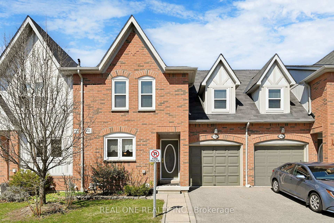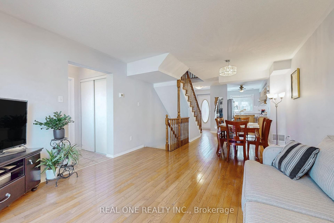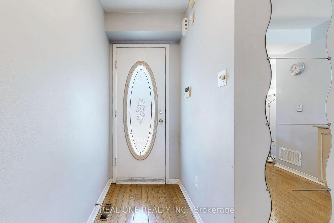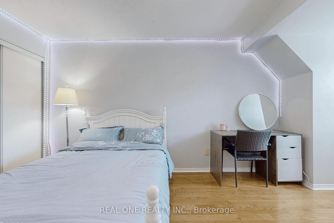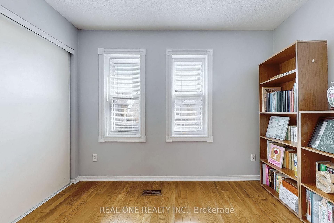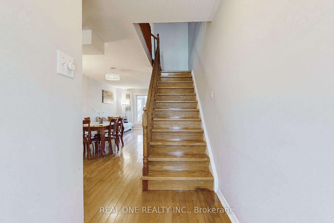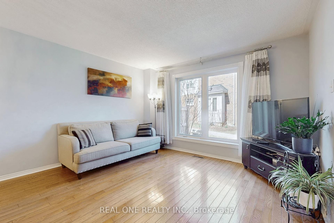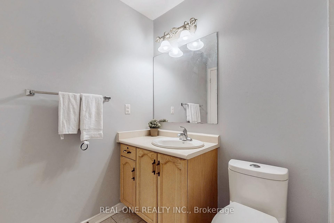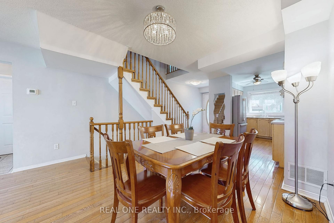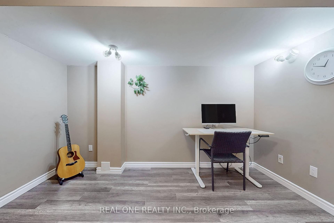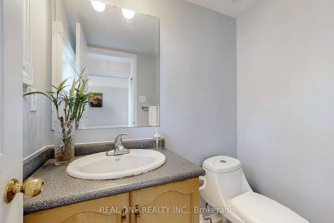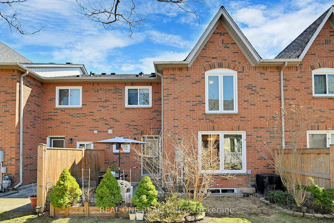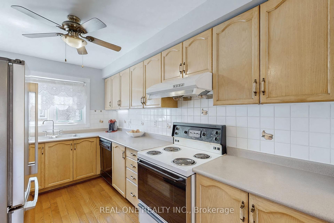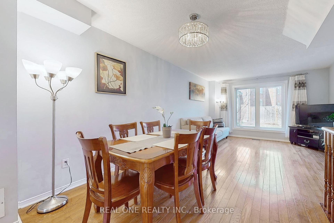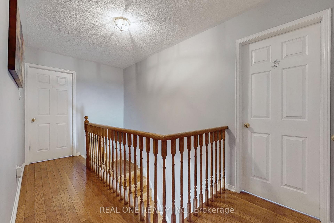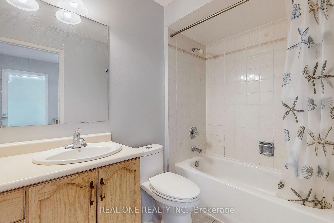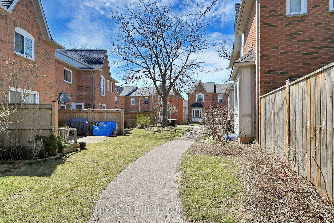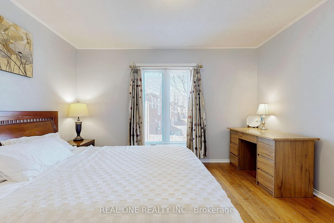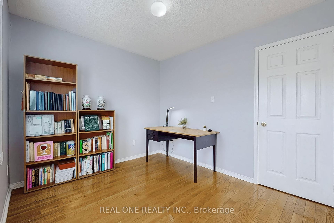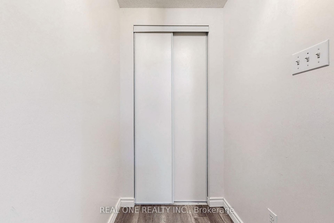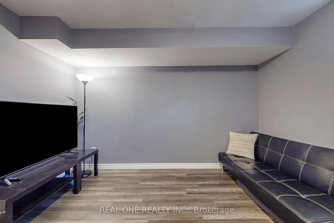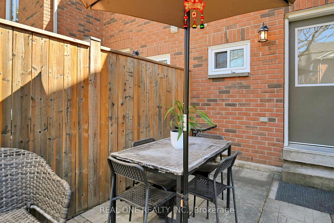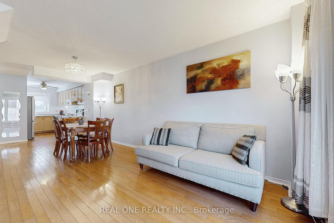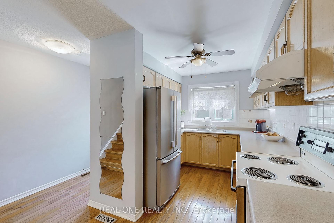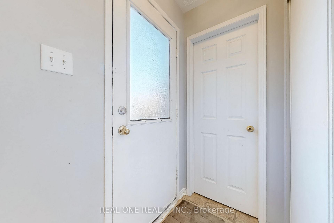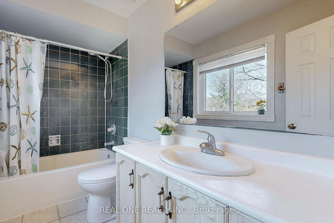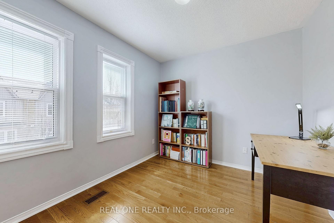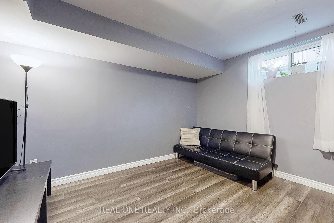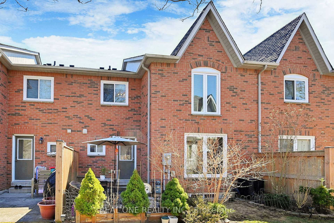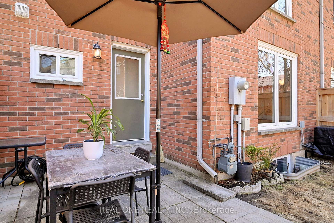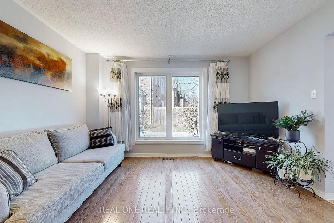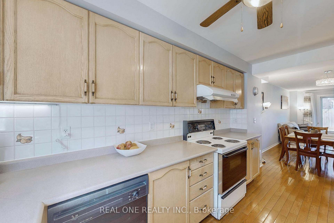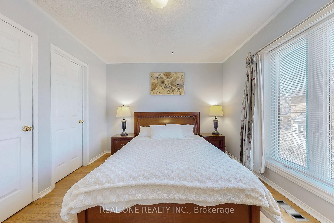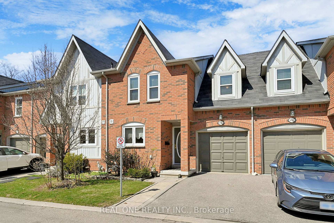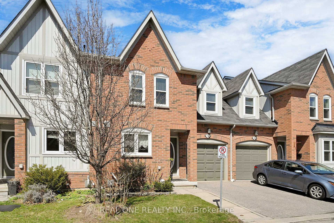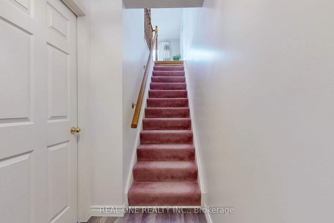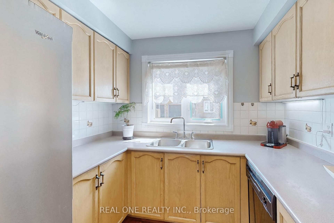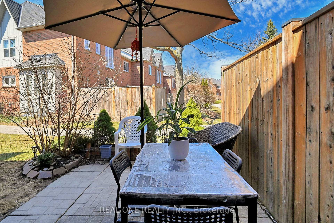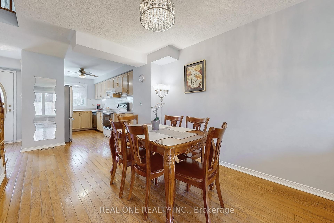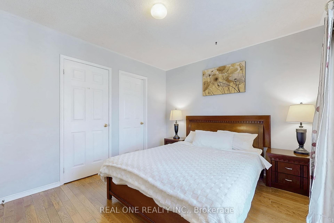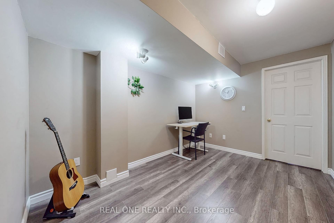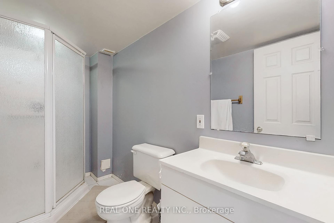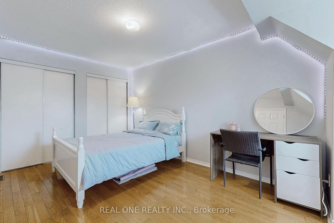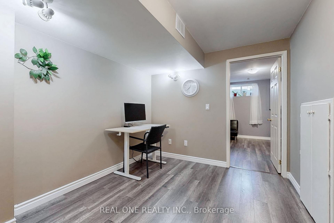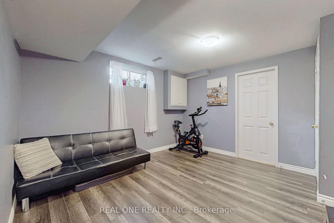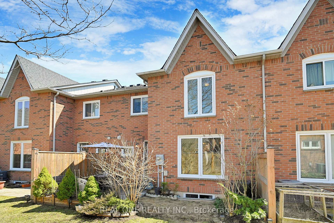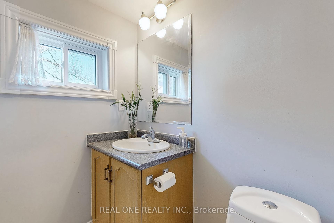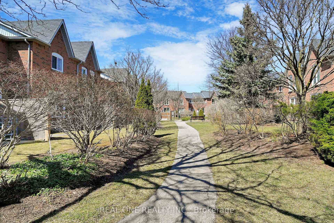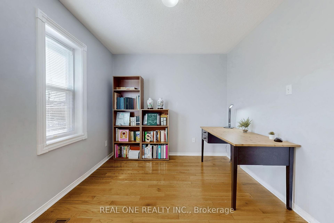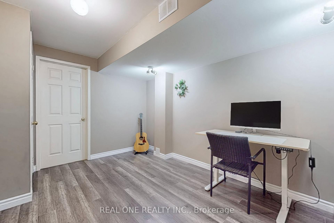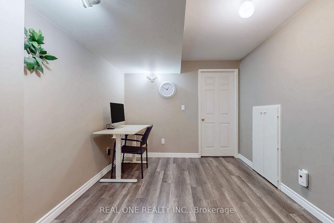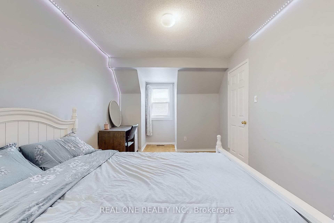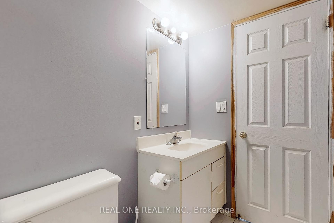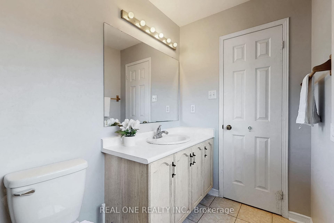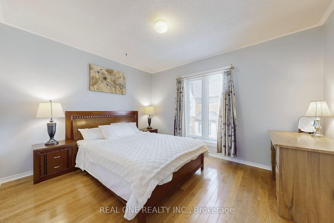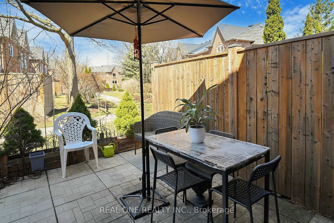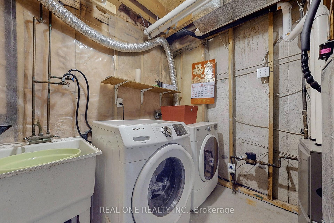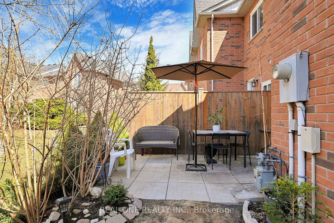$895,000
Available - For Sale
Listing ID: W12091029
5865 Dalebrook Cres , Mississauga, L5M 5X1, Peel
| Spacious and Bright Two Storey Townhouse Located in Core of Erin Mills, at the Most Desirable Quite and Friendly Neighbourhood of Mississauga, John Fraser And St. Aloysius Gonzaga School District. Open Concept, Functional Layout and Well Maintained 3 Bedrooms, 4 Washrooms with Finished Basement, Hardwood Floor On Main And Second Floors. Living Room With Dining And Kitchen, Easily Access To Private Backyard with Attractive Flowers, Bushes and Trails, Enjoy the Cool and Breeze Summer, Master Bedroom With 4pc Ensuite and Larger Window with Natural Sunlight Pouring thru, Bright and Warm Two Bedrooms with South Exposure Windows, Finished Clean Basement with Upgraded Floor, Office, Recreation Room and 3pc Bath. Upgrades include New Windows 2021, New Roof 2021, Furnace 2021, AC 2021. S/S Fridge 2018, Washer 2020, Low Maintenance Fees. Close To Public Transit, Malls, Schools, Hospital, Parks, Erin Mills Town Centre and Community Centre, Minutes to Hwy 403 and 407. |
| Price | $895,000 |
| Taxes: | $3938.06 |
| Occupancy: | Owner |
| Address: | 5865 Dalebrook Cres , Mississauga, L5M 5X1, Peel |
| Postal Code: | L5M 5X1 |
| Province/State: | Peel |
| Directions/Cross Streets: | Britannia/ Glen Erin |
| Level/Floor | Room | Length(ft) | Width(ft) | Descriptions | |
| Room 1 | Main | Living Ro | 20.01 | 13.12 | Hardwood Floor, W/O To Yard |
| Room 2 | Main | Dining Ro | 20.01 | 13.12 | Hardwood Floor, Open Concept, Combined w/Living |
| Room 3 | Main | Kitchen | 13.12 | 7.54 | Hardwood Floor, B/I Dishwasher, Overlooks Frontyard |
| Room 4 | Second | Primary B | 12.79 | 10.66 | Hardwood Floor, 4 Pc Ensuite, Walk-In Closet(s) |
| Room 5 | Second | Bedroom 2 | 10.5 | 9.18 | Hardwood Floor, Closet, South View |
| Room 6 | Second | Bedroom 3 | 12.79 | 9.51 | Hardwood Floor, Closet, South View |
| Room 7 | Basement | Recreatio | 12.3 | 9.84 | Laminate, Finished, Open Concept |
| Room 8 | Basement | Bedroom 4 | 12.46 | 11.48 | Laminate, Finished, 3 Pc Ensuite |
| Washroom Type | No. of Pieces | Level |
| Washroom Type 1 | 4 | Upper |
| Washroom Type 2 | 2 | Ground |
| Washroom Type 3 | 3 | Basement |
| Washroom Type 4 | 0 | |
| Washroom Type 5 | 0 |
| Total Area: | 0.00 |
| Washrooms: | 4 |
| Heat Type: | Forced Air |
| Central Air Conditioning: | Central Air |
$
%
Years
This calculator is for demonstration purposes only. Always consult a professional
financial advisor before making personal financial decisions.
| Although the information displayed is believed to be accurate, no warranties or representations are made of any kind. |
| REAL ONE REALTY INC. |
|
|

Aneta Andrews
Broker
Dir:
416-576-5339
Bus:
905-278-3500
Fax:
1-888-407-8605
| Virtual Tour | Book Showing | Email a Friend |
Jump To:
At a Glance:
| Type: | Com - Condo Townhouse |
| Area: | Peel |
| Municipality: | Mississauga |
| Neighbourhood: | Central Erin Mills |
| Style: | 2-Storey |
| Tax: | $3,938.06 |
| Maintenance Fee: | $373.06 |
| Beds: | 3+1 |
| Baths: | 4 |
| Fireplace: | N |
Locatin Map:
Payment Calculator:

