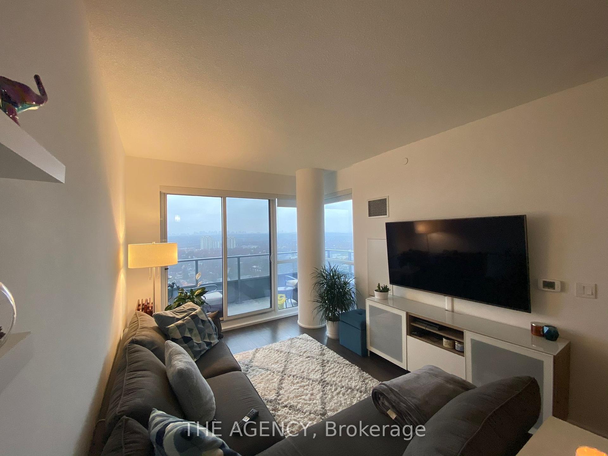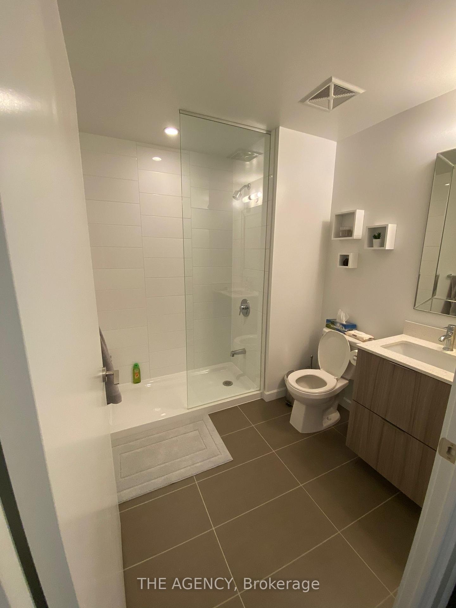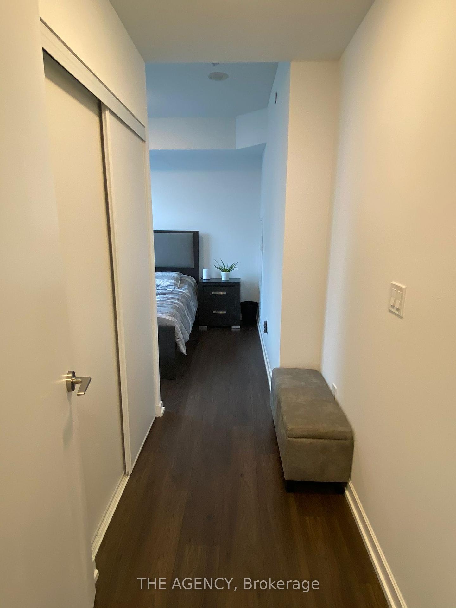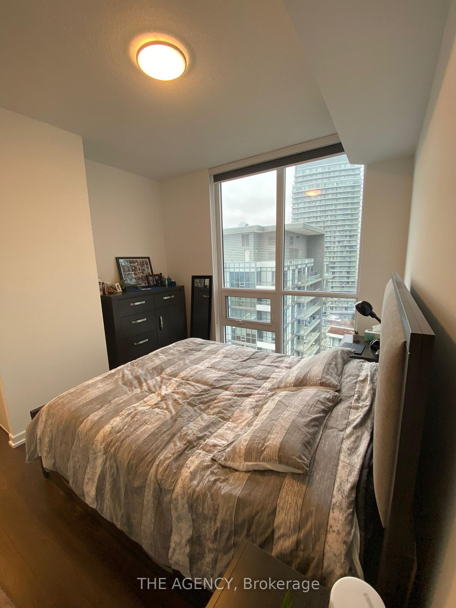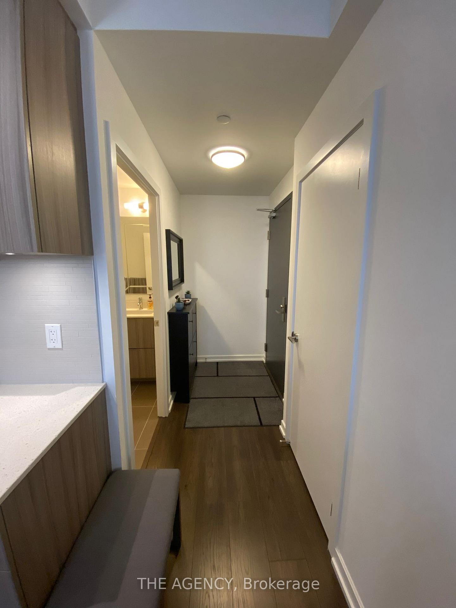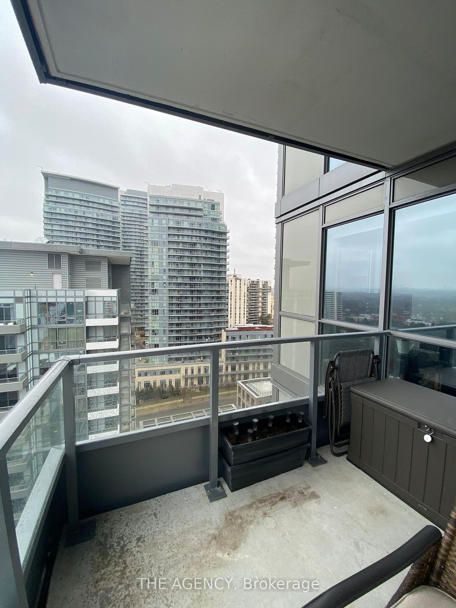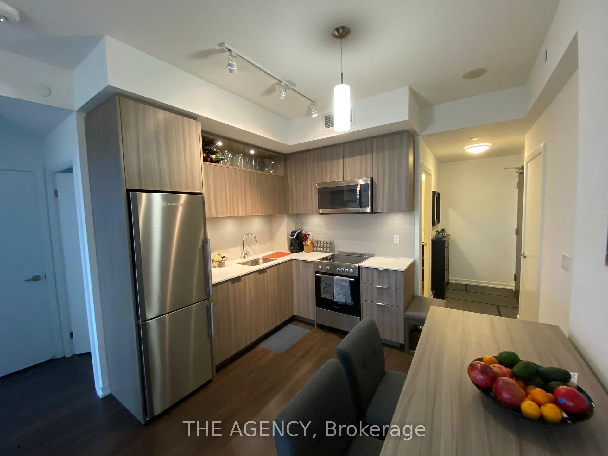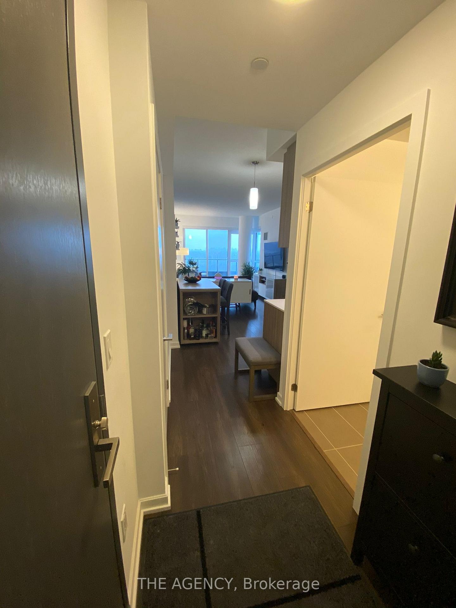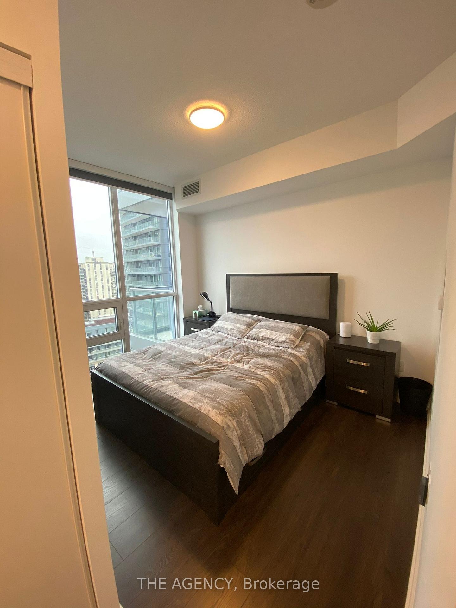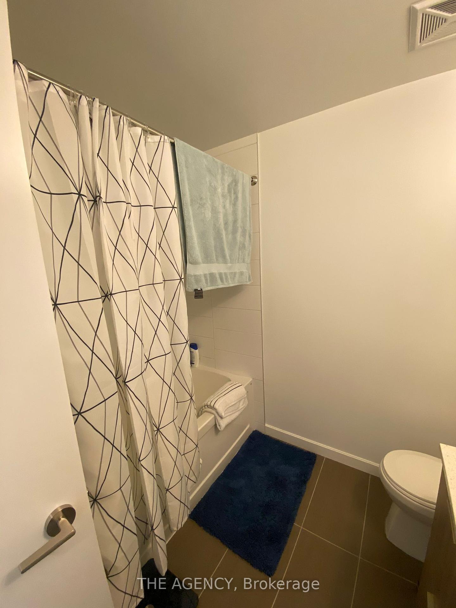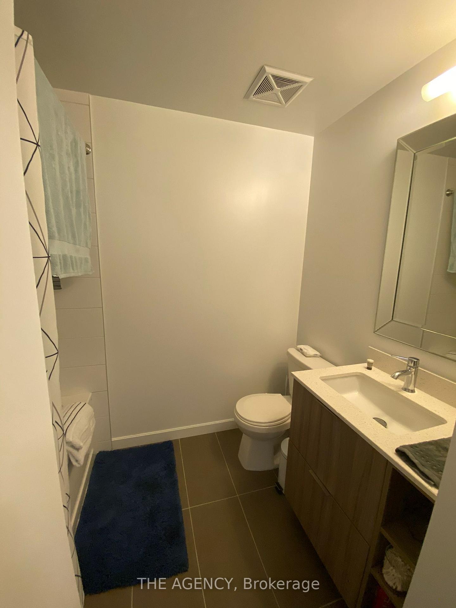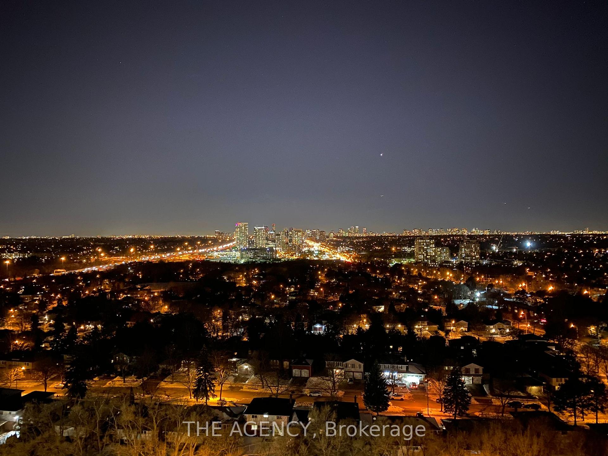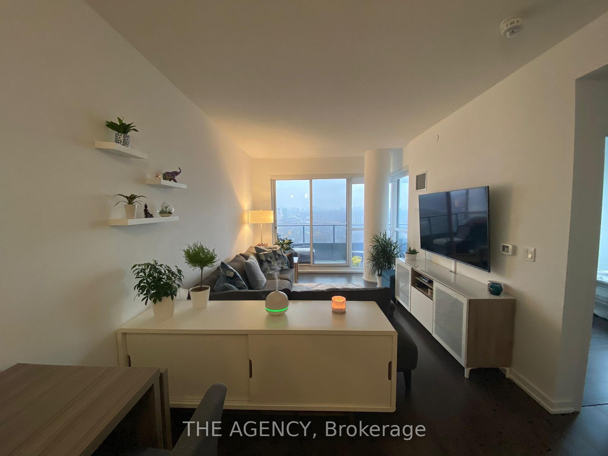$2,950
Available - For Rent
Listing ID: C12091041
50 Forest Manor Road , Toronto, M2J 0E3, Toronto
| Breathtaking Corner Unit In Highly Sought After Neighbourhood With Gorgeous Views. This BrightAnd Spacious 2 Bedroom // 2 Bathroom Unit Boasts 9 Foot Ceilings, Floor To Ceiling Windows AndA Parking Space. The Open Concept Kitchen Comes Complete With S/S Appliances, Quartz CountersAnd Overlooks Your Living Space; Perfect For Entertaining. Commuting Is A Breeze With Suite1405 Being Located Right By Highway 401, The DVP and Highway 404. Steps To Fairview Mall GivesYou Access To TTC With Both Subway And A Bus Depot!This Home Truly Is A Renters Dream! |
| Price | $2,950 |
| Taxes: | $0.00 |
| Occupancy: | Tenant |
| Address: | 50 Forest Manor Road , Toronto, M2J 0E3, Toronto |
| Postal Code: | M2J 0E3 |
| Province/State: | Toronto |
| Directions/Cross Streets: | Don Mills & Sheppard Ave |
| Level/Floor | Room | Length(ft) | Width(ft) | Descriptions | |
| Room 1 | Main | Living Ro | 24.99 | 9.97 | Combined w/Dining, Open Concept, Laminate |
| Room 2 | Main | Dining Ro | 24.99 | 9.97 | Laminate, Combined w/Living, Open Concept |
| Room 3 | Main | Kitchen | 4.99 | 4.99 | L-Shaped Room, Open Concept, Laminate |
| Room 4 | Main | Primary B | 9.97 | 8.99 | 4 Pc Ensuite, Laminate, Open Concept |
| Room 5 | Main | Bedroom 2 | 9.97 | 8.99 | Laminate, Closet, Window |
| Washroom Type | No. of Pieces | Level |
| Washroom Type 1 | 4 | Main |
| Washroom Type 2 | 0 | |
| Washroom Type 3 | 0 | |
| Washroom Type 4 | 0 | |
| Washroom Type 5 | 0 |
| Total Area: | 0.00 |
| Approximatly Age: | 16-30 |
| Sprinklers: | Secu |
| Washrooms: | 2 |
| Heat Type: | Forced Air |
| Central Air Conditioning: | Central Air |
| Elevator Lift: | False |
| Although the information displayed is believed to be accurate, no warranties or representations are made of any kind. |
| THE AGENCY |
|
|

Aneta Andrews
Broker
Dir:
416-576-5339
Bus:
905-278-3500
Fax:
1-888-407-8605
| Book Showing | Email a Friend |
Jump To:
At a Glance:
| Type: | Com - Condo Apartment |
| Area: | Toronto |
| Municipality: | Toronto C15 |
| Neighbourhood: | Henry Farm |
| Style: | Apartment |
| Approximate Age: | 16-30 |
| Beds: | 2 |
| Baths: | 2 |
| Fireplace: | N |
Locatin Map:

