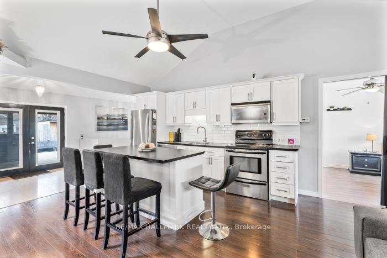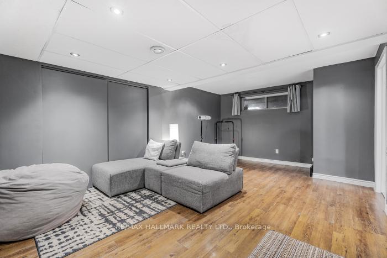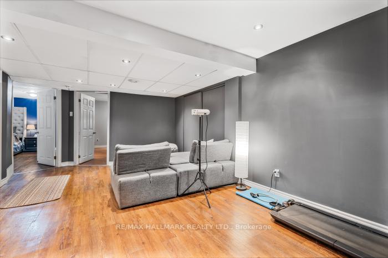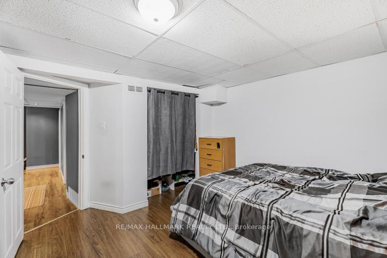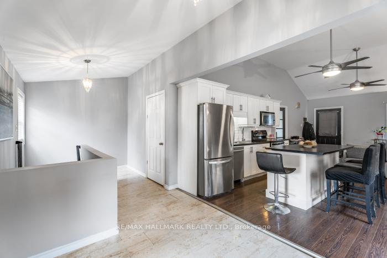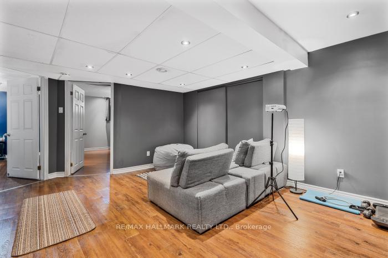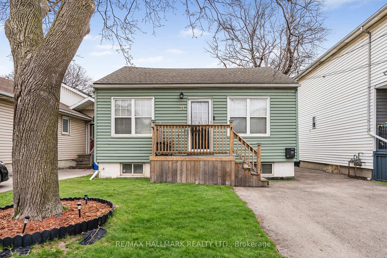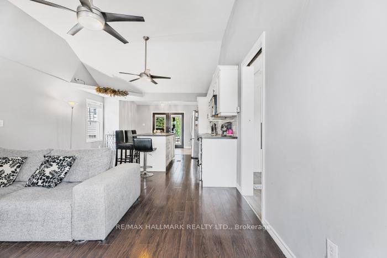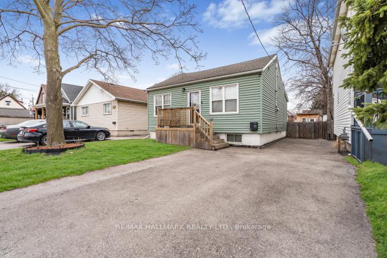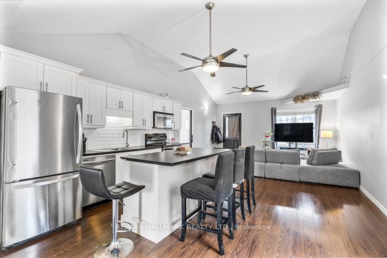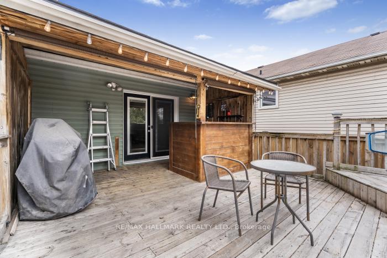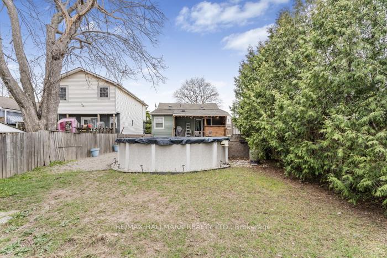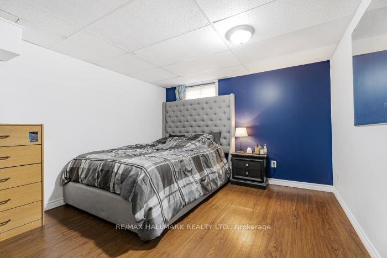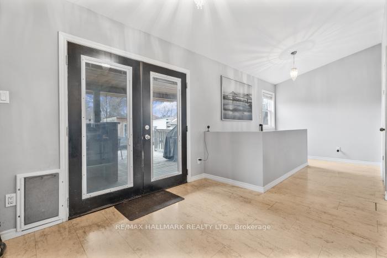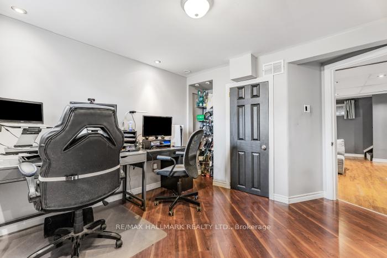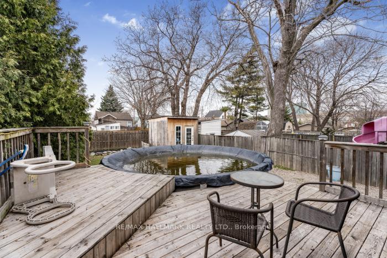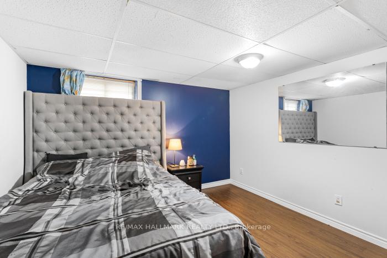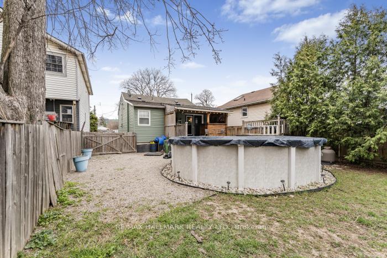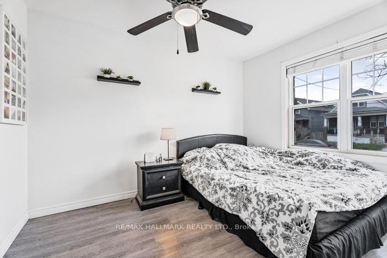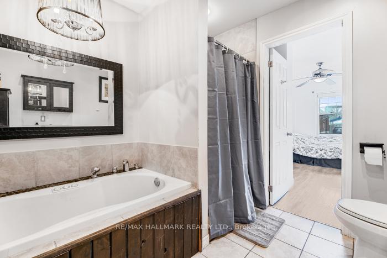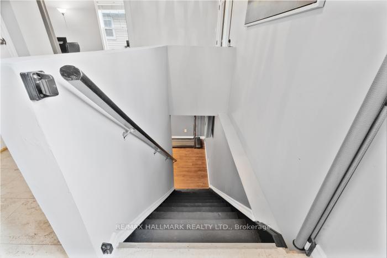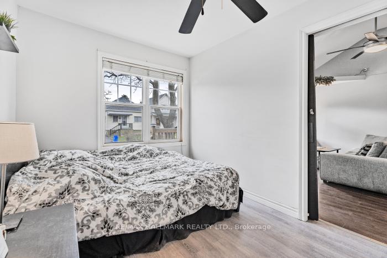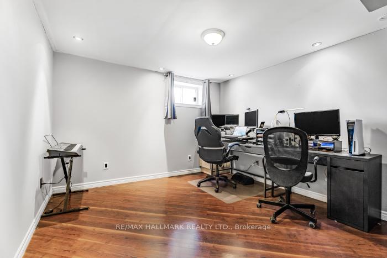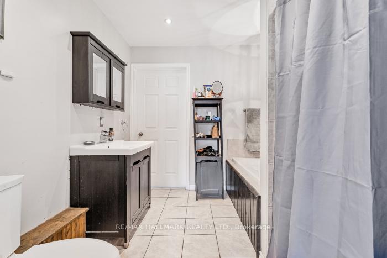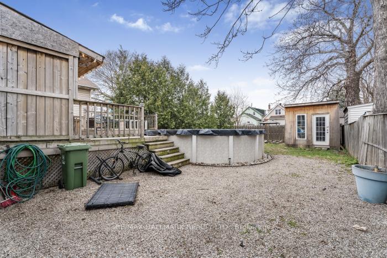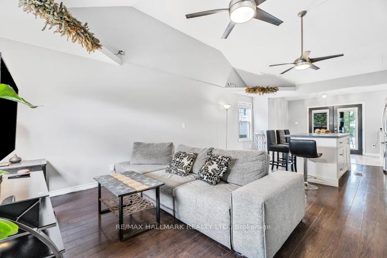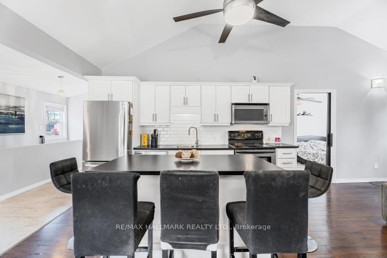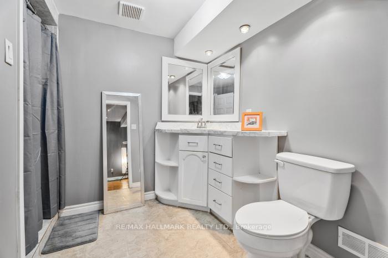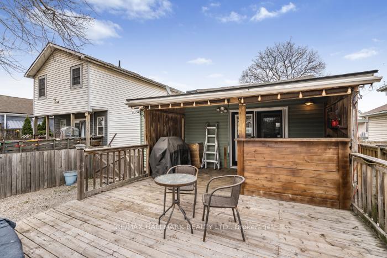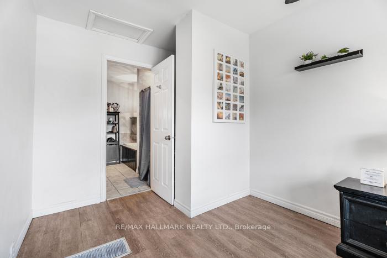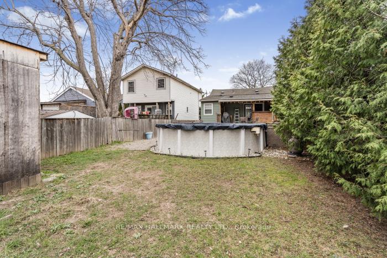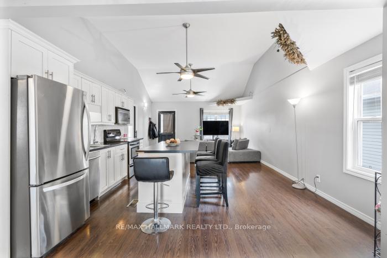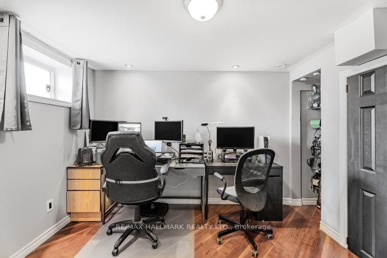$559,900
Available - For Sale
Listing ID: X12091058
21 Martimas Aven , Hamilton, L8H 3N1, Hamilton
| A unique, remarkable home with a cottage-like feel that is absolutely move-in ready! With soaring cathedral ceilings, this bungalow features a large primary bedroom on the main floor with two additional bedrooms on the lower level. Enjoy dining and entertaining guests in the open concept kitchen, dining and living room areas. Kitchen has stainless steel appliances, a breakfast bar, and plentiful cabinet storage. Windows throughout the main level bring so much natural sunlight in. A sliding pocket door leads you into your primary bedroom retreat, with a generous window overlooking your front yard, and an ensuite for convenience. The sunroom leading to the backyard is spacious enough to host a breakfast area, home office, or additional furniture. Explore the lower level and you'll see a large recreation area that can be used for relaxing, entertaining, exercising. Pot lights throughout illuminate the lovingly designed living spaces. A three piece washroom, laundry and plenty of storage complete the lower level of your bungalow. Situated on a large lot, you'll enjoy living with its open concept layout, spacious interior, custom deck to enjoy backyard entertaining, above ground pool, and garden shed. Enjoy a day at the park with splash pad in the summer and mini basketball ball court just steps away from your home. Conveniently located near "The Centre on Barton" featuring Metro and Walmart, retail, shopping, restaurants and more. Easy access to Queen Elizabeth Way makes commuting a breeze. Convenient bus stop 2 mins walk from the home that goes through the neighbourhood with Mohawk college and other destinations. What are you waiting for -- your dream home is right in front of you! |
| Price | $559,900 |
| Taxes: | $3004.45 |
| Assessment Year: | 2025 |
| Occupancy: | Owner |
| Address: | 21 Martimas Aven , Hamilton, L8H 3N1, Hamilton |
| Directions/Cross Streets: | Nikola Tesla & Kenilworth |
| Rooms: | 8 |
| Bedrooms: | 1 |
| Bedrooms +: | 2 |
| Family Room: | F |
| Basement: | Finished |
| Level/Floor | Room | Length(ft) | Width(ft) | Descriptions | |
| Room 1 | Ground | Living Ro | 14.89 | 11.09 | Laminate, Large Window, Open Concept |
| Room 2 | Ground | Dining Ro | 14.89 | 12.79 | Laminate, Combined w/Kitchen, Cathedral Ceiling(s) |
| Room 3 | Ground | Kitchen | 14.89 | 12.79 | Laminate, Combined w/Dining, Stainless Steel Appl |
| Room 4 | Ground | Primary B | 10 | 8.99 | Laminate, Sliding Doors, 5 Pc Ensuite |
| Room 5 | Ground | Sunroom | 10.2 | 8.2 | |
| Room 6 | Ground | Bedroom 2 | 10.96 | 10.73 | |
| Room 7 | Ground | Bedroom 3 | 10.92 | 10.73 | |
| Room 8 | Ground | Recreatio | 18.5 | 12.23 |
| Washroom Type | No. of Pieces | Level |
| Washroom Type 1 | 4 | Ground |
| Washroom Type 2 | 3 | Basement |
| Washroom Type 3 | 0 | |
| Washroom Type 4 | 0 | |
| Washroom Type 5 | 0 |
| Total Area: | 0.00 |
| Property Type: | Detached |
| Style: | Bungalow |
| Exterior: | Vinyl Siding |
| Garage Type: | None |
| (Parking/)Drive: | Private Tr |
| Drive Parking Spaces: | 3 |
| Park #1 | |
| Parking Type: | Private Tr |
| Park #2 | |
| Parking Type: | Private Tr |
| Park #3 | |
| Parking Type: | Tandem |
| Pool: | Above Gr |
| Approximatly Square Footage: | 700-1100 |
| CAC Included: | N |
| Water Included: | N |
| Cabel TV Included: | N |
| Common Elements Included: | N |
| Heat Included: | N |
| Parking Included: | N |
| Condo Tax Included: | N |
| Building Insurance Included: | N |
| Fireplace/Stove: | N |
| Heat Type: | Forced Air |
| Central Air Conditioning: | Central Air |
| Central Vac: | N |
| Laundry Level: | Syste |
| Ensuite Laundry: | F |
| Sewers: | Sewer |
$
%
Years
This calculator is for demonstration purposes only. Always consult a professional
financial advisor before making personal financial decisions.
| Although the information displayed is believed to be accurate, no warranties or representations are made of any kind. |
| RE/MAX HALLMARK REALTY LTD. |
|
|

Aneta Andrews
Broker
Dir:
416-576-5339
Bus:
905-278-3500
Fax:
1-888-407-8605
| Virtual Tour | Book Showing | Email a Friend |
Jump To:
At a Glance:
| Type: | Freehold - Detached |
| Area: | Hamilton |
| Municipality: | Hamilton |
| Neighbourhood: | Industrial Sector |
| Style: | Bungalow |
| Tax: | $3,004.45 |
| Beds: | 1+2 |
| Baths: | 2 |
| Fireplace: | N |
| Pool: | Above Gr |
Locatin Map:
Payment Calculator:

