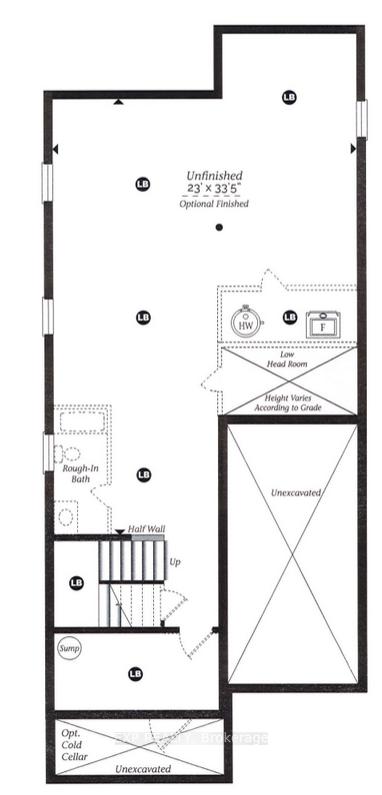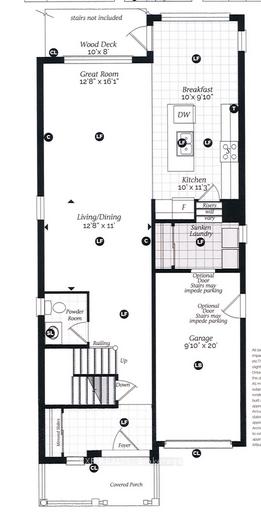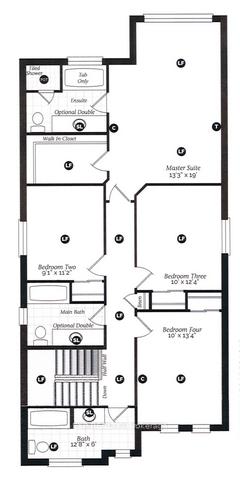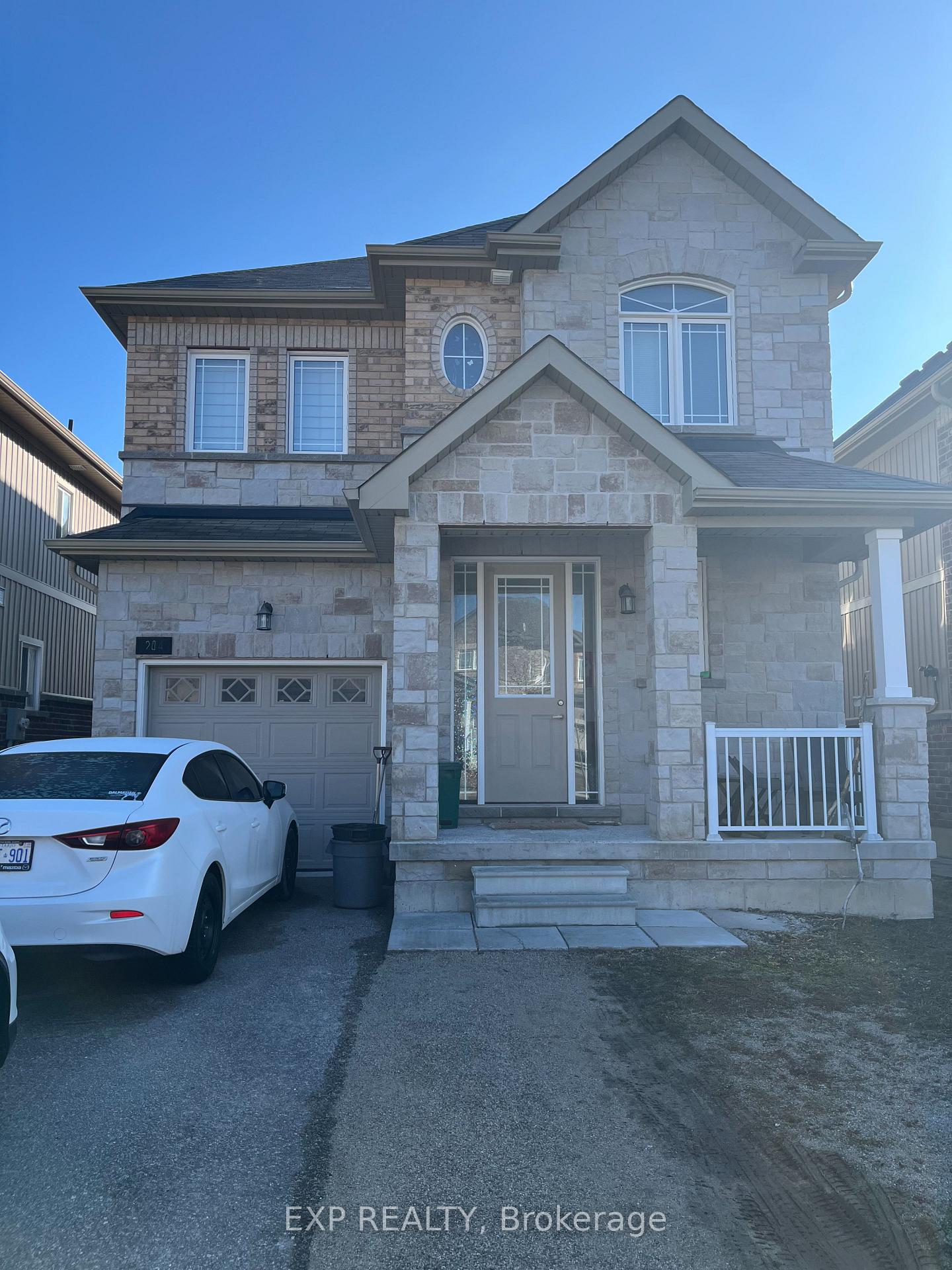$3,000
Available - For Rent
Listing ID: S12091087
204 Diana Driv , Orillia, L3V 8J8, Simcoe
| Welcome to the highly sought-after Westridge neighborhood, near Lakehead University and Costco. This bright and spacious property offers an excellent layout with four bedrooms, three full bathrooms, and one powder room. The primary bedroom includes a walk-in closet and an ensuite bathroom with double sinks, a soaker tub, and a separate stand-up shower. The full kitchen is equipped with two fridges, perfect for meal prep and storage, and the living room includes two couches that can stay if desired. Laundry room is on the main floor leading to the garage. The full unfinished walk-out basement features large windows that provide natural light, offering potential for customization. Cozy carpet throughout the house adds comfort, while the deck off the back of the house is ideal for outdoor relaxation. The fenced yard with a firepit is perfect for gatherings and enjoying the outdoors. Additionally, the property includes a one-car garage and three to four-car parking in the driveway. This home is not only functional but also offers a great location with easy access to amenities and the highway for commuting. Don't miss out on this fantastic leasing opportunity. Contact Kimberly today to schedule a viewing and make this wonderful property your new home. Lease price does not include utilities. Pictures coming soon! |
| Price | $3,000 |
| Taxes: | $0.00 |
| Occupancy: | Partial |
| Address: | 204 Diana Driv , Orillia, L3V 8J8, Simcoe |
| Directions/Cross Streets: | University Ave and Diana Drive |
| Rooms: | 12 |
| Bedrooms: | 4 |
| Bedrooms +: | 0 |
| Family Room: | T |
| Basement: | Unfinished, Walk-Out |
| Furnished: | Unfu |
| Level/Floor | Room | Length(ft) | Width(ft) | Descriptions | |
| Room 1 | Main | Foyer | 4.99 | 12 | Closet |
| Room 2 | Main | Living Ro | 12.79 | 10.99 | Open Concept |
| Room 3 | Main | Great Roo | 12.79 | 16.1 | Open Concept |
| Room 4 | Main | Kitchen | 10 | 21.09 | B/I Appliances, Open Concept, W/O To Deck |
| Room 5 | Main | Laundry | 5.51 | 10 | Access To Garage, Closet |
| Room 6 | Second | Bathroom | 4.49 | 6.2 | 3 Pc Bath, Tile Floor |
| Room 7 | Second | Bedroom 4 | 10 | 13.38 | Closet |
| Room 8 | Second | Bedroom 3 | 10 | 12.4 | Closet |
| Room 9 | Second | Bedroom 2 | 9.09 | 11.18 | Closet |
| Room 10 | Second | Bathroom | 6.99 | 8 | 3 Pc Bath, Tile Floor |
| Room 11 | Second | Primary B | 13.28 | 18.99 | Walk-In Closet(s), Ensuite Bath |
| Room 12 | Second | Bathroom | 6.99 | 8 | 5 Pc Ensuite, Double Sink, Soaking Tub |
| Washroom Type | No. of Pieces | Level |
| Washroom Type 1 | 2 | Main |
| Washroom Type 2 | 3 | Second |
| Washroom Type 3 | 5 | Second |
| Washroom Type 4 | 0 | |
| Washroom Type 5 | 0 |
| Total Area: | 0.00 |
| Approximatly Age: | 6-15 |
| Property Type: | Detached |
| Style: | 2-Storey |
| Exterior: | Vinyl Siding, Brick |
| Garage Type: | Attached |
| (Parking/)Drive: | Private |
| Drive Parking Spaces: | 3 |
| Park #1 | |
| Parking Type: | Private |
| Park #2 | |
| Parking Type: | Private |
| Pool: | None |
| Laundry Access: | Laundry Room |
| Approximatly Age: | 6-15 |
| Approximatly Square Footage: | 2000-2500 |
| CAC Included: | N |
| Water Included: | N |
| Cabel TV Included: | N |
| Common Elements Included: | N |
| Heat Included: | N |
| Parking Included: | Y |
| Condo Tax Included: | N |
| Building Insurance Included: | N |
| Fireplace/Stove: | N |
| Heat Type: | Forced Air |
| Central Air Conditioning: | Central Air |
| Central Vac: | N |
| Laundry Level: | Syste |
| Ensuite Laundry: | F |
| Sewers: | Sewer |
| Although the information displayed is believed to be accurate, no warranties or representations are made of any kind. |
| EXP REALTY |
|
|

Aneta Andrews
Broker
Dir:
416-576-5339
Bus:
905-278-3500
Fax:
1-888-407-8605
| Book Showing | Email a Friend |
Jump To:
At a Glance:
| Type: | Freehold - Detached |
| Area: | Simcoe |
| Municipality: | Orillia |
| Neighbourhood: | Orillia |
| Style: | 2-Storey |
| Approximate Age: | 6-15 |
| Beds: | 4 |
| Baths: | 4 |
| Fireplace: | N |
| Pool: | None |
Locatin Map:







