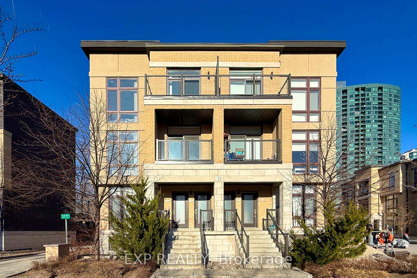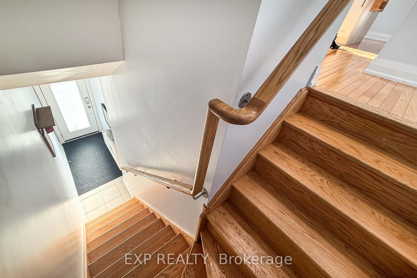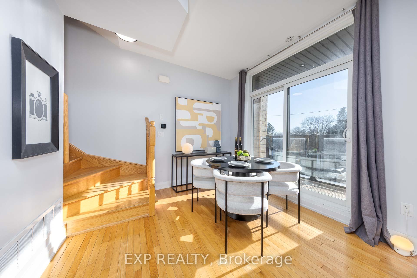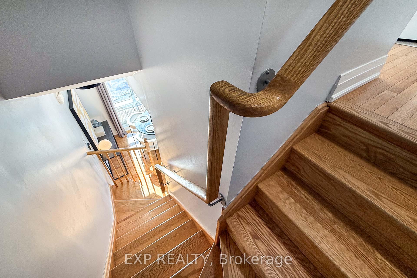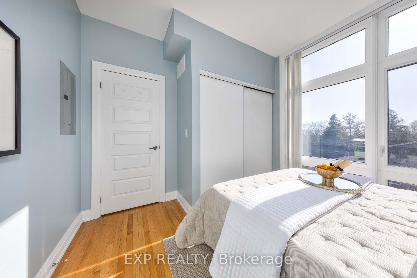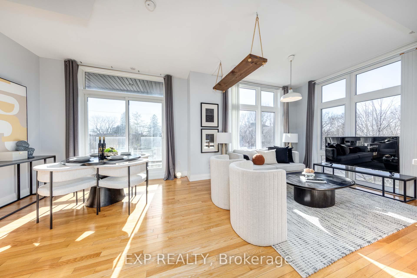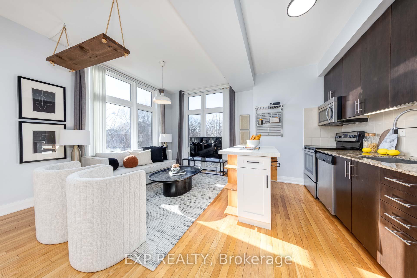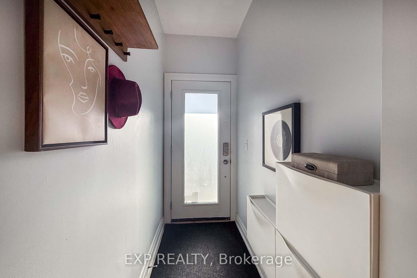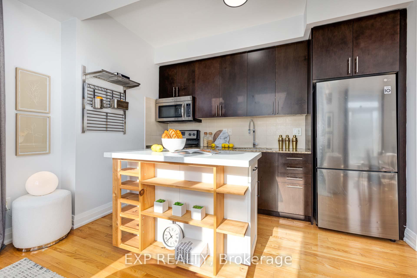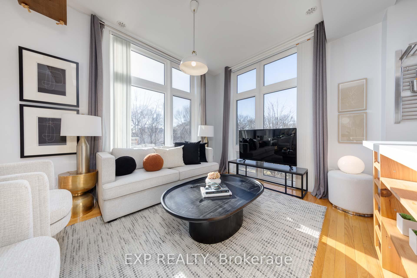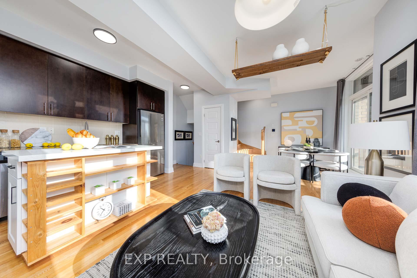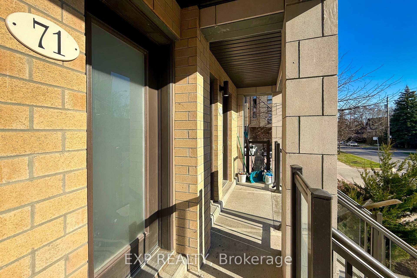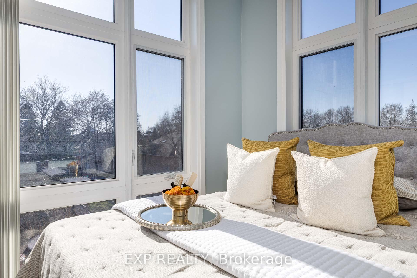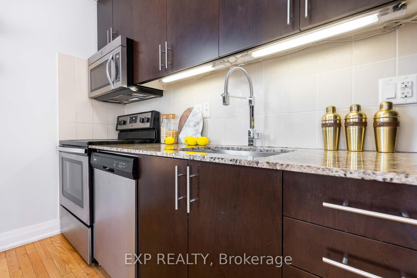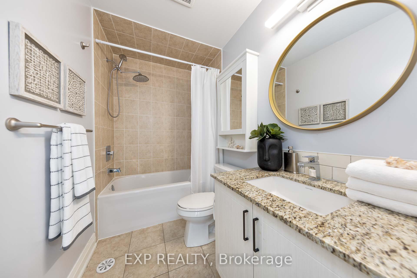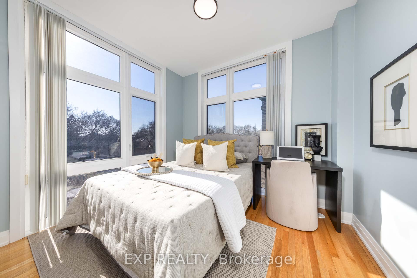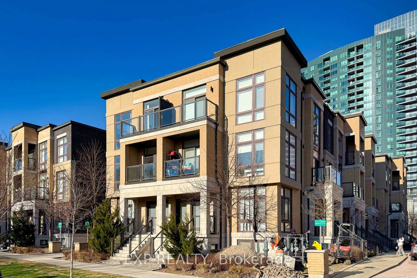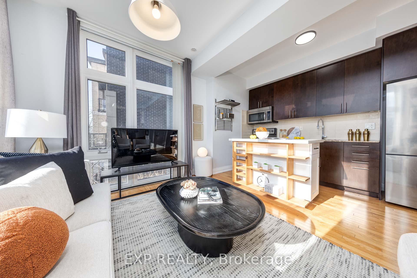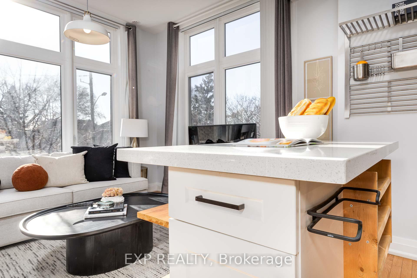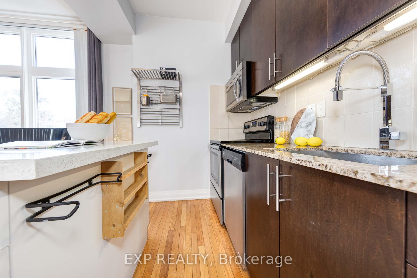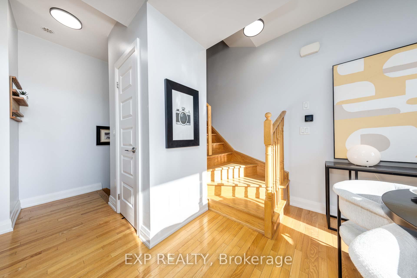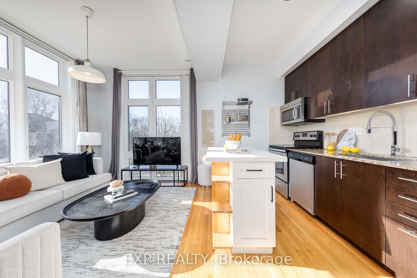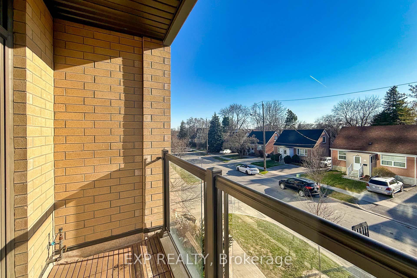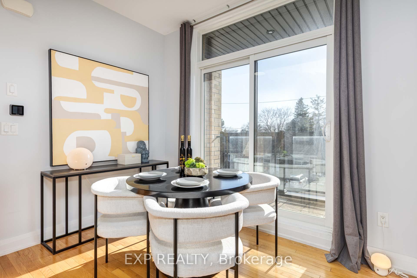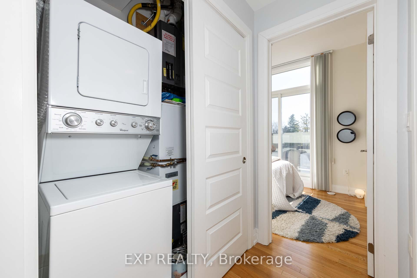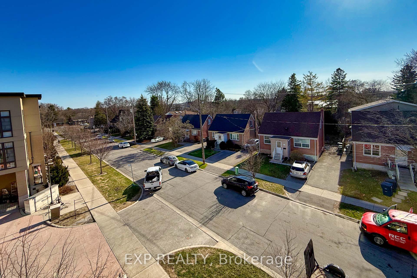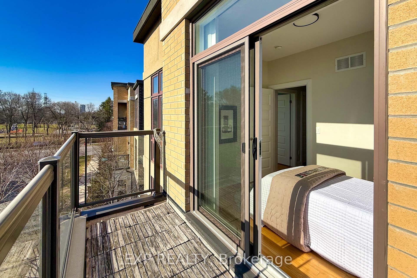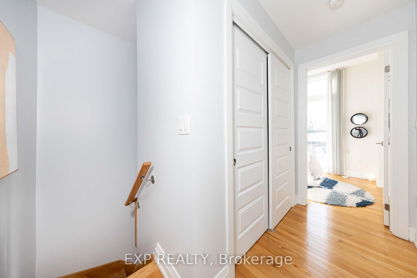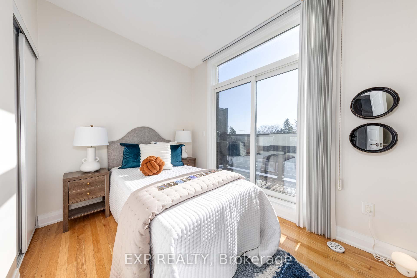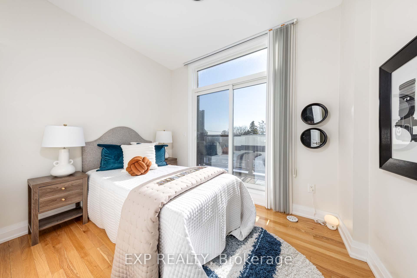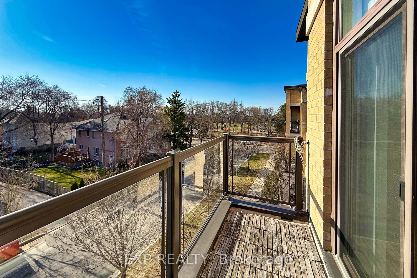$750,000
Available - For Sale
Listing ID: C12091126
23 Eldora Aven , Toronto, M2M 0B5, Toronto
| Love at first sight! A rare gem in the heart of North York!This sun-drenched 2-storey upper-level corner unit offers the perfect blend of style, space, and location.With over 800 sq ft, soaring 9-ft smooth ceilings, and an open-concept layout, it truly feels like a house in the sky.Enjoy natural light all day, engineered hardwood floors, and two private open balconies one off the living room with a natural gas BBQ hook-up, perfect for outdoor cooking, and another off the second bedroom for your private escape.Just steps to Finch Subway Station, Hendon Park, trendy restaurants, cafes, and shopping this is urban convenience at its finest.A dream for professionals, couples, and savvy investors alike. One visit, and you'll fall in L-O-V-E!! |
| Price | $750,000 |
| Taxes: | $3698.04 |
| Occupancy: | Vacant |
| Address: | 23 Eldora Aven , Toronto, M2M 0B5, Toronto |
| Postal Code: | M2M 0B5 |
| Province/State: | Toronto |
| Directions/Cross Streets: | Yonge & Finch |
| Level/Floor | Room | Length(ft) | Width(ft) | Descriptions | |
| Room 1 | Main | Living Ro | 17.91 | 12.2 | Hardwood Floor, Combined w/Dining |
| Room 2 | Main | Dining Ro | 17.91 | 12.2 | Hardwood Floor, Combined w/Living |
| Room 3 | Main | Kitchen | 8 | 7.08 | Hardwood Floor, Stainless Steel Appl |
| Room 4 | Second | Bedroom | 11.05 | 9.18 | Hardwood Floor, Large Window |
| Room 5 | Second | Bedroom 2 | 8.5 | 8.2 | Hardwood Floor, Closet |
| Washroom Type | No. of Pieces | Level |
| Washroom Type 1 | 4 | Second |
| Washroom Type 2 | 0 | |
| Washroom Type 3 | 0 | |
| Washroom Type 4 | 0 | |
| Washroom Type 5 | 0 |
| Total Area: | 0.00 |
| Washrooms: | 1 |
| Heat Type: | Forced Air |
| Central Air Conditioning: | Central Air |
$
%
Years
This calculator is for demonstration purposes only. Always consult a professional
financial advisor before making personal financial decisions.
| Although the information displayed is believed to be accurate, no warranties or representations are made of any kind. |
| EXP REALTY |
|
|

Aneta Andrews
Broker
Dir:
416-576-5339
Bus:
905-278-3500
Fax:
1-888-407-8605
| Book Showing | Email a Friend |
Jump To:
At a Glance:
| Type: | Com - Condo Townhouse |
| Area: | Toronto |
| Municipality: | Toronto C07 |
| Neighbourhood: | Newtonbrook West |
| Style: | 2-Storey |
| Tax: | $3,698.04 |
| Maintenance Fee: | $387.76 |
| Beds: | 2 |
| Baths: | 1 |
| Fireplace: | N |
Locatin Map:
Payment Calculator:

