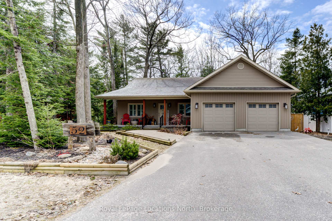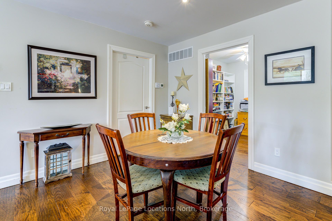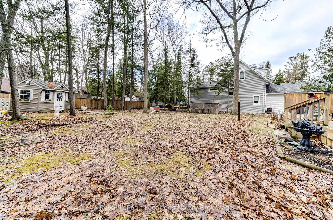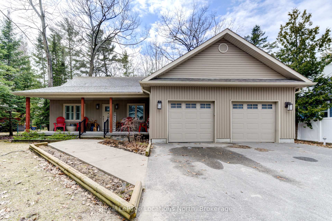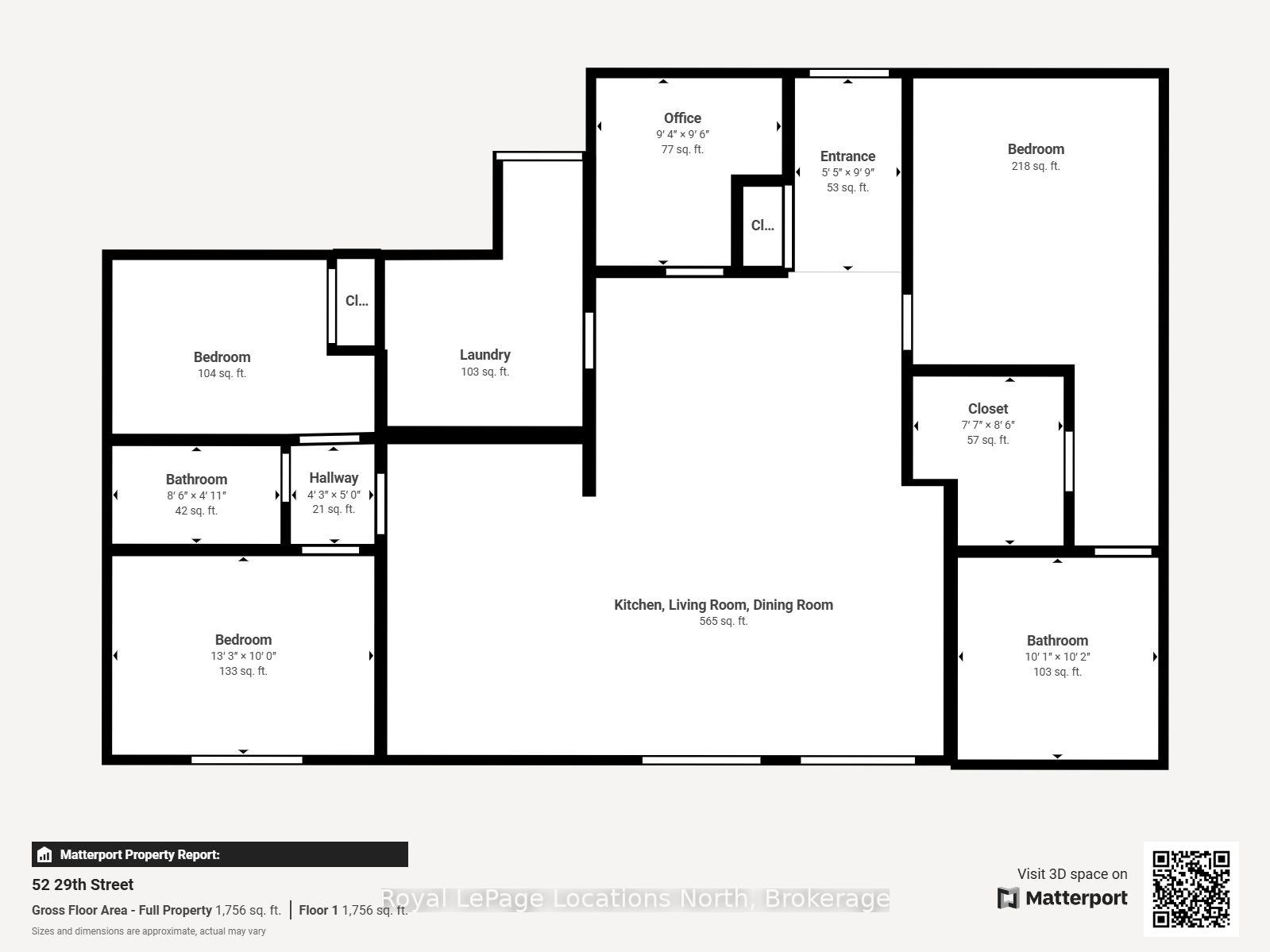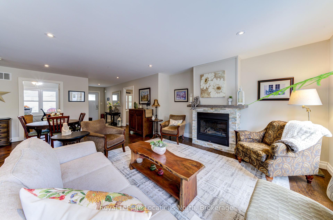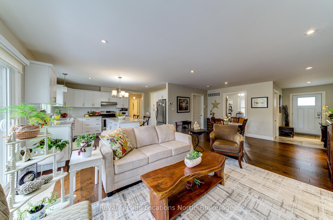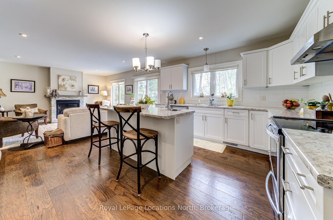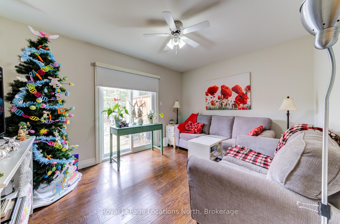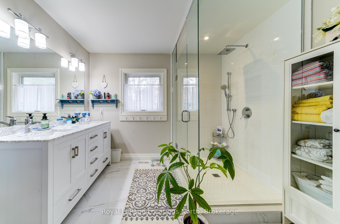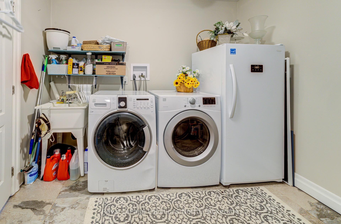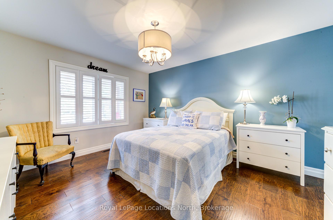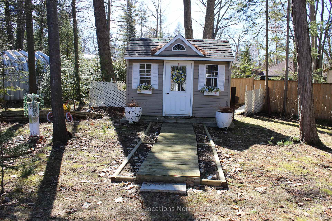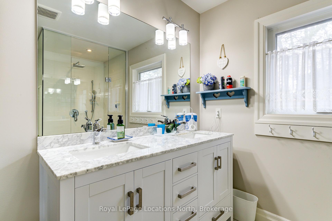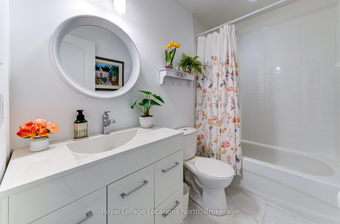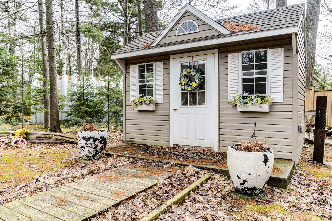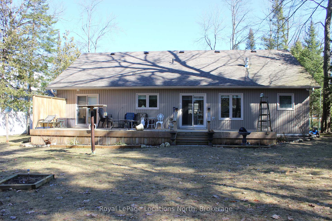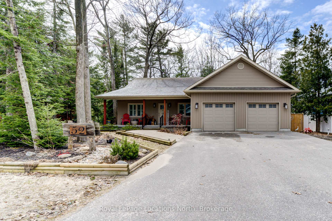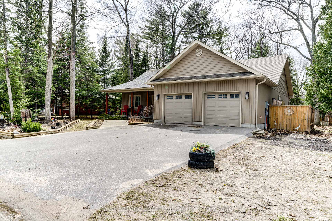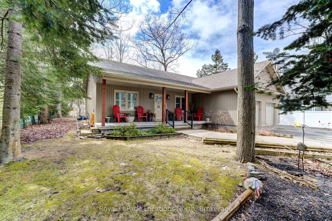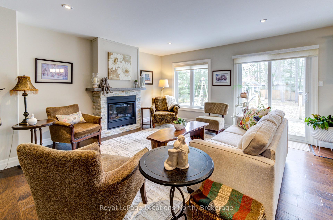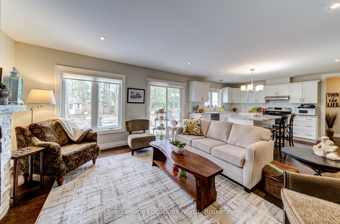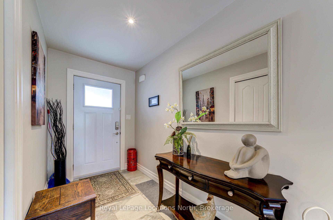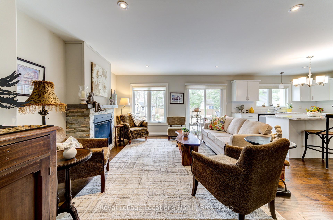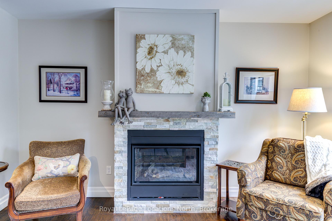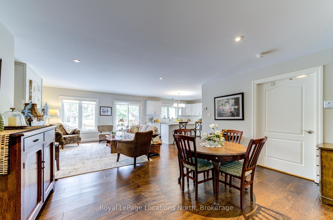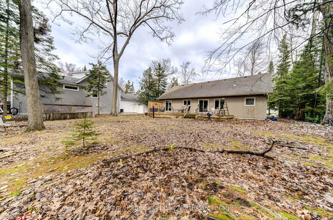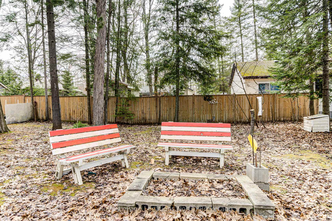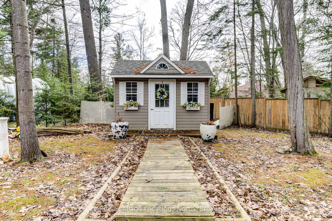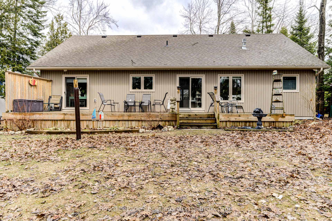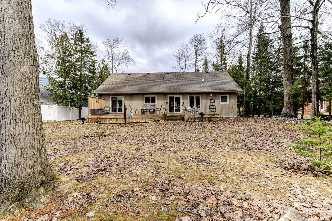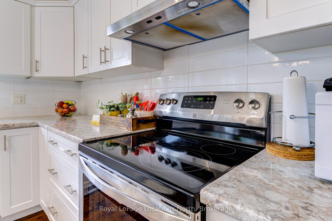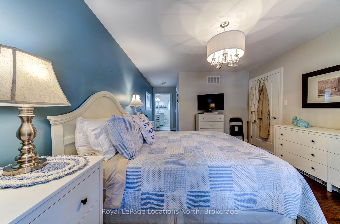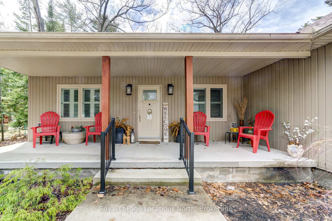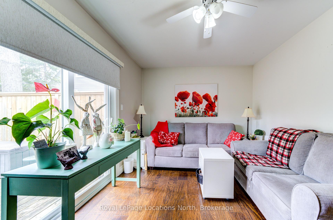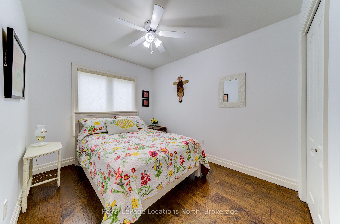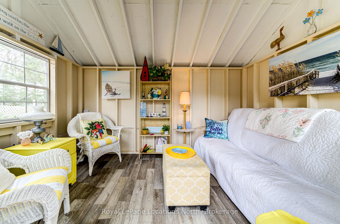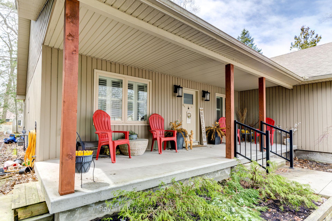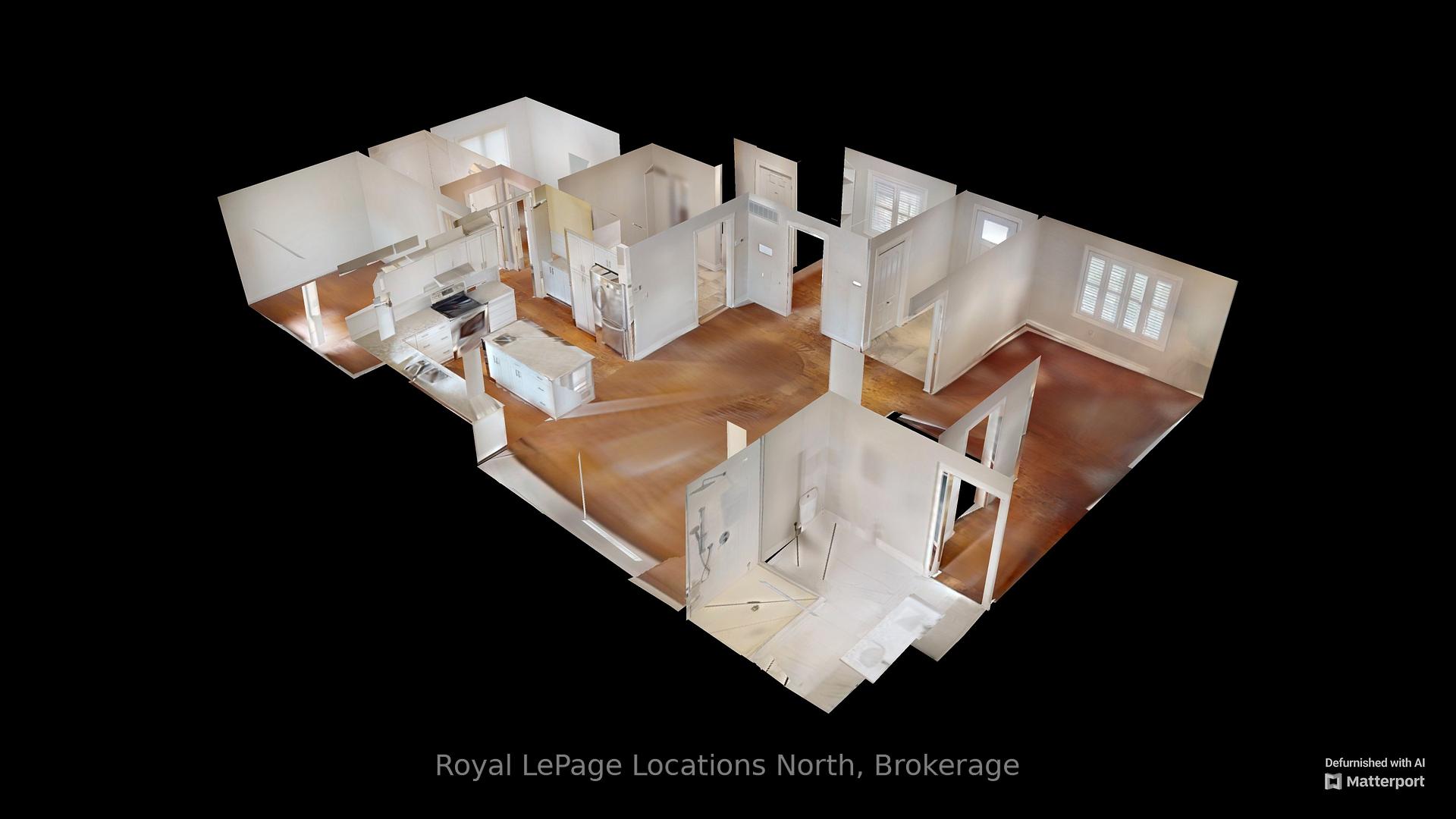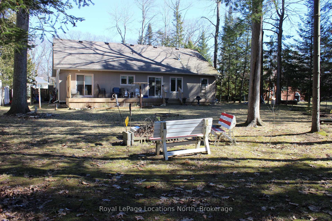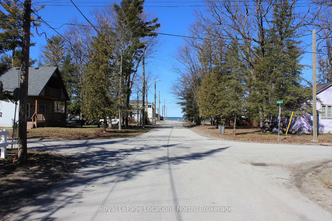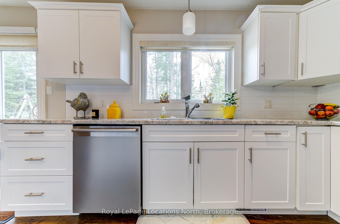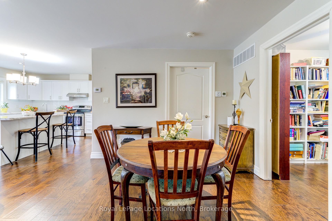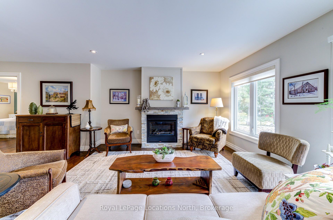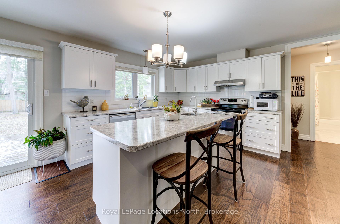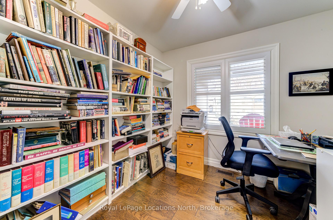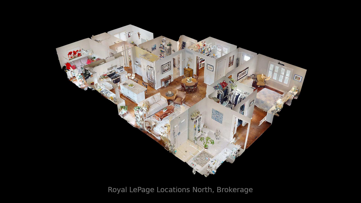$1,175,000
Available - For Sale
Listing ID: S12089668
52 29TH Stre North , Wasaga Beach, L9Z 2E1, Simcoe
| LOCATION LOCATION LOCATION! This beautiful property is located on a quiet street within a 30 second walk to the sandy shores of Georgian Bay and Beach Area 5, part of the world's longest fresh water beach! All on one level, no stairs in this custom built, 3 Bedroom plus office/or 4th Bedroom. The Primary Bedroom has a huge 10'x10' 4-pc ensuite with in floor heating and large 7'7"x8'6"walk in closet. Open Concept living/dining room with gas fireplace, white shaker kitchen cabinets, and high grade laminate flooring throughout. Carpet and pet free home. Extra wide door openings and hallway. Two walk outs to family size 12'x40' pressure treated deck, overlooking the serene and peaceful backyard with firepit and 8'x12' 'She' Shed with power, could easily accommodate extra guests. Lot size 80'x175' facing the west for Sunsets! Full lower level for storage. Oversized double garage with more storage space and a paved driveway with parking for 4 cars. A Superior Wasaga Beach location to call home! |
| Price | $1,175,000 |
| Taxes: | $5237.77 |
| Assessment Year: | 2025 |
| Occupancy: | Owner |
| Address: | 52 29TH Stre North , Wasaga Beach, L9Z 2E1, Simcoe |
| Acreage: | < .50 |
| Directions/Cross Streets: | Mosley street to 29th Street North, almost to Linda Lane |
| Rooms: | 6 |
| Rooms +: | 0 |
| Bedrooms: | 3 |
| Bedrooms +: | 0 |
| Family Room: | T |
| Basement: | Unfinished, Crawl Space |
| Level/Floor | Room | Length(ft) | Width(ft) | Descriptions | |
| Room 1 | Main | Bedroom | 10 | 12 | |
| Room 2 | Main | Office | 9.41 | 8.66 | |
| Room 3 | Main | Laundry | 9.68 | 13.25 | |
| Room 4 | Main | Foyer | 6 | 10 | |
| Room 5 | Main | Living Ro | 23.09 | 14.92 | |
| Room 6 | Main | Kitchen | 15.32 | 11.84 | |
| Room 7 | Main | Primary B | 12.07 | 14.01 | |
| Room 8 | Main | Bedroom | 8.07 | 13.09 | |
| Room 9 | Main | Other | 10 | 10 | |
| Room 10 | Main | Bathroom | 9.84 | 13.12 |
| Washroom Type | No. of Pieces | Level |
| Washroom Type 1 | 4 | Main |
| Washroom Type 2 | 4 | Main |
| Washroom Type 3 | 0 | |
| Washroom Type 4 | 0 | |
| Washroom Type 5 | 0 |
| Total Area: | 0.00 |
| Approximatly Age: | 6-15 |
| Property Type: | Detached |
| Style: | Bungalow |
| Exterior: | Vinyl Siding |
| Garage Type: | Attached |
| (Parking/)Drive: | Inside Ent |
| Drive Parking Spaces: | 4 |
| Park #1 | |
| Parking Type: | Inside Ent |
| Park #2 | |
| Parking Type: | Inside Ent |
| Park #3 | |
| Parking Type: | Private Do |
| Pool: | None |
| Other Structures: | Shed |
| Approximatly Age: | 6-15 |
| Approximatly Square Footage: | 1100-1500 |
| Property Features: | Golf, Hospital |
| CAC Included: | N |
| Water Included: | N |
| Cabel TV Included: | N |
| Common Elements Included: | N |
| Heat Included: | N |
| Parking Included: | N |
| Condo Tax Included: | N |
| Building Insurance Included: | N |
| Fireplace/Stove: | Y |
| Heat Type: | Forced Air |
| Central Air Conditioning: | Central Air |
| Central Vac: | Y |
| Laundry Level: | Syste |
| Ensuite Laundry: | F |
| Elevator Lift: | False |
| Sewers: | Sewer |
| Utilities-Cable: | Y |
| Utilities-Hydro: | Y |
$
%
Years
This calculator is for demonstration purposes only. Always consult a professional
financial advisor before making personal financial decisions.
| Although the information displayed is believed to be accurate, no warranties or representations are made of any kind. |
| Royal LePage Locations North |
|
|

Aneta Andrews
Broker
Dir:
416-576-5339
Bus:
905-278-3500
Fax:
1-888-407-8605
| Virtual Tour | Book Showing | Email a Friend |
Jump To:
At a Glance:
| Type: | Freehold - Detached |
| Area: | Simcoe |
| Municipality: | Wasaga Beach |
| Neighbourhood: | Wasaga Beach |
| Style: | Bungalow |
| Approximate Age: | 6-15 |
| Tax: | $5,237.77 |
| Beds: | 3 |
| Baths: | 2 |
| Fireplace: | Y |
| Pool: | None |
Locatin Map:
Payment Calculator:

