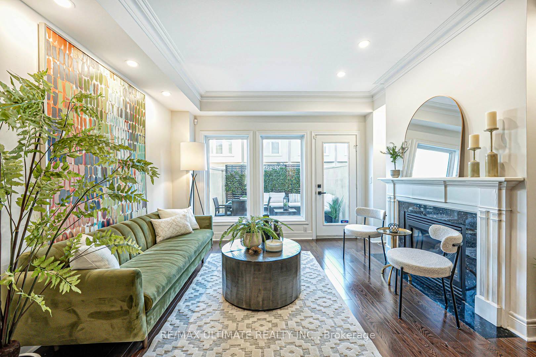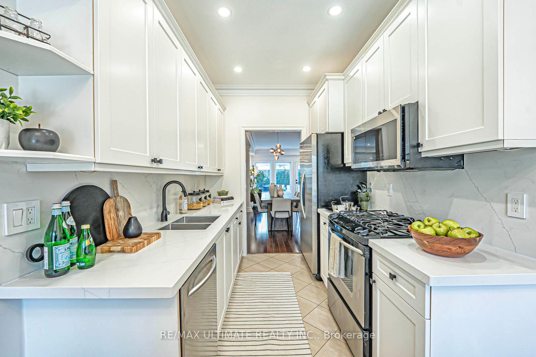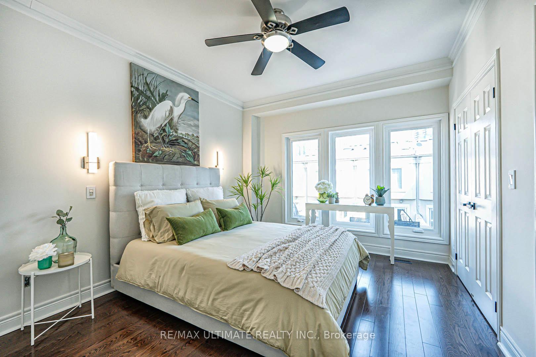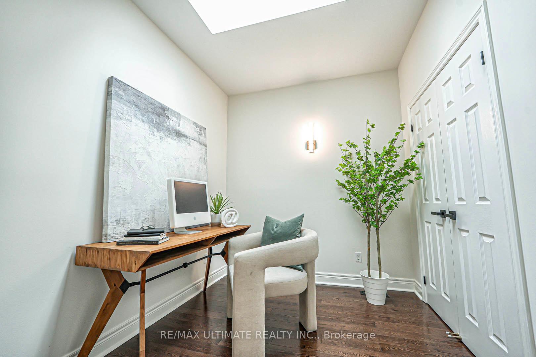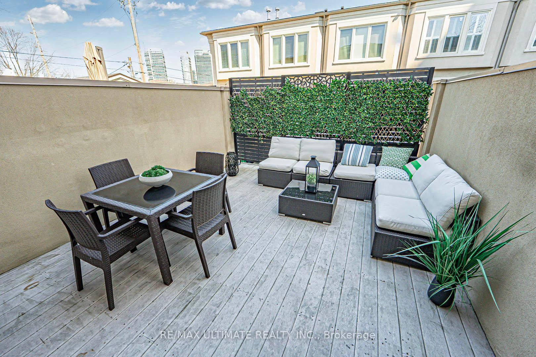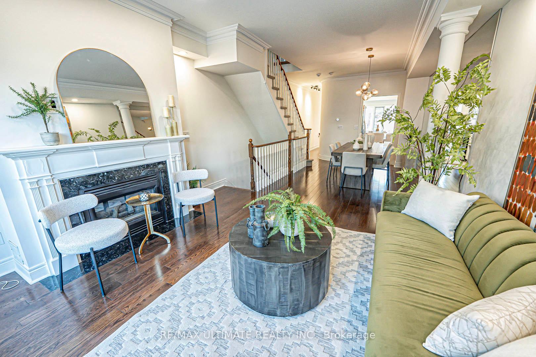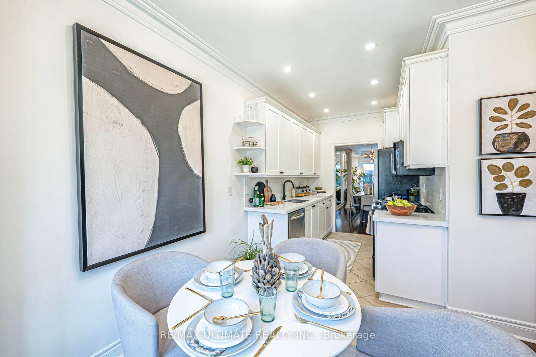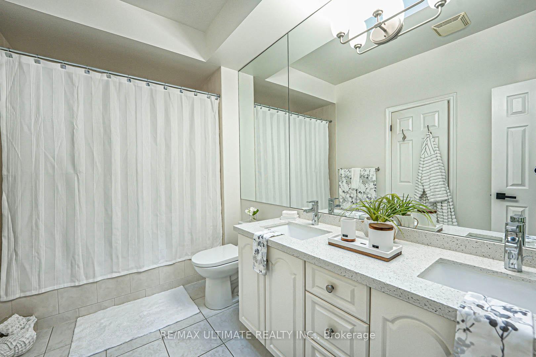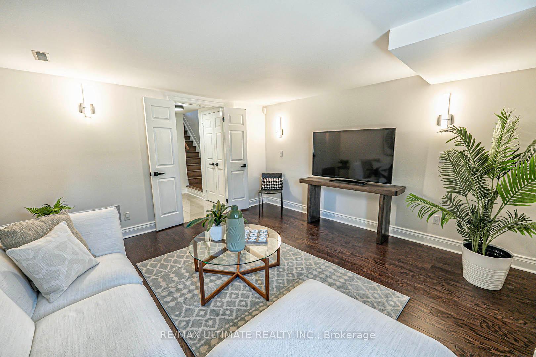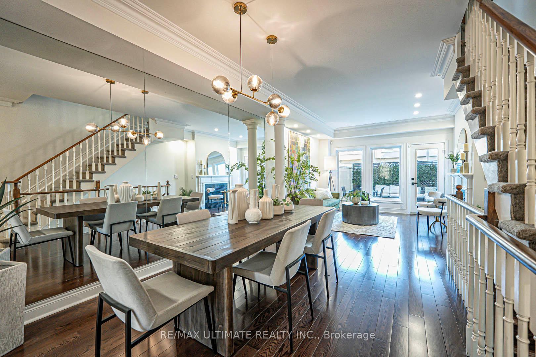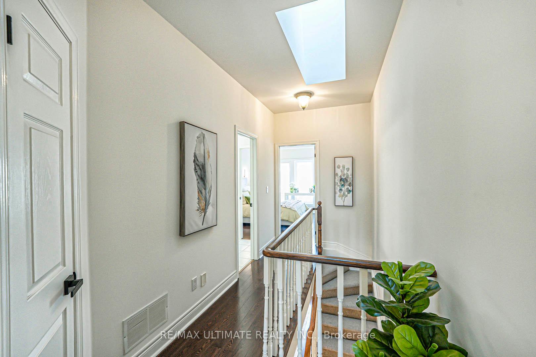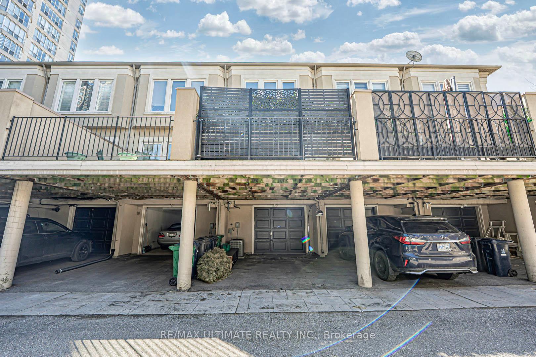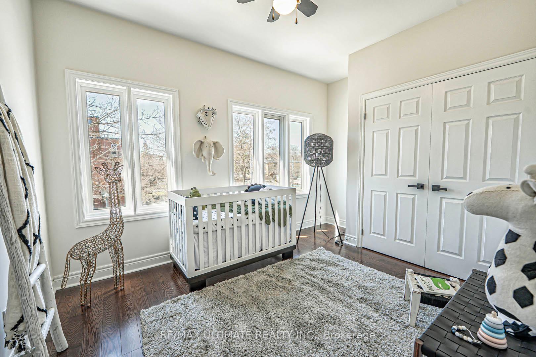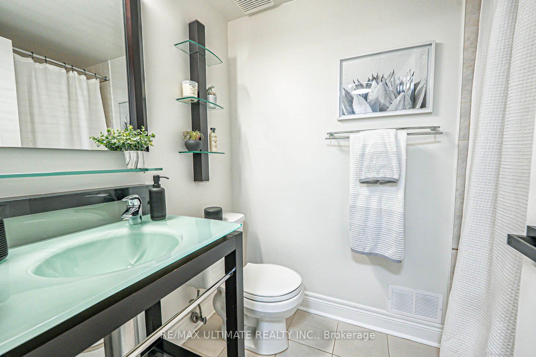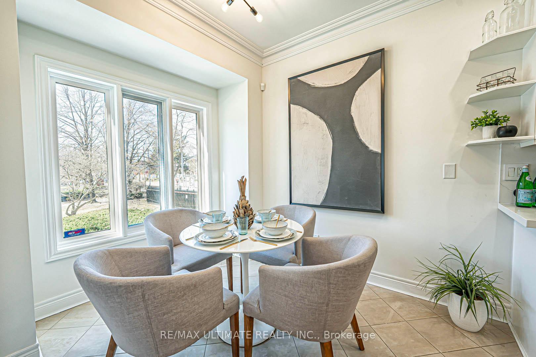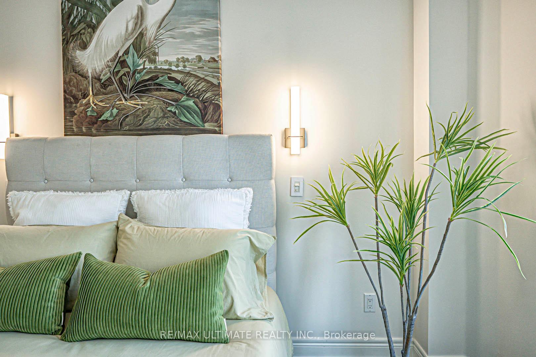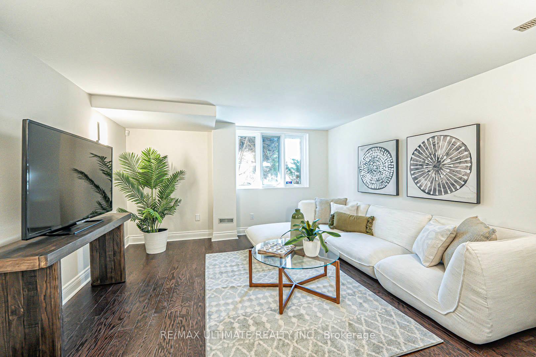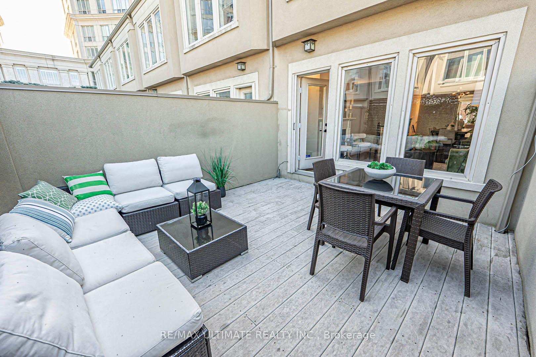$1,479,000
Available - For Sale
Listing ID: W12093020
2283 Lake Shore Boul West , Toronto, M8V 1A6, Toronto
| Discover refined living in this immaculately maintained 3-bedroom townhome, nestled in one of Torontos most coveted waterfront enclaves. Exuding timeless elegance, this residence features rich hardwood flooring throughout and a sun-drenched open-concept layout designed for both effortless entertaining and serene everyday living. Oversized windows flood the space with natural light, highlighting the homes exceptional flow and attention to detail. The fully renovated gourmet eat-in kitchen is both stylish and functional, perfect for casual mornings or intimate dinner parties.Upstairs, generously proportioned bedrooms provide a peaceful retreat, while the fully finished lower level offers incredible versatility with a full 3-piece bath, ideal as a guest suite, family room, or private home office. Unwind or host alfresco gatherings on your private patio, a secluded oasis perfect for entertaining beneath the stars. Ideally situated just steps from the picturesque Humber Bay Promenade, enjoy morning strolls along the waterfront where you'll come across trendy restaurants, charming cafes and boutique shops. Conveniently close to top-rated schools and beautifully maintained parks. With the streetcar at your doorstep and seamless access to the Gardiner Expressway, the downtown core and beyond are moments away! Don't miss your chance to live in one of Torontos most desirable neighbourhoods! |
| Price | $1,479,000 |
| Taxes: | $4892.56 |
| Assessment Year: | 2024 |
| Occupancy: | Vacant |
| Address: | 2283 Lake Shore Boul West , Toronto, M8V 1A6, Toronto |
| Directions/Cross Streets: | Lake Shore Blvd W/Park Lawn Rd |
| Rooms: | 7 |
| Bedrooms: | 3 |
| Bedrooms +: | 0 |
| Family Room: | T |
| Basement: | Finished |
| Level/Floor | Room | Length(ft) | Width(ft) | Descriptions | |
| Room 1 | Ground | Kitchen | 18.76 | 9.74 | Ceramic Floor, Stainless Steel Appl, Eat-in Kitchen |
| Room 2 | Ground | Living Ro | 12.99 | 13.09 | Hardwood Floor, Gas Fireplace, W/O To Deck |
| Room 3 | Ground | Dining Ro | 14.07 | 9.84 | Hardwood Floor, Open Concept |
| Room 4 | Second | Primary B | 12.66 | 10.89 | Hardwood Floor, Large Window, Large Closet |
| Room 5 | Second | Bedroom 2 | 7.97 | 9.15 | Hardwood Floor, Skylight |
| Room 6 | Second | Bedroom 3 | 9.41 | 13.09 | Hardwood Floor, Large Window |
| Room 7 | Basement | Family Ro | 13.81 | 13.12 | Laminate |
| Room 8 | Ground | Other | 14.56 | 13.09 |
| Washroom Type | No. of Pieces | Level |
| Washroom Type 1 | 3 | Basement |
| Washroom Type 2 | 4 | Second |
| Washroom Type 3 | 0 | |
| Washroom Type 4 | 0 | |
| Washroom Type 5 | 0 |
| Total Area: | 0.00 |
| Property Type: | Att/Row/Townhouse |
| Style: | 2-Storey |
| Exterior: | Stucco (Plaster) |
| Garage Type: | Attached |
| Drive Parking Spaces: | 1 |
| Pool: | None |
| Approximatly Square Footage: | 1500-2000 |
| CAC Included: | N |
| Water Included: | N |
| Cabel TV Included: | N |
| Common Elements Included: | N |
| Heat Included: | N |
| Parking Included: | N |
| Condo Tax Included: | N |
| Building Insurance Included: | N |
| Fireplace/Stove: | Y |
| Heat Type: | Forced Air |
| Central Air Conditioning: | Central Air |
| Central Vac: | Y |
| Laundry Level: | Syste |
| Ensuite Laundry: | F |
| Elevator Lift: | False |
| Sewers: | Sewer |
| Utilities-Cable: | Y |
| Utilities-Hydro: | Y |
$
%
Years
This calculator is for demonstration purposes only. Always consult a professional
financial advisor before making personal financial decisions.
| Although the information displayed is believed to be accurate, no warranties or representations are made of any kind. |
| RE/MAX ULTIMATE REALTY INC. |
|
|

Aneta Andrews
Broker
Dir:
416-576-5339
Bus:
905-278-3500
Fax:
1-888-407-8605
| Virtual Tour | Book Showing | Email a Friend |
Jump To:
At a Glance:
| Type: | Freehold - Att/Row/Townhouse |
| Area: | Toronto |
| Municipality: | Toronto W06 |
| Neighbourhood: | Mimico |
| Style: | 2-Storey |
| Tax: | $4,892.56 |
| Beds: | 3 |
| Baths: | 2 |
| Fireplace: | Y |
| Pool: | None |
Locatin Map:
Payment Calculator:

