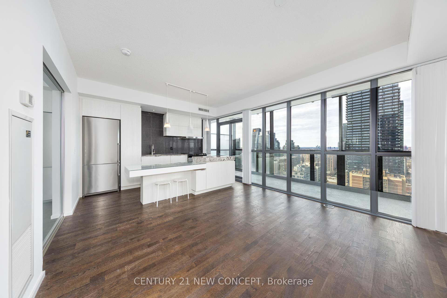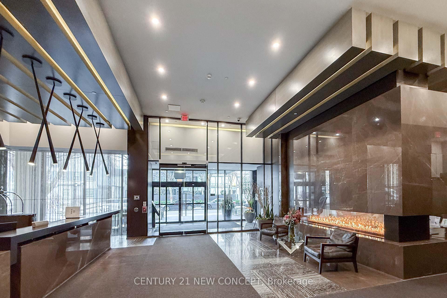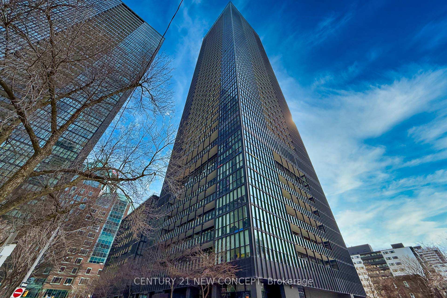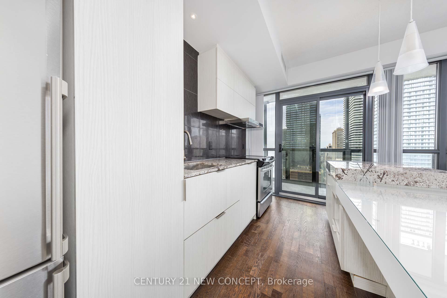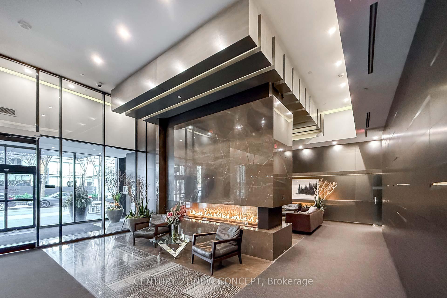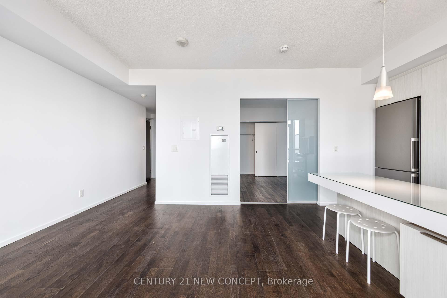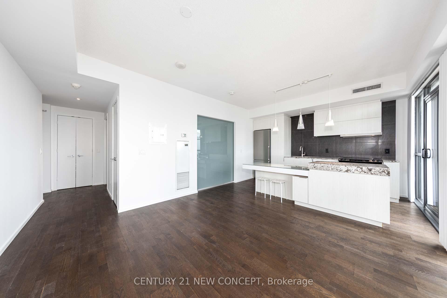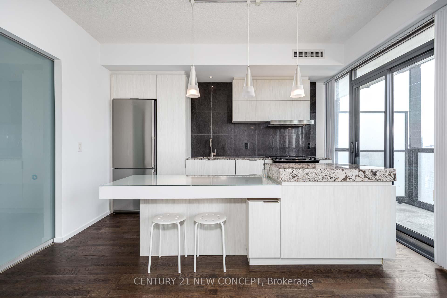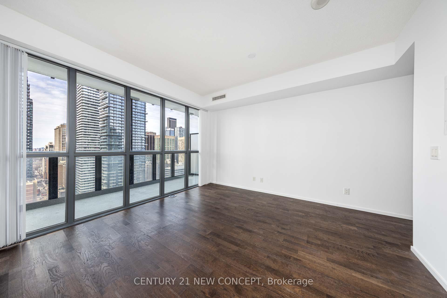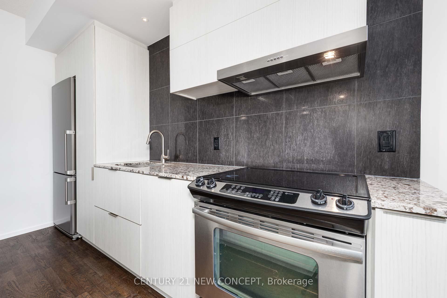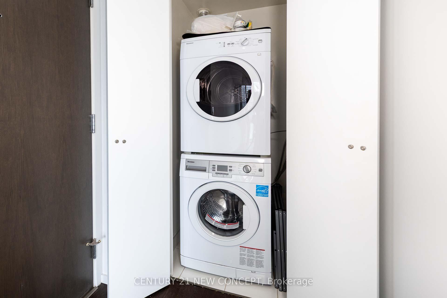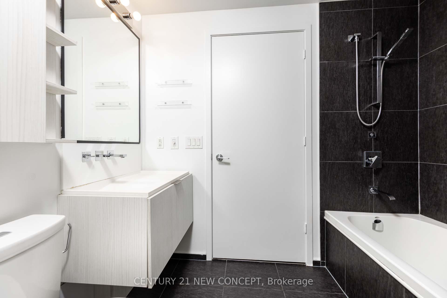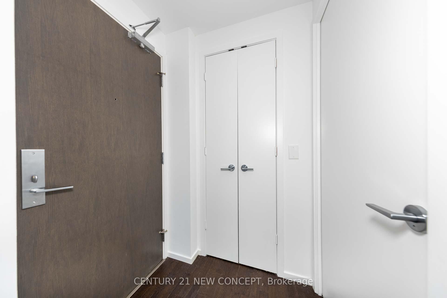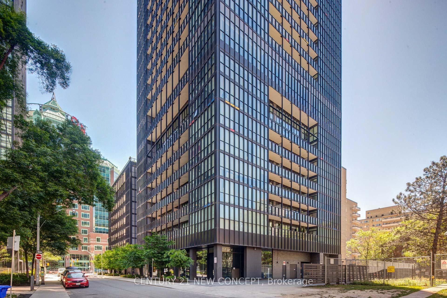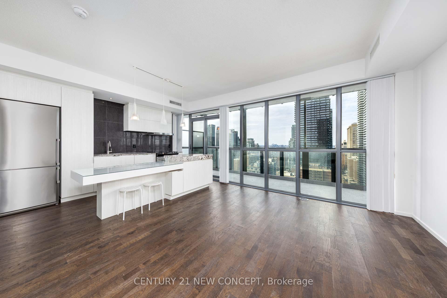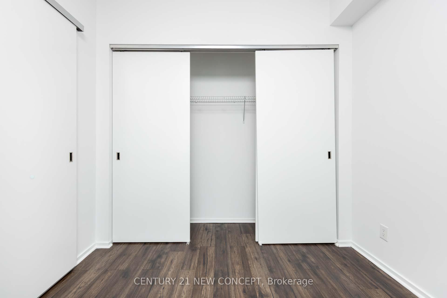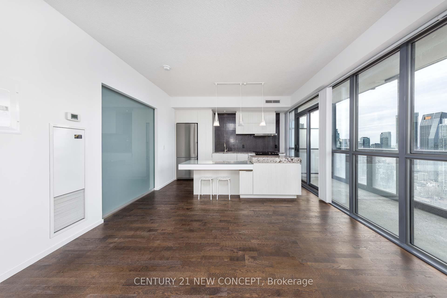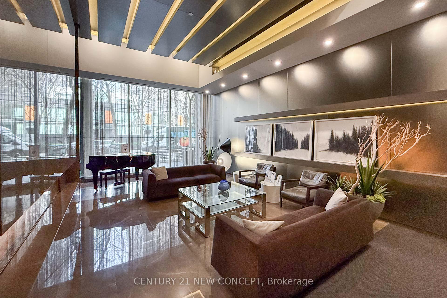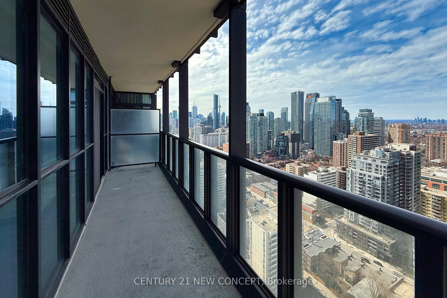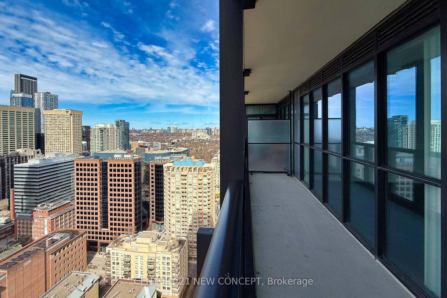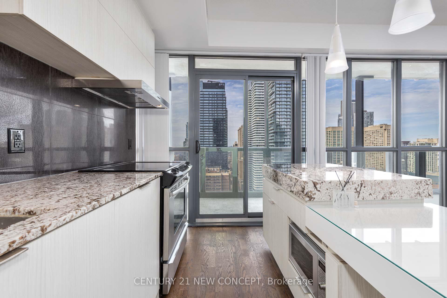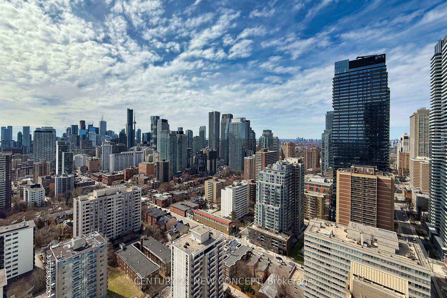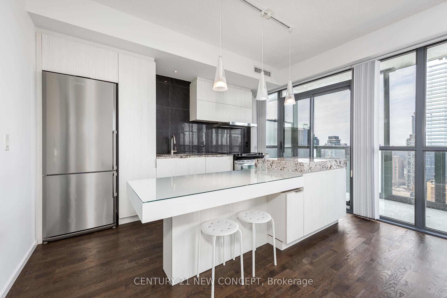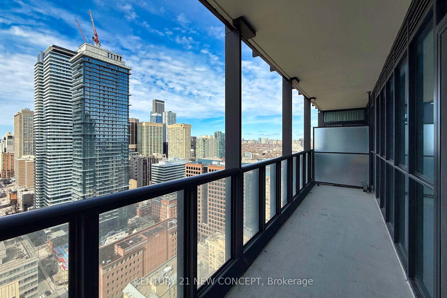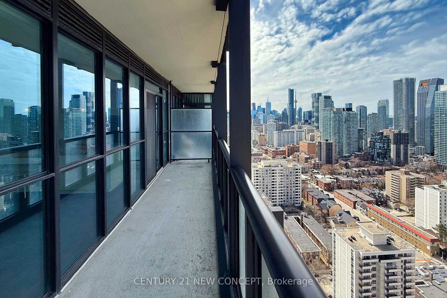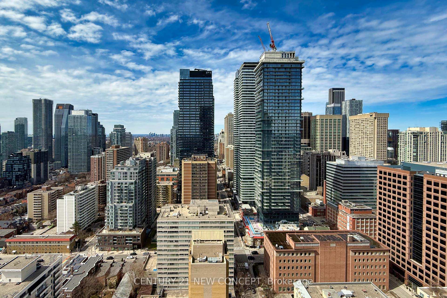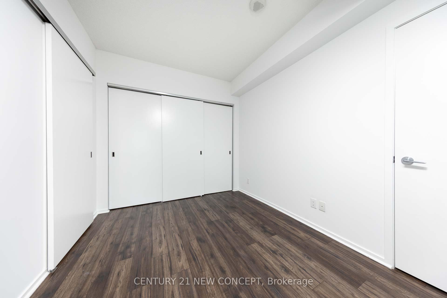$599,000
Available - For Sale
Listing ID: C12106031
101 Charles Stre East , Toronto, M4Y 0A9, Toronto
| Welcome to X2 Condos, a stunning development by the award-winning Great Gulf. This prime property offers access to exceptional amenities and a lifestyle of convenience. This highly sought-after one-bedroom suite presents the perfect blend of luxury and modern design. With 9-ft ceilings and expansive floor-to-ceiling windows, natural light floods the space. The gourmet kitchen, featuring a stylish island and high-end finishes, is perfect for both cooking and entertaining. Step out onto your 112 sq ft private balcony to enjoy breathtaking, unobstructed views of the city skyline. The entire suite has been freshly painted. Don't miss this rare opportunity this suite is truly a must-see. |
| Price | $599,000 |
| Taxes: | $2710.94 |
| Occupancy: | Vacant |
| Address: | 101 Charles Stre East , Toronto, M4Y 0A9, Toronto |
| Postal Code: | M4Y 0A9 |
| Province/State: | Toronto |
| Directions/Cross Streets: | BLOOR/JARVIS |
| Level/Floor | Room | Length(ft) | Width(ft) | Descriptions | |
| Room 1 | Flat | Living Ro | 13.35 | 20.11 | Hardwood Floor, Combined w/Dining, W/O To Balcony |
| Room 2 | Flat | Dining Ro | 13.35 | 20.11 | Hardwood Floor, Combined w/Living |
| Room 3 | Flat | Kitchen | 13.35 | 20.11 | Hardwood Floor, Breakfast Bar, Open Concept |
| Room 4 | Flat | Primary B | 10.27 | 9.09 | Hardwood Floor, Large Closet |
| Washroom Type | No. of Pieces | Level |
| Washroom Type 1 | 4 | |
| Washroom Type 2 | 0 | |
| Washroom Type 3 | 0 | |
| Washroom Type 4 | 0 | |
| Washroom Type 5 | 0 |
| Total Area: | 0.00 |
| Approximatly Age: | 6-10 |
| Washrooms: | 1 |
| Heat Type: | Forced Air |
| Central Air Conditioning: | Central Air |
$
%
Years
This calculator is for demonstration purposes only. Always consult a professional
financial advisor before making personal financial decisions.
| Although the information displayed is believed to be accurate, no warranties or representations are made of any kind. |
| CENTURY 21 NEW CONCEPT |
|
|

Aneta Andrews
Broker
Dir:
416-576-5339
Bus:
905-278-3500
Fax:
1-888-407-8605
| Book Showing | Email a Friend |
Jump To:
At a Glance:
| Type: | Com - Condo Apartment |
| Area: | Toronto |
| Municipality: | Toronto C08 |
| Neighbourhood: | Church-Yonge Corridor |
| Style: | Apartment |
| Approximate Age: | 6-10 |
| Tax: | $2,710.94 |
| Maintenance Fee: | $439.59 |
| Beds: | 1 |
| Baths: | 1 |
| Fireplace: | N |
Locatin Map:
Payment Calculator:

