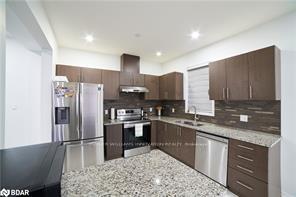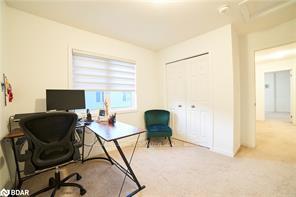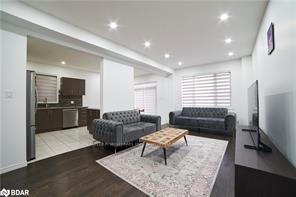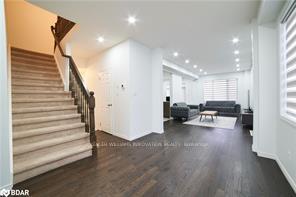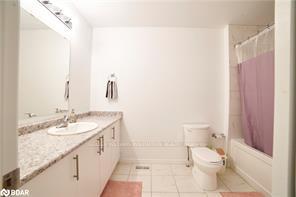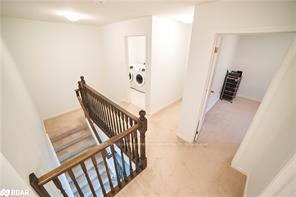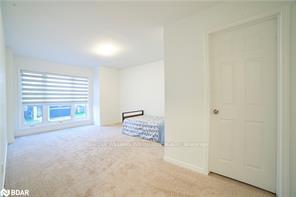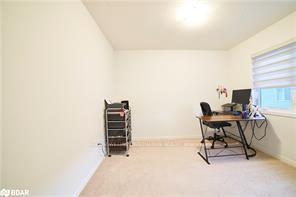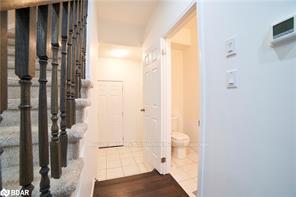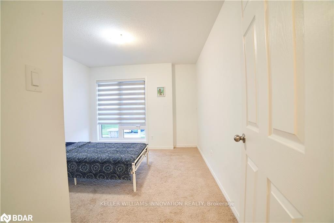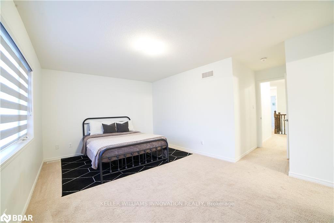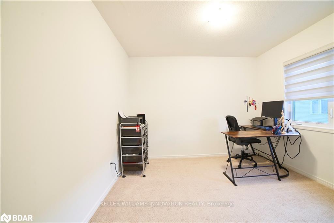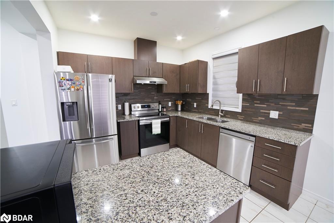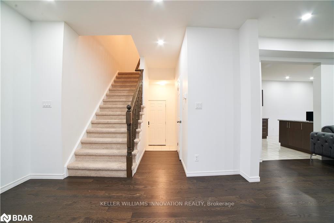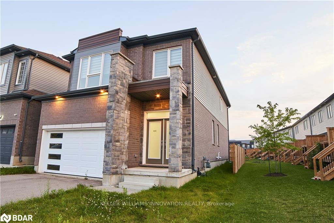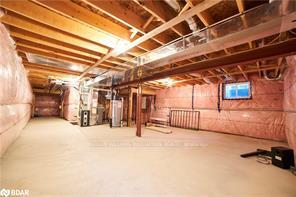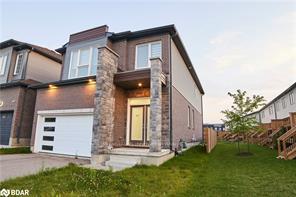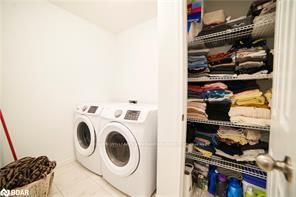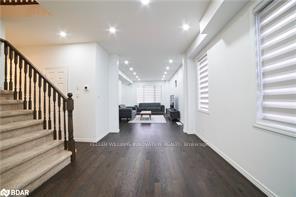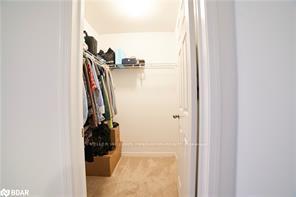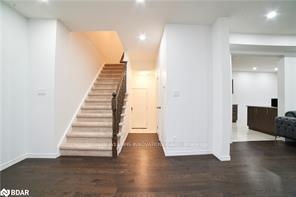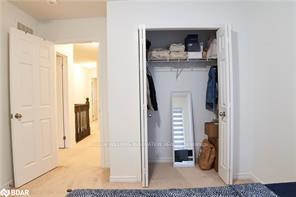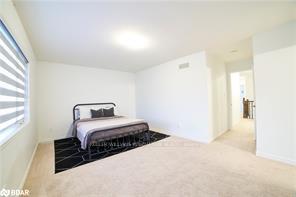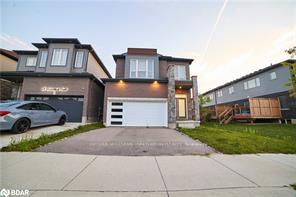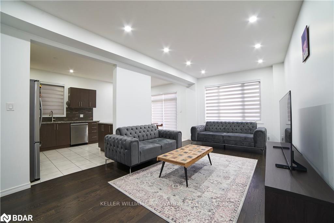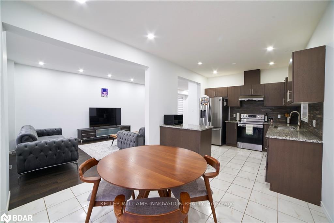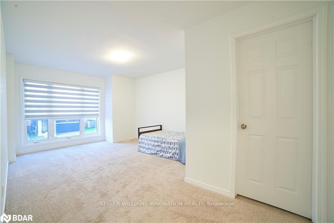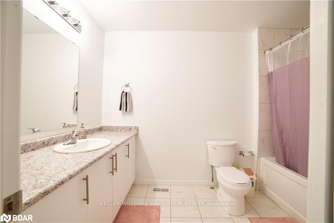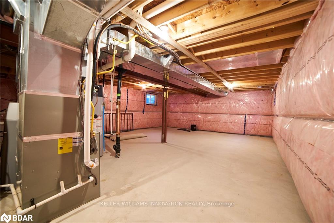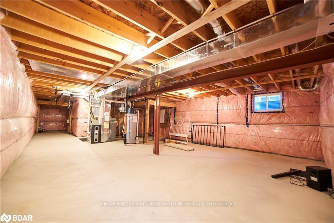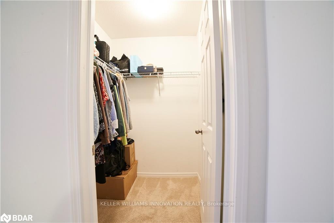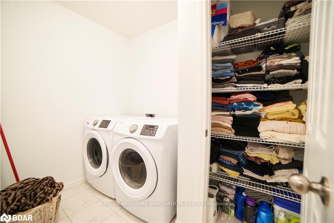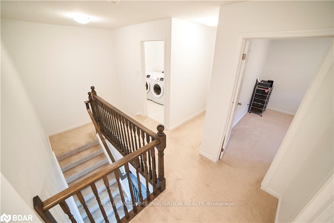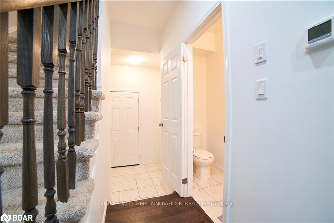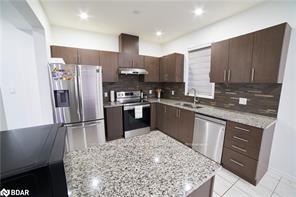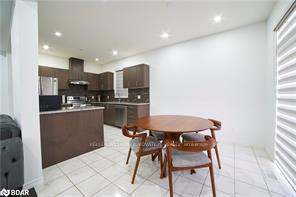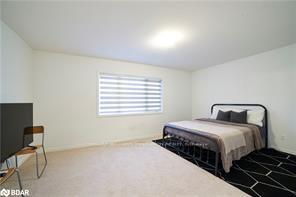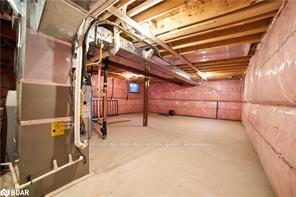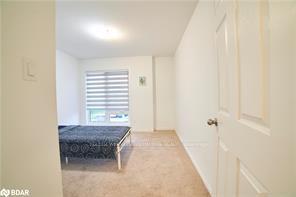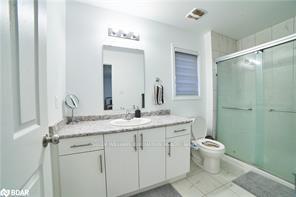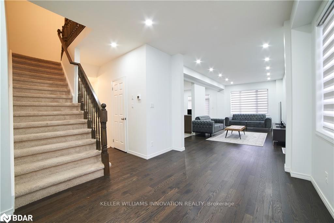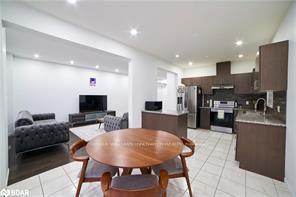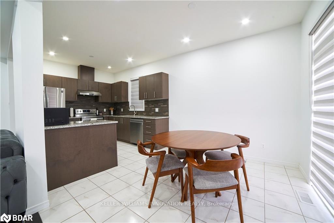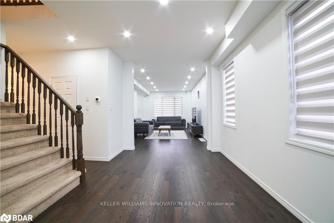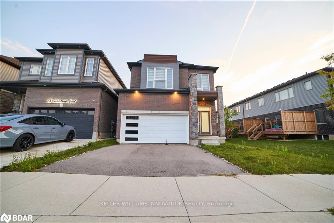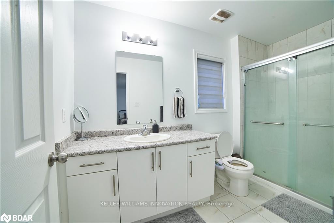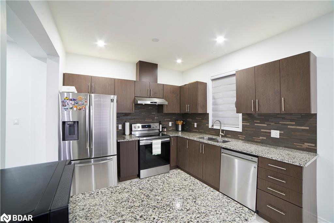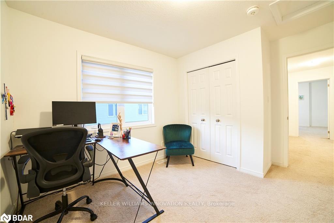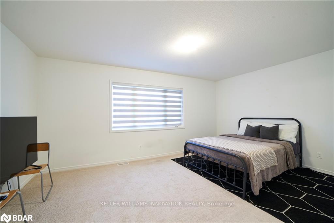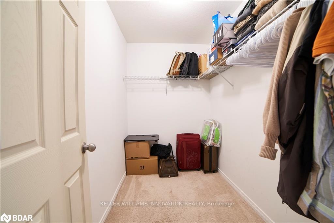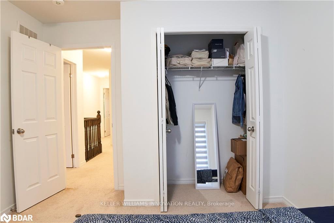$3,600
Available - For Rent
Listing ID: X12106015
44 Saddlebrook Cour , Kitchener, N2R 0P6, Waterloo
| Step Into Style and Comfort in this Gem! Welcome to this stunning, ultra-modern detached home only 4 years young and loaded with premium upgrades! Situated in one of Kitchener's most desirable neighbourhoods, this home offers the perfect blend of space, style, and functionality. From the moment you enter, you're greeted by a spacious foyer with double doors and a wide hallway that flows seamlessly into the open-concept main living area. Soaring 9-foot ceilings, elegant hardwood flooring, and pot lights create a bright and inviting atmosphere throughout the main floor. The gourmet kitchen is a chefs dream, featuring stainless steel appliances, granite countertops, a sleek backsplash, and a breakfast bar ideal for casual meals and entertaining. Enjoy convenient features like inside access to the garage, a stylish powder room with a pedestal sink, and a separate side entrance to the basement, ready for your finishing touches. Step through the sliding doors in the dining area to a partially fenced backyard, perfect for relaxing or hosting summer get-togethers. Upstairs, you'll find four generous bedrooms and two full bathrooms. The oversized south-facing primary suite is a true retreat with vaulted ceilings, a large walk-in closet, and a spa-like 4-piece en-suite. The additional bedrooms are equally spacious, filled with natural light and ample storage, and share a beautifully appointed main bath. Plus, second-floor laundry adds ultimate convenience. Don't miss the chance to live in this incredible home in a prime Kitchener location! |
| Price | $3,600 |
| Taxes: | $0.00 |
| Occupancy: | Vacant |
| Address: | 44 Saddlebrook Cour , Kitchener, N2R 0P6, Waterloo |
| Directions/Cross Streets: | Woodedge Cir, Kitchener, ON |
| Rooms: | 2 |
| Bedrooms: | 4 |
| Bedrooms +: | 0 |
| Family Room: | F |
| Basement: | Full |
| Furnished: | Furn |
| Level/Floor | Room | Length(ft) | Width(ft) | Descriptions | |
| Room 1 | Main | Bathroom | 10 | 13.25 | |
| Room 2 | Main | Living Ro | 11.25 | 20.17 | |
| Room 3 | Second | Bedroom | 16.76 | 6.56 | |
| Room 4 | Second | Bedroom 2 | 10.4 | 12.23 | |
| Room 5 | Second | Bedroom 3 | 10.33 | 11.84 | |
| Room 6 | Second | Bedroom 4 | 11.68 | 18.56 |
| Washroom Type | No. of Pieces | Level |
| Washroom Type 1 | 4 | Second |
| Washroom Type 2 | 3 | Second |
| Washroom Type 3 | 2 | Main |
| Washroom Type 4 | 0 | |
| Washroom Type 5 | 0 |
| Total Area: | 0.00 |
| Property Type: | Detached |
| Style: | 2-Storey |
| Exterior: | Vinyl Siding, Stone |
| Garage Type: | Attached |
| (Parking/)Drive: | Private Do |
| Drive Parking Spaces: | 2 |
| Park #1 | |
| Parking Type: | Private Do |
| Park #2 | |
| Parking Type: | Private Do |
| Pool: | None |
| Laundry Access: | In-Suite Laun |
| Approximatly Square Footage: | 2000-2500 |
| CAC Included: | N |
| Water Included: | N |
| Cabel TV Included: | N |
| Common Elements Included: | N |
| Heat Included: | N |
| Parking Included: | N |
| Condo Tax Included: | N |
| Building Insurance Included: | N |
| Fireplace/Stove: | N |
| Heat Type: | Forced Air |
| Central Air Conditioning: | Central Air |
| Central Vac: | N |
| Laundry Level: | Syste |
| Ensuite Laundry: | F |
| Sewers: | Sewer |
| Although the information displayed is believed to be accurate, no warranties or representations are made of any kind. |
| KELLER WILLIAMS INNOVATION REALTY |
|
|

Aneta Andrews
Broker
Dir:
416-576-5339
Bus:
905-278-3500
Fax:
1-888-407-8605
| Book Showing | Email a Friend |
Jump To:
At a Glance:
| Type: | Freehold - Detached |
| Area: | Waterloo |
| Municipality: | Kitchener |
| Neighbourhood: | Dufferin Grove |
| Style: | 2-Storey |
| Beds: | 4 |
| Baths: | 3 |
| Fireplace: | N |
| Pool: | None |
Locatin Map:

