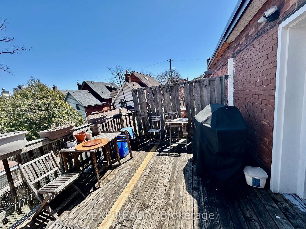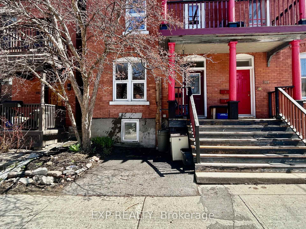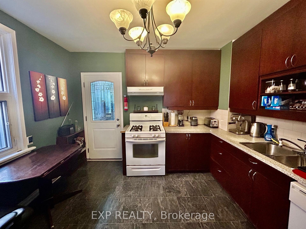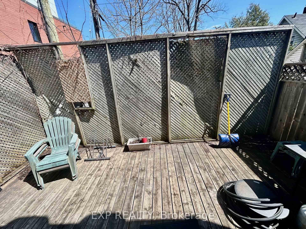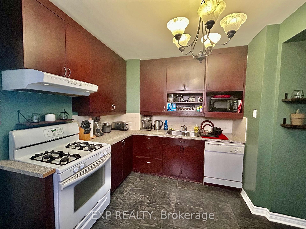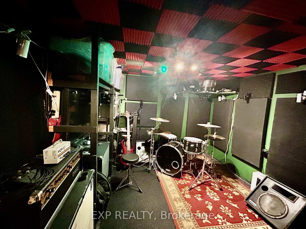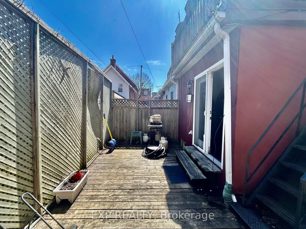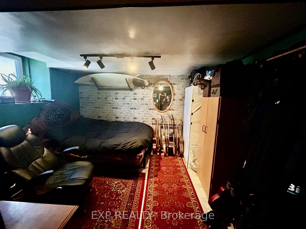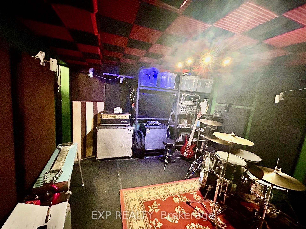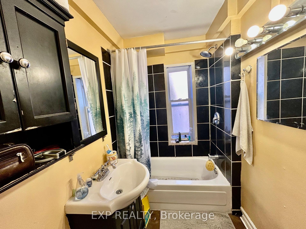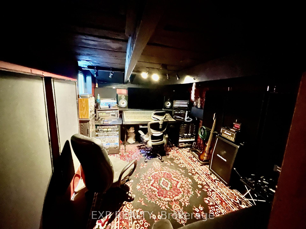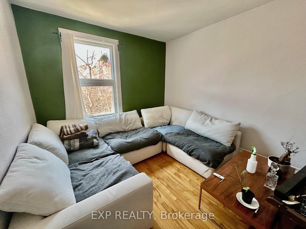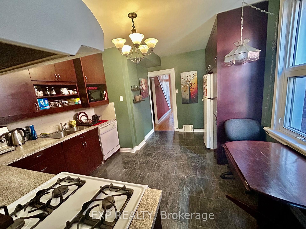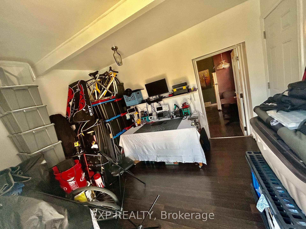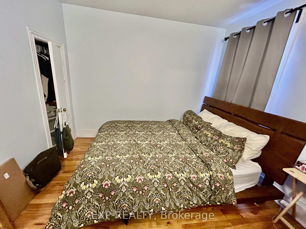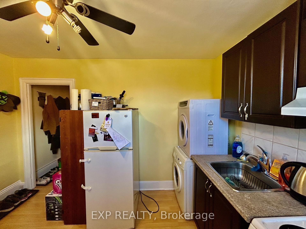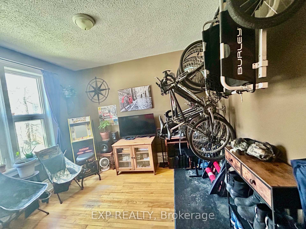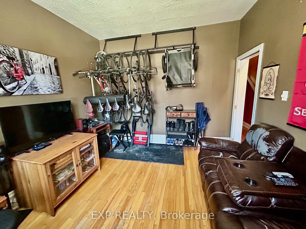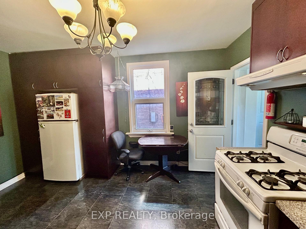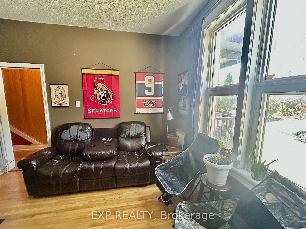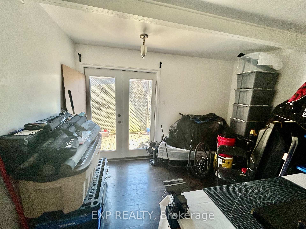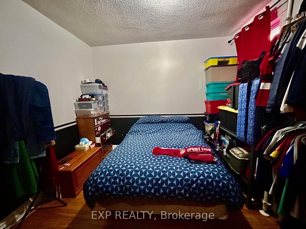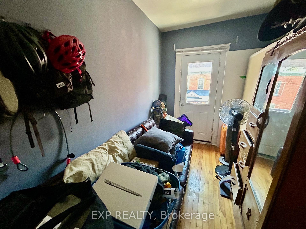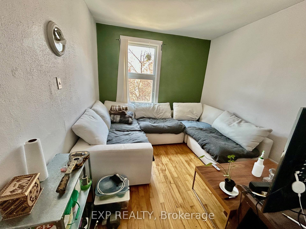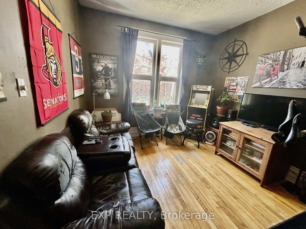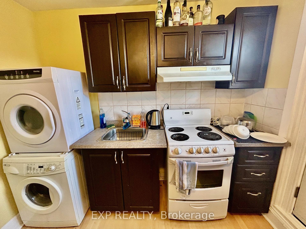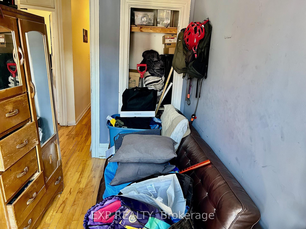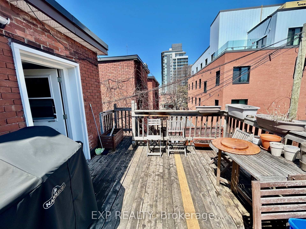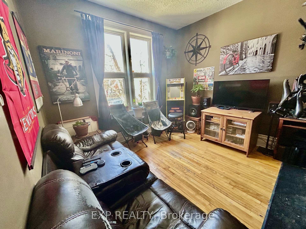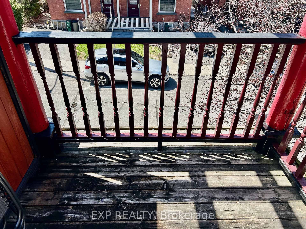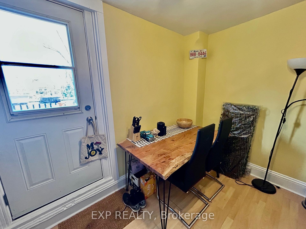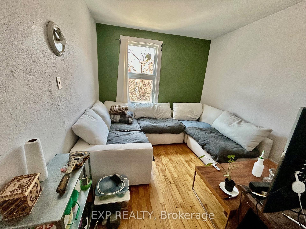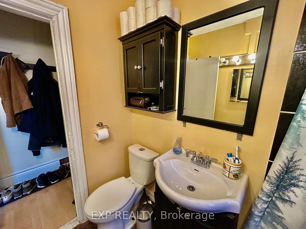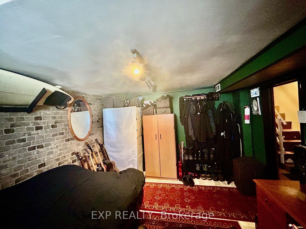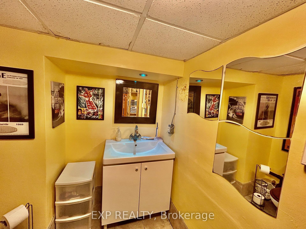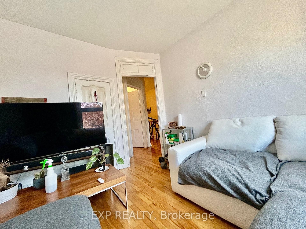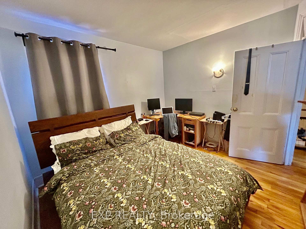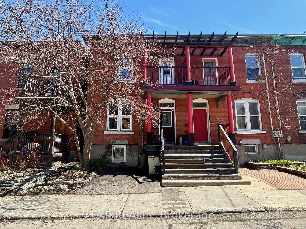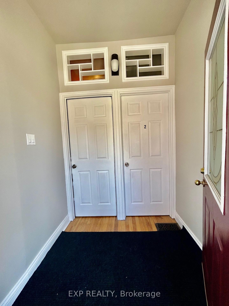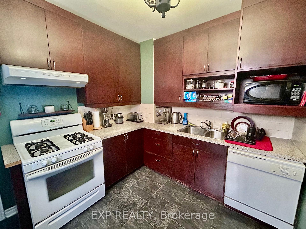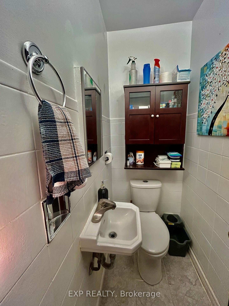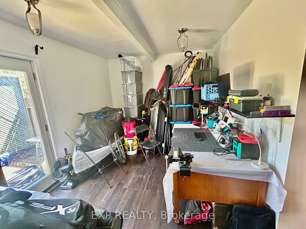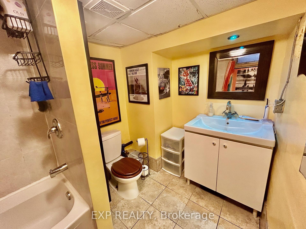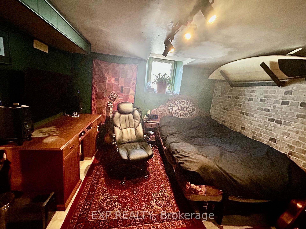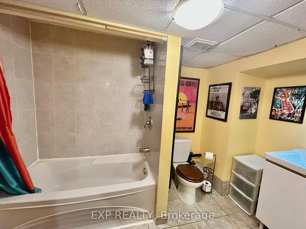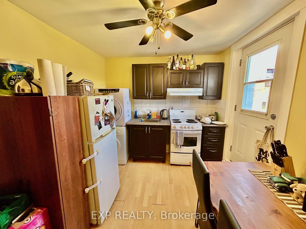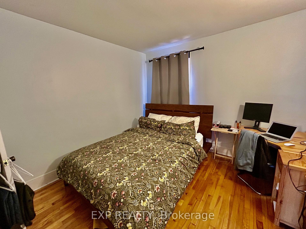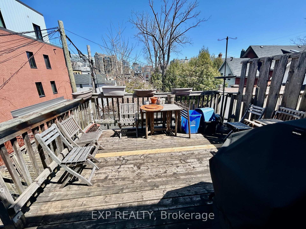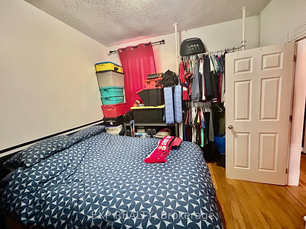$639,900
Available - For Sale
Listing ID: X12107716
299 Bay Stre , Ottawa Centre, K1R 5Z7, Ottawa
| Great location! Updated Victorian, full brick, end unit townhome in the heart of downtown Ottawa on a quiet, one-way street. Non confirm upper and down Duplex, separate entrance, carpet free for the whole house. Main floor unit with 9 feet ceiling, consists of a formal living and dining room( current used to be storage), large dine-in kitchen, through the back door from the dining room to the private backyard with a newer built deck. Massive bedroom and a half bathroom complete the main floor. Fully finished basement includes the second bedroom and a recreation room and large full bathroom and laundry. You will find another Office/hobby room at the back additional basement. The upper unit has a living room with access to a front facing balcony, 2 spacious bedrooms( one is used to be living room currently) with large windows and 1 full bathroom, sun filled huge kitchen with eating area and laundry and a door to the large private deck. Steps to Bank St, University of Ottawa, Rideau Canal, Rideau Centre, Green Spaces & Restaurants! Main floor unit is rented month to month at $1892/M plus shared utilities, the upper unit is rented month to month at $1542/M plus shared utilities. The tenants in both units have been renting for 5 years and are willing to stay, current rent is lower than market value. Great opportunity for investors or you can occupy one unit and rent the other unit out to cover part of the mortgage. |
| Price | $639,900 |
| Taxes: | $5322.00 |
| Assessment Year: | 2024 |
| Occupancy: | Tenant |
| Address: | 299 Bay Stre , Ottawa Centre, K1R 5Z7, Ottawa |
| Directions/Cross Streets: | Cooper St |
| Rooms: | 15 |
| Bedrooms: | 3 |
| Bedrooms +: | 1 |
| Family Room: | F |
| Basement: | Full, Finished |
| Level/Floor | Room | Length(ft) | Width(ft) | Descriptions | |
| Room 1 | Main | Living Ro | 11.84 | 10.99 | |
| Room 2 | Main | Kitchen | 14.24 | 11.74 | |
| Room 3 | Main | Dining Ro | 11.84 | 9.51 | |
| Room 4 | Main | Bedroom | 11.41 | 10.92 | |
| Room 5 | Basement | Bedroom | 11.91 | 11.74 | |
| Room 6 | Basement | Recreatio | 11.58 | 10.07 | |
| Room 7 | Basement | Office | 11.68 | 9.15 | |
| Room 8 | Basement | Laundry | |||
| Room 9 | Basement | Bathroom | 9.51 | 5.25 | 3 Pc Bath |
| Room 10 | Main | Bathroom | 2 Pc Bath | ||
| Room 11 | Second | Living Ro | 10.17 | 7.25 | Balcony |
| Room 12 | Second | Kitchen | 11.32 | 9.15 | |
| Room 13 | Second | Bedroom | 11.25 | 10.07 | |
| Room 14 | Second | Bedroom 2 | 10.99 | 10.33 | |
| Room 15 | Second | Bathroom | 3 Pc Bath |
| Washroom Type | No. of Pieces | Level |
| Washroom Type 1 | 2 | Main |
| Washroom Type 2 | 3 | Second |
| Washroom Type 3 | 3 | Basement |
| Washroom Type 4 | 0 | |
| Washroom Type 5 | 0 |
| Total Area: | 0.00 |
| Property Type: | Att/Row/Townhouse |
| Style: | 2-Storey |
| Exterior: | Brick |
| Garage Type: | None |
| Drive Parking Spaces: | 1 |
| Pool: | None |
| Approximatly Square Footage: | 1500-2000 |
| Property Features: | Fenced Yard, Public Transit |
| CAC Included: | N |
| Water Included: | N |
| Cabel TV Included: | N |
| Common Elements Included: | N |
| Heat Included: | N |
| Parking Included: | N |
| Condo Tax Included: | N |
| Building Insurance Included: | N |
| Fireplace/Stove: | N |
| Heat Type: | Forced Air |
| Central Air Conditioning: | Central Air |
| Central Vac: | N |
| Laundry Level: | Syste |
| Ensuite Laundry: | F |
| Sewers: | Sewer |
$
%
Years
This calculator is for demonstration purposes only. Always consult a professional
financial advisor before making personal financial decisions.
| Although the information displayed is believed to be accurate, no warranties or representations are made of any kind. |
| EXP REALTY |
|
|

Aneta Andrews
Broker
Dir:
416-576-5339
Bus:
905-278-3500
Fax:
1-888-407-8605
| Book Showing | Email a Friend |
Jump To:
At a Glance:
| Type: | Freehold - Att/Row/Townhouse |
| Area: | Ottawa |
| Municipality: | Ottawa Centre |
| Neighbourhood: | 4102 - Ottawa Centre |
| Style: | 2-Storey |
| Tax: | $5,322 |
| Beds: | 3+1 |
| Baths: | 3 |
| Fireplace: | N |
| Pool: | None |
Locatin Map:
Payment Calculator:

