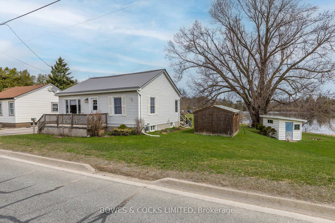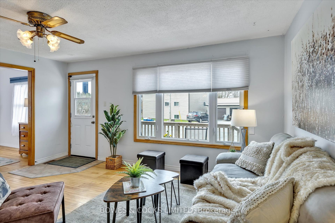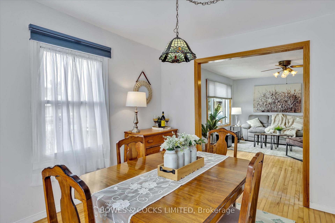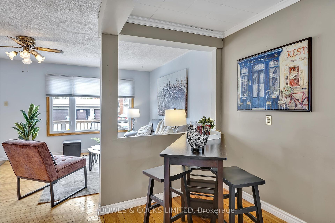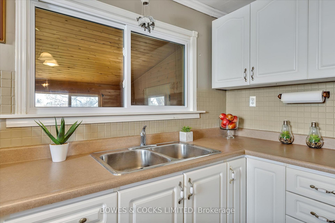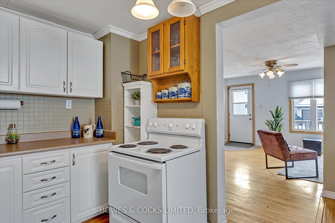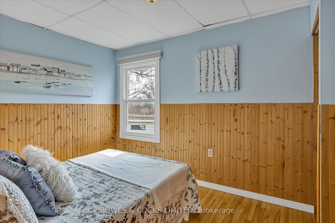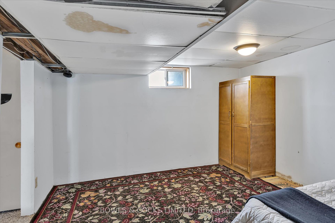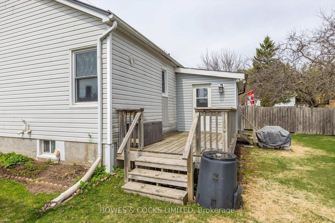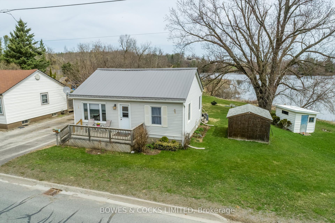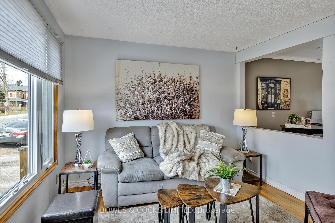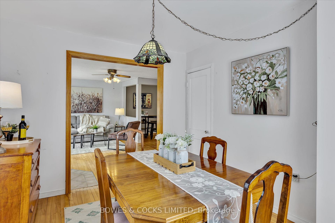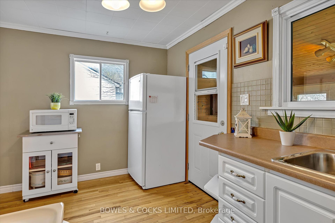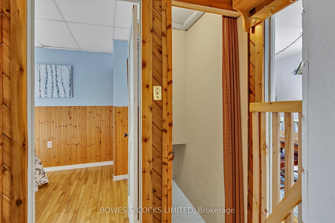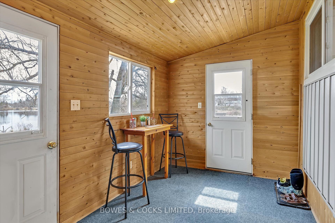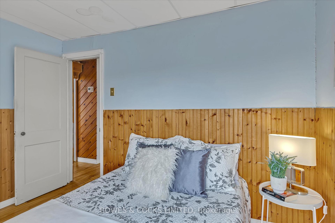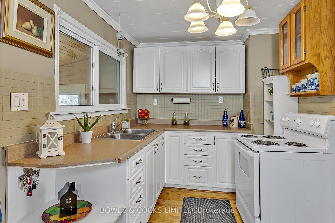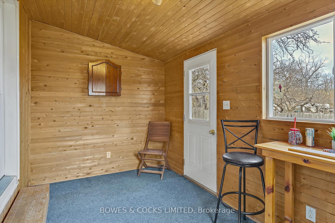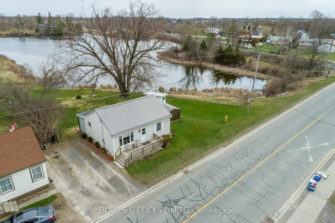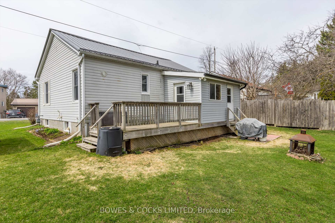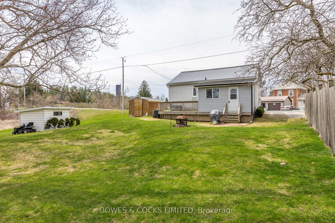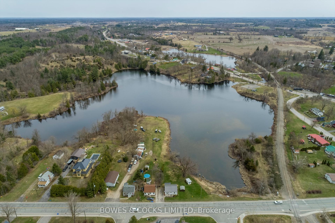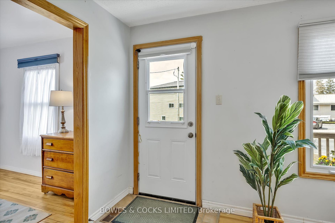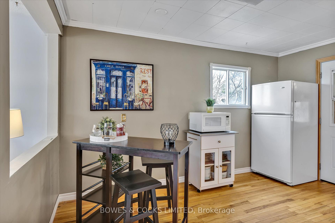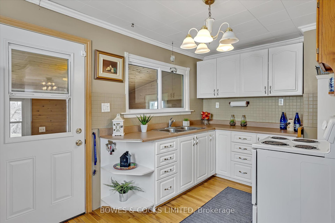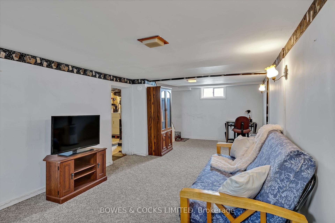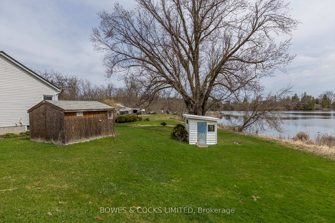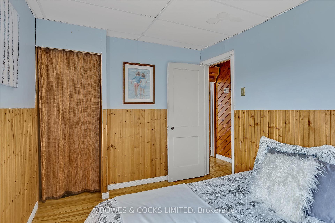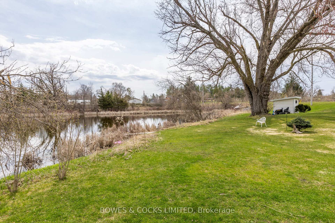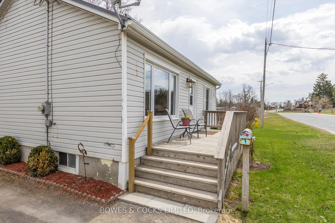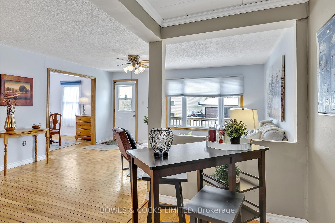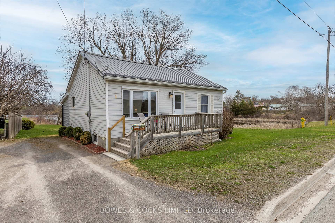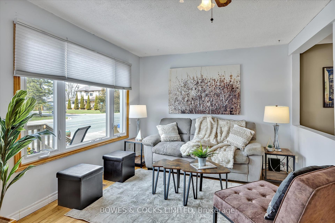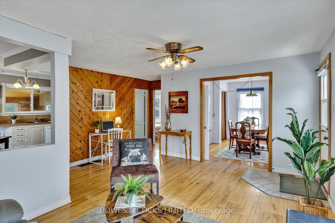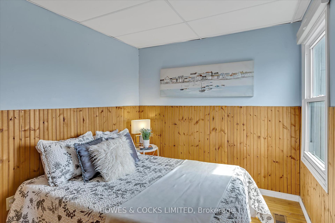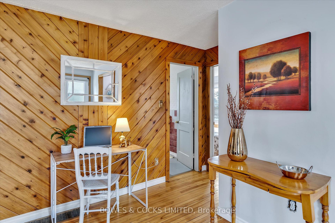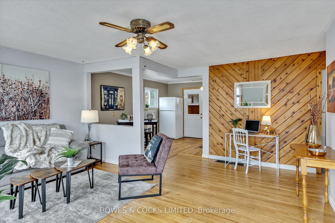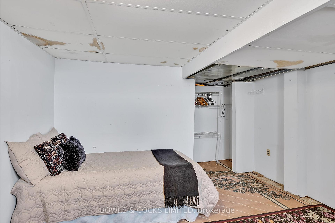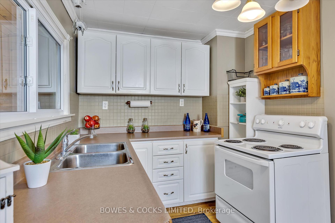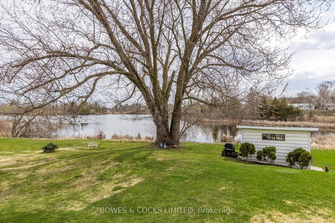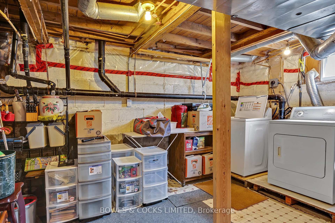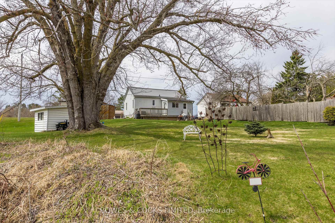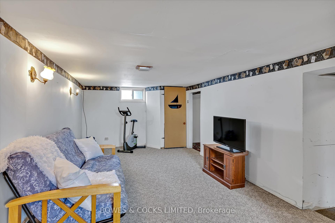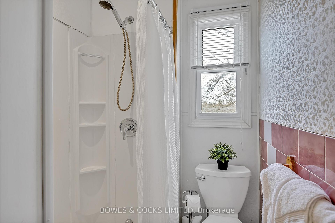$389,900
Available - For Sale
Listing ID: X12107415
77 County Rd 40 N/A , Asphodel-Norwood, K0L 2V0, Peterborough
| Come fall in love with this Mill Pond gem! Welcome to this absolutely adorable and charming dollhouse nestled on the edge of the picturesque Mill Pond where cozy comfort meets peaceful water views. Perfectly sized for a first time home buyer or someone looking to downsize this home offers the warmth and personality of a country cottage with just the right touches of modern charm. The front deck welcomes you into a bright and inviting interior. Inside, you'll find beautiful hardwood floors that flow seamlessly through the living room, dining area, bedroom, and kitchen, filling the space with warmth and character. Large windows throughout allows for lots of natural light, creating a cheerful, airy feel. The heart of the home is the cozy living and dining room area. Perfect for quiet evenings or intimate get-togethers. The kitchen is both efficient and charming, with everything you need to whip up your favorite meals. The bedroom is a good size with a closet. The dining room use to be a second bedroom and could easily be transformed back into a bedroom fairly simply. 3-piece bathroom. Rounding out the main floor living space is a thoughtful addition that offers even more room to spread out with direct access to the back deck. A peaceful retreat that overlooks the beautiful Mill Pond. Whether you're enjoying summer sunsets, birdwatching, or simply relaxing in the serenity of nature, the view is sure to capture your heart. Downstairs, the partially finished full basement adds valuable living space. A welcoming family room offers space to unwind, while a bonus room presents exciting possibilities it could easily serve as a second bedroom, home office, creative studio, or hobby space. There's also a dedicated laundry/utility room with storage. Additional features include a durable metal roof, efficient gas furnace and two handy sheds. The pretty gardens add to the curb appeal and outdoor enjoyment. Welcome home! You deserve to live here! This is a pre-inspected home. |
| Price | $389,900 |
| Taxes: | $1668.17 |
| Occupancy: | Owner |
| Address: | 77 County Rd 40 N/A , Asphodel-Norwood, K0L 2V0, Peterborough |
| Acreage: | < .50 |
| Directions/Cross Streets: | Margaret St. |
| Rooms: | 6 |
| Rooms +: | 3 |
| Bedrooms: | 1 |
| Bedrooms +: | 1 |
| Family Room: | F |
| Basement: | Full, Partially Fi |
| Level/Floor | Room | Length(ft) | Width(ft) | Descriptions | |
| Room 1 | Main | Living Ro | 15.94 | 15.91 | Hardwood Floor, Window |
| Room 2 | Main | Dining Ro | 11.81 | 9.68 | Hardwood Floor, Closet, Window |
| Room 3 | Main | Kitchen | 14.1 | 13.35 | Hardwood Floor, W/O To Porch |
| Room 4 | Main | Sunroom | 13.32 | 7.84 | Walk-Out |
| Room 5 | Main | Primary B | 11.18 | 8.43 | Hardwood Floor, Closet |
| Room 6 | Main | Bathroom | 7.77 | 4.89 | 3 Pc Bath, Vinyl Floor |
| Room 7 | Basement | Family Ro | 26.93 | 11.58 | Broadloom |
| Room 8 | Basement | Bedroom 2 | 11.84 | 6.56 | Partly Finished |
| Room 9 | Basement | Laundry | 14.92 | 11.97 | Unfinished |
| Washroom Type | No. of Pieces | Level |
| Washroom Type 1 | 3 | Main |
| Washroom Type 2 | 0 | |
| Washroom Type 3 | 0 | |
| Washroom Type 4 | 0 | |
| Washroom Type 5 | 0 | |
| Washroom Type 6 | 3 | Main |
| Washroom Type 7 | 0 | |
| Washroom Type 8 | 0 | |
| Washroom Type 9 | 0 | |
| Washroom Type 10 | 0 |
| Total Area: | 0.00 |
| Approximatly Age: | 51-99 |
| Property Type: | Detached |
| Style: | Bungalow |
| Exterior: | Vinyl Siding |
| Garage Type: | None |
| (Parking/)Drive: | Mutual |
| Drive Parking Spaces: | 2 |
| Park #1 | |
| Parking Type: | Mutual |
| Park #2 | |
| Parking Type: | Mutual |
| Pool: | None |
| Other Structures: | Garden Shed |
| Approximatly Age: | 51-99 |
| Approximatly Square Footage: | 700-1100 |
| Property Features: | Golf, Lake/Pond |
| CAC Included: | N |
| Water Included: | N |
| Cabel TV Included: | N |
| Common Elements Included: | N |
| Heat Included: | N |
| Parking Included: | N |
| Condo Tax Included: | N |
| Building Insurance Included: | N |
| Fireplace/Stove: | N |
| Heat Type: | Forced Air |
| Central Air Conditioning: | Window Unit |
| Central Vac: | N |
| Laundry Level: | Syste |
| Ensuite Laundry: | F |
| Sewers: | Sewer |
| Utilities-Cable: | A |
| Utilities-Hydro: | Y |
$
%
Years
This calculator is for demonstration purposes only. Always consult a professional
financial advisor before making personal financial decisions.
| Although the information displayed is believed to be accurate, no warranties or representations are made of any kind. |
| BOWES & COCKS LIMITED |
|
|

Aneta Andrews
Broker
Dir:
416-576-5339
Bus:
905-278-3500
Fax:
1-888-407-8605
| Virtual Tour | Book Showing | Email a Friend |
Jump To:
At a Glance:
| Type: | Freehold - Detached |
| Area: | Peterborough |
| Municipality: | Asphodel-Norwood |
| Neighbourhood: | Norwood |
| Style: | Bungalow |
| Approximate Age: | 51-99 |
| Tax: | $1,668.17 |
| Beds: | 1+1 |
| Baths: | 1 |
| Fireplace: | N |
| Pool: | None |
Locatin Map:
Payment Calculator:

