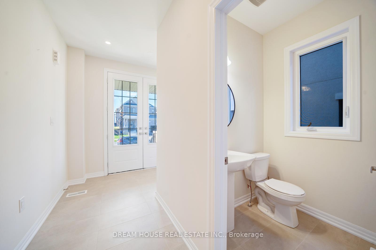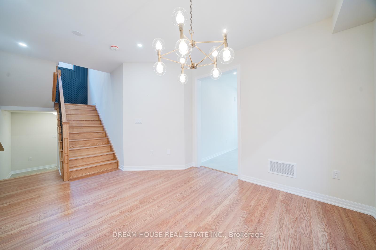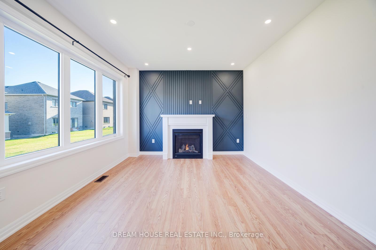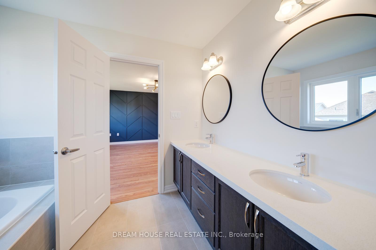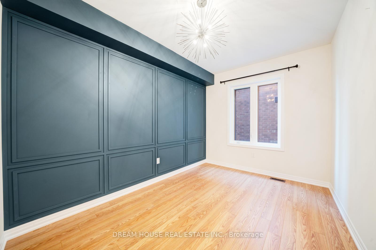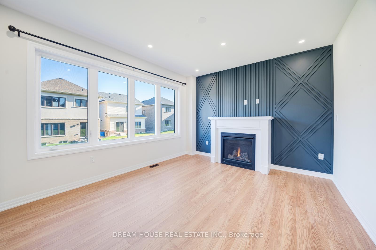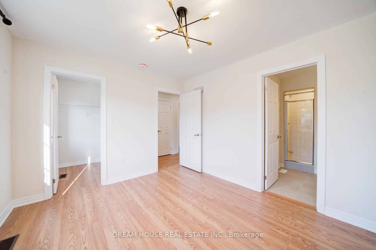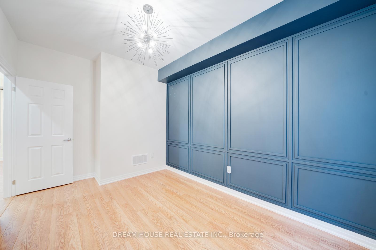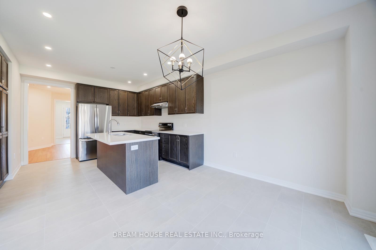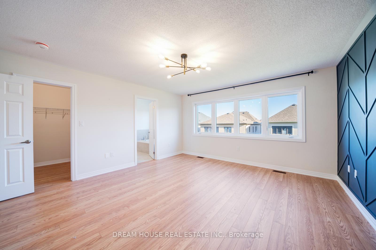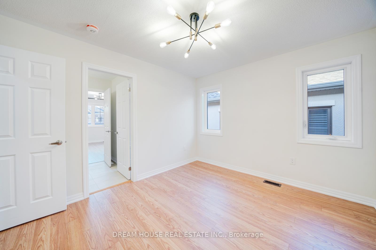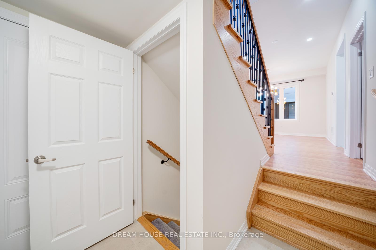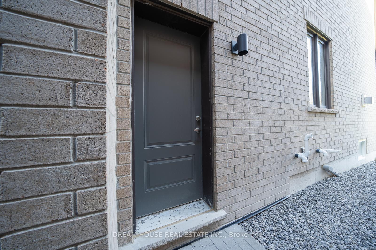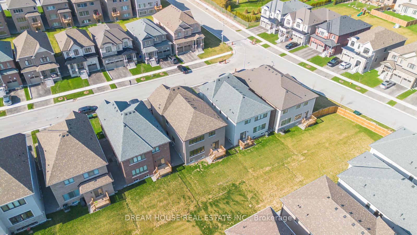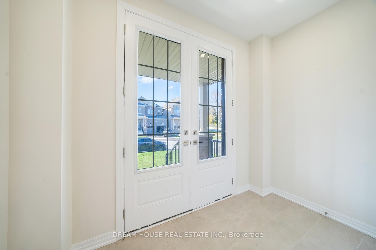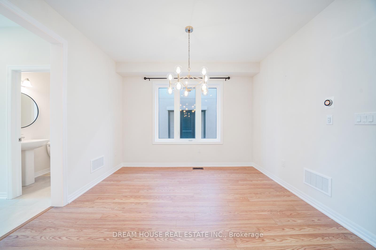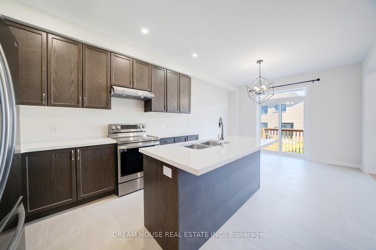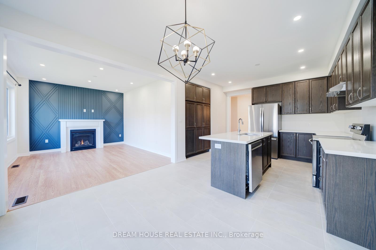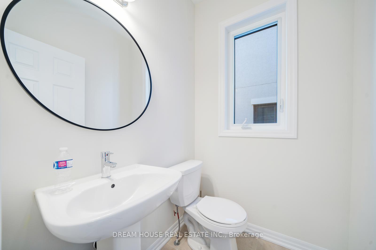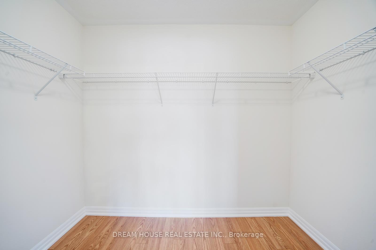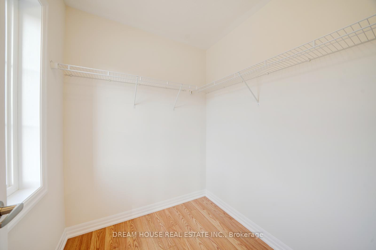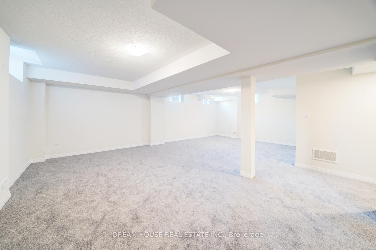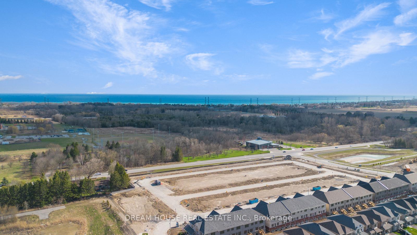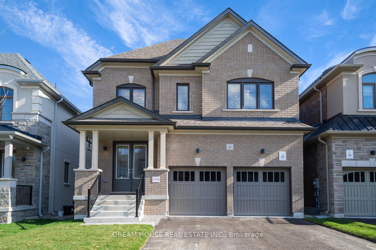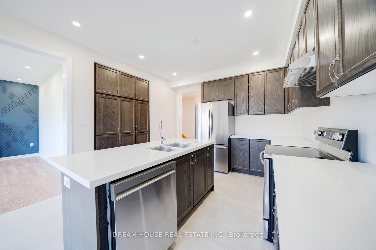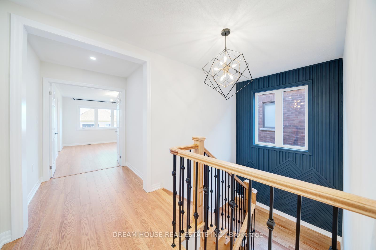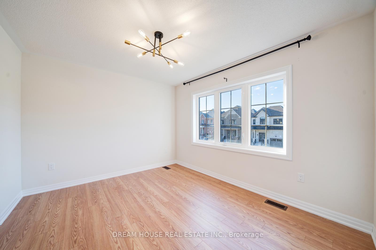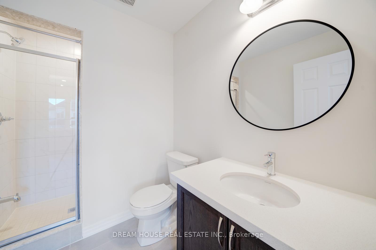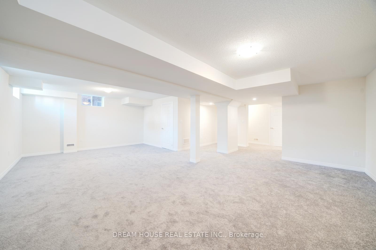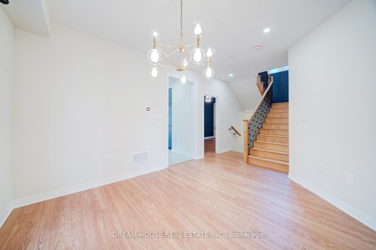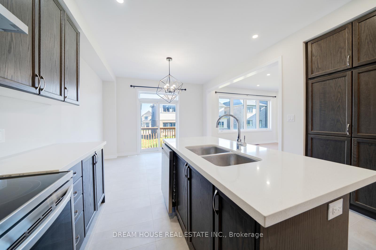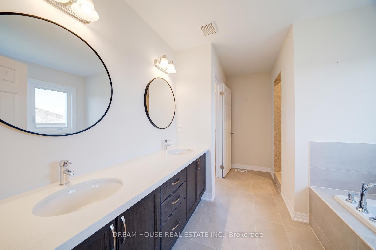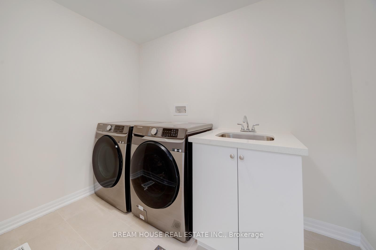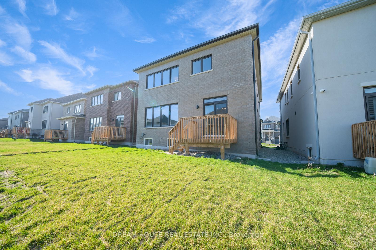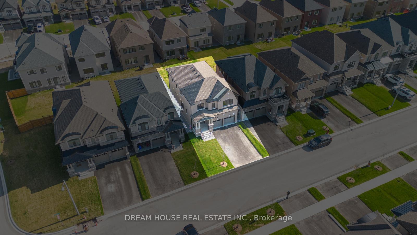$1,099,999
Available - For Sale
Listing ID: E12107624
11 Northrop Aven , Clarington, L1B 0W6, Durham
| Welcome to 11 Northrop Avenue a beautiful, brand-new home in a quiet, family-friendly neighborhood. Built by Treasure Hill, never lived ,this two-story house is bright, spacious, and thoughtfully designed. It features 9-foot smooth ceilings on the main floor, an open layout, 4 large bedrooms, laundry on the second floor, and durable laminate flooring throughout. The finished basement has its own private entrance, making it perfect for a rental unit or for extended family to stay. The home also includes a Nest Camera Security System for added safety and peace of mind. Located close to Highway 401, Highway 2, the GO Station, schools, shopping, parks, banks, libraries, churches, and more everything you need is just minutes away. This home truly has it all ! |
| Price | $1,099,999 |
| Taxes: | $6608.39 |
| Assessment Year: | 2024 |
| Occupancy: | Vacant |
| Address: | 11 Northrop Aven , Clarington, L1B 0W6, Durham |
| Directions/Cross Streets: | Kings Avenue W & Rudell Rd |
| Rooms: | 10 |
| Rooms +: | 1 |
| Bedrooms: | 4 |
| Bedrooms +: | 0 |
| Family Room: | T |
| Basement: | Separate Ent, Finished |
| Level/Floor | Room | Length(ft) | Width(ft) | Descriptions | |
| Room 1 | Main | Living Ro | 14.6 | 12 | Laminate, Pot Lights, Fireplace |
| Room 2 | Main | Dining Ro | 13.64 | 12 | Laminate, Open Stairs, Window |
| Room 3 | Main | Kitchen | 12 | 12 | Quartz Counter, Pot Lights, Breakfast Area |
| Room 4 | Main | Breakfast | 12 | 12.89 | Large Window, Pot Lights, W/O To Deck |
| Room 5 | Main | Office | 12.46 | 8.86 | Laminate, Window |
| Room 6 | Second | Primary B | 14.5 | 16.04 | Laminate, 4 Pc Ensuite, Walk-In Closet(s) |
| Room 7 | Second | Bedroom 2 | 12.4 | 10.5 | Laminate, Accoustic Ceiling, Closet |
| Room 8 | Second | Bedroom 3 | 10.5 | 10.99 | Laminate, Accoustic Ceiling, Closet |
| Room 9 | Second | Bedroom 4 | 11.81 | 10.2 | Laminate, Accoustic Ceiling, Closet |
| Room 10 | Second | Laundry | Laundry Sink | ||
| Room 11 | Basement | Living Ro | Broadloom, Accoustic Ceiling, Window |
| Washroom Type | No. of Pieces | Level |
| Washroom Type 1 | 2 | Main |
| Washroom Type 2 | 3 | Second |
| Washroom Type 3 | 4 | Second |
| Washroom Type 4 | 3 | Basement |
| Washroom Type 5 | 0 |
| Total Area: | 0.00 |
| Property Type: | Detached |
| Style: | 2-Storey |
| Exterior: | Stone, Brick |
| Garage Type: | Attached |
| Drive Parking Spaces: | 4 |
| Pool: | None |
| Approximatly Square Footage: | 2500-3000 |
| CAC Included: | N |
| Water Included: | N |
| Cabel TV Included: | N |
| Common Elements Included: | N |
| Heat Included: | N |
| Parking Included: | N |
| Condo Tax Included: | N |
| Building Insurance Included: | N |
| Fireplace/Stove: | Y |
| Heat Type: | Forced Air |
| Central Air Conditioning: | Central Air |
| Central Vac: | N |
| Laundry Level: | Syste |
| Ensuite Laundry: | F |
| Sewers: | Sewer |
| Utilities-Cable: | A |
| Utilities-Hydro: | A |
$
%
Years
This calculator is for demonstration purposes only. Always consult a professional
financial advisor before making personal financial decisions.
| Although the information displayed is believed to be accurate, no warranties or representations are made of any kind. |
| DREAM HOUSE REAL ESTATE INC. |
|
|

Aneta Andrews
Broker
Dir:
416-576-5339
Bus:
905-278-3500
Fax:
1-888-407-8605
| Virtual Tour | Book Showing | Email a Friend |
Jump To:
At a Glance:
| Type: | Freehold - Detached |
| Area: | Durham |
| Municipality: | Clarington |
| Neighbourhood: | Newcastle |
| Style: | 2-Storey |
| Tax: | $6,608.39 |
| Beds: | 4 |
| Baths: | 5 |
| Fireplace: | Y |
| Pool: | None |
Locatin Map:
Payment Calculator:

