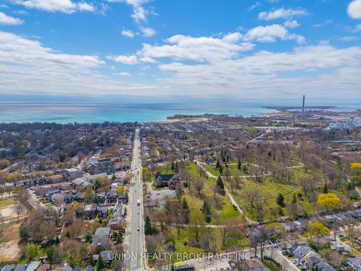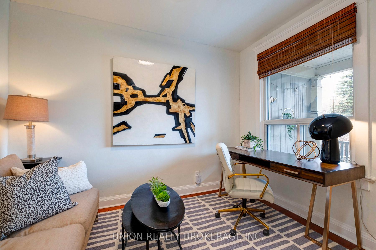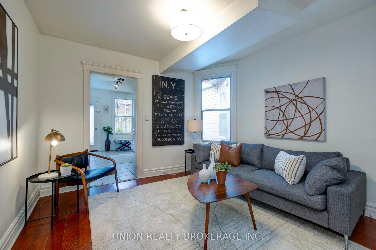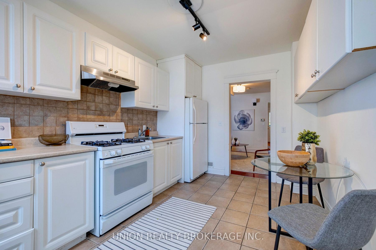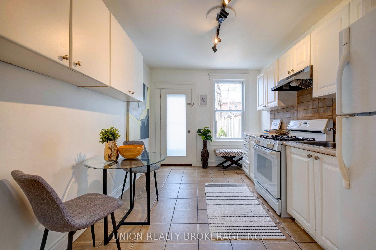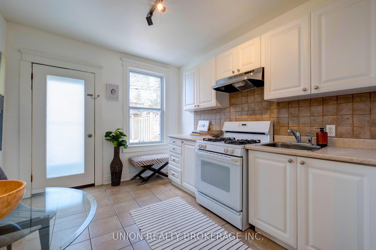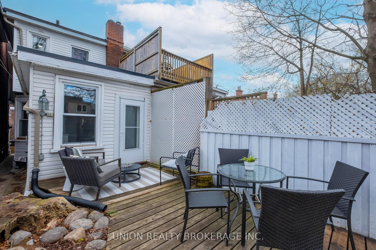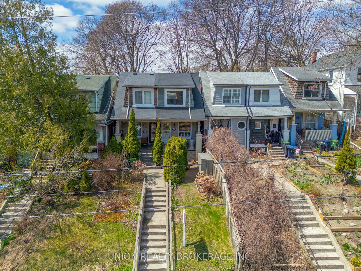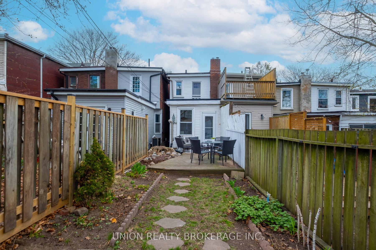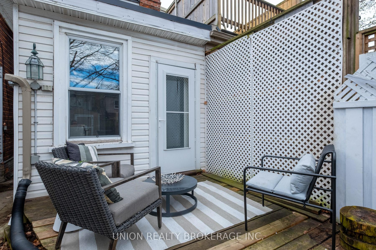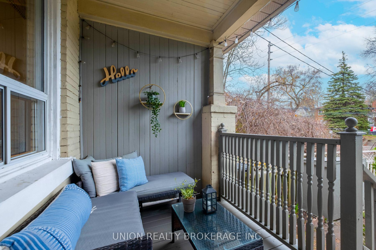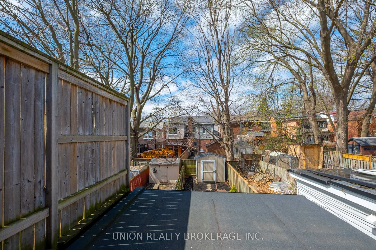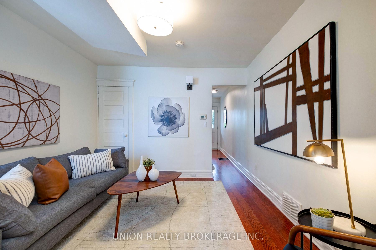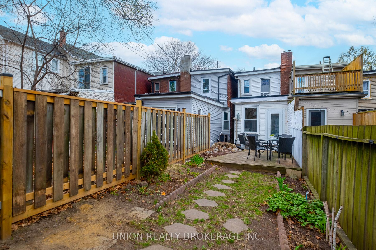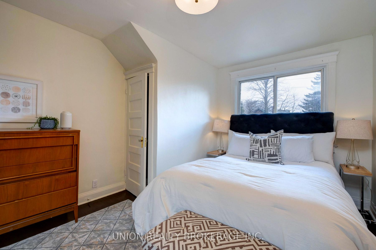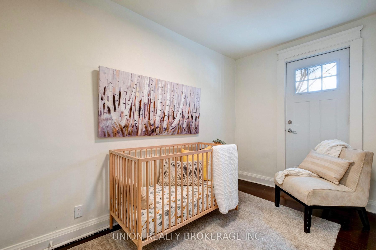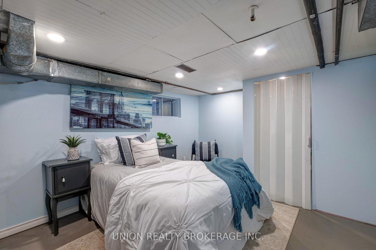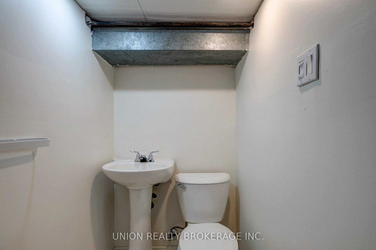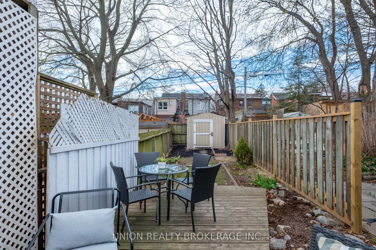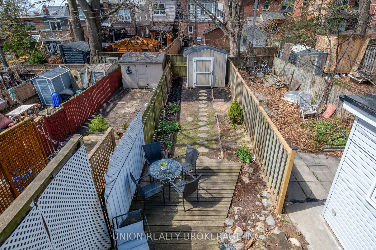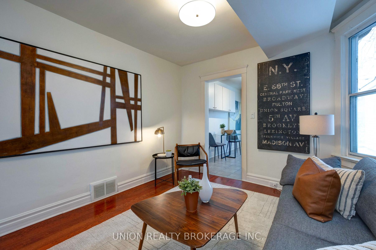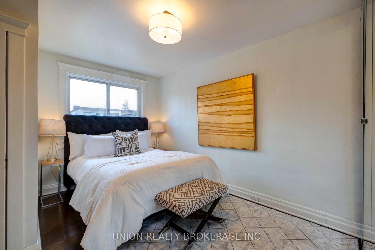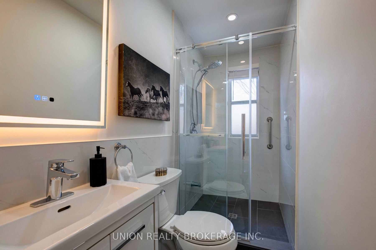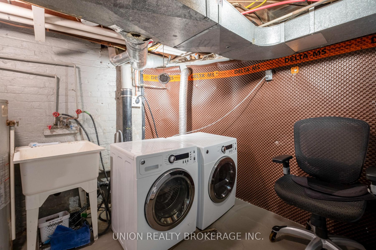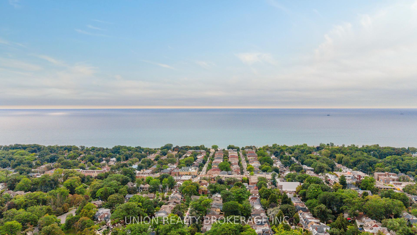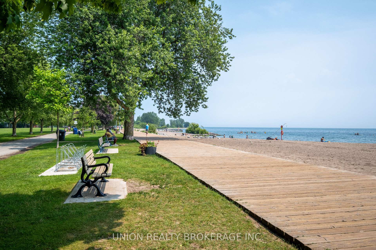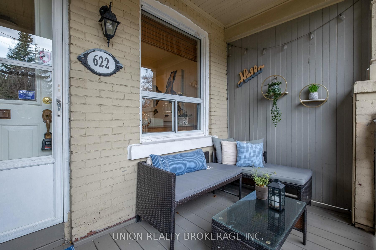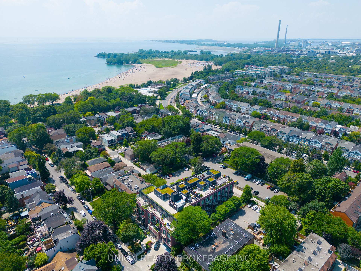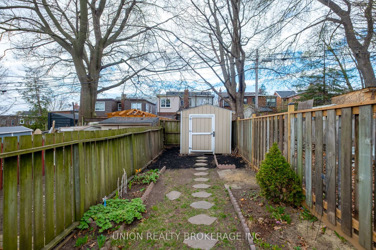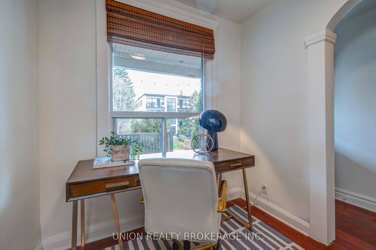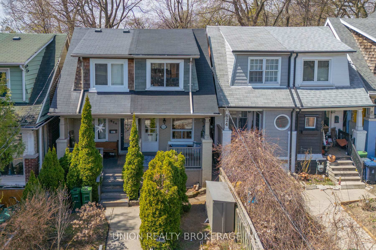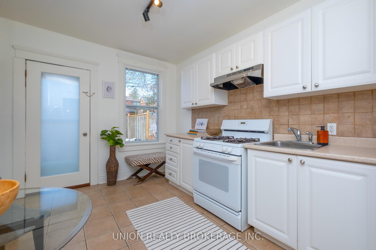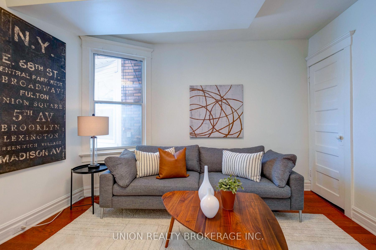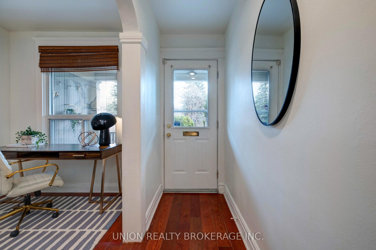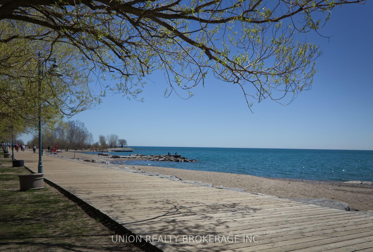$799,999
Available - For Sale
Listing ID: E12107274
622 Woodbine Aven , Toronto, M4E 2J1, Toronto
| Say Hello to Your Perfect Condo Alternative! First-time buyers and smart investors, this is your chance to snag a charming freehold just 15 minutes on foot from all the buzz of The Beach! Perched above street level, this cozy two-bed, two-bath semi offers the perfect blend of privacy, and walkable city living. The inviting front porch sets the vibe, while inside, you'll find a formal living room, separate dining area, and an eat-in kitchen that opens to a west-facing backyard...hello golden hour BBQs! Upstairs, two bedrooms and a freshly renovated full bath make for a comfy retreat. Need extra space? The basement flex area is ready for your rec room, WFH setup, or guest suite, complete with a 2-piece bath. Just steps to the TTC and only a 20-minute stroll to the lake, this home is easy to maintain, loaded with potential, and ready for your personal touch. Norway Jr PS, Bowmore Rd Sr PS and Monarch Park CI school catchments. Why rent when you can own your own slice of the east end? |
| Price | $799,999 |
| Taxes: | $3419.08 |
| Occupancy: | Owner |
| Address: | 622 Woodbine Aven , Toronto, M4E 2J1, Toronto |
| Directions/Cross Streets: | Kingston Rd and Woodbine Ave |
| Rooms: | 5 |
| Bedrooms: | 2 |
| Bedrooms +: | 1 |
| Family Room: | F |
| Basement: | Partially Fi |
| Level/Floor | Room | Length(ft) | Width(ft) | Descriptions | |
| Room 1 | Main | Dining Ro | 10.76 | 7.41 | Hardwood Floor, Large Window |
| Room 2 | Main | Living Ro | 12.04 | 11.22 | Hardwood Floor |
| Room 3 | Main | Kitchen | 13.55 | 9.45 | Eat-in Kitchen, Ceramic Floor, W/O To Yard |
| Room 4 | Second | Primary B | 15.28 | 11.12 | Hardwood Floor, B/I Closet, Large Window |
| Room 5 | Second | Bedroom 2 | 12.07 | 6.89 | Hardwood Floor |
| Room 6 | Basement | Recreatio | 13.45 | 10.27 | 2 Pc Bath |
| Washroom Type | No. of Pieces | Level |
| Washroom Type 1 | 3 | Second |
| Washroom Type 2 | 2 | Basement |
| Washroom Type 3 | 0 | |
| Washroom Type 4 | 0 | |
| Washroom Type 5 | 0 |
| Total Area: | 0.00 |
| Property Type: | Semi-Detached |
| Style: | 2-Storey |
| Exterior: | Brick, Vinyl Siding |
| Garage Type: | None |
| Drive Parking Spaces: | 0 |
| Pool: | None |
| Other Structures: | Garden Shed |
| Approximatly Square Footage: | 700-1100 |
| Property Features: | Park, Public Transit |
| CAC Included: | N |
| Water Included: | N |
| Cabel TV Included: | N |
| Common Elements Included: | N |
| Heat Included: | N |
| Parking Included: | N |
| Condo Tax Included: | N |
| Building Insurance Included: | N |
| Fireplace/Stove: | N |
| Heat Type: | Forced Air |
| Central Air Conditioning: | None |
| Central Vac: | N |
| Laundry Level: | Syste |
| Ensuite Laundry: | F |
| Sewers: | Sewer |
$
%
Years
This calculator is for demonstration purposes only. Always consult a professional
financial advisor before making personal financial decisions.
| Although the information displayed is believed to be accurate, no warranties or representations are made of any kind. |
| UNION REALTY BROKERAGE INC. |
|
|

Aneta Andrews
Broker
Dir:
416-576-5339
Bus:
905-278-3500
Fax:
1-888-407-8605
| Virtual Tour | Book Showing | Email a Friend |
Jump To:
At a Glance:
| Type: | Freehold - Semi-Detached |
| Area: | Toronto |
| Municipality: | Toronto E02 |
| Neighbourhood: | Woodbine Corridor |
| Style: | 2-Storey |
| Tax: | $3,419.08 |
| Beds: | 2+1 |
| Baths: | 2 |
| Fireplace: | N |
| Pool: | None |
Locatin Map:
Payment Calculator:


