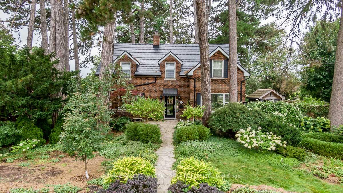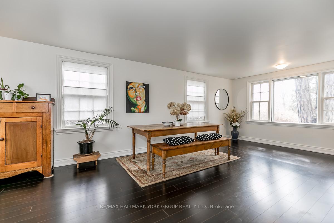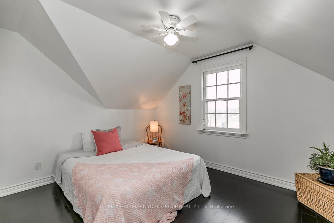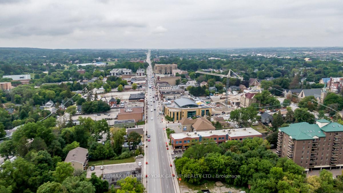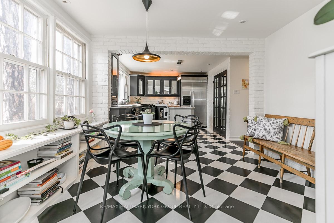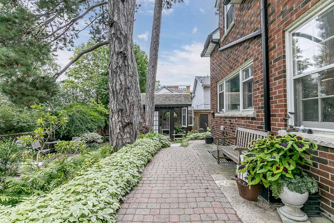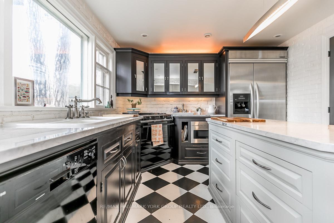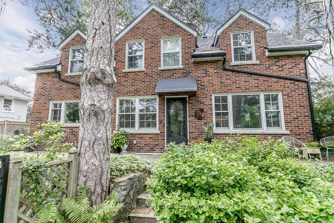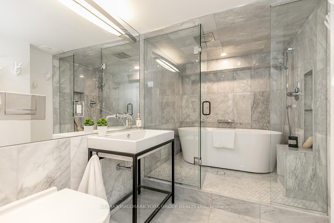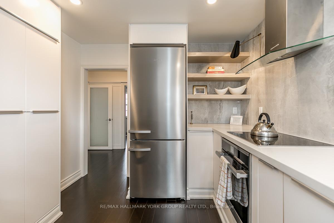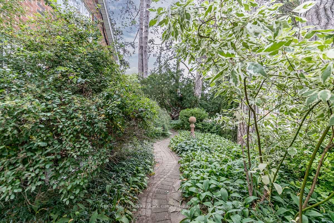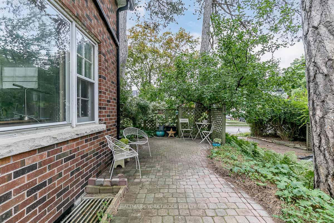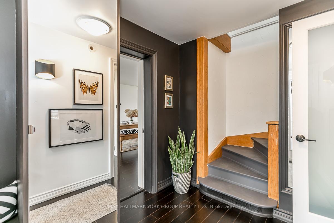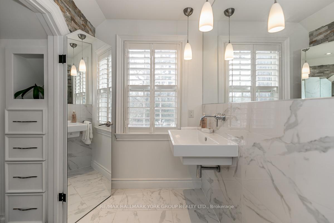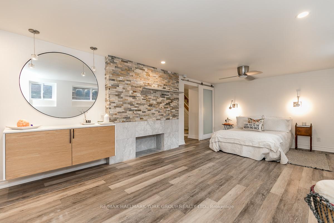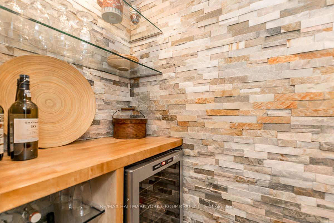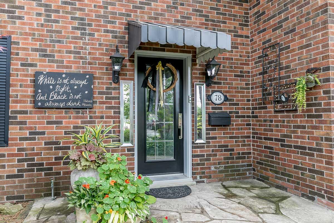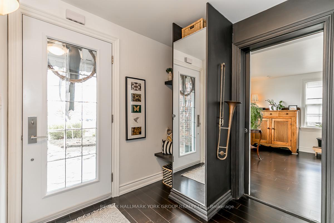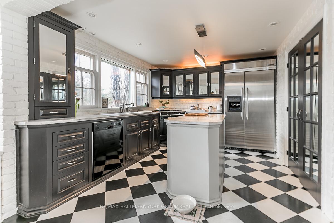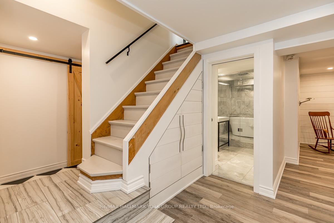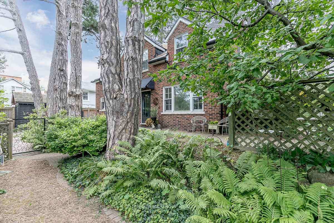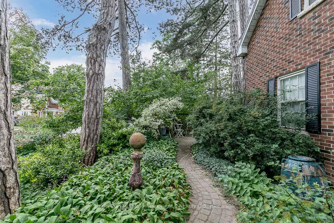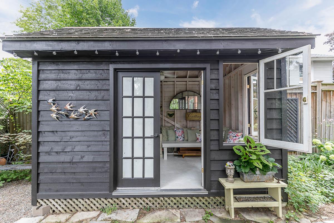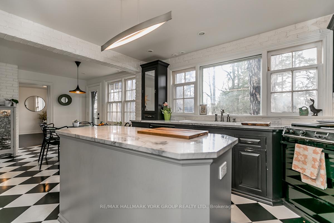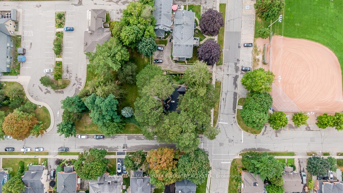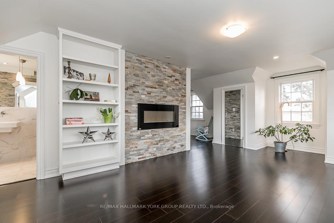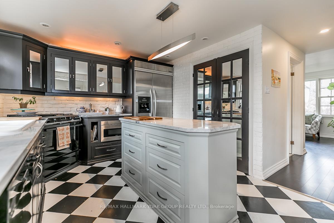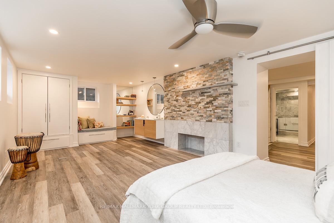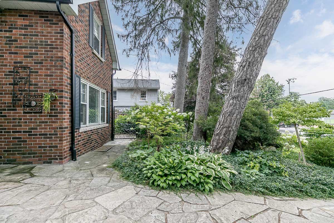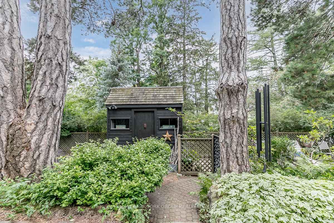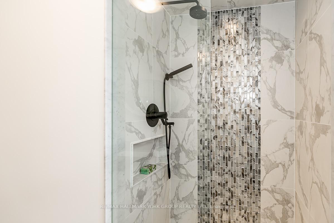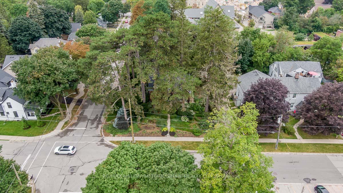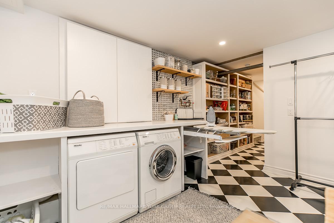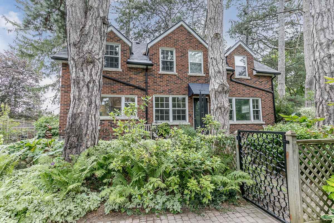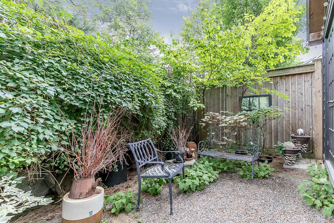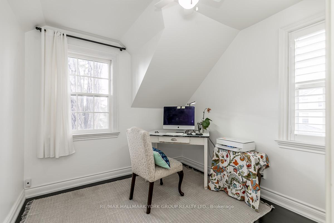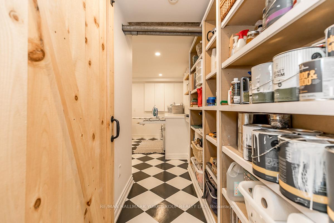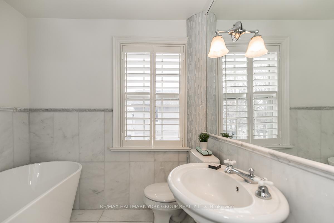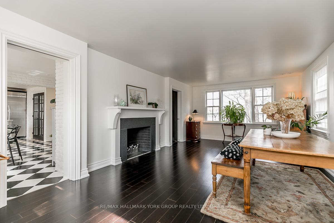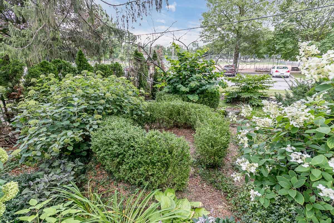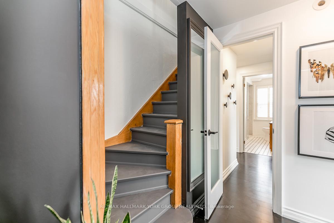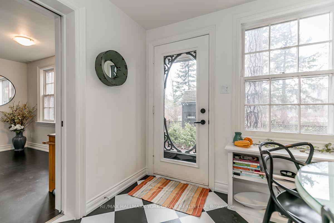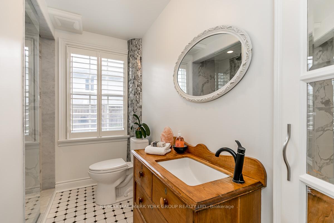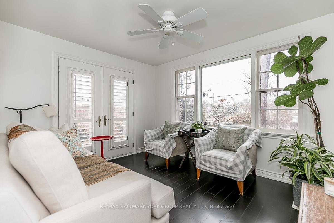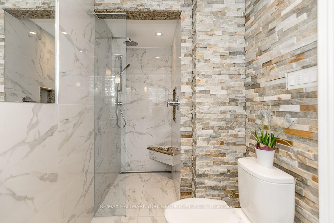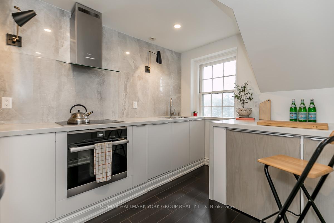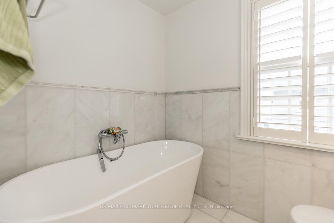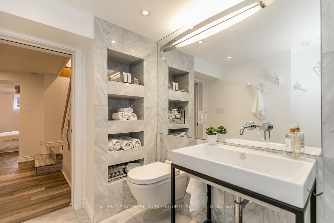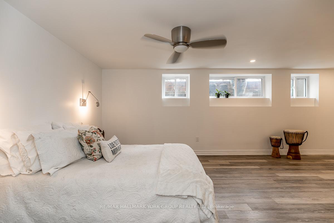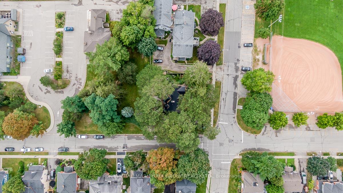$1,799,900
Available - For Sale
Listing ID: N12107736
78 Wells Stre , Aurora, L4G 1S9, York
| A rare opportunity to acquire this unique 'Aurora Village' home for a single family, or extended family in the beautifully appointed self-contained in-law suite, or to provide rental income. This home offers many upgrades and 'green' features including a metal roof, heat and hot water on demand, plus a whole-home water filtration system, low-flush toilets and sustainable bamboo and cork flooring. Main floor features a large custom designed eat-in kitchen with centre island and substantial hidden pantry, pocket doors into the large living room/dining room with fireplace and windows on three sides providing views of the magnificent pines and mature gardens. The family room/den with French doors access to stone patios and garden cottage/studio, and 3 pc bath. Upper level offers a second custom kitchen with laundry, a large primary bedroom/living room with built-in bookcase and fireplace, 3 pc ensuite bath and two additional bedrooms with a second 4 pc bath. Lower level offers a huge primary bedroom/family room with fireplace and plenty of built-in closets and storage spaces, stunning 4 pc marble bath and wet room, additional bedroom/study, wine room and dedicated laundry/craft room. Curated perennial gardens surround the home featuring private garden rooms and garden sheds with oodles of storage. Walk a block to the GO train station, library, cultural centre, museum and downtown shops or cross the street to watch a baseball game or use the playground in heritage Town Park. |
| Price | $1,799,900 |
| Taxes: | $5985.62 |
| Assessment Year: | 2024 |
| Occupancy: | Owner |
| Address: | 78 Wells Stre , Aurora, L4G 1S9, York |
| Directions/Cross Streets: | Wellington St E / Wells St |
| Rooms: | 9 |
| Rooms +: | 4 |
| Bedrooms: | 3 |
| Bedrooms +: | 2 |
| Family Room: | T |
| Basement: | Full, Finished |
| Level/Floor | Room | Length(ft) | Width(ft) | Descriptions | |
| Room 1 | Ground | Living Ro | 23.29 | 12.96 | Bamboo, Fireplace, Combined w/Dining |
| Room 2 | Ground | Dining Ro | 23.29 | 12.96 | Bamboo, Pocket Doors, Combined w/Living |
| Room 3 | Ground | Kitchen | 11.15 | 9.18 | Cork Floor, 3 Pc Bath, W/O To Yard |
| Room 4 | Ground | Family Ro | 12.4 | 10.23 | Bamboo, French Doors, W/O To Yard |
| Room 5 | Upper | Kitchen | 11.15 | 9.18 | Bamboo, B/I Oven, B/I Range |
| Room 6 | Upper | Primary B | 24.01 | 12.4 | Bamboo, 3 Pc Bath, Electric Fireplace |
| Room 7 | Upper | Sitting | 11.48 | 7.15 | Bamboo |
| Room 8 | Upper | Bedroom | 12.46 | 10.5 | Bamboo |
| Room 9 | Upper | Bedroom | 10.5 | 8.53 | Bamboo, 4 Pc Bath |
| Room 10 | Lower | Bedroom | 22.5 | 11.48 | Laminate, 4 Pc Bath |
| Room 11 | Lower | Bedroom | 10.66 | 9.84 | Laminate |
| Room 12 | Lower | Laundry | 11.41 | 10.3 | Cork Floor, B/I Shelves |
| Washroom Type | No. of Pieces | Level |
| Washroom Type 1 | 3 | Ground |
| Washroom Type 2 | 3 | Upper |
| Washroom Type 3 | 4 | Upper |
| Washroom Type 4 | 4 | Lower |
| Washroom Type 5 | 0 |
| Total Area: | 0.00 |
| Approximatly Age: | 51-99 |
| Property Type: | Detached |
| Style: | 1 1/2 Storey |
| Exterior: | Brick |
| Garage Type: | None |
| (Parking/)Drive: | Private |
| Drive Parking Spaces: | 3 |
| Park #1 | |
| Parking Type: | Private |
| Park #2 | |
| Parking Type: | Private |
| Pool: | None |
| Other Structures: | Fence - Partia |
| Approximatly Age: | 51-99 |
| Approximatly Square Footage: | 2000-2500 |
| Property Features: | Arts Centre, Library |
| CAC Included: | N |
| Water Included: | N |
| Cabel TV Included: | N |
| Common Elements Included: | N |
| Heat Included: | N |
| Parking Included: | N |
| Condo Tax Included: | N |
| Building Insurance Included: | N |
| Fireplace/Stove: | Y |
| Heat Type: | Radiant |
| Central Air Conditioning: | Other |
| Central Vac: | N |
| Laundry Level: | Syste |
| Ensuite Laundry: | F |
| Elevator Lift: | False |
| Sewers: | Sewer |
| Water: | Reverse O |
| Water Supply Types: | Reverse Osmo |
| Utilities-Cable: | A |
| Utilities-Hydro: | Y |
$
%
Years
This calculator is for demonstration purposes only. Always consult a professional
financial advisor before making personal financial decisions.
| Although the information displayed is believed to be accurate, no warranties or representations are made of any kind. |
| RE/MAX HALLMARK YORK GROUP REALTY LTD. |
|
|

Aneta Andrews
Broker
Dir:
416-576-5339
Bus:
905-278-3500
Fax:
1-888-407-8605
| Virtual Tour | Book Showing | Email a Friend |
Jump To:
At a Glance:
| Type: | Freehold - Detached |
| Area: | York |
| Municipality: | Aurora |
| Neighbourhood: | Aurora Village |
| Style: | 1 1/2 Storey |
| Approximate Age: | 51-99 |
| Tax: | $5,985.62 |
| Beds: | 3+2 |
| Baths: | 4 |
| Fireplace: | Y |
| Pool: | None |
Locatin Map:
Payment Calculator:

