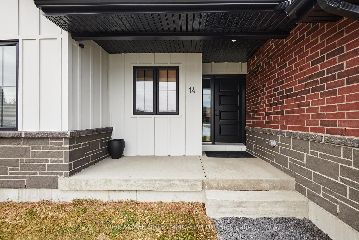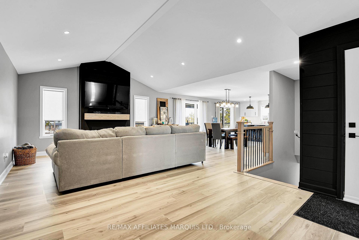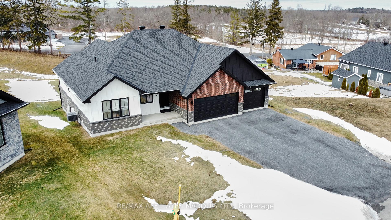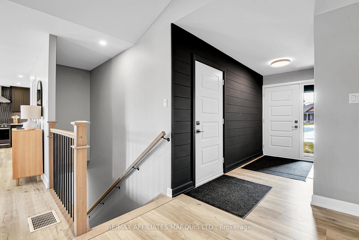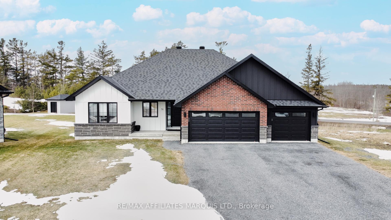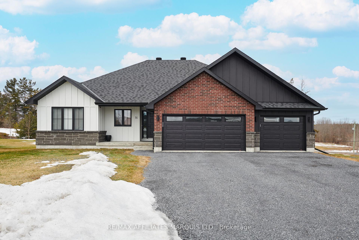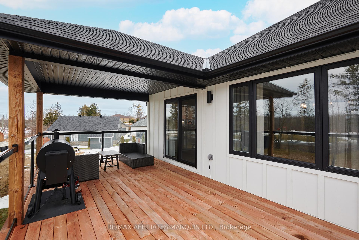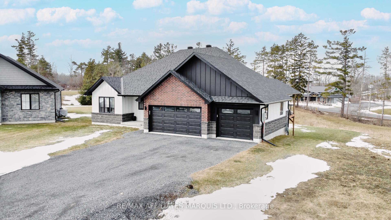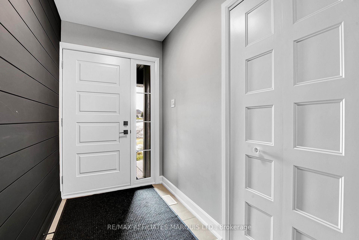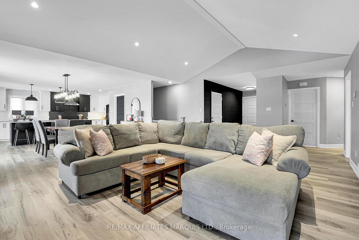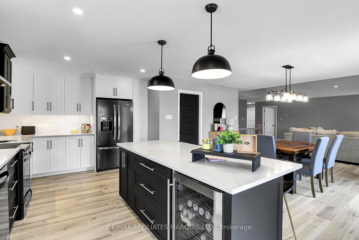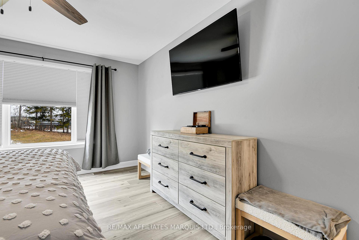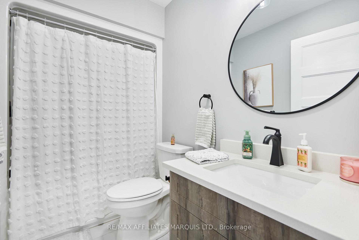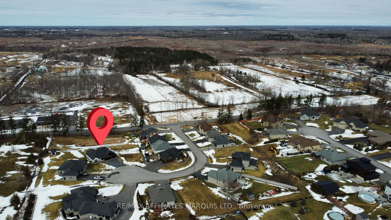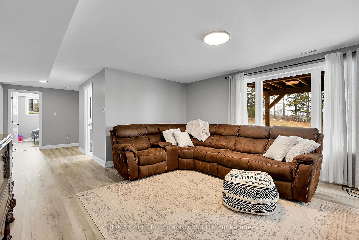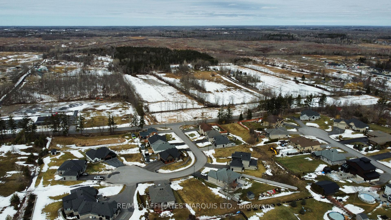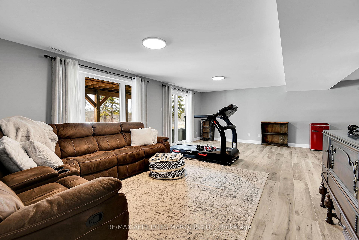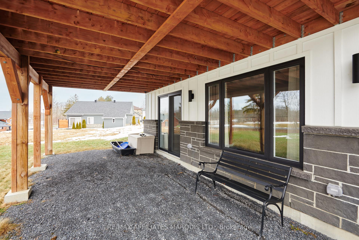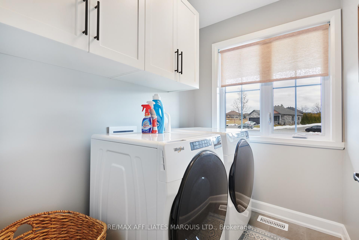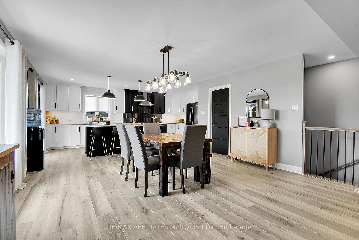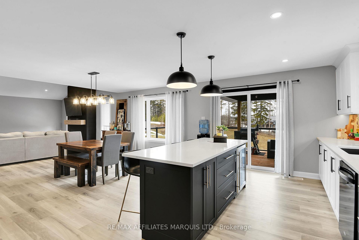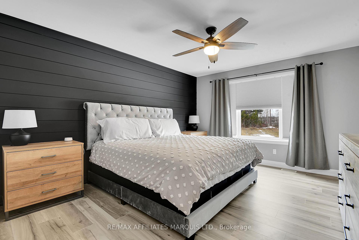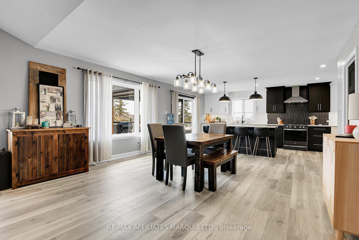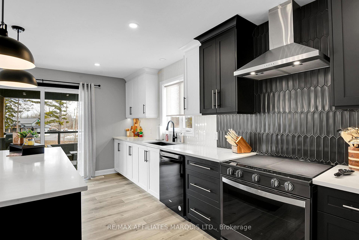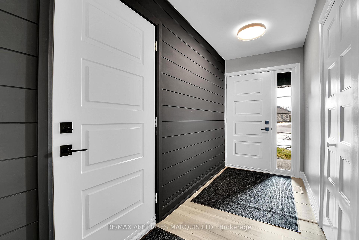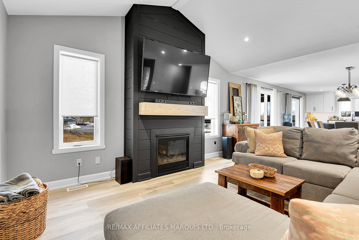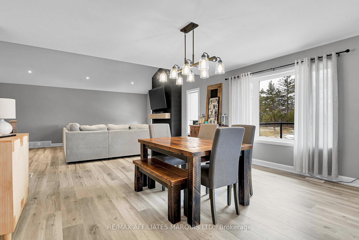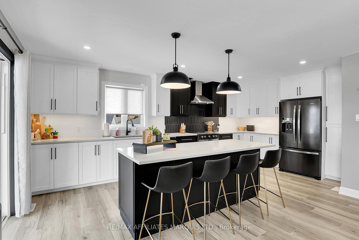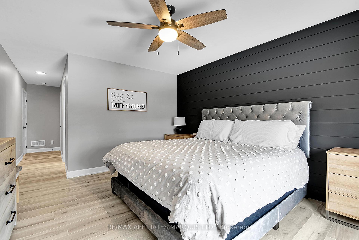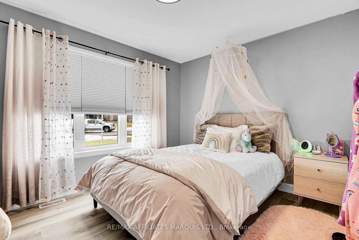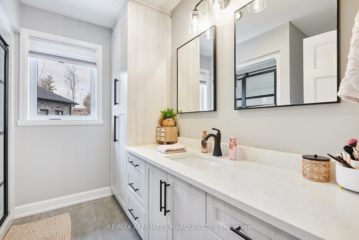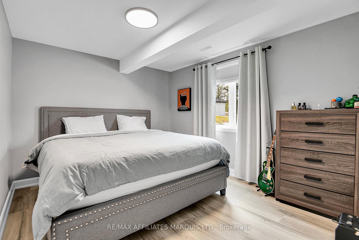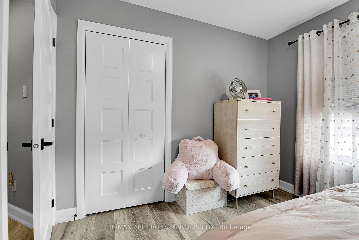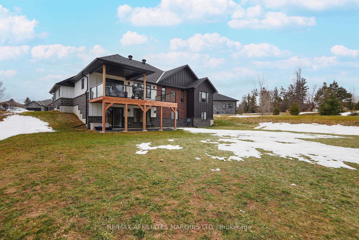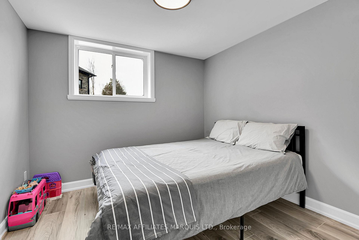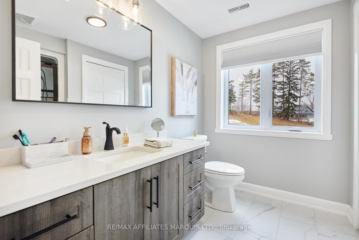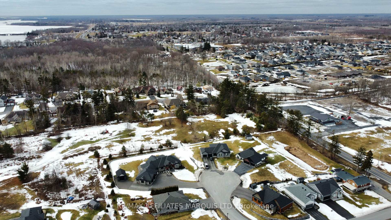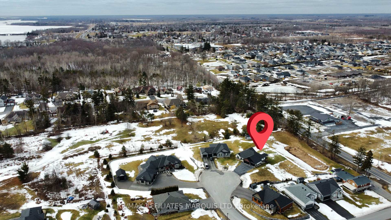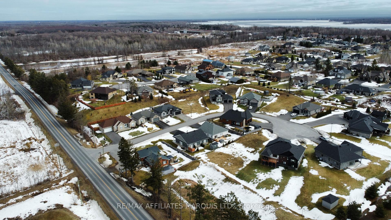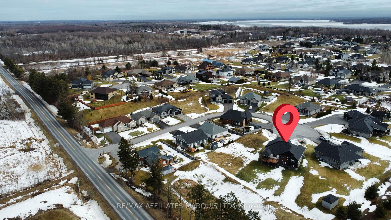$949,900
Available - For Sale
Listing ID: X12035092
14 Matthew Kieran Cres , South Stormont, K0C 1P0, Stormont, Dundas
| Welcome to this striking, impeccably designed 4-bedroom residence nestled at the end of a peaceful cul-de-sac in sought-after Arrowhead Estates. This exceptional property blends timeless elegance with modern sophistication, offering the lifestyle you've been dreaming of. Just moments from the serene waters of the St. Lawrence River, the sandy Long Sault Beaches, scenic waterfront trails, several golf courses, and Deer Park just a stones throw away, this home offers both tranquility and convenience in equal measure. Step inside and be captivated by the open-concept layout, flooded with natural light and perfect for both relaxed family living and upscale entertaining. At the heart of the home is a chefs dream kitchen thoughtfully curated with premium finishes, sleek cabinetry, and generous storage seamlessly flowing into the elegant living area anchored by a cozy fireplace. Enjoy seamless indoor-outdoor living with a walkout balcony overlooking private, tree-lined surroundings the perfect spot for morning coffee or evening wine. Retreat to the luxurious primary suite, complete with a spa-inspired 3-piece ensuite, designed to soothe and refresh. Three additional spacious bedrooms and two more well-appointed bathrooms ensure comfort and privacy for family and guests alike. The fully finished walkout basement expands your living space even further, ideal for a media room, home gym, playroom, or all three, the possibilities are endless. Completing this remarkable home is a spacious 3-car garage, offering abundant room for vehicles, gear, and hobbies. Homes of this caliber in Arrowhead Estates rarely become available. Don't miss your opportunity to experience elevated living in one of the areas most coveted enclaves. Your dream home awaits. Schedule your private showing today. |
| Price | $949,900 |
| Taxes: | $5350.00 |
| Occupancy: | Owner |
| Address: | 14 Matthew Kieran Cres , South Stormont, K0C 1P0, Stormont, Dundas |
| Directions/Cross Streets: | County Road 36 and Matthew Kieran Crescent |
| Rooms: | 14 |
| Bedrooms: | 4 |
| Bedrooms +: | 0 |
| Family Room: | T |
| Basement: | Walk-Out, Finished wit |
| Level/Floor | Room | Length(ft) | Width(ft) | Descriptions | |
| Room 1 | Main | Foyer | 8.92 | 4.85 | |
| Room 2 | Main | Dining Ro | 15.38 | 10.76 | |
| Room 3 | Main | Kitchen | 19.84 | 10.69 | |
| Room 4 | Main | Living Ro | 15.48 | 17.65 | |
| Room 5 | Main | Primary B | 14.37 | 11.94 | |
| Room 6 | Main | Bedroom | 9.94 | 11.55 | |
| Room 7 | Basement | Bedroom | 9.51 | 11.51 | |
| Room 8 | Basement | Bedroom | 11.91 | 15.55 | |
| Room 9 | Basement | Recreatio | 19.22 | 25.85 | |
| Room 10 | Basement | Utility R | 23.78 | 23.94 |
| Washroom Type | No. of Pieces | Level |
| Washroom Type 1 | 3 | Main |
| Washroom Type 2 | 4 | Main |
| Washroom Type 3 | 3 | Lower |
| Washroom Type 4 | 0 | |
| Washroom Type 5 | 0 | |
| Washroom Type 6 | 3 | Main |
| Washroom Type 7 | 4 | Main |
| Washroom Type 8 | 3 | Lower |
| Washroom Type 9 | 0 | |
| Washroom Type 10 | 0 |
| Total Area: | 0.00 |
| Approximatly Age: | 0-5 |
| Property Type: | Detached |
| Style: | Bungalow |
| Exterior: | Brick, Hardboard |
| Garage Type: | Attached |
| (Parking/)Drive: | Private Do |
| Drive Parking Spaces: | 4 |
| Park #1 | |
| Parking Type: | Private Do |
| Park #2 | |
| Parking Type: | Private Do |
| Pool: | None |
| Approximatly Age: | 0-5 |
| Approximatly Square Footage: | 1500-2000 |
| Property Features: | Cul de Sac/D |
| CAC Included: | N |
| Water Included: | N |
| Cabel TV Included: | N |
| Common Elements Included: | N |
| Heat Included: | N |
| Parking Included: | N |
| Condo Tax Included: | N |
| Building Insurance Included: | N |
| Fireplace/Stove: | Y |
| Heat Type: | Forced Air |
| Central Air Conditioning: | Central Air |
| Central Vac: | N |
| Laundry Level: | Syste |
| Ensuite Laundry: | F |
| Elevator Lift: | False |
| Sewers: | Sewer |
| Utilities-Cable: | Y |
| Utilities-Hydro: | Y |
$
%
Years
This calculator is for demonstration purposes only. Always consult a professional
financial advisor before making personal financial decisions.
| Although the information displayed is believed to be accurate, no warranties or representations are made of any kind. |
| RE/MAX AFFILIATES MARQUIS LTD. |
|
|

Aneta Andrews
Broker
Dir:
416-576-5339
Bus:
905-278-3500
Fax:
1-888-407-8605
| Virtual Tour | Book Showing | Email a Friend |
Jump To:
At a Glance:
| Type: | Freehold - Detached |
| Area: | Stormont, Dundas and Glengarry |
| Municipality: | South Stormont |
| Neighbourhood: | 714 - Long Sault |
| Style: | Bungalow |
| Approximate Age: | 0-5 |
| Tax: | $5,350 |
| Beds: | 4 |
| Baths: | 3 |
| Fireplace: | Y |
| Pool: | None |
Locatin Map:
Payment Calculator:

