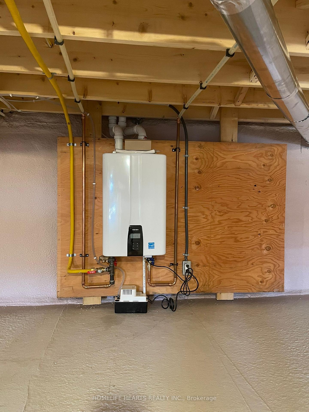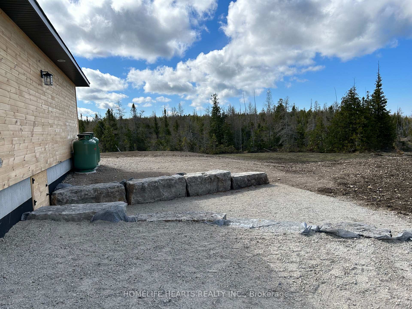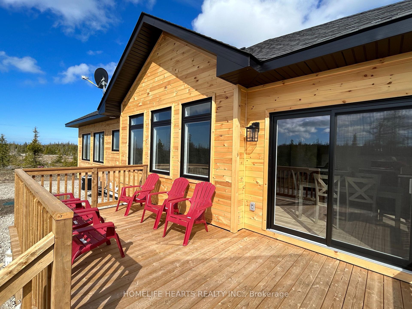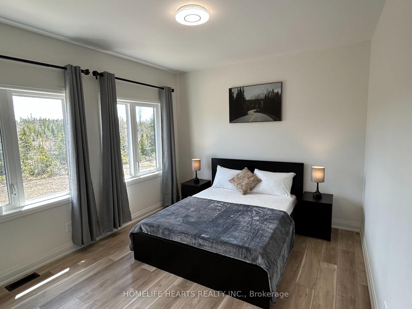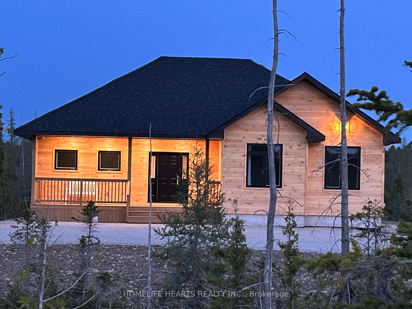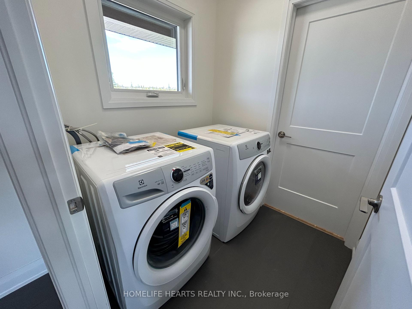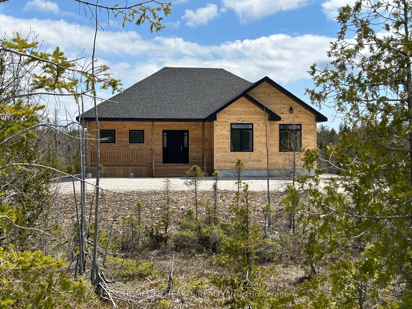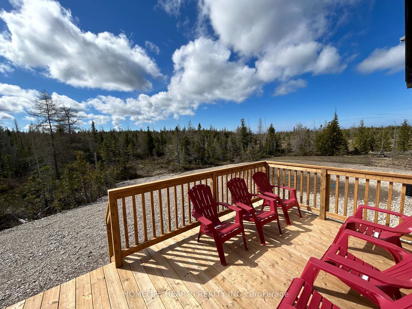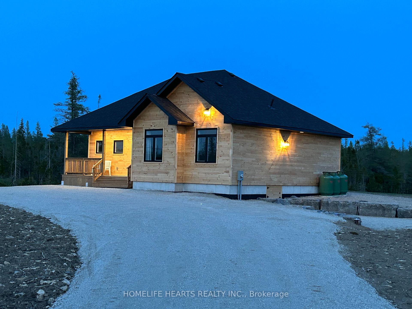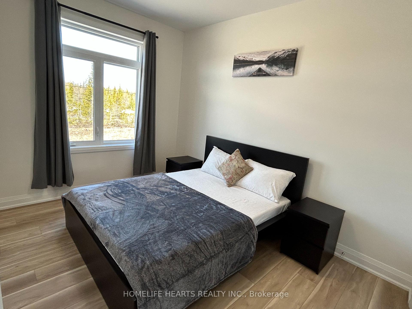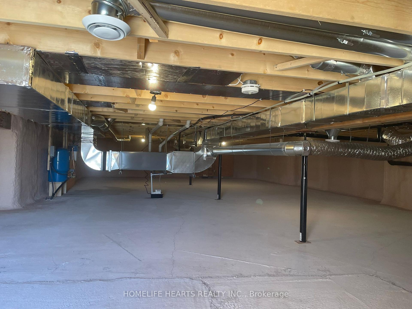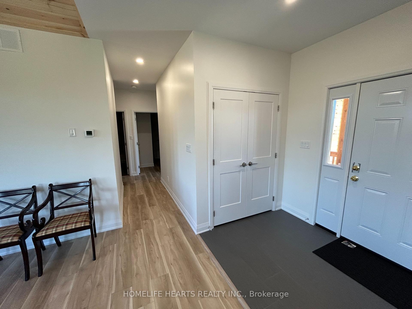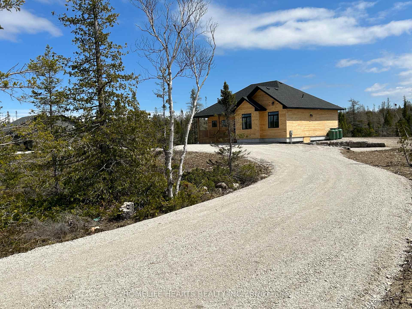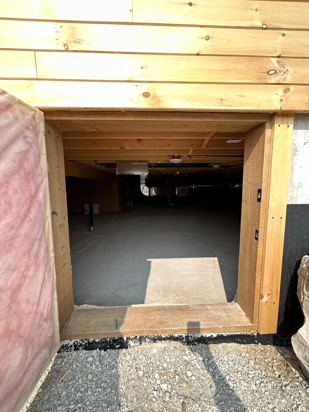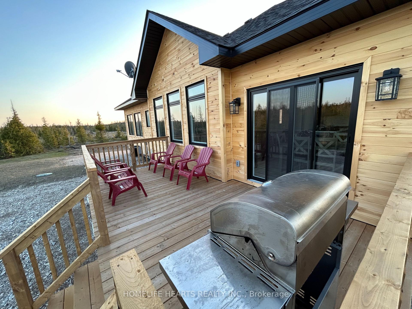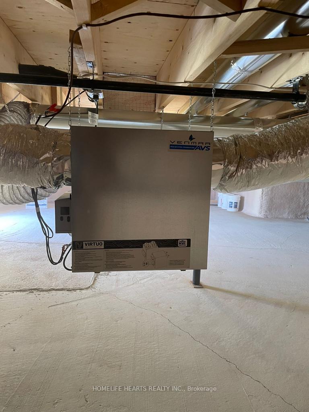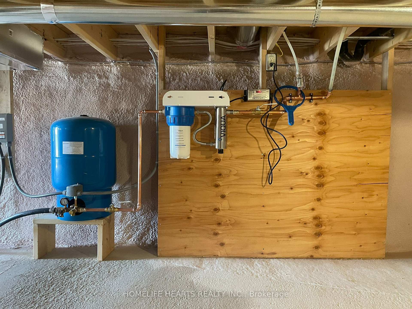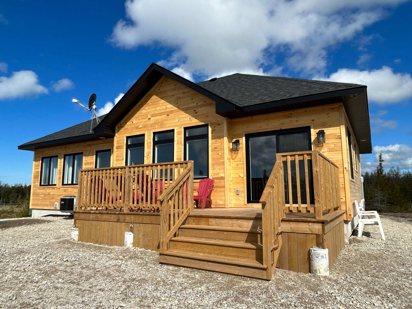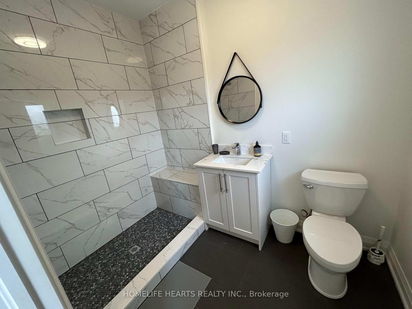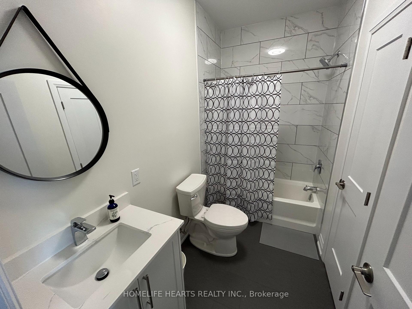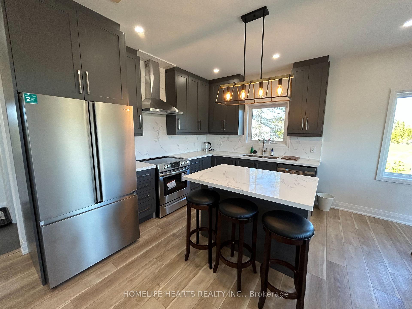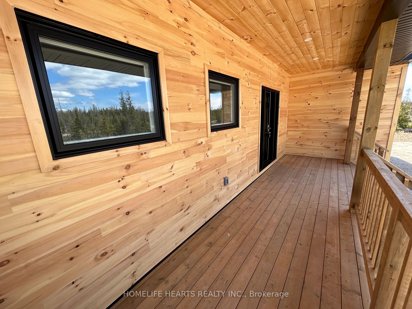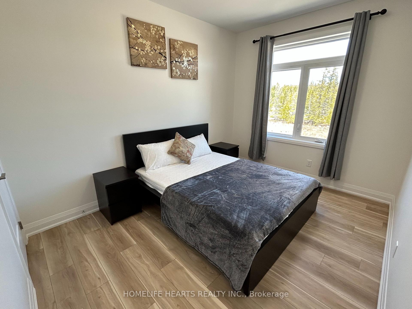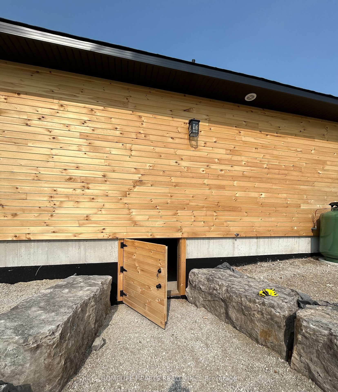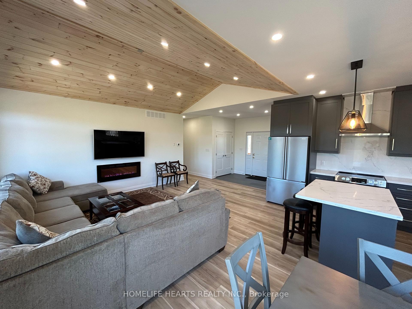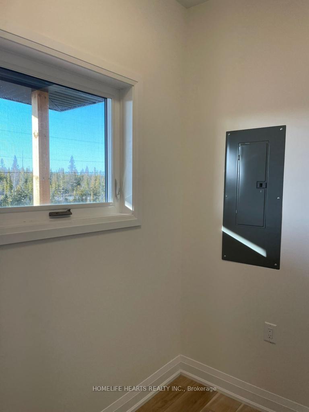$664,900
Available - For Sale
Listing ID: X12107000
629 Lindsay Road , Northern Bruce Peninsula, N0H 1Z0, Bruce
| Newly Constructed 2023 Built. 3 Bdrm, 2 Full Washrooms Four Season Home/Cottage On A Well Maintained Year Round Road. Approx1400 SqFt on a 150 x 200ft lot. Gorgeous Cottage With 200 SqFt Deck At The Back and Covered Porch On The Front. 9 Ft Ceilings, Vaulted Veiling In Living Room. Quartz Countertop And Backsplash In Fully Equipped Kitchen And Tall Cabinets. Tankless Water Heater, Nest, 5 Ft Crawl Space with exterior access door for all your storage, separate laundry and mechanical rooms and Much More. Conveniently located close to all Tobermory area attractions. 10 Minutes Walk to Lake Huron. Don't Wait Book Showing Today. Extras: 2023 Built Fully Furnished With 3 Queen Beds And Mattresses, 6Side Tables, Dining Table With 6 Chairs, Big Sectional Sofa, Coffee Table, Area Rug, Electric Fireplace, All Kitchen Utensils, Flatware, Turn Key B&B or Enjoy Cottage Living. |
| Price | $664,900 |
| Taxes: | $2540.39 |
| Occupancy: | Vacant |
| Address: | 629 Lindsay Road , Northern Bruce Peninsula, N0H 1Z0, Bruce |
| Directions/Cross Streets: | Lindsay Rd 30 & Old Pine Tree Rd |
| Rooms: | 10 |
| Bedrooms: | 3 |
| Bedrooms +: | 0 |
| Family Room: | F |
| Basement: | Separate Ent, Crawl Space |
| Level/Floor | Room | Length(ft) | Width(ft) | Descriptions | |
| Room 1 | Main | Foyer | 9.38 | 6.07 | Tile Floor, Double Closet |
| Room 2 | Main | Living Ro | 16.14 | 13.94 | Vaulted Ceiling(s), Open Concept |
| Room 3 | Main | Kitchen | 9.97 | 8.99 | Stainless Steel Appl, Centre Island, Open Concept |
| Room 4 | Main | Dining Ro | 9.97 | 9.38 | Open Concept, W/O To Deck |
| Room 5 | Main | Primary B | 13.09 | 10.92 | Large Window, Walk-In Closet(s) |
| Room 6 | Main | Other | 5.9 | 5.54 | Walk-In Closet(s) |
| Room 7 | Main | Bathroom | 8.53 | 5.94 | Tile Floor, 3 Pc Bath |
| Room 8 | Main | Bedroom 2 | 12.69 | 9.41 | Closet, Large Window |
| Room 9 | Main | Bathroom | 9.38 | 4.92 | Tile Floor, 4 Pc Bath, Linen Closet |
| Room 10 | Main | Bedroom 3 | 11.09 | 9.58 | Closet, Large Window |
| Room 11 | Main | Laundry | 5.61 | 5.67 | Tile Floor, Window |
| Room 12 | Main | Utility R | 5.87 | 5.71 | Window |
| Washroom Type | No. of Pieces | Level |
| Washroom Type 1 | 3 | Main |
| Washroom Type 2 | 0 | |
| Washroom Type 3 | 0 | |
| Washroom Type 4 | 0 | |
| Washroom Type 5 | 0 |
| Total Area: | 0.00 |
| Property Type: | Detached |
| Style: | Bungalow |
| Exterior: | Wood |
| Garage Type: | None |
| Drive Parking Spaces: | 10 |
| Pool: | None |
| Approximatly Square Footage: | 1100-1500 |
| Property Features: | Lake Access, School Bus Route |
| CAC Included: | N |
| Water Included: | N |
| Cabel TV Included: | N |
| Common Elements Included: | N |
| Heat Included: | N |
| Parking Included: | N |
| Condo Tax Included: | N |
| Building Insurance Included: | N |
| Fireplace/Stove: | Y |
| Heat Type: | Forced Air |
| Central Air Conditioning: | Central Air |
| Central Vac: | N |
| Laundry Level: | Syste |
| Ensuite Laundry: | F |
| Sewers: | Septic |
| Water: | Drilled W |
| Water Supply Types: | Drilled Well |
| Utilities-Cable: | A |
| Utilities-Hydro: | Y |
$
%
Years
This calculator is for demonstration purposes only. Always consult a professional
financial advisor before making personal financial decisions.
| Although the information displayed is believed to be accurate, no warranties or representations are made of any kind. |
| HOMELIFE HEARTS REALTY INC. |
|
|

Aneta Andrews
Broker
Dir:
416-576-5339
Bus:
905-278-3500
Fax:
1-888-407-8605
| Book Showing | Email a Friend |
Jump To:
At a Glance:
| Type: | Freehold - Detached |
| Area: | Bruce |
| Municipality: | Northern Bruce Peninsula |
| Neighbourhood: | Northern Bruce Peninsula |
| Style: | Bungalow |
| Tax: | $2,540.39 |
| Beds: | 3 |
| Baths: | 2 |
| Fireplace: | Y |
| Pool: | None |
Locatin Map:
Payment Calculator:

