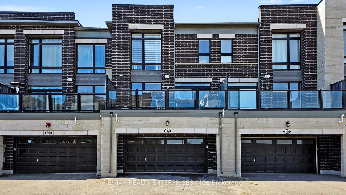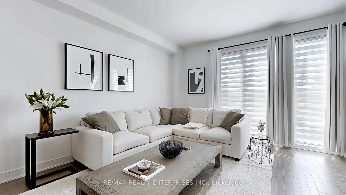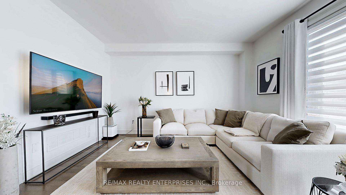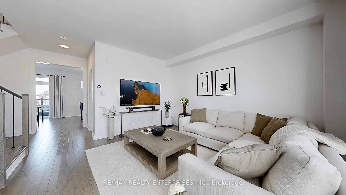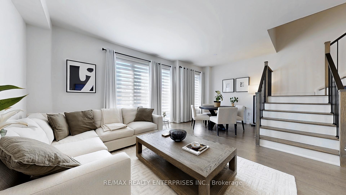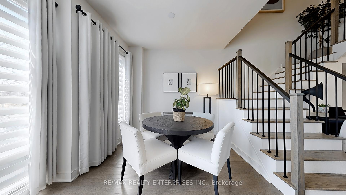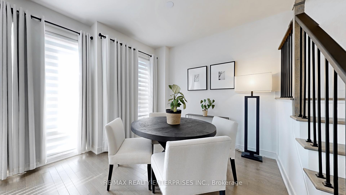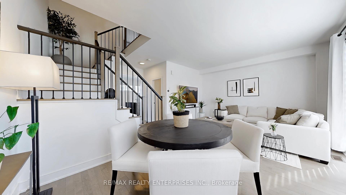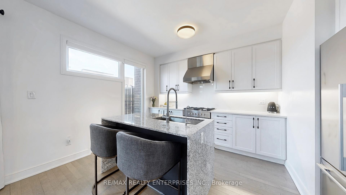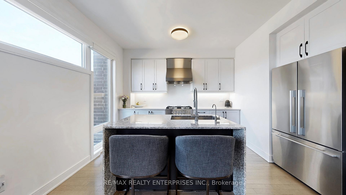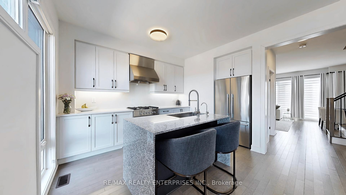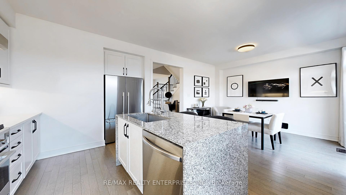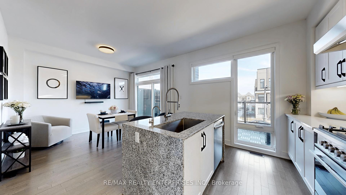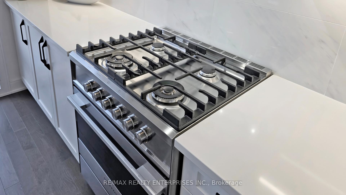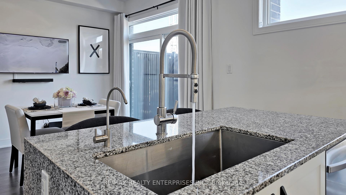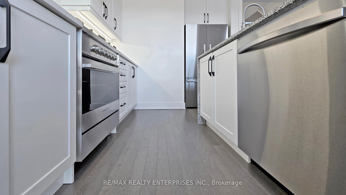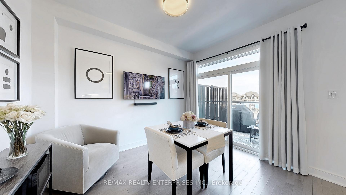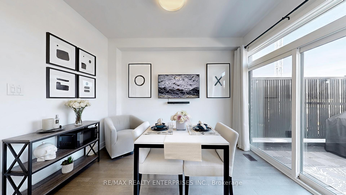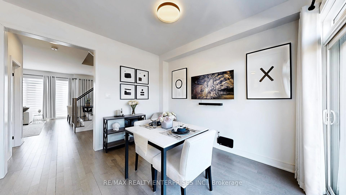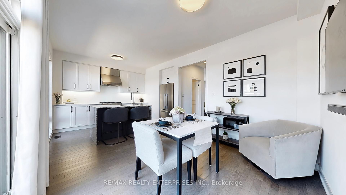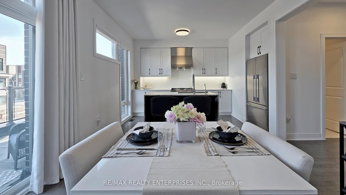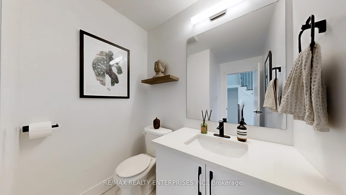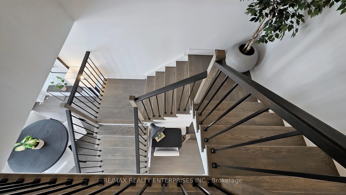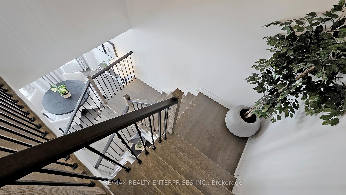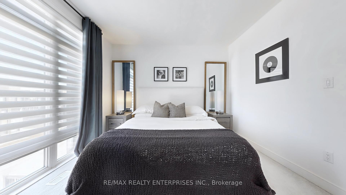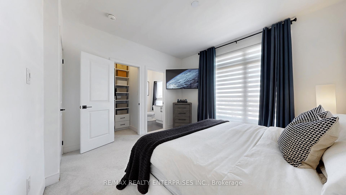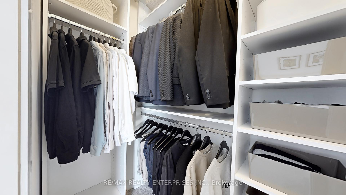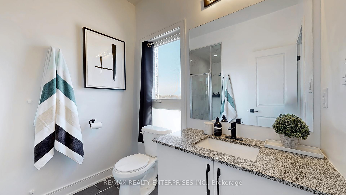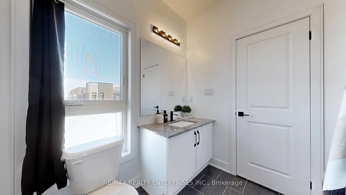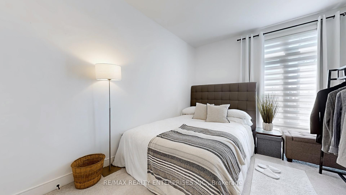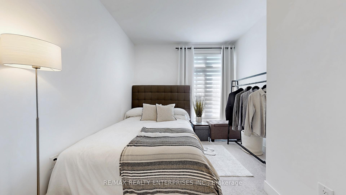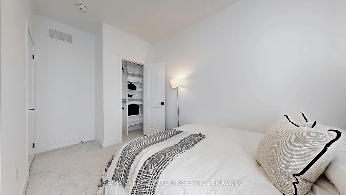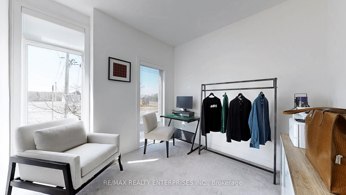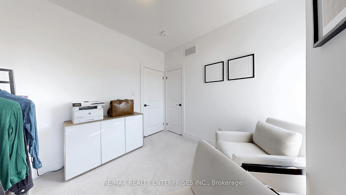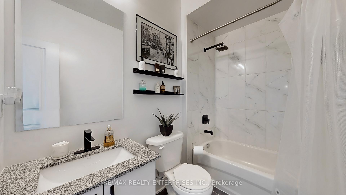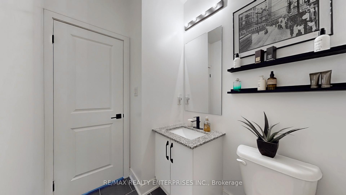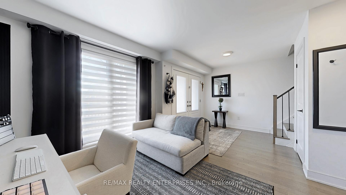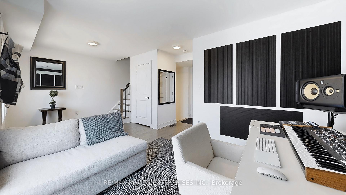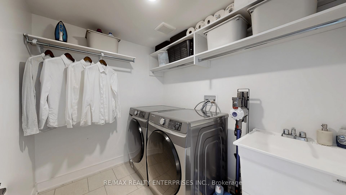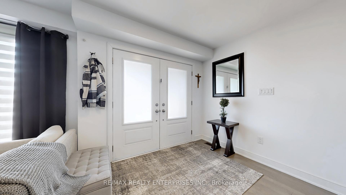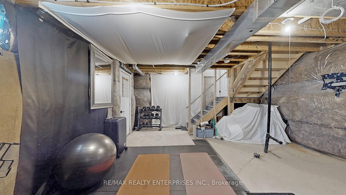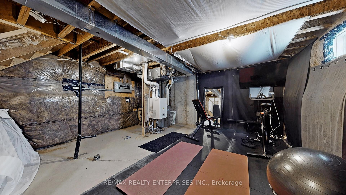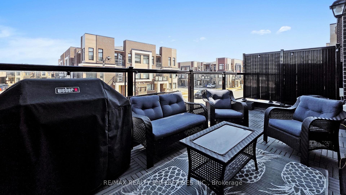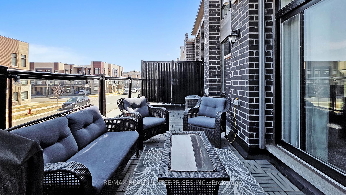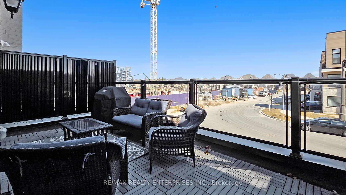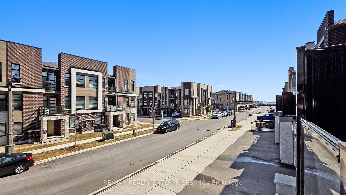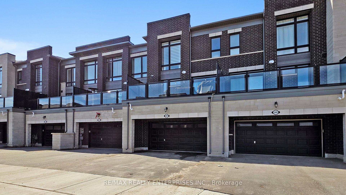$1,298,000
Available - For Sale
Listing ID: W12111327
2497 Littlefield Cres , Oakville, L6M 5L9, Halton
| Experience Elevated Living in This Immaculate Modern Freehold Townhome. Welcome to your dream home, a beautifully upgraded, modern freehold townhome offering the perfect blend of luxury, functionality, and style. Boasting 3 spacious bedrooms and 3 elegant bathrooms, this home is designed for comfort and contemporary living.The versatile main floor office provides the ideal work-from-home setup or can easily be transformed into a 4th bedroom to suit your family's needs. Step inside and be impressed by premium engineered hardwood flooring, soaring 9'6" smooth ceilings, custom white zebra roller blinds, and upgraded baseboards and trim that add a refined touch throughout. At the heart of the home is a truly show stopping kitchen, featuring: sleek granite countertops and waterfall island, Commercial-grade hood fan, Stylish, modern cabinetry, High-end Fisher & Paykel stainless steel appliances, including a gas range. The spacious double-car garage and private two-car driveway provide ample parking for family and guests alike. A Samsung washer and dryer add everyday convenience to this thoughtfully designed space. Set in a vibrant, family-friendly neighbourhood, you're just minutes from Bronte Creek Provincial Park, local playgrounds, tennis courts, and top-rated schools. With quick access to the QEW via the Bronte exit, commuting is easy without sacrificing the tranquility of a welcoming, well-established community. Tarion Warranty coverage offers added peace of mind, making this home not just a smart investment, but a place to truly thrive. |
| Price | $1,298,000 |
| Taxes: | $4774.91 |
| Occupancy: | Owner |
| Address: | 2497 Littlefield Cres , Oakville, L6M 5L9, Halton |
| Directions/Cross Streets: | Bronte & Qew |
| Rooms: | 10 |
| Bedrooms: | 3 |
| Bedrooms +: | 1 |
| Family Room: | F |
| Basement: | None |
| Level/Floor | Room | Length(ft) | Width(ft) | Descriptions | |
| Room 1 | Main | Foyer | 797.04 | 10 | Hardwood Floor |
| Room 2 | Main | Office | 11.97 | 10 | Hardwood Floor |
| Room 3 | Main | Laundry | 7.48 | 6.99 | Porcelain Floor |
| Room 4 | Second | Dining Ro | 20.01 | 14.6 | Hardwood Floor |
| Room 5 | Second | Living Ro | 20.01 | 14.6 | Hardwood Floor |
| Room 6 | Second | Kitchen | 8.99 | 11.38 | Hardwood Floor, Granite Counters, Breakfast Bar |
| Room 7 | Third | Primary B | 12.6 | 11.97 | Broadloom, Walk-In Closet(s), 3 Pc Ensuite |
| Room 8 | Third | Bedroom 2 | 7.77 | 12 | Broadloom |
| Room 9 | Third | Bedroom 3 | 9.77 | 9.38 | Broadloom |
| Room 10 | Main | Breakfast | 10.99 | 11.38 | Hardwood Floor |
| Room 11 | Basement | Exercise | 17.97 | 11.97 |
| Washroom Type | No. of Pieces | Level |
| Washroom Type 1 | 2 | Second |
| Washroom Type 2 | 3 | Third |
| Washroom Type 3 | 4 | Third |
| Washroom Type 4 | 0 | |
| Washroom Type 5 | 0 | |
| Washroom Type 6 | 2 | Second |
| Washroom Type 7 | 3 | Third |
| Washroom Type 8 | 4 | Third |
| Washroom Type 9 | 0 | |
| Washroom Type 10 | 0 | |
| Washroom Type 11 | 2 | Second |
| Washroom Type 12 | 3 | Third |
| Washroom Type 13 | 4 | Third |
| Washroom Type 14 | 0 | |
| Washroom Type 15 | 0 | |
| Washroom Type 16 | 2 | Second |
| Washroom Type 17 | 3 | Third |
| Washroom Type 18 | 4 | Third |
| Washroom Type 19 | 0 | |
| Washroom Type 20 | 0 | |
| Washroom Type 21 | 2 | Second |
| Washroom Type 22 | 3 | Third |
| Washroom Type 23 | 4 | Third |
| Washroom Type 24 | 0 | |
| Washroom Type 25 | 0 | |
| Washroom Type 26 | 2 | Second |
| Washroom Type 27 | 3 | Third |
| Washroom Type 28 | 4 | Third |
| Washroom Type 29 | 0 | |
| Washroom Type 30 | 0 |
| Total Area: | 0.00 |
| Approximatly Age: | 0-5 |
| Property Type: | Att/Row/Townhouse |
| Style: | 3-Storey |
| Exterior: | Brick |
| Garage Type: | Attached |
| (Parking/)Drive: | Private |
| Drive Parking Spaces: | 2 |
| Park #1 | |
| Parking Type: | Private |
| Park #2 | |
| Parking Type: | Private |
| Pool: | None |
| Approximatly Age: | 0-5 |
| Approximatly Square Footage: | 1500-2000 |
| Property Features: | Golf, Hospital |
| CAC Included: | N |
| Water Included: | N |
| Cabel TV Included: | N |
| Common Elements Included: | N |
| Heat Included: | N |
| Parking Included: | N |
| Condo Tax Included: | N |
| Building Insurance Included: | N |
| Fireplace/Stove: | N |
| Heat Type: | Forced Air |
| Central Air Conditioning: | Central Air |
| Central Vac: | N |
| Laundry Level: | Syste |
| Ensuite Laundry: | F |
| Elevator Lift: | False |
| Sewers: | Sewer |
$
%
Years
This calculator is for demonstration purposes only. Always consult a professional
financial advisor before making personal financial decisions.
| Although the information displayed is believed to be accurate, no warranties or representations are made of any kind. |
| RE/MAX REALTY ENTERPRISES INC. |
|
|

Aneta Andrews
Broker
Dir:
416-576-5339
Bus:
905-278-3500
Fax:
1-888-407-8605
| Virtual Tour | Book Showing | Email a Friend |
Jump To:
At a Glance:
| Type: | Freehold - Att/Row/Townhouse |
| Area: | Halton |
| Municipality: | Oakville |
| Neighbourhood: | 1007 - GA Glen Abbey |
| Style: | 3-Storey |
| Approximate Age: | 0-5 |
| Tax: | $4,774.91 |
| Beds: | 3+1 |
| Baths: | 3 |
| Fireplace: | N |
| Pool: | None |
Locatin Map:
Payment Calculator:

