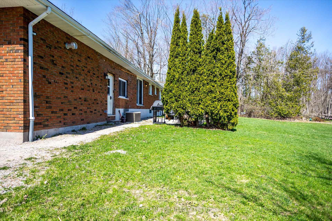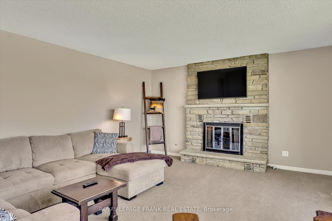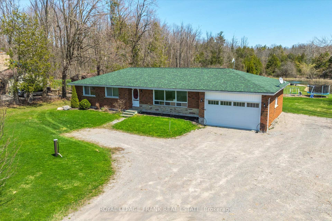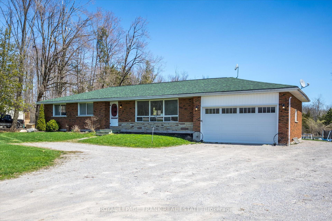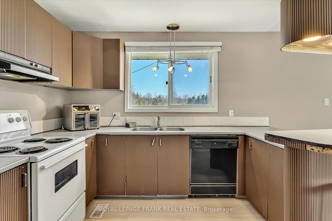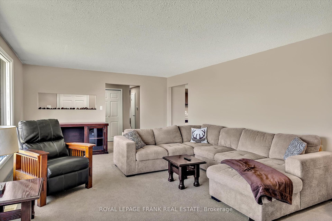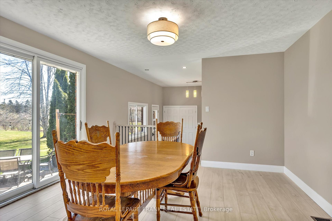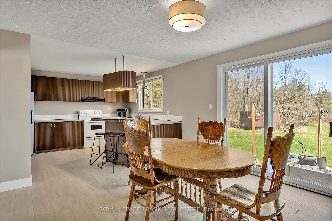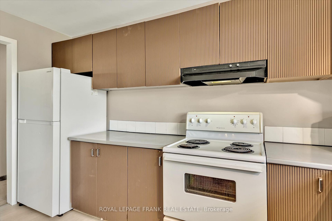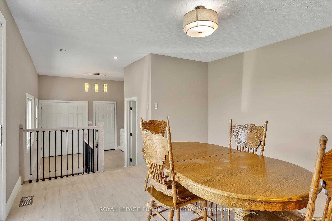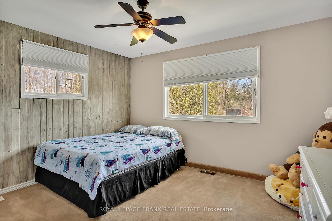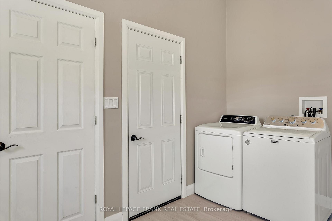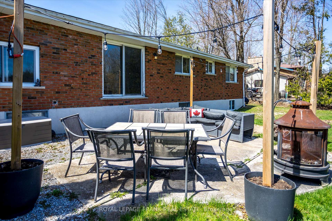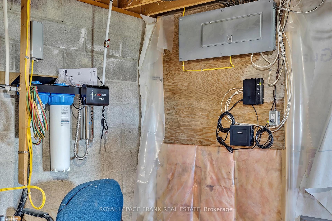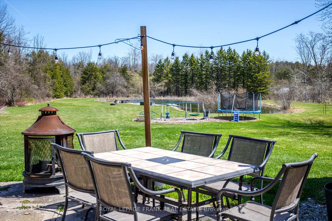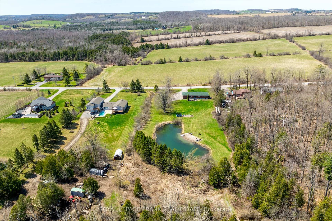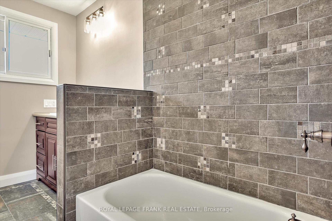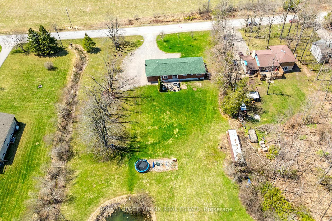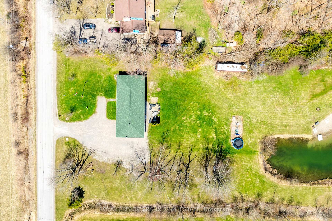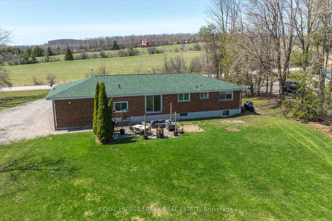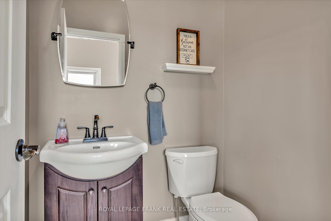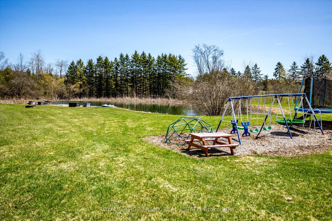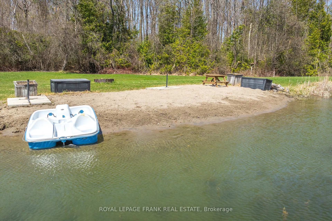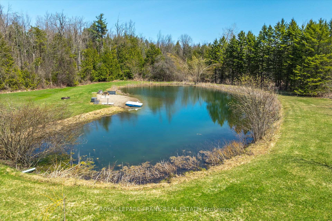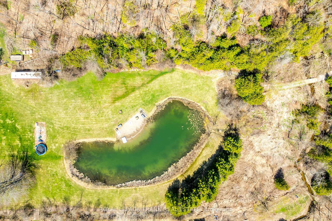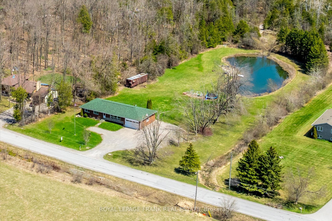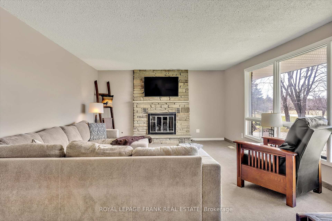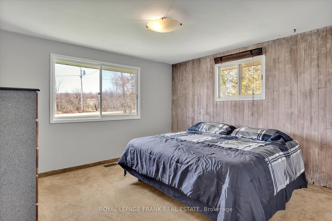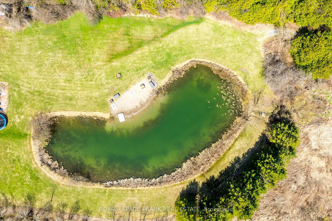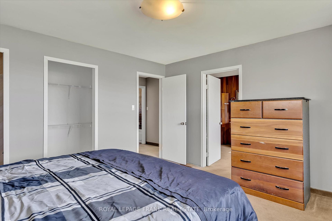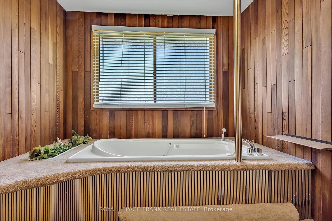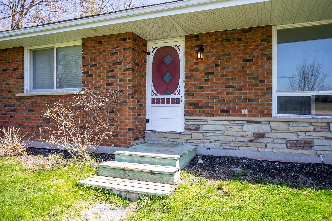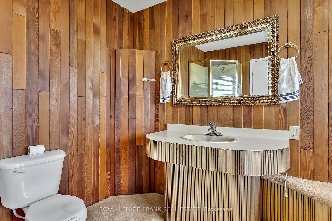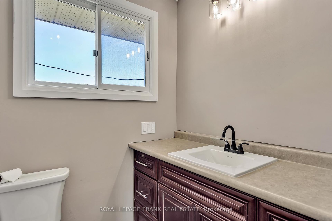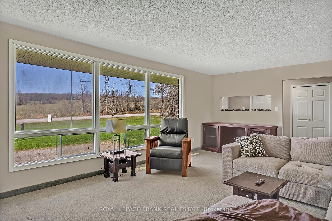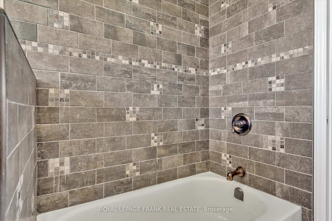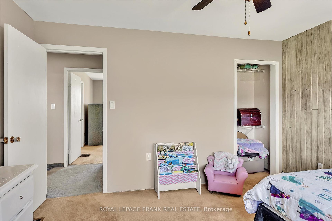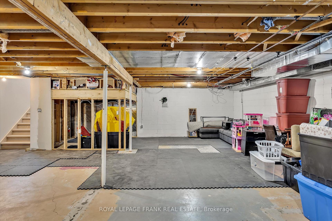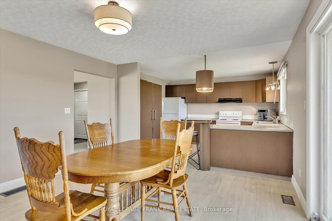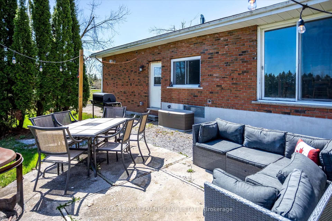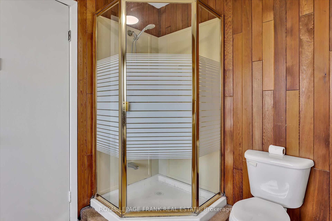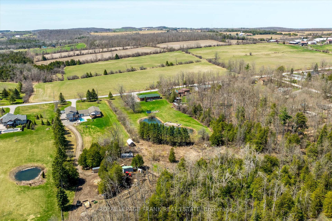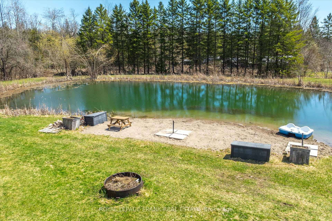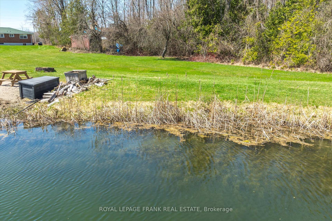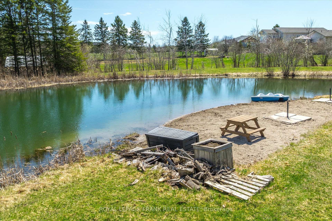$699,900
Available - For Sale
Listing ID: X12110693
70 Orange Corners Road , Kawartha Lakes, K0L 2W0, Kawartha Lakes
| Welcome to 70 Orange Corners Road a beautiful all-brick bungalow nestled on a stunning 2-acre lot just 15 minutes from Peterborough! This freshly painted 2-bedroom, 2.5-bath home offers comfort, privacy, and outdoor adventure. Step inside to a bright, functional layout with convenient access from the double-car garage directly into the house. The large, full-height unfinished basement is ready for your personal touch ideal for extra living space, a workshop, or storage. The real showstopper is the incredible property itself. A massive freshwater pond, fed by an artesian well, invites you to skate, swim, or fish right in your own backyard. Lined with a mature privacy hedge on both sides and fully treed at the back, the property features winding paths through the woods leading to peaceful creeks a true nature lovers dream. This is the perfect setting for year-round family fun, quiet country living, and easy access to city amenities. Don't miss your chance to make this unique property your home! |
| Price | $699,900 |
| Taxes: | $3462.00 |
| Assessment Year: | 2024 |
| Occupancy: | Owner |
| Address: | 70 Orange Corners Road , Kawartha Lakes, K0L 2W0, Kawartha Lakes |
| Acreage: | 2-4.99 |
| Directions/Cross Streets: | Hayes Line |
| Rooms: | 8 |
| Rooms +: | 1 |
| Bedrooms: | 2 |
| Bedrooms +: | 0 |
| Family Room: | F |
| Basement: | Full, Unfinished |
| Level/Floor | Room | Length(ft) | Width(ft) | Descriptions | |
| Room 1 | Main | Living Ro | 14.17 | 22.86 | |
| Room 2 | Main | Dining Ro | 12.89 | 14.33 | |
| Room 3 | Main | Kitchen | 12.86 | 10.33 | |
| Room 4 | Main | Primary B | 12.73 | 13.32 | |
| Room 5 | Main | Bedroom | 11.38 | 12.89 | |
| Room 6 | Main | Bathroom | 12.66 | 8.69 | 4 Pc Ensuite |
| Room 7 | Main | Bathroom | 10.17 | 3.28 | 4 Pc Bath |
| Room 8 | Main | Bathroom | 4.99 | 5.08 | 2 Pc Bath |
| Room 9 | Basement | Other | 29.39 | 52.45 |
| Washroom Type | No. of Pieces | Level |
| Washroom Type 1 | 2 | Main |
| Washroom Type 2 | 4 | Main |
| Washroom Type 3 | 4 | Main |
| Washroom Type 4 | 0 | |
| Washroom Type 5 | 0 | |
| Washroom Type 6 | 2 | Main |
| Washroom Type 7 | 4 | Main |
| Washroom Type 8 | 4 | Main |
| Washroom Type 9 | 0 | |
| Washroom Type 10 | 0 |
| Total Area: | 0.00 |
| Property Type: | Detached |
| Style: | Bungalow |
| Exterior: | Brick |
| Garage Type: | Attached |
| (Parking/)Drive: | Private Do |
| Drive Parking Spaces: | 10 |
| Park #1 | |
| Parking Type: | Private Do |
| Park #2 | |
| Parking Type: | Private Do |
| Pool: | None |
| Approximatly Square Footage: | 1500-2000 |
| Property Features: | Clear View, Lake/Pond |
| CAC Included: | N |
| Water Included: | N |
| Cabel TV Included: | N |
| Common Elements Included: | N |
| Heat Included: | N |
| Parking Included: | N |
| Condo Tax Included: | N |
| Building Insurance Included: | N |
| Fireplace/Stove: | Y |
| Heat Type: | Forced Air |
| Central Air Conditioning: | Central Air |
| Central Vac: | N |
| Laundry Level: | Syste |
| Ensuite Laundry: | F |
| Sewers: | Septic |
| Water: | Drilled W |
| Water Supply Types: | Drilled Well |
| Utilities-Hydro: | Y |
$
%
Years
This calculator is for demonstration purposes only. Always consult a professional
financial advisor before making personal financial decisions.
| Although the information displayed is believed to be accurate, no warranties or representations are made of any kind. |
| ROYAL LEPAGE FRANK REAL ESTATE |
|
|

Aneta Andrews
Broker
Dir:
416-576-5339
Bus:
905-278-3500
Fax:
1-888-407-8605
| Virtual Tour | Book Showing | Email a Friend |
Jump To:
At a Glance:
| Type: | Freehold - Detached |
| Area: | Kawartha Lakes |
| Municipality: | Kawartha Lakes |
| Neighbourhood: | Emily |
| Style: | Bungalow |
| Tax: | $3,462 |
| Beds: | 2 |
| Baths: | 3 |
| Fireplace: | Y |
| Pool: | None |
Locatin Map:
Payment Calculator:

