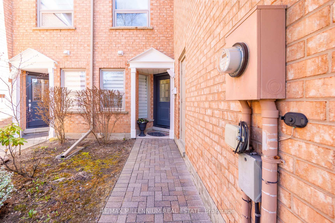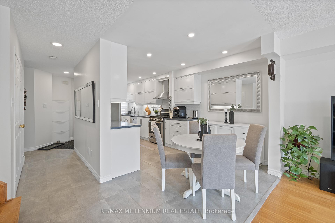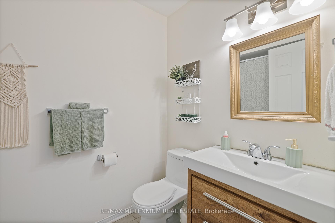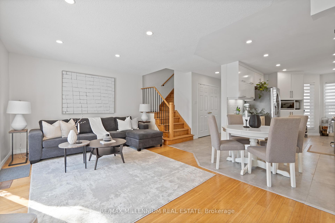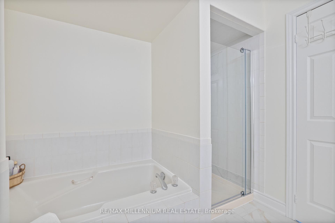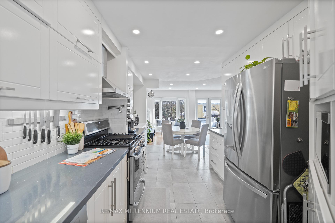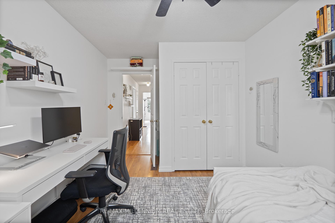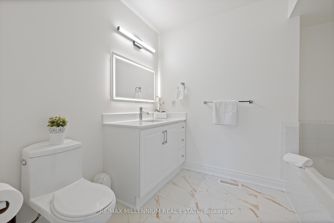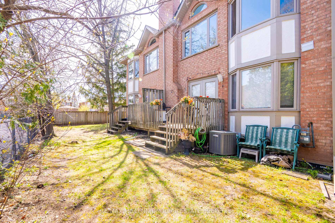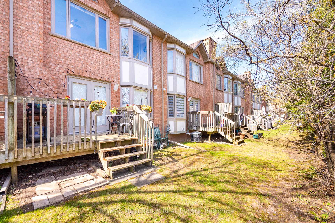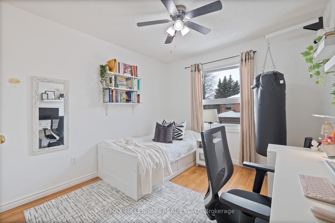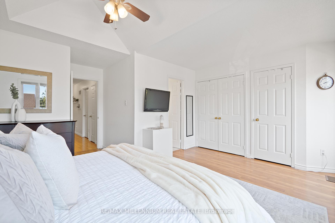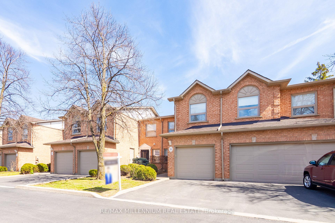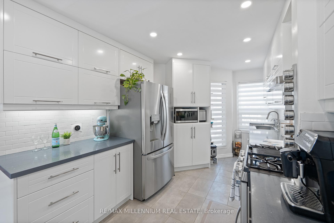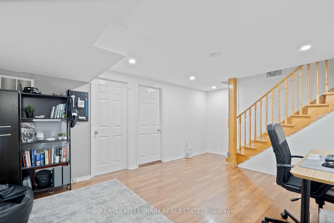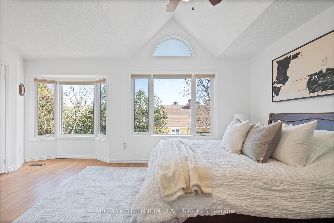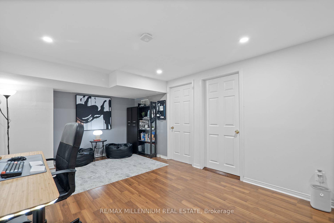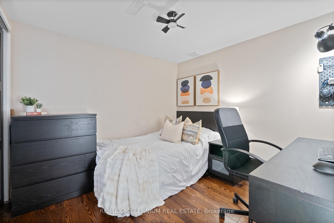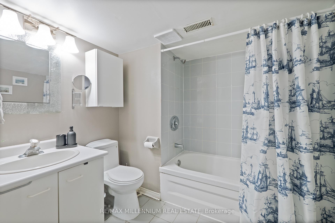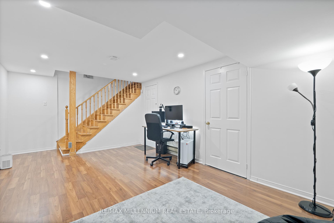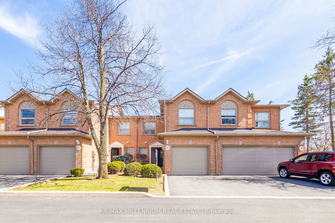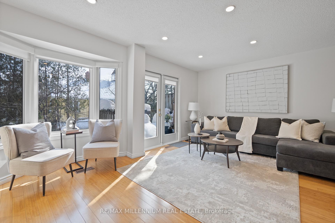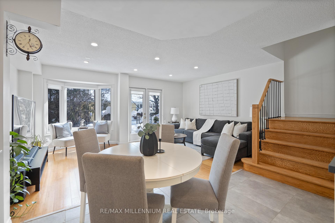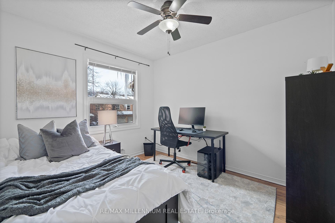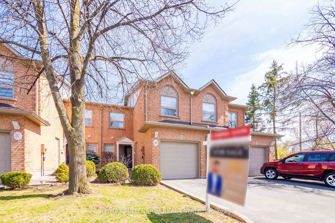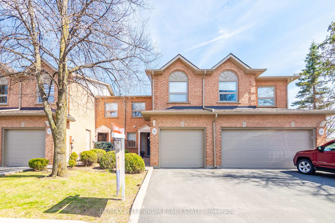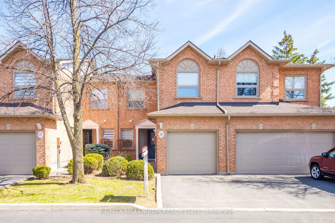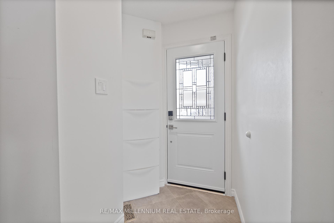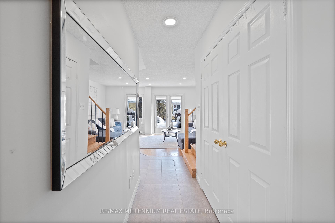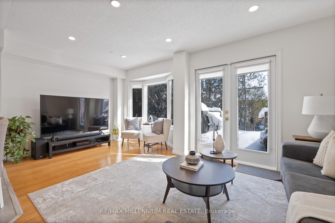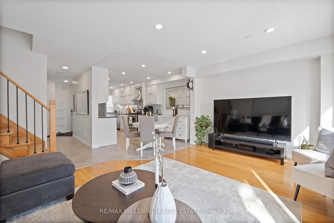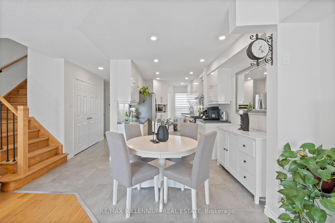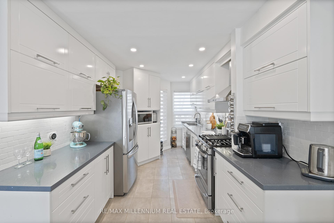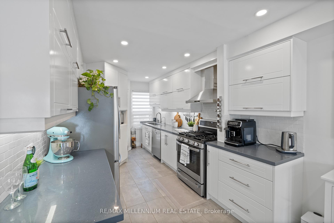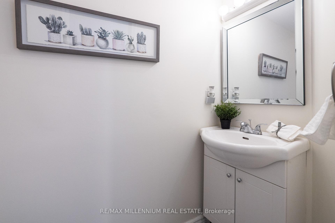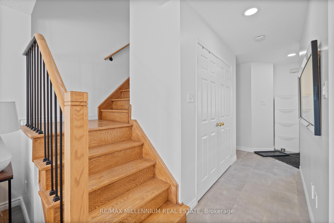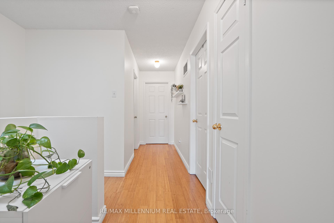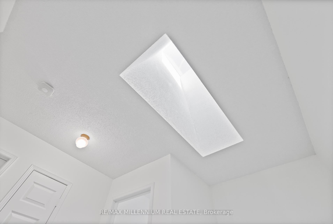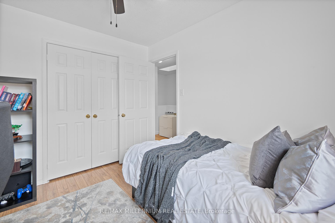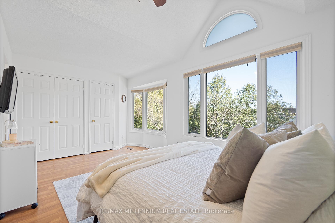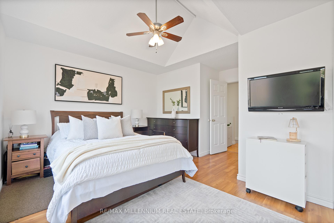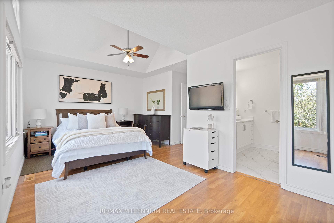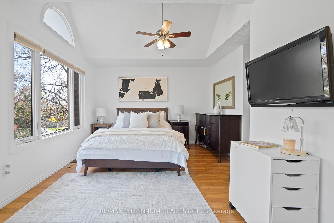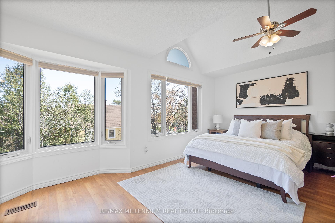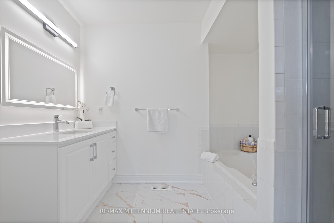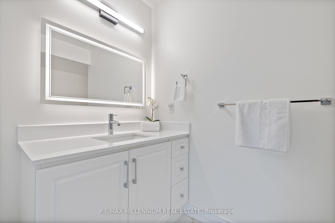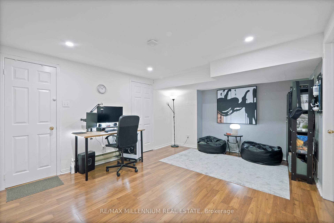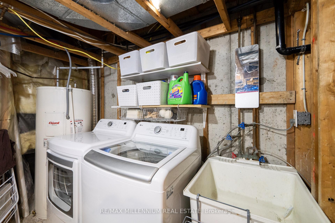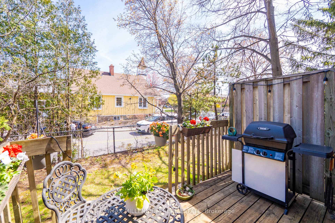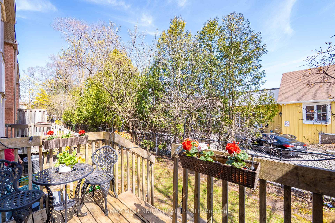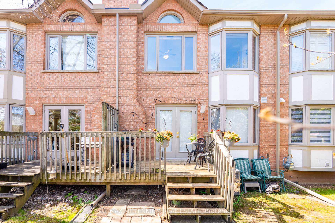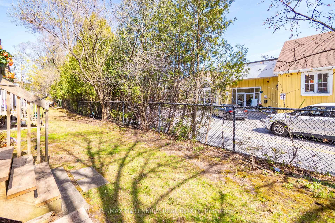$949,900
Available - For Sale
Listing ID: W12111458
2065 Sixth Line , Oakville, L6H 5R8, Halton
| Welcome to this beautifully upgraded townhome in Oakville's sought-after River Oaks community, nestled in a quiet enclave of just 39 homes and backing onto a tranquil park and ravine. This3+1 bedroom, 3.5 bath home combines luxury, comfort, and convenience with exceptional attention to detail. The open-concept main floor features hardwood floors, pot lights, and a stunning kitchen complete with quartz countertops, designer backsplash, soft-close cabinetry, under-cabinet lighting, and smart WiFi-enabled appliances including a gas range. Newly installed ceramic tiles and large windows, along with skylights, bring in abundant natural light throughout. Upstairs, the primary suite boasts a vaulted ceiling, generous closet space, and a newly renovated 4-piece ensuite with both tub and shower. The finished basement offers a spacious rec room, an additional bedroom, and a full bath perfect for guests or a home office.Enjoy peaceful views from the private backyard deck. This well-managed complex includes snow removal (driveway/porch), lawn care, gardening, roof and garage door maintenance, plus exterior doors and windows all covered in the condo fees. Extensive upgrades include: roof (2018),windows (201718), eaves/soffits (2019), kitchen reno (2020), staircase railing/pickets (2025),fresh paint (2025), front door (2024), rear doors (2021), water heater (2024), renovated bathrooms (2025). A rare opportunity to own a move-in-ready home in one of Oakville's most. desirable communities. |
| Price | $949,900 |
| Taxes: | $3178.70 |
| Occupancy: | Owner |
| Address: | 2065 Sixth Line , Oakville, L6H 5R8, Halton |
| Postal Code: | L6H 5R8 |
| Province/State: | Halton |
| Directions/Cross Streets: | Upper Middle Rd/Sixth Line |
| Level/Floor | Room | Length(ft) | Width(ft) | Descriptions | |
| Room 1 | Main | Living Ro | 18.4 | 9.58 | Hardwood Floor, Large Window, Pot Lights |
| Room 2 | Main | Dining Ro | 10.59 | 8.99 | Hardwood Floor, Open Concept, Overlooks Living |
| Room 3 | Main | Kitchen | 8.59 | 8.43 | Stainless Steel Appl, Quartz Counter, Backsplash |
| Room 4 | Second | Primary B | 16.5 | 11.84 | 4 Pc Ensuite, Large Closet, Double Closet |
| Room 5 | Second | Bedroom 2 | 10.33 | 9.32 | Hardwood Floor, Large Closet, Large Window |
| Room 6 | Second | Bedroom 3 | 13.71 | 9.58 | Hardwood Floor, Large Closet, Large Window |
| Room 7 | Basement | Recreatio | 18.66 | 11.41 | Pot Lights, Open Concept |
| Room 8 | Basement | Breakfast | 9.58 | 9.09 | Closet |
| Room 9 | Basement | Laundry |
| Washroom Type | No. of Pieces | Level |
| Washroom Type 1 | 3 | Basement |
| Washroom Type 2 | 2 | Main |
| Washroom Type 3 | 3 | Second |
| Washroom Type 4 | 4 | Second |
| Washroom Type 5 | 0 |
| Total Area: | 0.00 |
| Washrooms: | 4 |
| Heat Type: | Forced Air |
| Central Air Conditioning: | Central Air |
$
%
Years
This calculator is for demonstration purposes only. Always consult a professional
financial advisor before making personal financial decisions.
| Although the information displayed is believed to be accurate, no warranties or representations are made of any kind. |
| RE/MAX MILLENNIUM REAL ESTATE |
|
|

Aneta Andrews
Broker
Dir:
416-576-5339
Bus:
905-278-3500
Fax:
1-888-407-8605
| Virtual Tour | Book Showing | Email a Friend |
Jump To:
At a Glance:
| Type: | Com - Condo Townhouse |
| Area: | Halton |
| Municipality: | Oakville |
| Neighbourhood: | 1015 - RO River Oaks |
| Style: | 2-Storey |
| Tax: | $3,178.7 |
| Maintenance Fee: | $616.52 |
| Beds: | 3+1 |
| Baths: | 4 |
| Fireplace: | N |
Locatin Map:
Payment Calculator:

