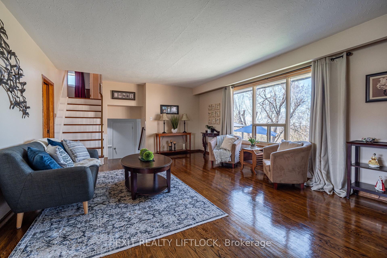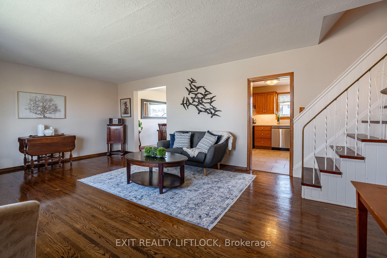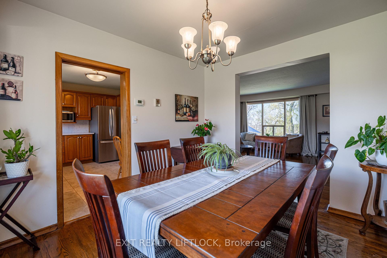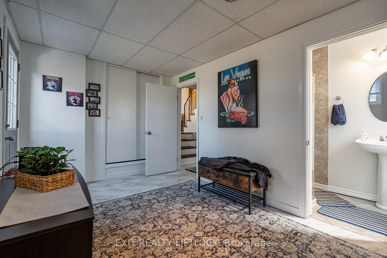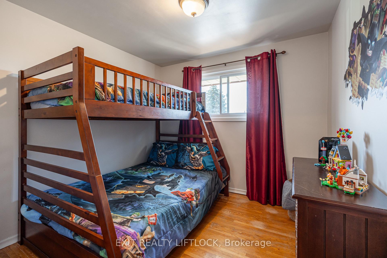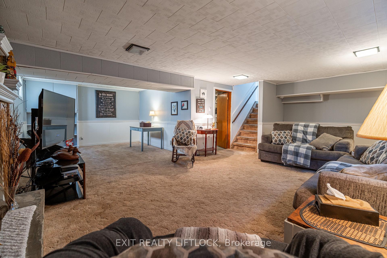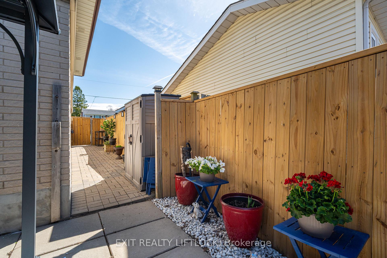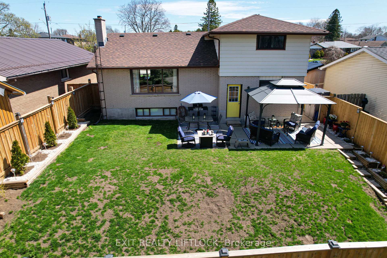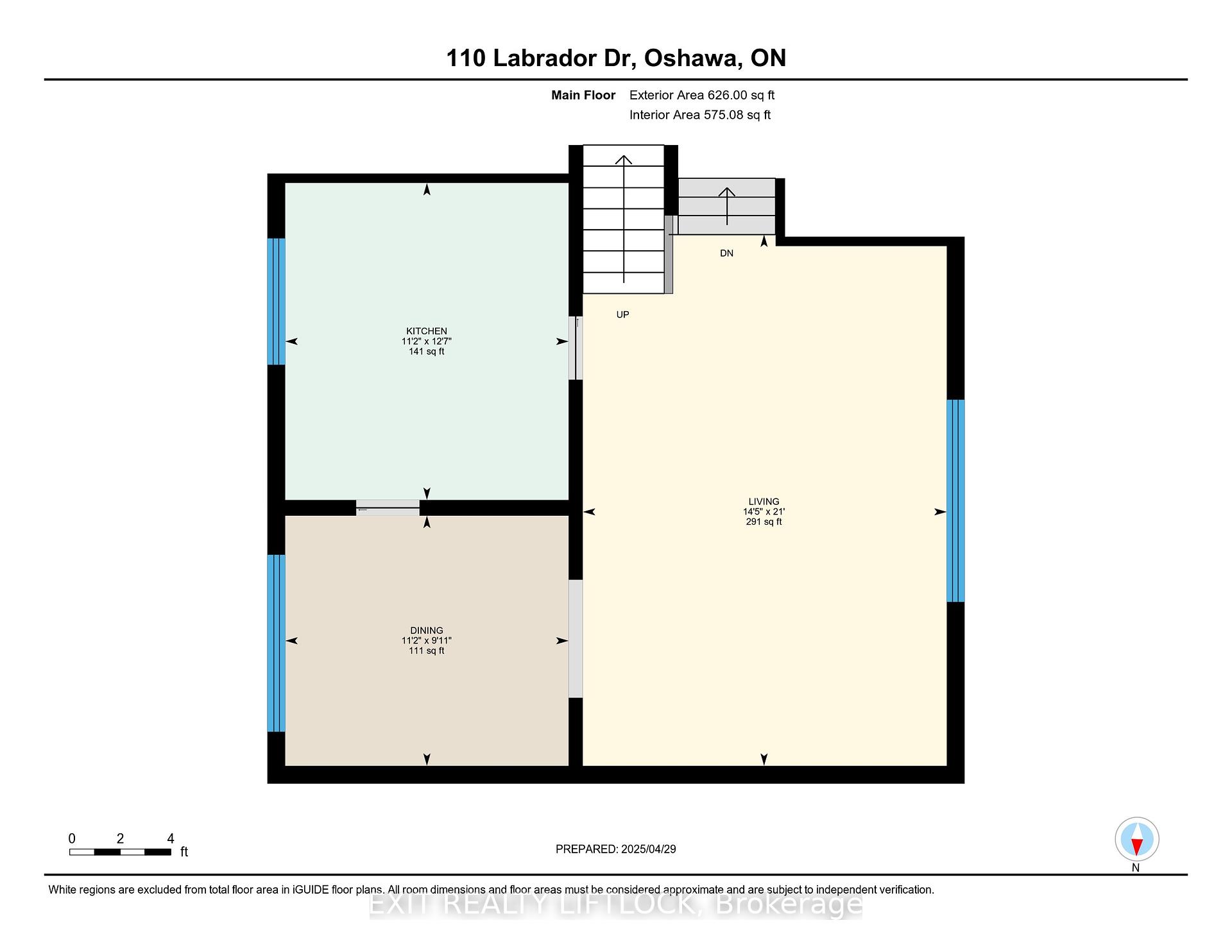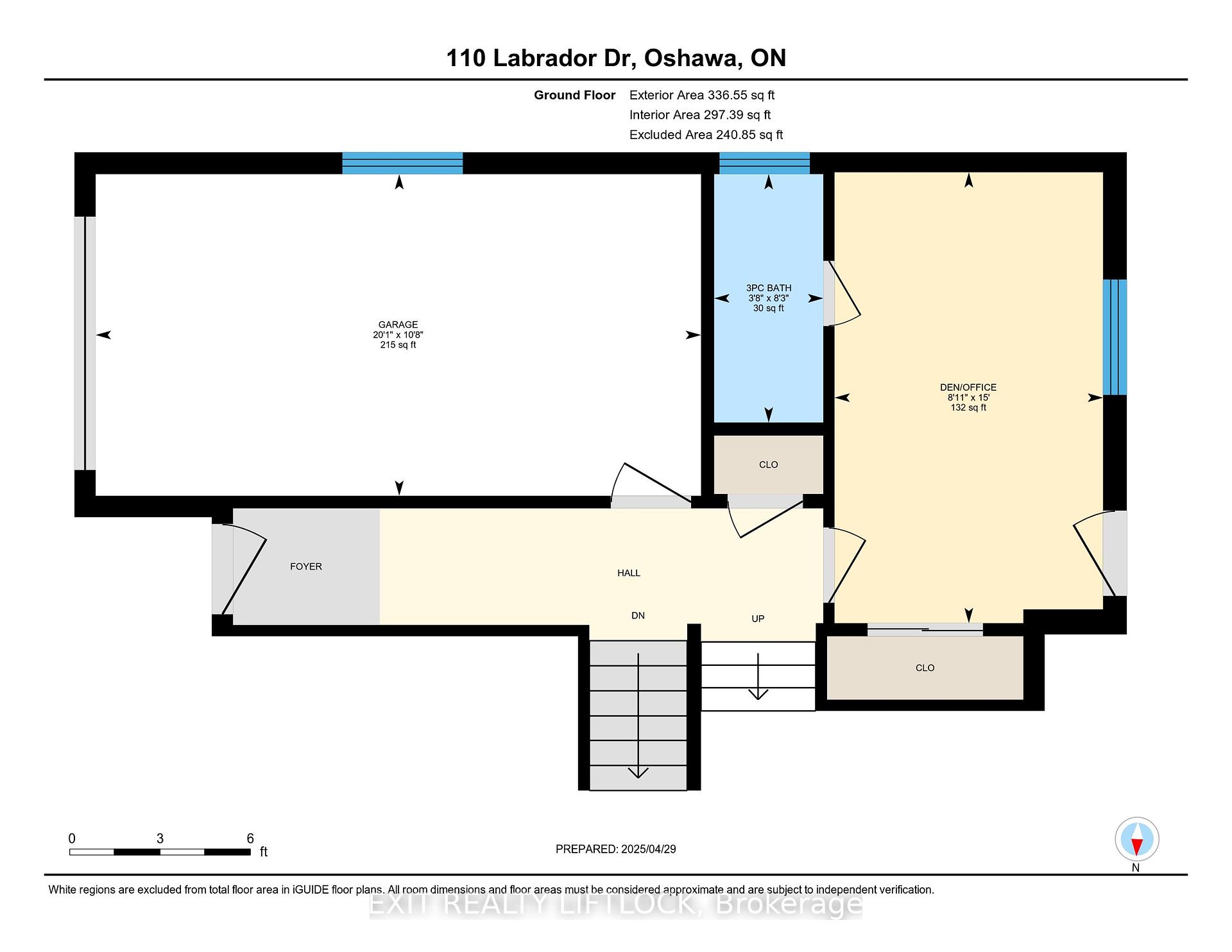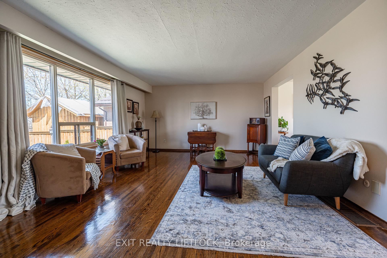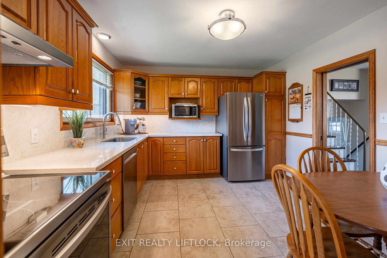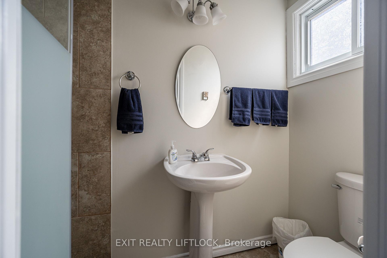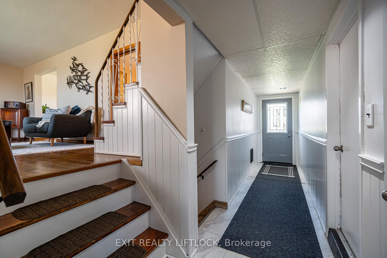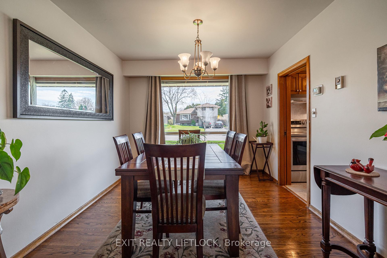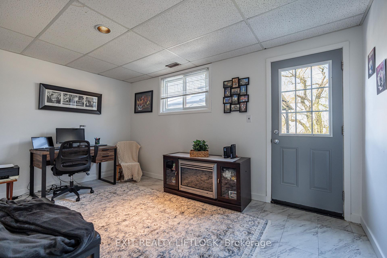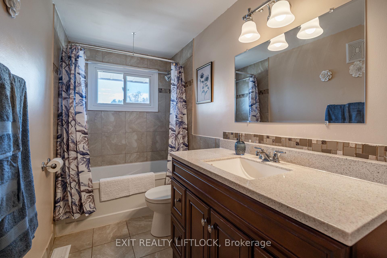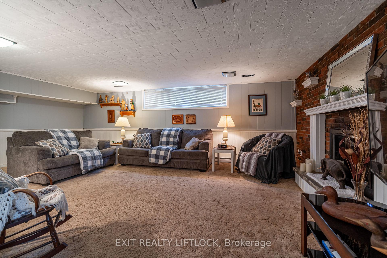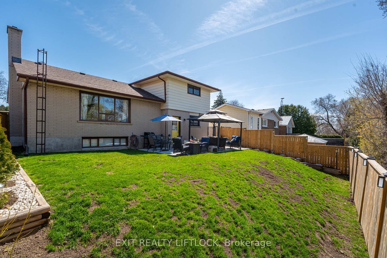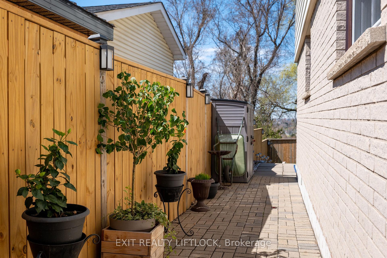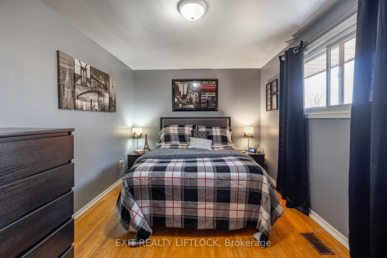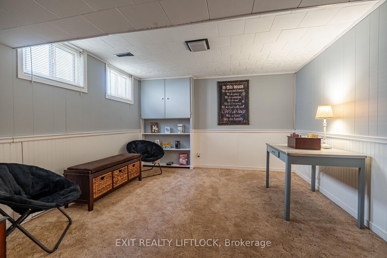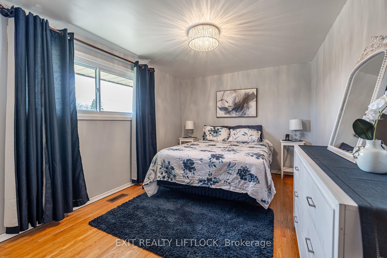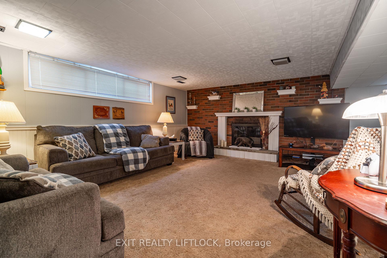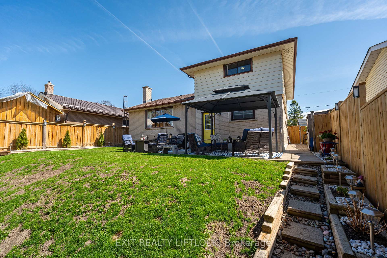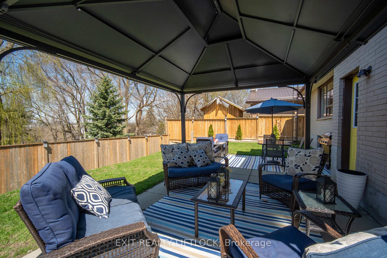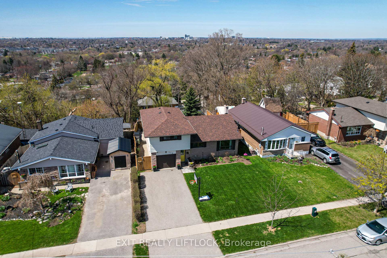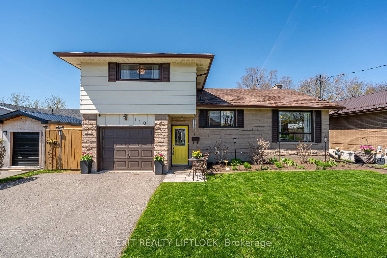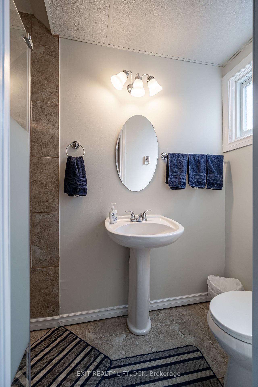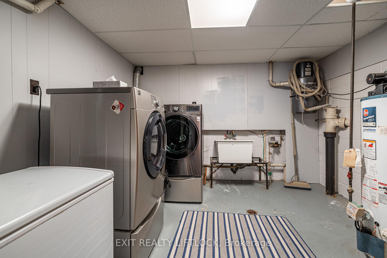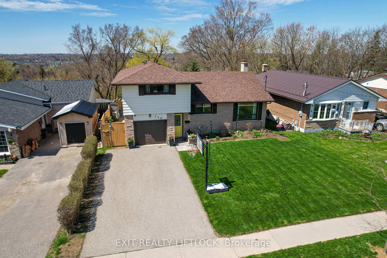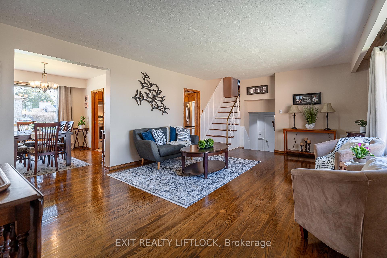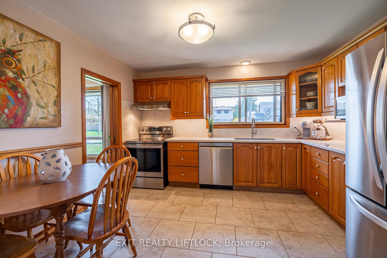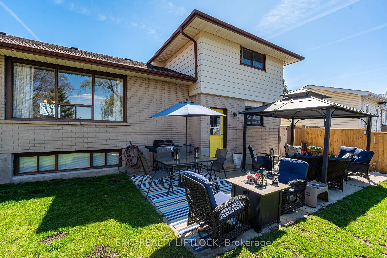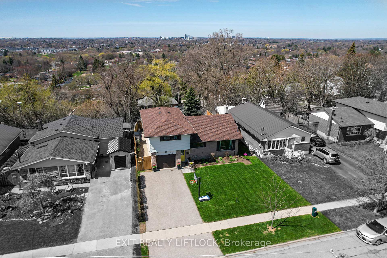$799,900
Available - For Sale
Listing ID: E12109421
110 Labrador Driv , Oshawa, L1H 7E3, Durham
| Welcome to this beautifully maintained side-split home located on a quiet street in the heart of the sought-after Donavan neighborhood. Perfect for families and commuters alike, this 3-bedroom, 2-bathroom home offers a versatile layout and thoughtful updates throughout. Step inside to find an updated kitchen and bathrooms, a spacious family room ideal for gatherings, and a flexible den/office space with a private 3-piece ensuite, perfect for a fourth bedroom or guest suite. The home sits on a generous 50 x 100 ft lot, complete with a fully fenced backyard, great for kids, pets, and summer entertaining. Additional features include an attached one-car garage, ample storage space, and a welcoming, move-in ready interior. Enjoy the convenience of being walking distance to local schools, parks, and amenities, with quick access to major routes for easy commuting. This is more than just a house, its a fantastic place to call home. |
| Price | $799,900 |
| Taxes: | $4882.00 |
| Assessment Year: | 2024 |
| Occupancy: | Owner |
| Address: | 110 Labrador Driv , Oshawa, L1H 7E3, Durham |
| Directions/Cross Streets: | Olive ave and Grandview |
| Rooms: | 11 |
| Bedrooms: | 3 |
| Bedrooms +: | 0 |
| Family Room: | T |
| Basement: | Full, Finished |
| Level/Floor | Room | Length(ft) | Width(ft) | Descriptions | |
| Room 1 | Main | Living Ro | 21.02 | 14.4 | Hardwood Floor |
| Room 2 | Main | Kitchen | 12.53 | 11.22 | Stainless Steel Appl |
| Room 3 | Main | Dining Ro | 9.91 | 11.22 | Hardwood Floor |
| Room 4 | Second | Primary B | 15.38 | 9.74 | Hardwood Floor |
| Room 5 | Second | Bedroom 2 | 15.48 | 9.28 | Hardwood Floor |
| Room 6 | Second | Bedroom 3 | 11.09 | 8.99 | Hardwood Floor |
| Room 7 | Second | Bathroom | 11.09 | 4.95 | 4 Pc Bath |
| Room 8 | Ground | Den | 14.99 | 8.92 | W/O To Yard |
| Room 9 | Ground | Bathroom | 8.27 | 3.64 | 3 Pc Bath |
| Room 10 | Lower | Family Ro | 22.76 | 25.78 | L-Shaped Room |
| Room 11 | Lower | Laundry | 10.69 | 10.92 |
| Washroom Type | No. of Pieces | Level |
| Washroom Type 1 | 4 | Second |
| Washroom Type 2 | 3 | Ground |
| Washroom Type 3 | 0 | |
| Washroom Type 4 | 0 | |
| Washroom Type 5 | 0 |
| Total Area: | 0.00 |
| Property Type: | Detached |
| Style: | Sidesplit |
| Exterior: | Brick, Vinyl Siding |
| Garage Type: | Attached |
| (Parking/)Drive: | Private Do |
| Drive Parking Spaces: | 4 |
| Park #1 | |
| Parking Type: | Private Do |
| Park #2 | |
| Parking Type: | Private Do |
| Pool: | None |
| Approximatly Square Footage: | 1500-2000 |
| CAC Included: | N |
| Water Included: | N |
| Cabel TV Included: | N |
| Common Elements Included: | N |
| Heat Included: | N |
| Parking Included: | N |
| Condo Tax Included: | N |
| Building Insurance Included: | N |
| Fireplace/Stove: | Y |
| Heat Type: | Forced Air |
| Central Air Conditioning: | Central Air |
| Central Vac: | Y |
| Laundry Level: | Syste |
| Ensuite Laundry: | F |
| Sewers: | Sewer |
$
%
Years
This calculator is for demonstration purposes only. Always consult a professional
financial advisor before making personal financial decisions.
| Although the information displayed is believed to be accurate, no warranties or representations are made of any kind. |
| EXIT REALTY LIFTLOCK |
|
|

Aneta Andrews
Broker
Dir:
416-576-5339
Bus:
905-278-3500
Fax:
1-888-407-8605
| Virtual Tour | Book Showing | Email a Friend |
Jump To:
At a Glance:
| Type: | Freehold - Detached |
| Area: | Durham |
| Municipality: | Oshawa |
| Neighbourhood: | Donevan |
| Style: | Sidesplit |
| Tax: | $4,882 |
| Beds: | 3 |
| Baths: | 2 |
| Fireplace: | Y |
| Pool: | None |
Locatin Map:
Payment Calculator:

