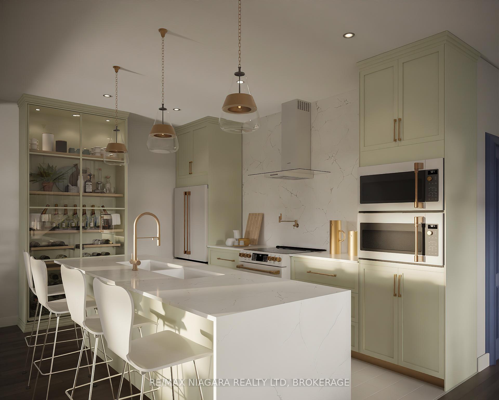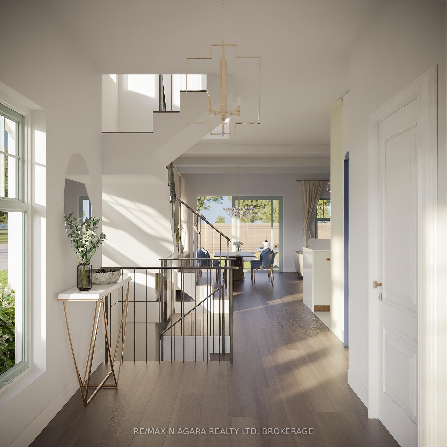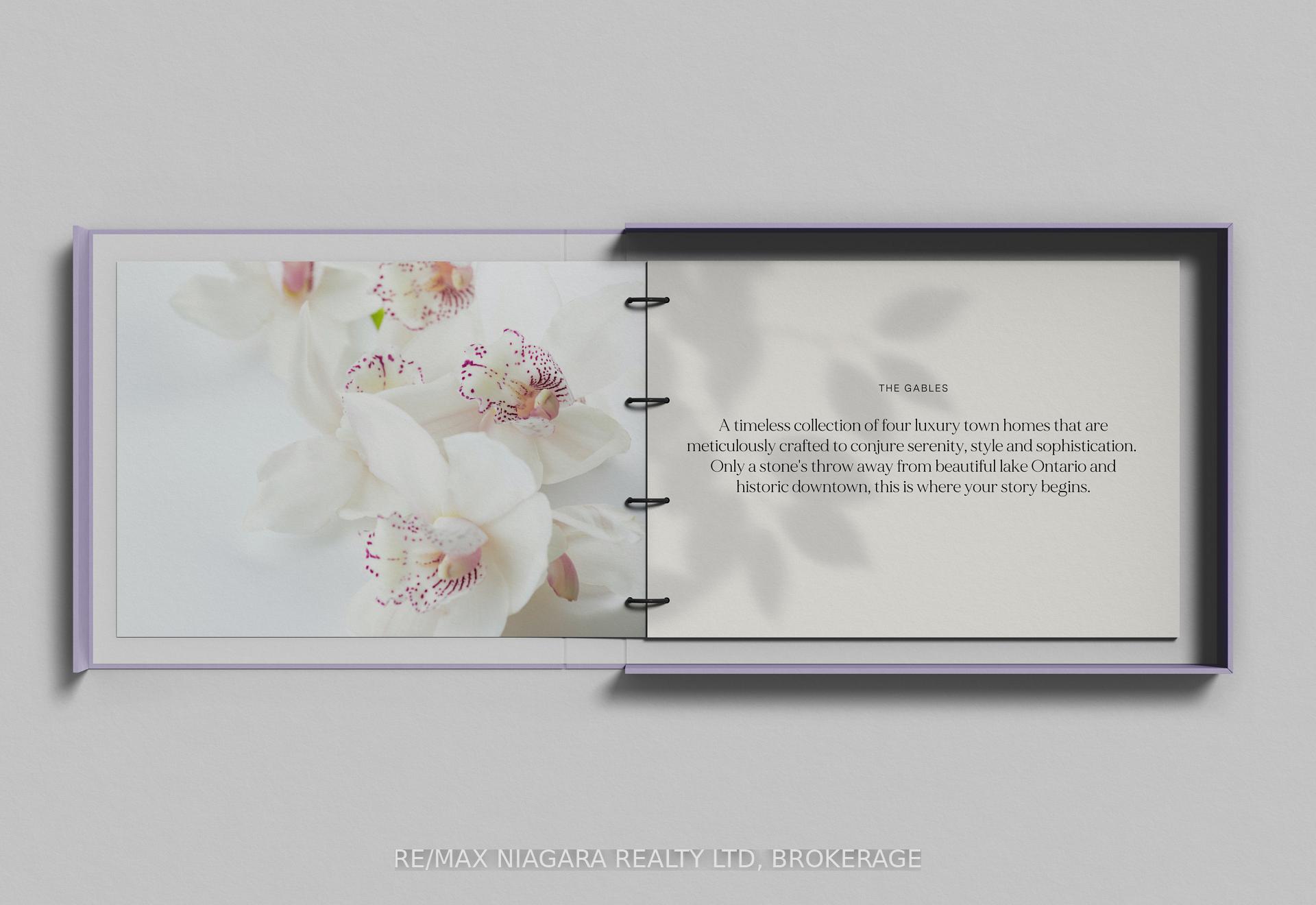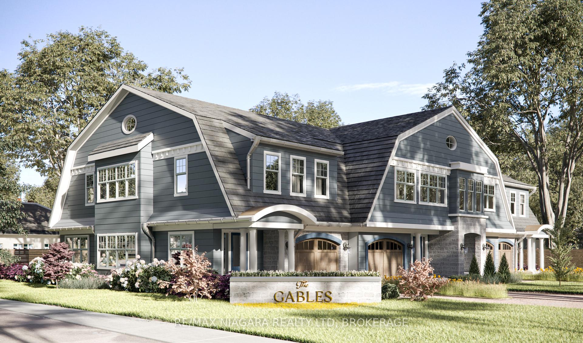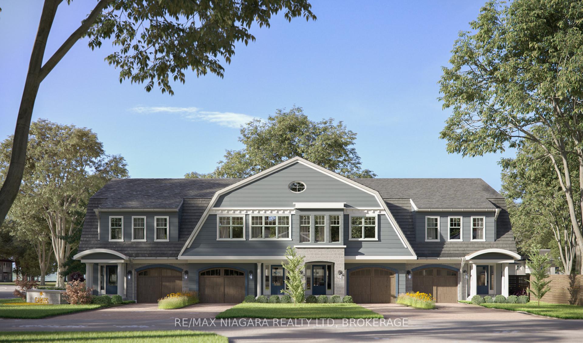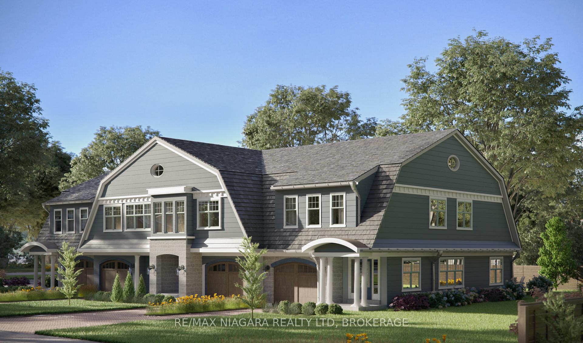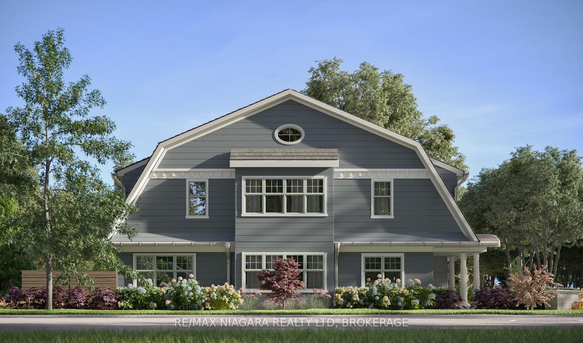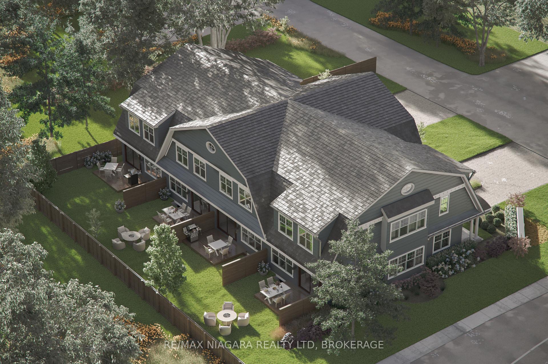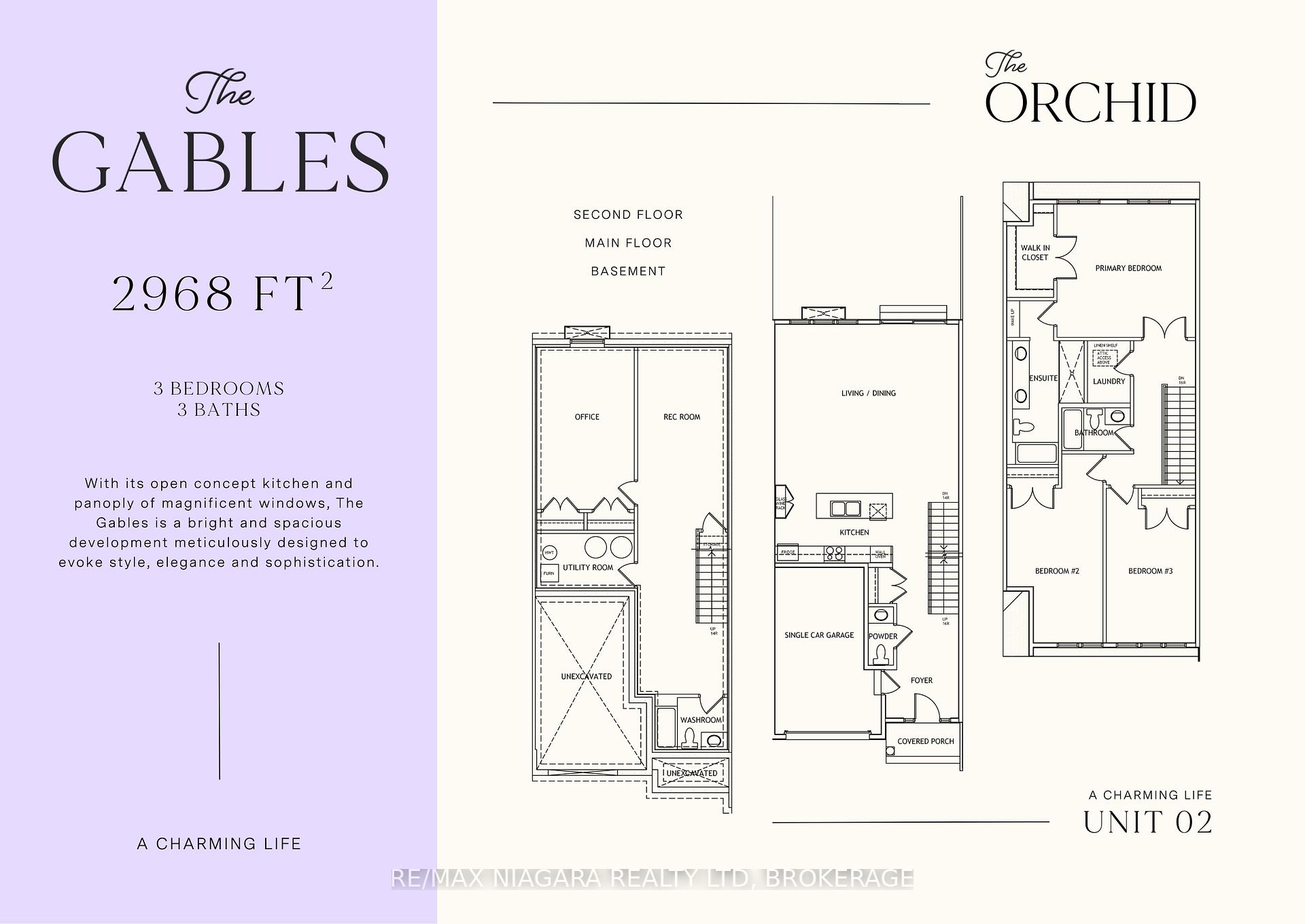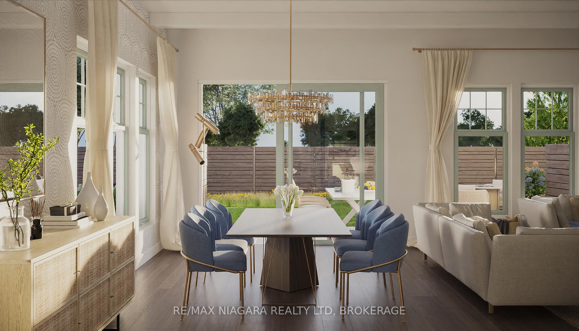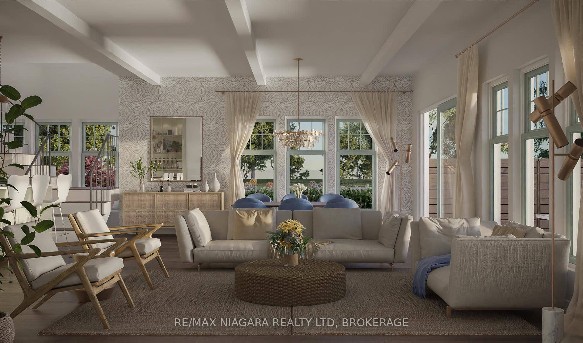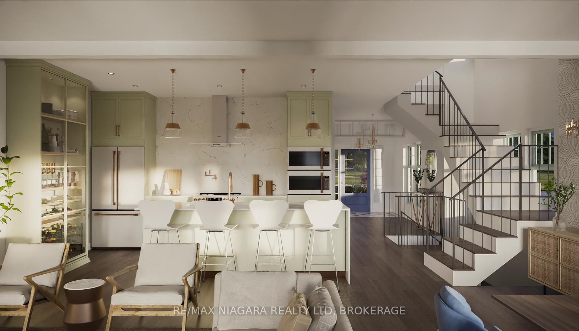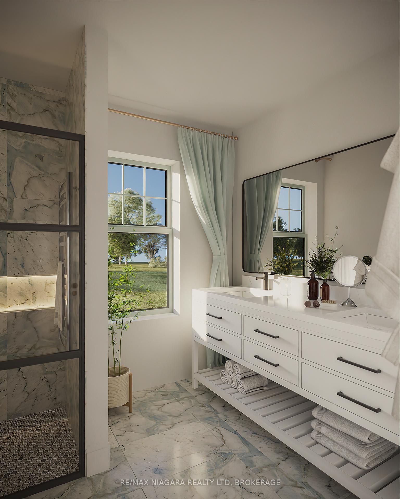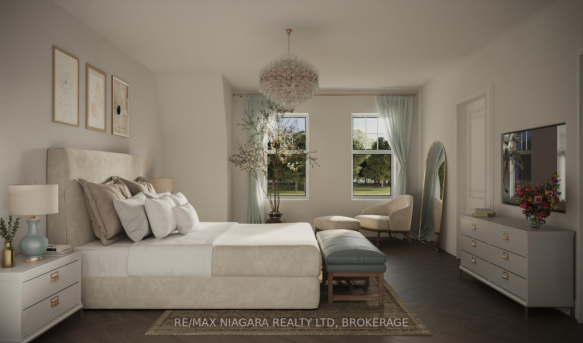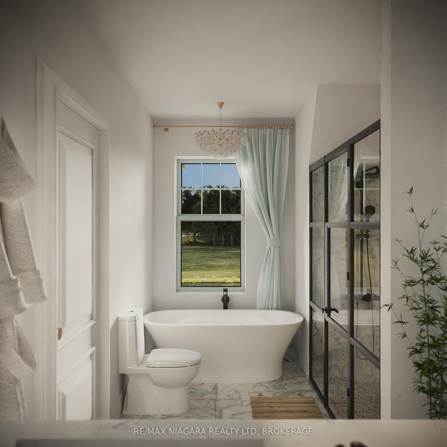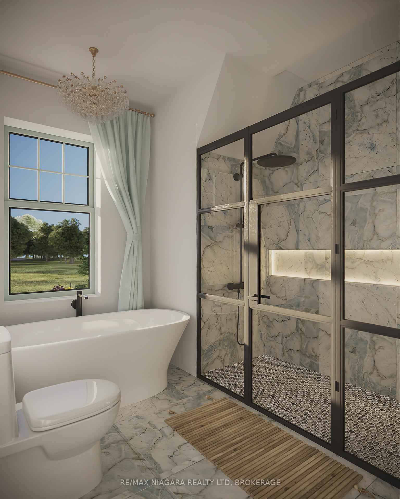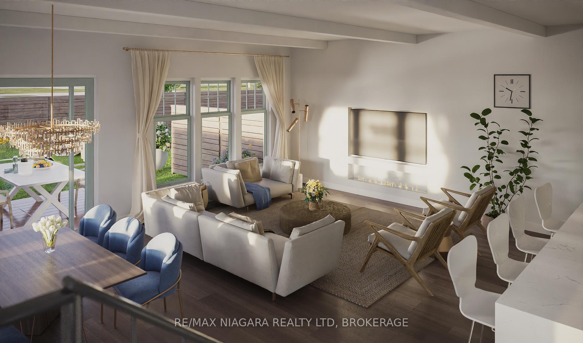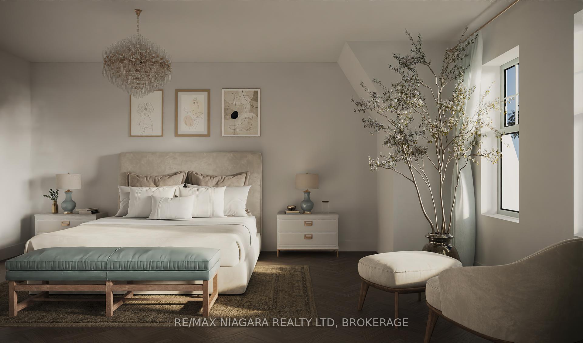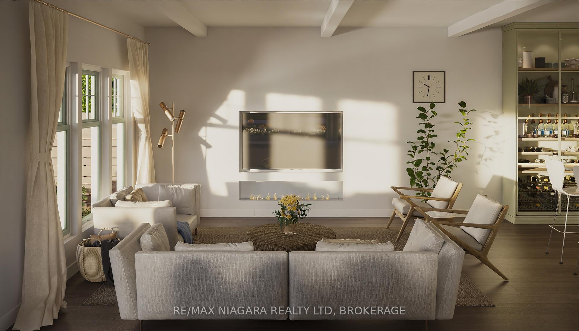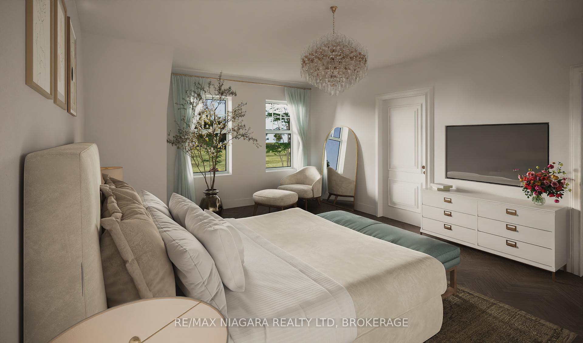$1,790,000
Available - For Sale
Listing ID: X12111533
441 Dorchester Stre , Niagara-on-the-Lake, L0S 1J0, Niagara
| Welcome to The Orchid at The Gables, an elegant interior townhome nestled in the heart of Niagara-on-the-Lake. Offering approx. 2,968 sq ft of beautifully finished living space, this 4-bedroom, 4-bathroom residence combines refined craftsmanship with modern luxury, all just steps from Lake Ontario and the charm of historic Old Town. Designed for everyday comfort and sophisticated entertaining, The Orchid features 9 ceilings on the main floor, 8 ceilings on the upper and lower levels, smooth-finish ceilings throughout, a chefs kitchen with open-concept flow, a spacious finished basement, and a private backyard terrace for relaxed outdoor living. Large Energy Star-rated casement windows and glass patio doors fill the home with natural light, creating an inviting atmosphere throughout. The primary suite offers a walk-in closet and a spa-inspired ensuite complete with a quartz double vanity, glass shower, and freestanding soaker tub. Upscale finishes include Torlys Everwood Designer Plus flooring, 24x24 porcelain tile, iron picket staircases, 7 shaker-style doors, matte black hardware, and Benjamin Moore designer paint. The striking exterior features Nantucket-inspired stonework, James-Hardie siding, architectural stucco details, and a private built-in garage with a roll-up door. Timeless and contemporary, The Orchid offers a rare opportunity to experience luxury living in one of Canadas most celebrated communities perfect for down sizers, investors, or anyone seeking their forever home. Please do not hesitate to reach out and visit our showroom where you can view large scale architectural plans, renderings, and samples of materials. Our sales staff is always happy to help and assist you in securing your one-of-a-kind townhome in the heart of Old Town. |
| Price | $1,790,000 |
| Taxes: | $0.00 |
| Assessment Year: | 2025 |
| Occupancy: | Vacant |
| Address: | 441 Dorchester Stre , Niagara-on-the-Lake, L0S 1J0, Niagara |
| Acreage: | Not Appl |
| Directions/Cross Streets: | DORCHESTER |
| Rooms: | 13 |
| Bedrooms: | 4 |
| Bedrooms +: | 0 |
| Family Room: | T |
| Basement: | Finished |
| Washroom Type | No. of Pieces | Level |
| Washroom Type 1 | 2 | |
| Washroom Type 2 | 4 | |
| Washroom Type 3 | 3 | |
| Washroom Type 4 | 5 | |
| Washroom Type 5 | 0 |
| Total Area: | 0.00 |
| Property Type: | Att/Row/Townhouse |
| Style: | 2-Storey |
| Exterior: | Stone, Other |
| Garage Type: | Attached |
| Drive Parking Spaces: | 2 |
| Pool: | None |
| Approximatly Square Footage: | 2000-2500 |
| CAC Included: | N |
| Water Included: | N |
| Cabel TV Included: | N |
| Common Elements Included: | N |
| Heat Included: | N |
| Parking Included: | N |
| Condo Tax Included: | N |
| Building Insurance Included: | N |
| Fireplace/Stove: | N |
| Heat Type: | Forced Air |
| Central Air Conditioning: | Central Air |
| Central Vac: | N |
| Laundry Level: | Syste |
| Ensuite Laundry: | F |
| Sewers: | Sewer |
$
%
Years
This calculator is for demonstration purposes only. Always consult a professional
financial advisor before making personal financial decisions.
| Although the information displayed is believed to be accurate, no warranties or representations are made of any kind. |
| RE/MAX NIAGARA REALTY LTD, BROKERAGE |
|
|

Aneta Andrews
Broker
Dir:
416-576-5339
Bus:
905-278-3500
Fax:
1-888-407-8605
| Book Showing | Email a Friend |
Jump To:
At a Glance:
| Type: | Freehold - Att/Row/Townhouse |
| Area: | Niagara |
| Municipality: | Niagara-on-the-Lake |
| Neighbourhood: | 101 - Town |
| Style: | 2-Storey |
| Beds: | 4 |
| Baths: | 4 |
| Fireplace: | N |
| Pool: | None |
Locatin Map:
Payment Calculator:

