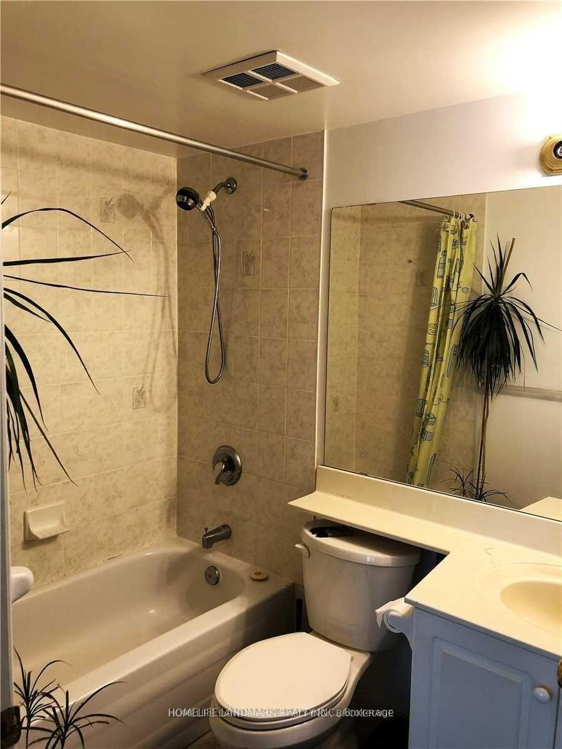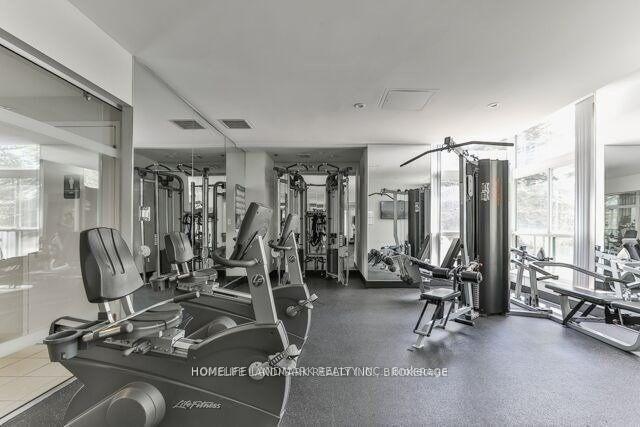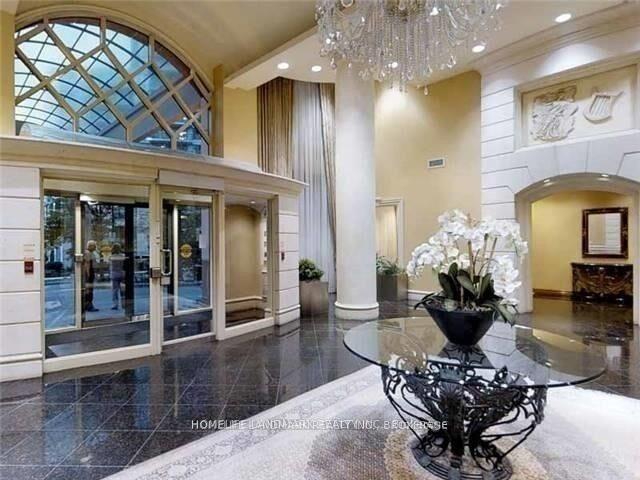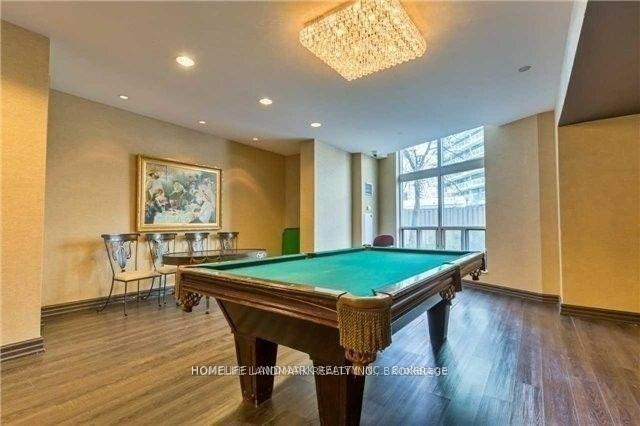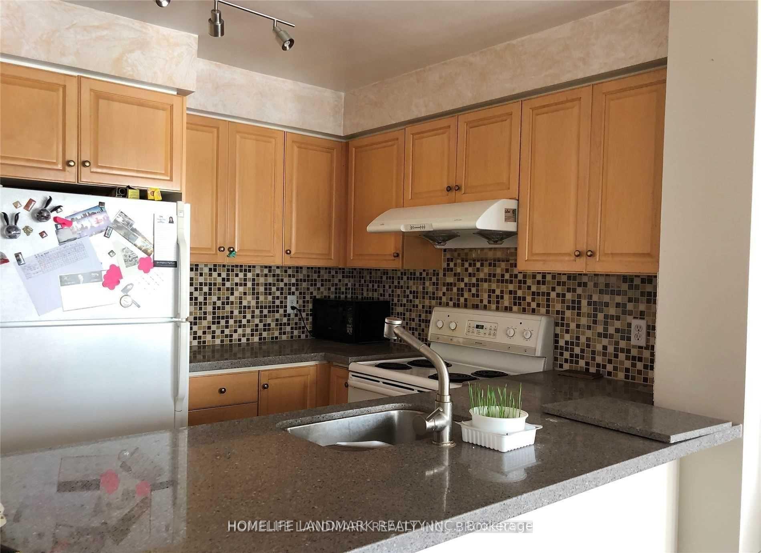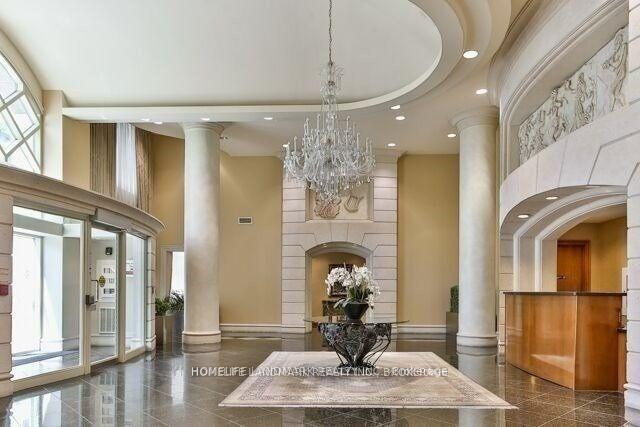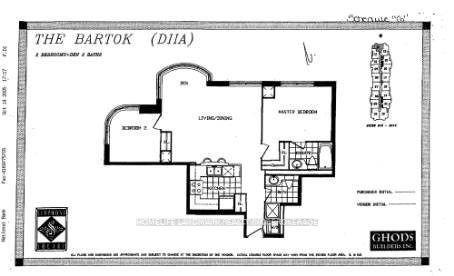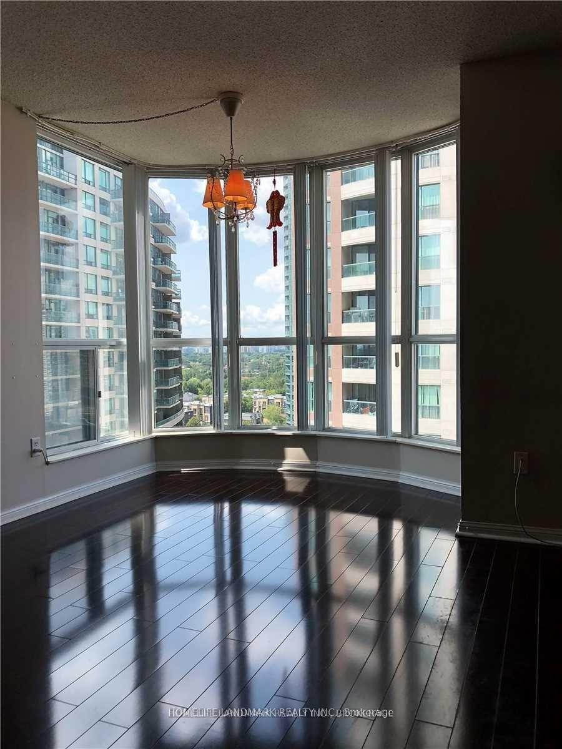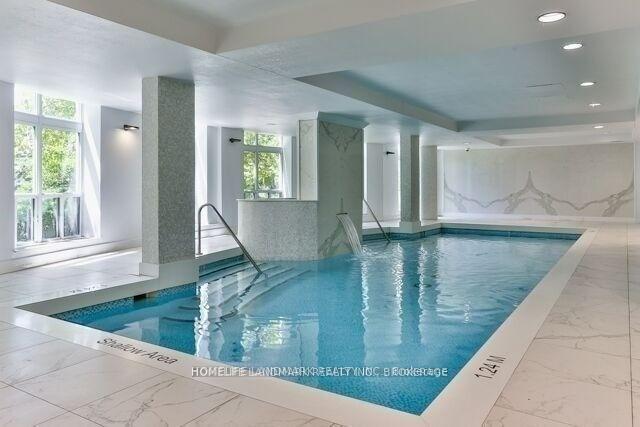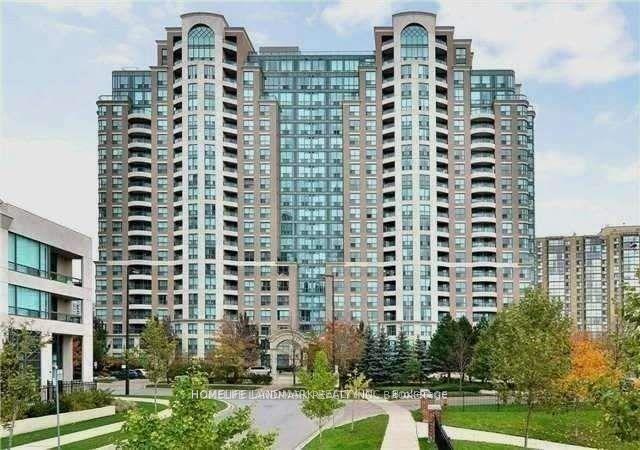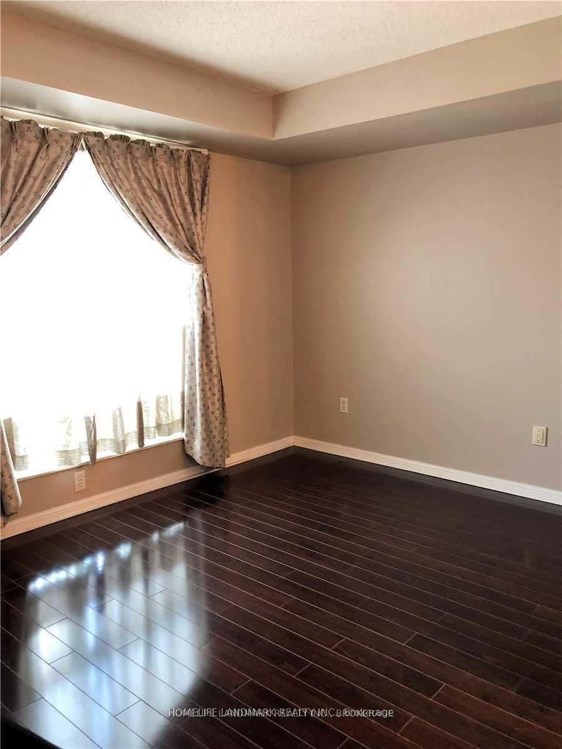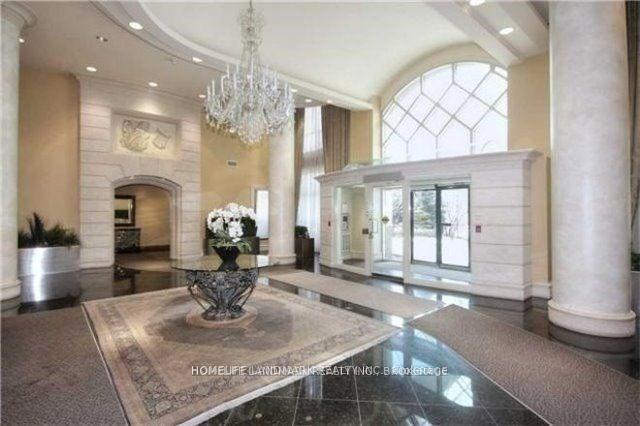$2,959
Available - For Rent
Listing ID: C12111547
23 Lorraine Driv , Toronto, M2N 6Z6, Toronto
| The Luxurious Symphony Square. High Demand Very Bright Corner Split 2 Bedroom Plus Den Unit. 2 Full Washrooms, Open Concept Large Kitchen. Laminate Floors. Floor To Ceiling Windows. Very Well Managed Building. Steps To Subway, Shops, Restaurants, Park, School |
| Price | $2,959 |
| Taxes: | $0.00 |
| Occupancy: | Tenant |
| Address: | 23 Lorraine Driv , Toronto, M2N 6Z6, Toronto |
| Postal Code: | M2N 6Z6 |
| Province/State: | Toronto |
| Directions/Cross Streets: | Yonge/ Finch |
| Level/Floor | Room | Length(ft) | Width(ft) | Descriptions | |
| Room 1 | Ground | Living Ro | 17.71 | 16.07 | Laminate, Open Concept, Large Window |
| Room 2 | Ground | Dining Ro | 17.71 | 16.07 | Laminate, Open Concept, Large Window |
| Room 3 | Ground | Kitchen | 7.87 | 9.18 | Open Concept, Breakfast Bar |
| Room 4 | Ground | Primary B | 12.3 | 9.68 | Laminate, 4 Pc Ensuite, His and Hers Closets |
| Room 5 | Ground | Bedroom 2 | 9.18 | 8.86 | Laminate, Bow Window, West View |
| Room 6 | Ground | Den | 17.71 | 16.07 | Laminate, Bow Window |
| Room 7 | Ground | Foyer | 12.63 | 3.61 | Marble Floor, Mirrored Closet |
| Washroom Type | No. of Pieces | Level |
| Washroom Type 1 | 4 | Flat |
| Washroom Type 2 | 3 | Flat |
| Washroom Type 3 | 0 | |
| Washroom Type 4 | 0 | |
| Washroom Type 5 | 0 |
| Total Area: | 0.00 |
| Approximatly Age: | 16-30 |
| Washrooms: | 2 |
| Heat Type: | Forced Air |
| Central Air Conditioning: | Central Air |
| Elevator Lift: | True |
| Although the information displayed is believed to be accurate, no warranties or representations are made of any kind. |
| HOMELIFE LANDMARK REALTY INC. |
|
|

Aneta Andrews
Broker
Dir:
416-576-5339
Bus:
905-278-3500
Fax:
1-888-407-8605
| Book Showing | Email a Friend |
Jump To:
At a Glance:
| Type: | Com - Condo Apartment |
| Area: | Toronto |
| Municipality: | Toronto C07 |
| Neighbourhood: | Willowdale West |
| Style: | Apartment |
| Approximate Age: | 16-30 |
| Beds: | 2+1 |
| Baths: | 2 |
| Fireplace: | N |
Locatin Map:

