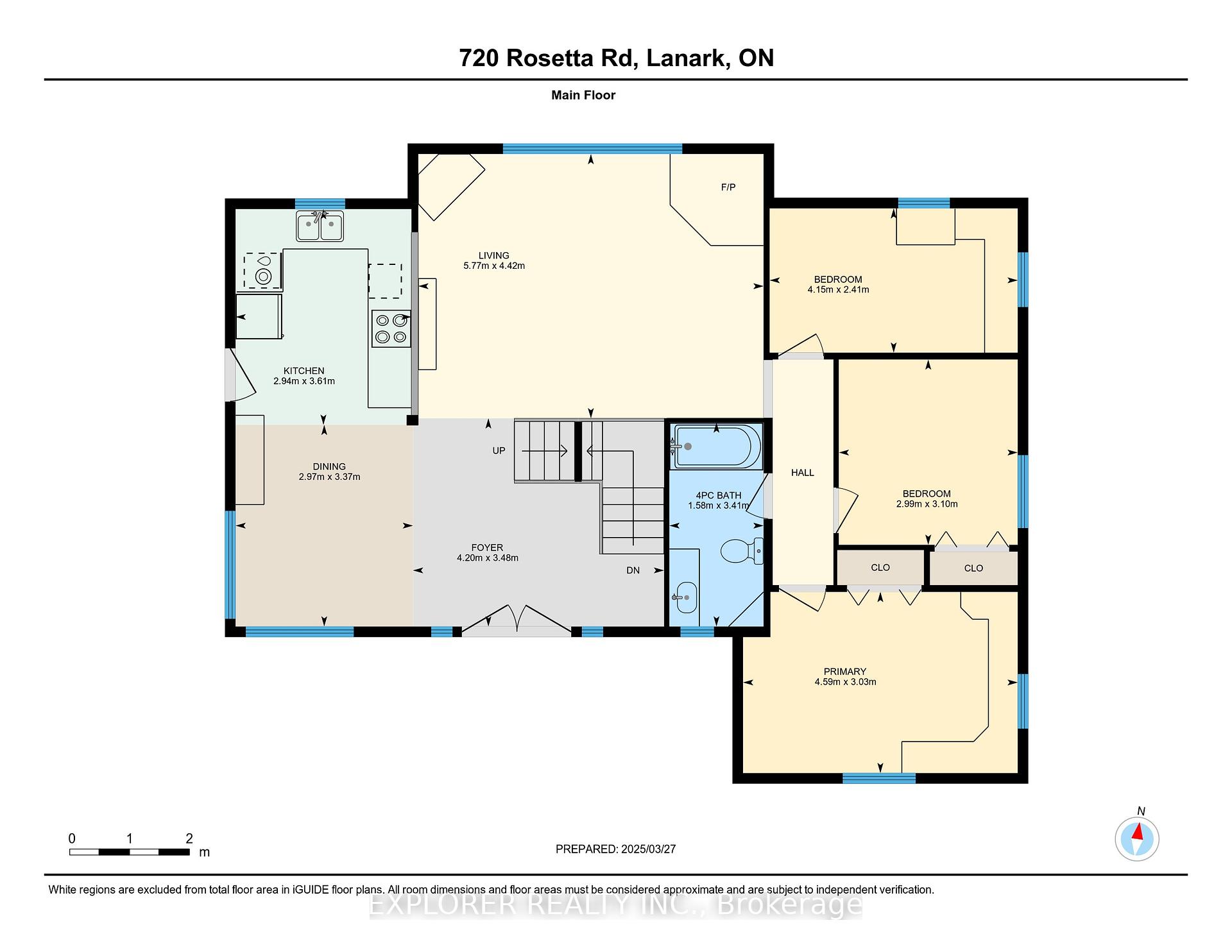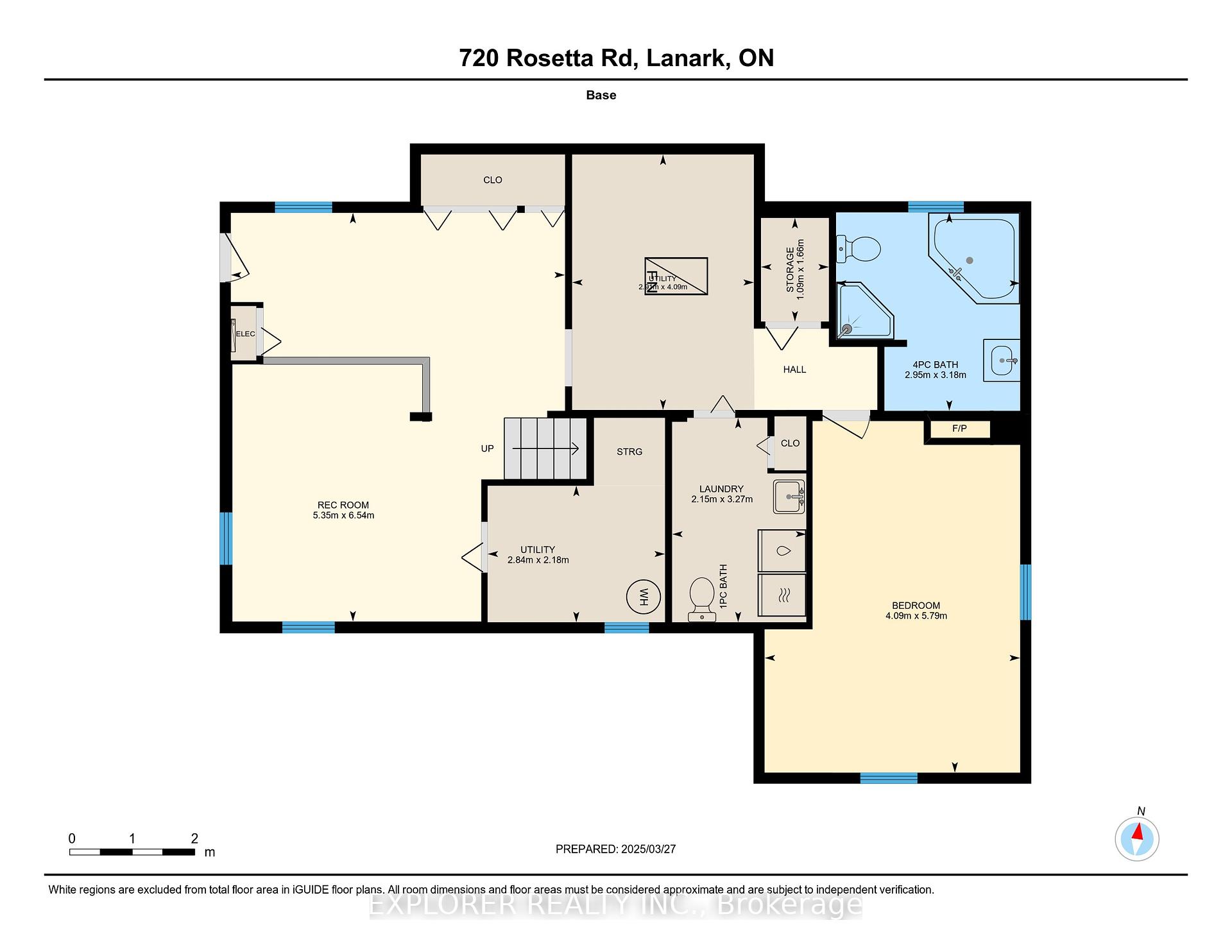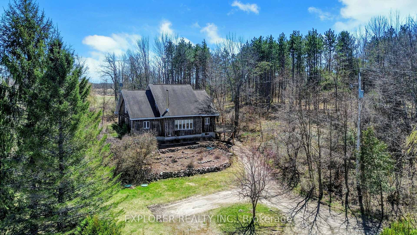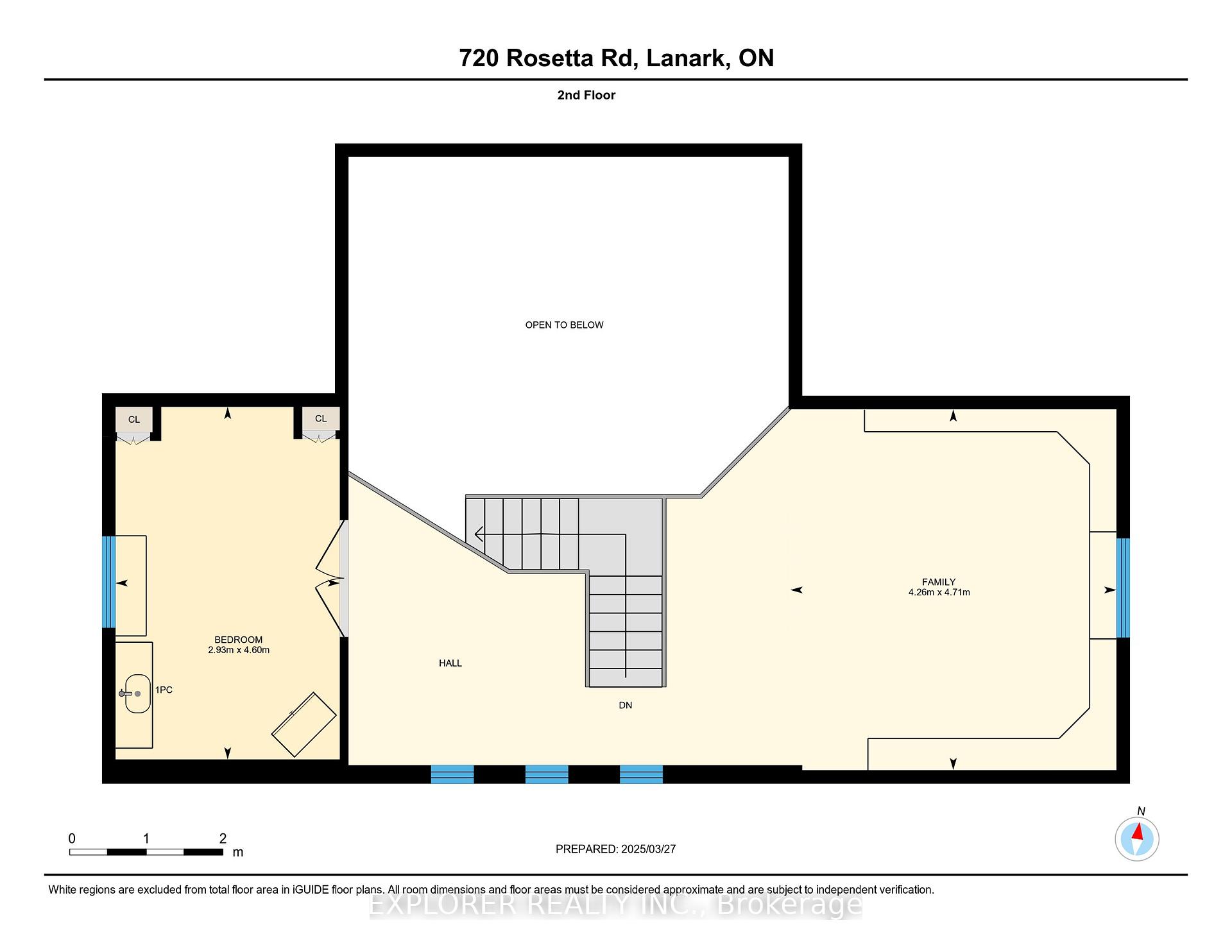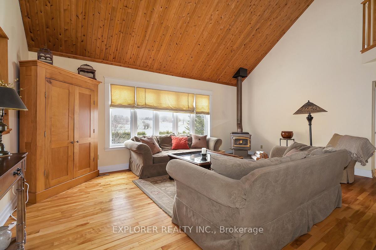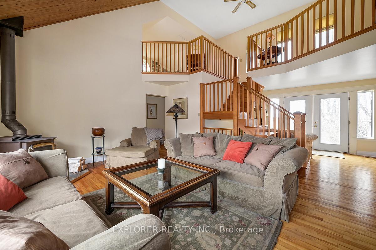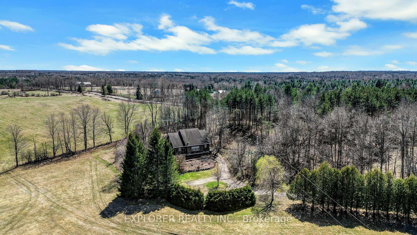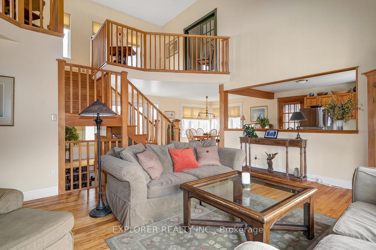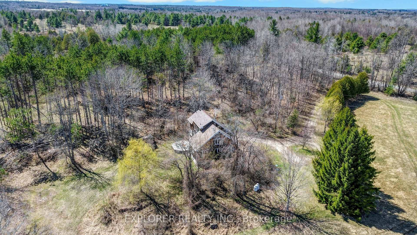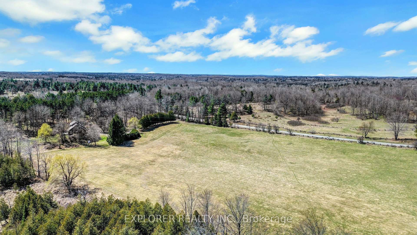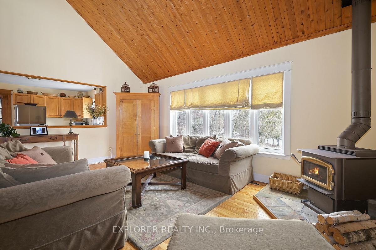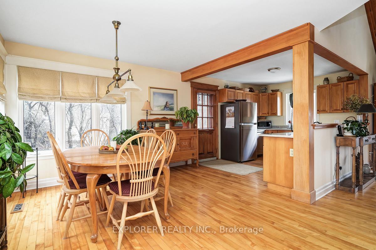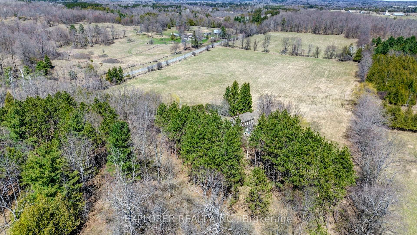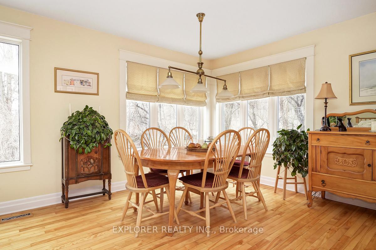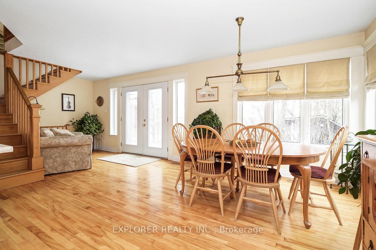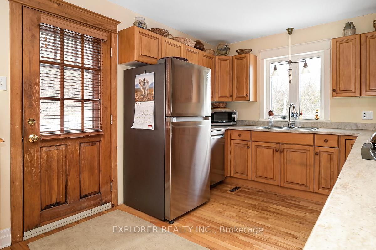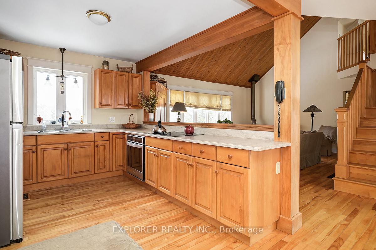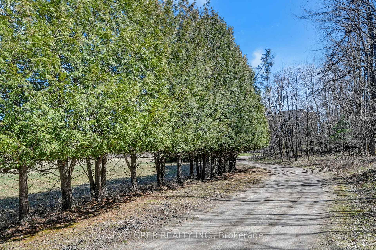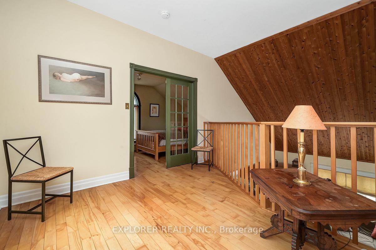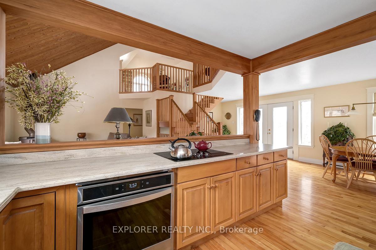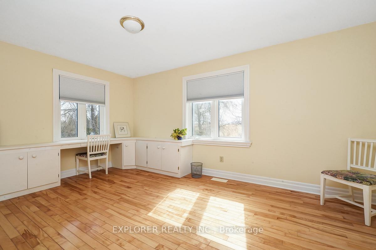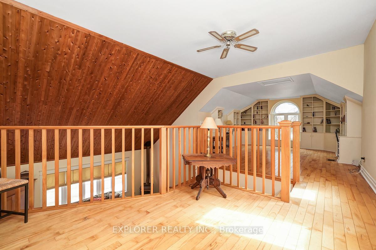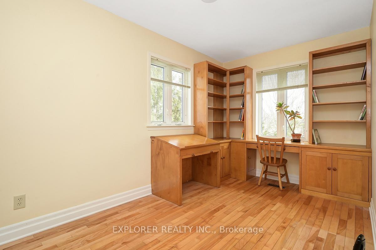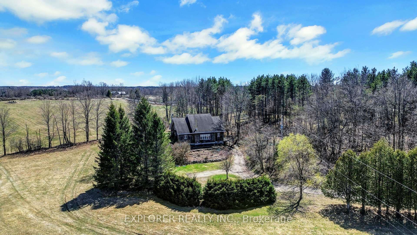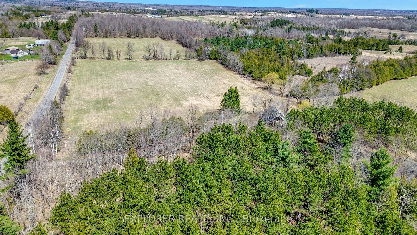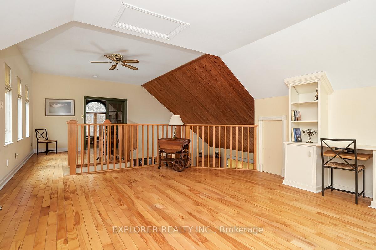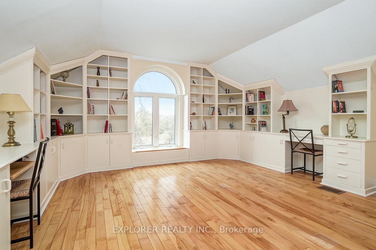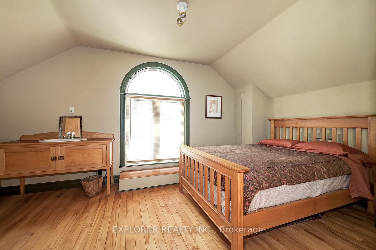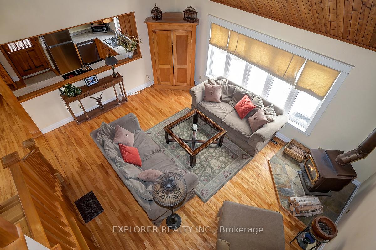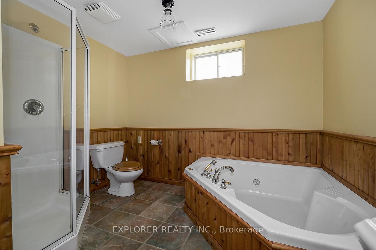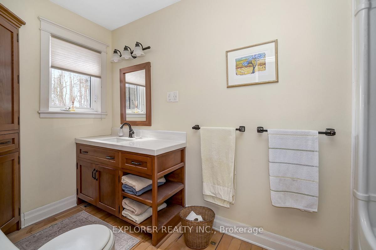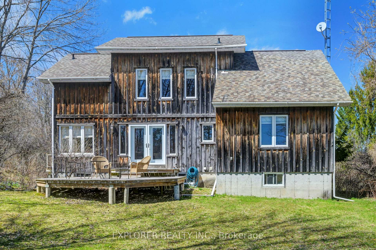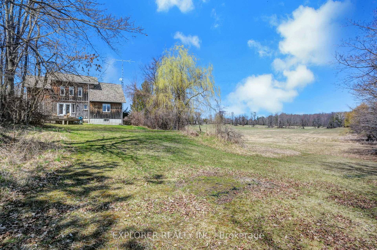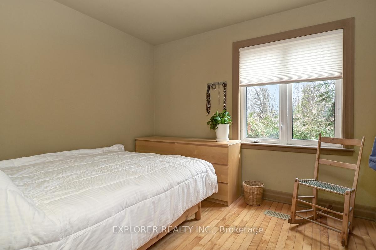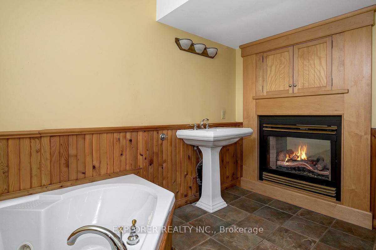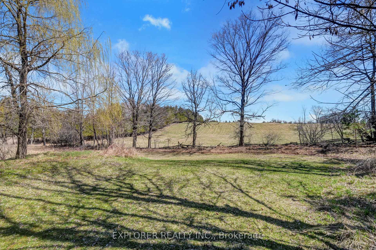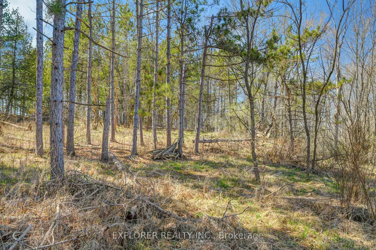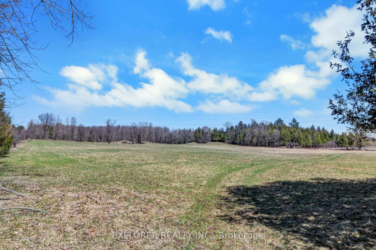$789,000
Available - For Sale
Listing ID: X12111672
720 Rosetta Road , Lanark Highlands, K0G 1K0, Lanark
| Welcome to 720 Rosetta Road, your perfect family retreat in the peaceful countryside of Lanark Highlands! Set on 11.5 beautiful acres with no rear neighbours, this warm and welcoming 4+1 bedroom, 3 bathroom home offers space to grow, play, and enjoy nature. The open-concept rec room overlooks a bright living area, perfect for family gatherings, while the cozy fireplace is ideal for quiet winter nights. Enjoy the picture-perfect views, explore the land, and experience the simple joys of rural living in a home made for making memories. Recent upgrades include new windows, a new furnace, and WETT certification for the fireplace. Form 161 must be signed with all offers (seller is directly related to listing rep). Pending severance to include 11.5 acres. |
| Price | $789,000 |
| Taxes: | $2539.00 |
| Occupancy: | Owner |
| Address: | 720 Rosetta Road , Lanark Highlands, K0G 1K0, Lanark |
| Acreage: | 10-24.99 |
| Directions/Cross Streets: | Rosetta & Con 4A |
| Rooms: | 9 |
| Rooms +: | 4 |
| Bedrooms: | 4 |
| Bedrooms +: | 1 |
| Family Room: | T |
| Basement: | Partially Fi, Walk-Out |
| Level/Floor | Room | Length(ft) | Width(ft) | Descriptions | |
| Room 1 | Second | Primary B | 9.61 | 15.09 | |
| Room 2 | Second | Family Ro | 13.97 | 15.45 | |
| Room 3 | Main | Bedroom 2 | 14.86 | 9.94 | |
| Room 4 | Main | Bedroom 3 | 9.81 | 10.17 | |
| Room 5 | Main | Bedroom 4 | 13.61 | 7.9 | |
| Room 6 | Main | Bathroom | 5.18 | 11.18 | |
| Room 7 | Main | Living Ro | 18.93 | 14.5 | |
| Room 8 | Main | Dining Ro | 9.74 | 11.05 | |
| Room 9 | Main | Foyer | 13.78 | 11.41 | |
| Room 10 | Main | Kitchen | 9.64 | 11.84 | |
| Room 11 | Basement | Recreatio | 17.55 | 21.45 | |
| Room 12 | Basement | Bathroom | 9.68 | 10.43 | |
| Room 13 | Basement | Bedroom 5 | 13.42 | 18.99 |
| Washroom Type | No. of Pieces | Level |
| Washroom Type 1 | 4 | |
| Washroom Type 2 | 2 | |
| Washroom Type 3 | 0 | |
| Washroom Type 4 | 0 | |
| Washroom Type 5 | 0 |
| Total Area: | 0.00 |
| Property Type: | Rural Residential |
| Style: | 2-Storey |
| Exterior: | Wood |
| Garage Type: | None |
| (Parking/)Drive: | Circular D |
| Drive Parking Spaces: | 4 |
| Park #1 | |
| Parking Type: | Circular D |
| Park #2 | |
| Parking Type: | Circular D |
| Park #3 | |
| Parking Type: | Front Yard |
| Pool: | None |
| Approximatly Square Footage: | 1100-1500 |
| Property Features: | Wooded/Treed |
| CAC Included: | N |
| Water Included: | N |
| Cabel TV Included: | N |
| Common Elements Included: | N |
| Heat Included: | N |
| Parking Included: | N |
| Condo Tax Included: | N |
| Building Insurance Included: | N |
| Fireplace/Stove: | Y |
| Heat Type: | Forced Air |
| Central Air Conditioning: | Central Air |
| Central Vac: | Y |
| Laundry Level: | Syste |
| Ensuite Laundry: | F |
| Sewers: | Septic |
| Water: | Drilled W |
| Water Supply Types: | Drilled Well |
| Utilities-Cable: | N |
| Utilities-Hydro: | Y |
$
%
Years
This calculator is for demonstration purposes only. Always consult a professional
financial advisor before making personal financial decisions.
| Although the information displayed is believed to be accurate, no warranties or representations are made of any kind. |
| EXPLORER REALTY INC. |
|
|

Aneta Andrews
Broker
Dir:
416-576-5339
Bus:
905-278-3500
Fax:
1-888-407-8605
| Book Showing | Email a Friend |
Jump To:
At a Glance:
| Type: | Freehold - Rural Residential |
| Area: | Lanark |
| Municipality: | Lanark Highlands |
| Neighbourhood: | 913 - Lanark Highlands (Lanark) Twp |
| Style: | 2-Storey |
| Tax: | $2,539 |
| Beds: | 4+1 |
| Baths: | 3 |
| Fireplace: | Y |
| Pool: | None |
Locatin Map:
Payment Calculator:

