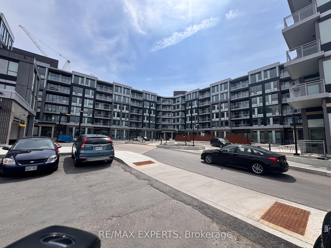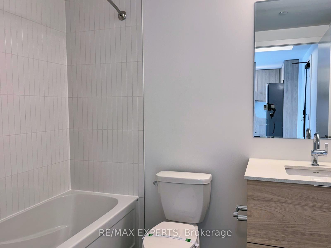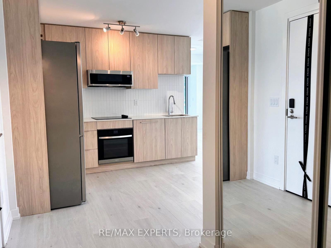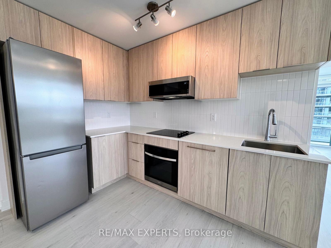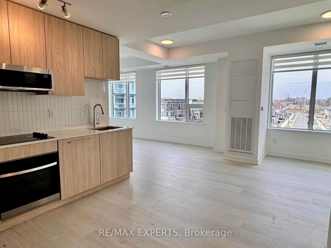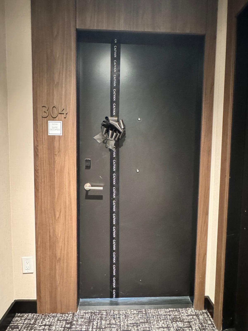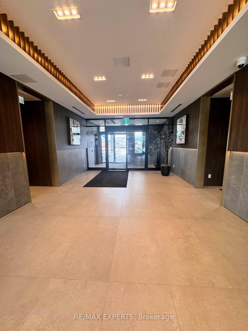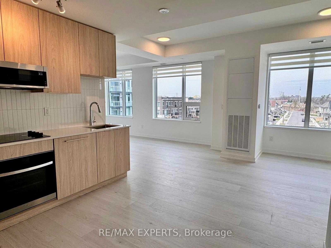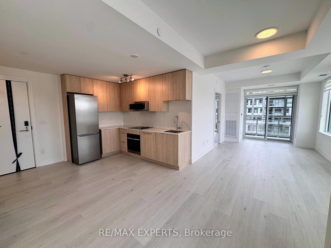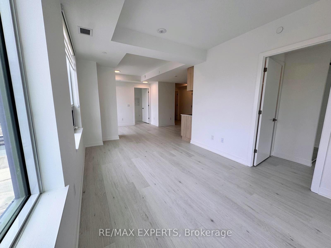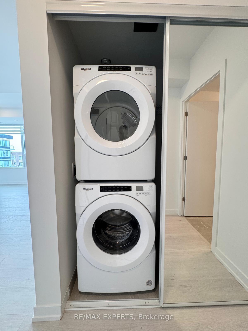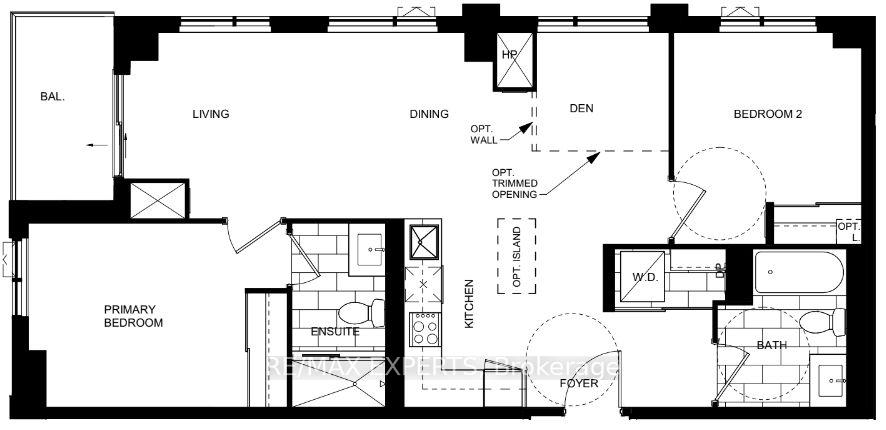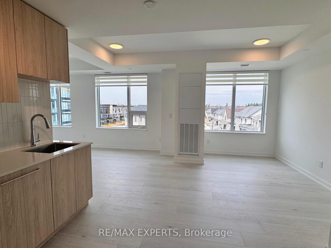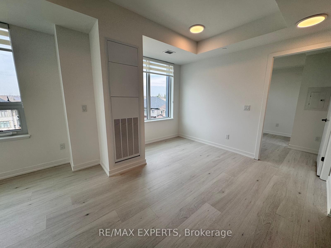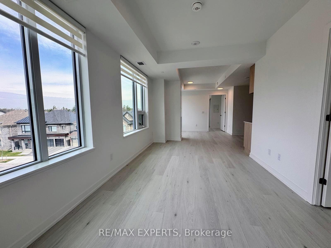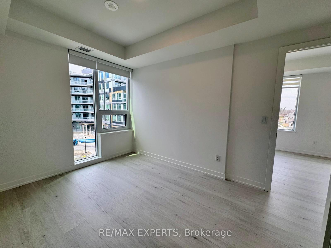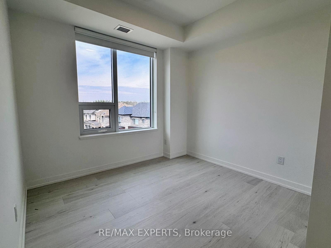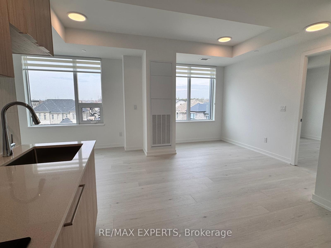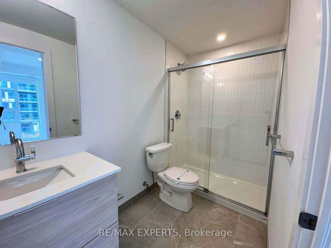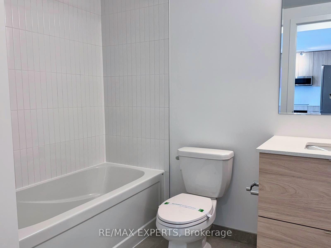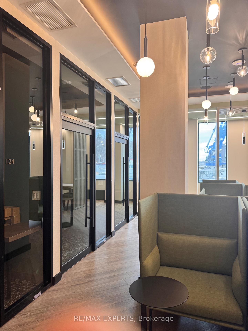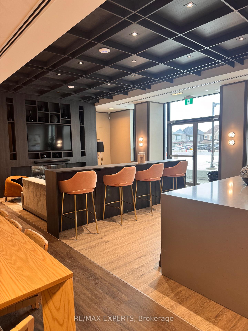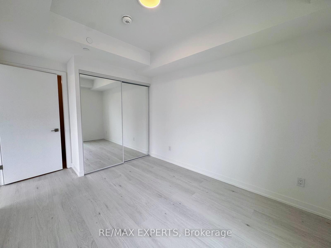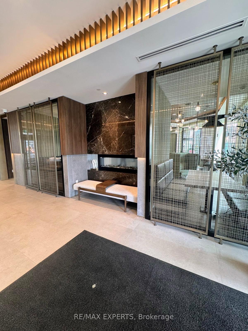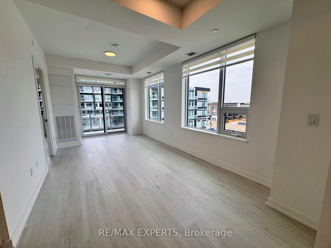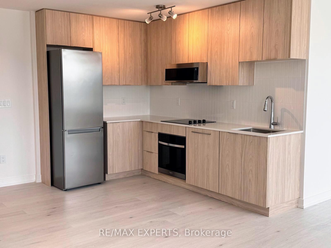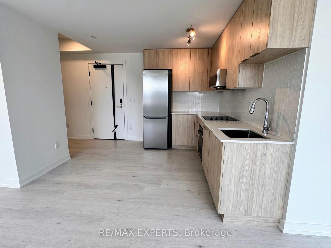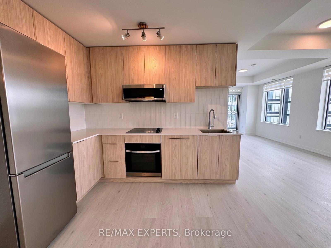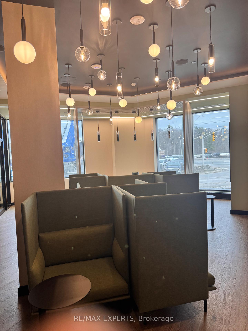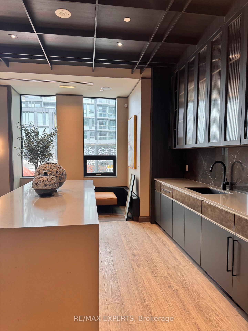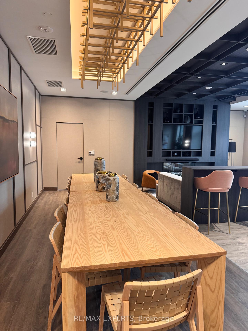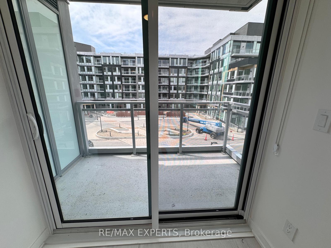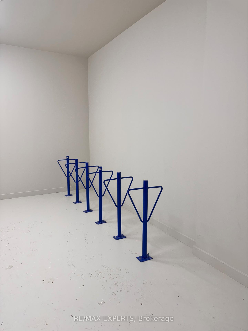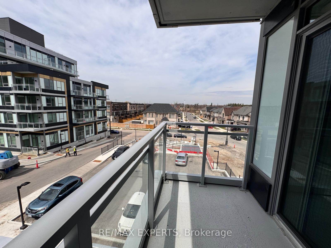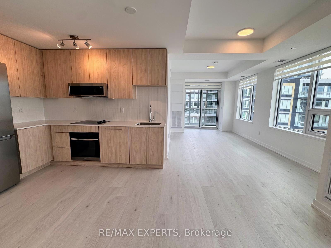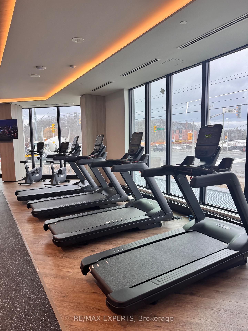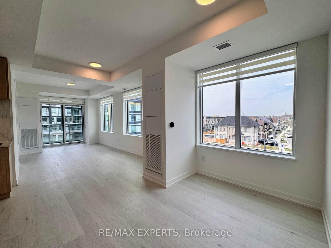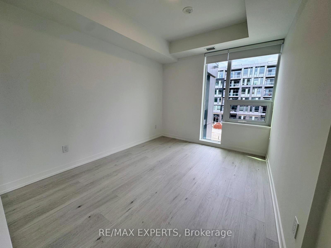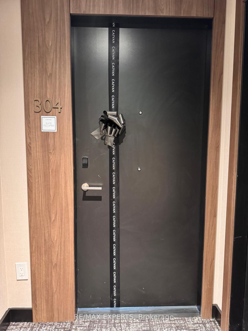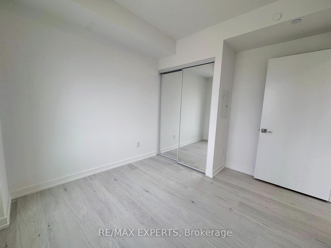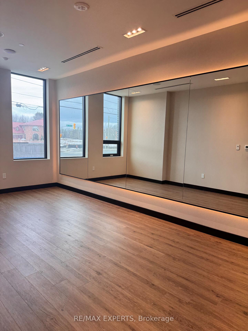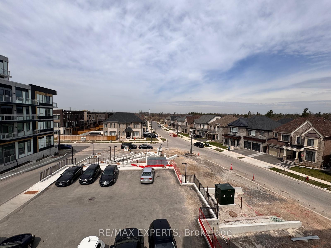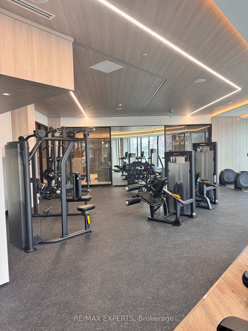$2,900
Available - For Rent
Listing ID: W12110016
2501 Saw Whet Boul , Oakville, L6M 5N2, Halton
| Location! Location! Location! Welcome to a brand new luxury condo suite in "The Saw Whet" by CAIVAN with ***2 Bed + Den (Open Concept) + 2 Full Bath***. This open concept sun filled corner suite (909 sqft + 51 sqft balcony) features 9ft ceiling, laminate floors throughout, plenty of windows, combined living & dining with a walkout to a balcony & an open concept den. A modern eat-in kitchen with stainless steel appliances, built-in microwave hood, quartz countertop, backsplash & a breakfast area. Primary bedroom with a mirrored closet + a 3 pc ensuite bath, spacious 2nd bedroom with a mirrored closet, a 4pc common bathroom & full size front load washer & dryer . Steps to transit, Bronte Go, QEW, 407, parks, golf, biking + walking trails, Oakville Trafalgar Memorial Hospital, shops & restaurants. Shows 10+++. State of the Art Amenities - fitness centre, yoga studio, co-working space, party room/lounge, 2 communal rooftop outdoor space, 24/7 concierge, pet wash station & bike repair station. |
| Price | $2,900 |
| Taxes: | $0.00 |
| Occupancy: | Vacant |
| Address: | 2501 Saw Whet Boul , Oakville, L6M 5N2, Halton |
| Postal Code: | L6M 5N2 |
| Province/State: | Halton |
| Directions/Cross Streets: | Bronte Rd/ Saw Whet Blvd |
| Level/Floor | Room | Length(ft) | Width(ft) | Descriptions | |
| Room 1 | Main | Living Ro | 22.4 | 10 | Laminate, Combined w/Dining, Open Concept |
| Room 2 | Main | Dining Ro | 10 | 22.4 | Laminate, Combined w/Living, Open Concept |
| Room 3 | Main | Den | 8.07 | 6.66 | Open Concept, Large Window, Laminate |
| Room 4 | Main | Kitchen | 10.76 | 9.74 | Open Concept, Stainless Steel Appl, Backsplash |
| Room 5 | Main | Breakfast | 9.74 | 10.76 | Combined w/Kitchen, Open Concept, Laminate |
| Room 6 | Main | Primary B | 14.07 | 9.68 | Mirrored Closet, 3 Pc Ensuite, Laminate |
| Room 7 | Main | Bedroom 2 | 11.41 | 9.91 | Mirrored Closet, Laminate, Window |
| Washroom Type | No. of Pieces | Level |
| Washroom Type 1 | 4 | Flat |
| Washroom Type 2 | 3 | Flat |
| Washroom Type 3 | 0 | |
| Washroom Type 4 | 0 | |
| Washroom Type 5 | 0 |
| Total Area: | 0.00 |
| Approximatly Age: | New |
| Sprinklers: | Conc |
| Washrooms: | 2 |
| Heat Type: | Forced Air |
| Central Air Conditioning: | Central Air |
| Although the information displayed is believed to be accurate, no warranties or representations are made of any kind. |
| RE/MAX EXPERTS |
|
|

Aneta Andrews
Broker
Dir:
416-576-5339
Bus:
905-278-3500
Fax:
1-888-407-8605
| Book Showing | Email a Friend |
Jump To:
At a Glance:
| Type: | Com - Condo Apartment |
| Area: | Halton |
| Municipality: | Oakville |
| Neighbourhood: | 1007 - GA Glen Abbey |
| Style: | Apartment |
| Approximate Age: | New |
| Beds: | 2+1 |
| Baths: | 2 |
| Fireplace: | N |
Locatin Map:

