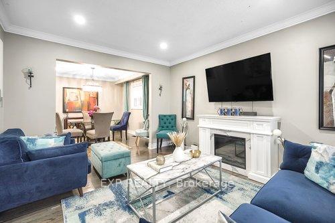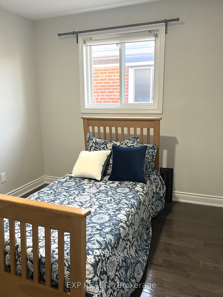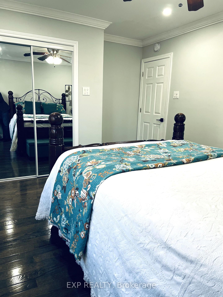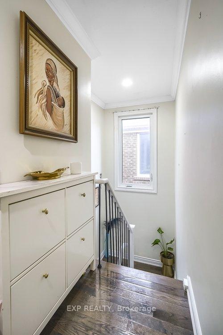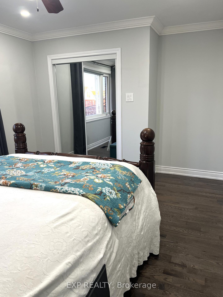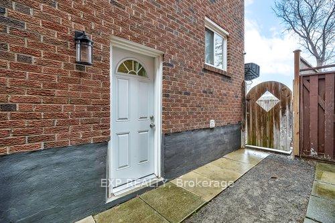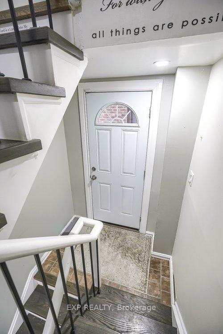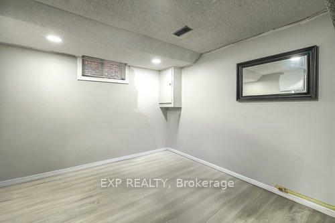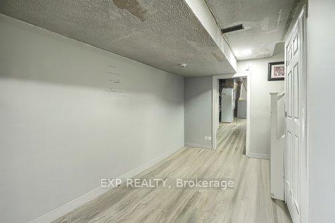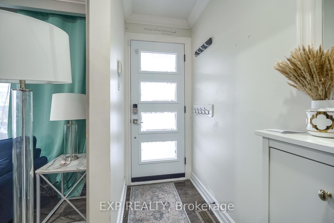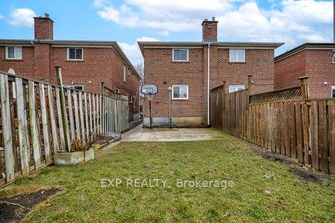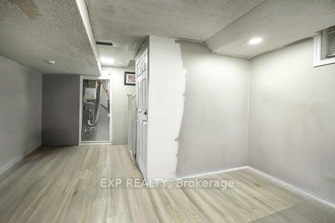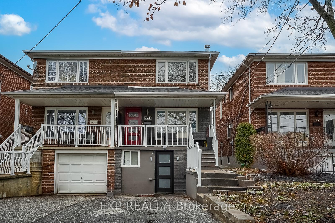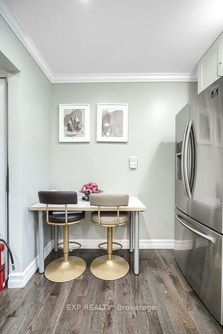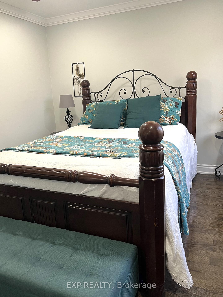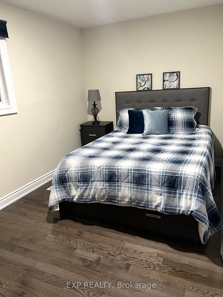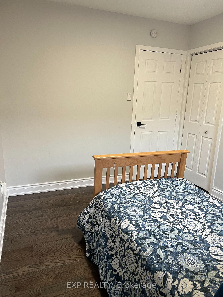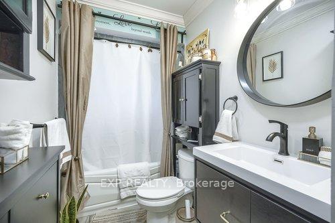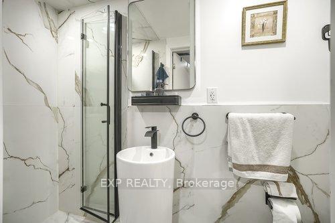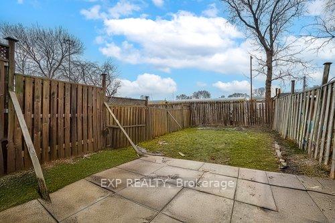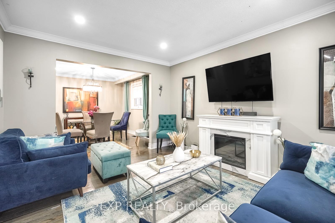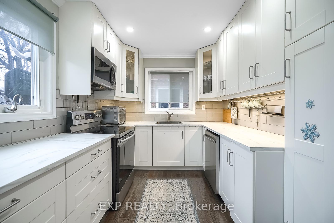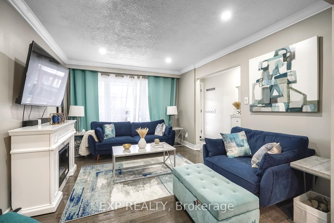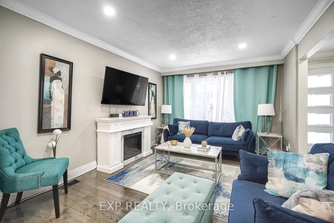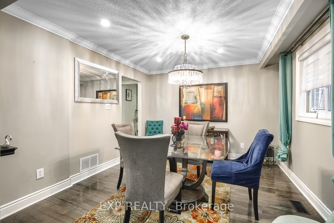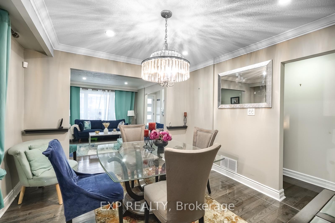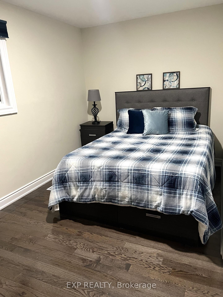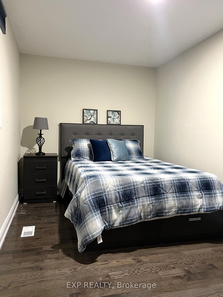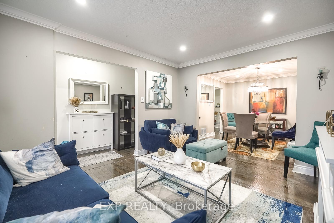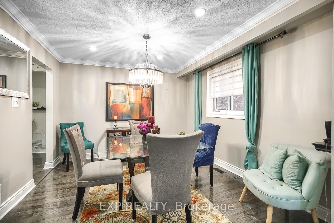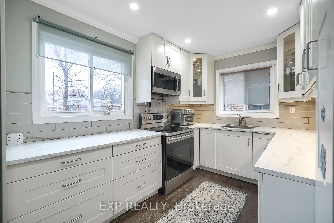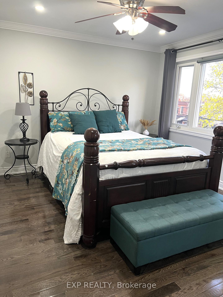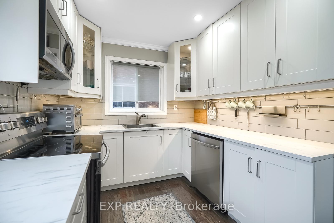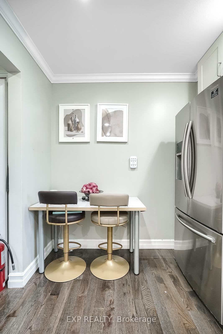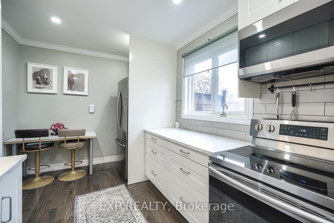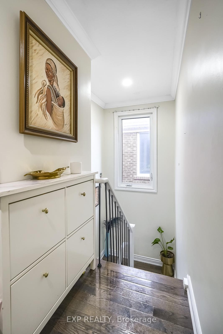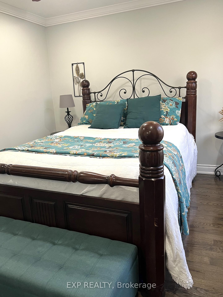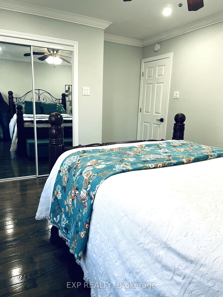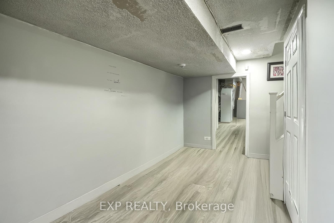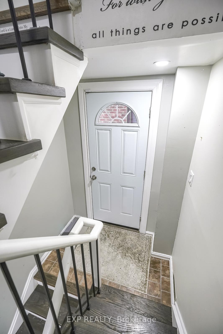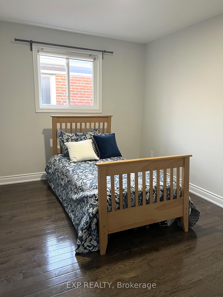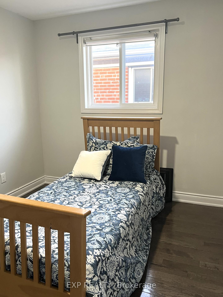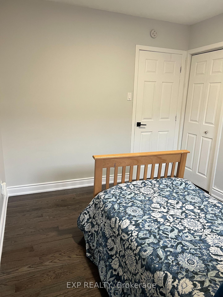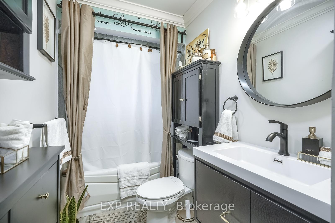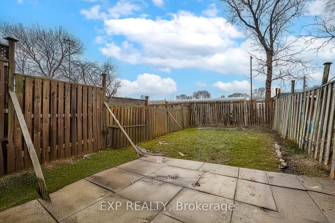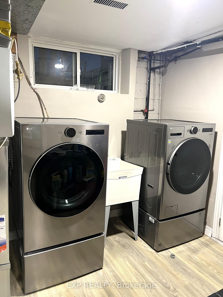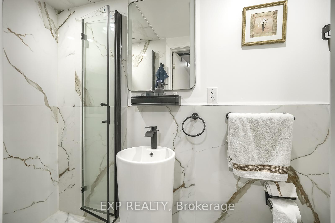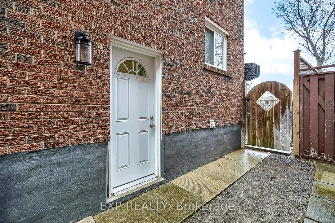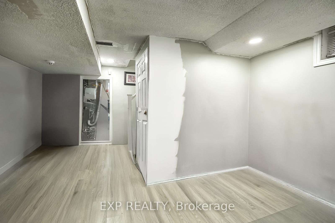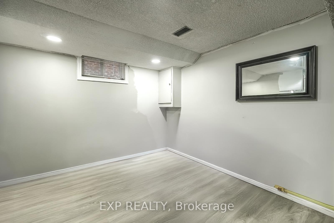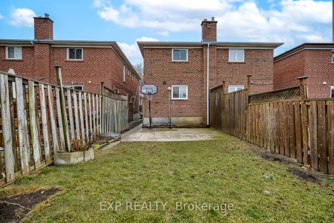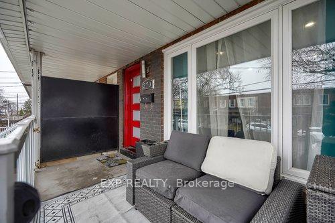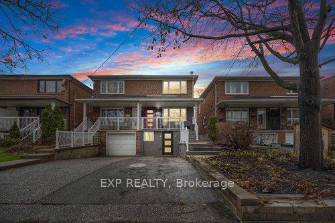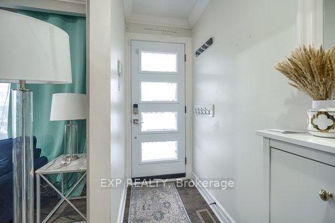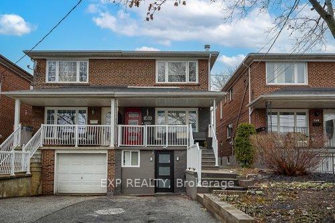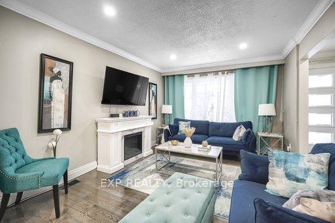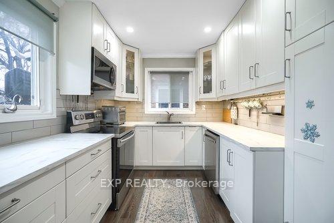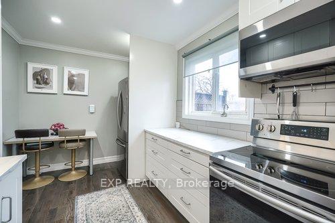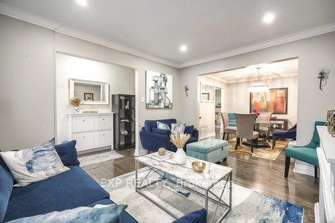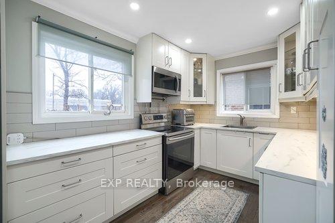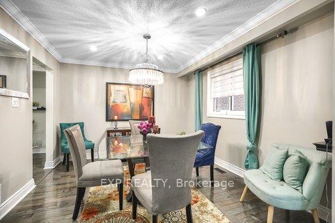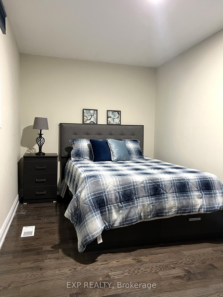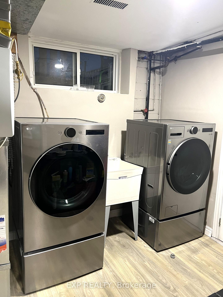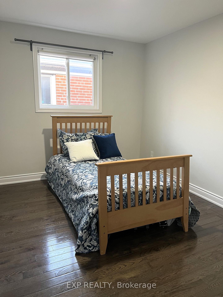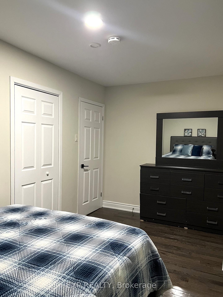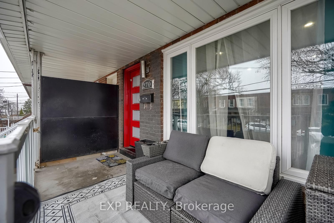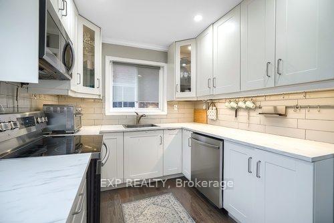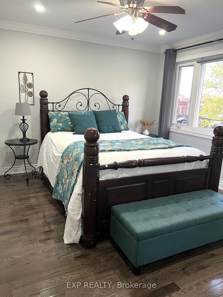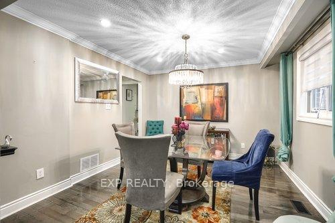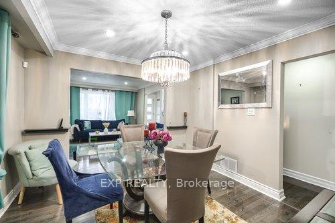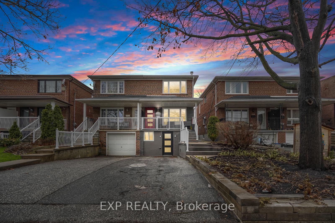$999,900
Available - For Sale
Listing ID: W12111674
270 Maria Stre , Toronto, M6P 1W4, Toronto
| 5 Elite Picks! Here Are 5 Reasons To Own This Stunning, Well Maintained, Semi-Detached With Parking, Nestled In The Historical, Family Friendly Junction Area In The Heart Of Toronto! 1) This Turn-Key 3 Bedroom, 2 Bathroom, Carpet Free Home, Offers Over 2,000 Sq. Ft Of Living Area (1,344 Sq. Ft Above Grade) Including A Fully Finished Basement With Driveway Access And Separate Side Entrance. 2) Expansive Contemporary Kitchen With Complimenting Countertop, A Breakfast Nook & A Stylish Backsplash Accented With High-End Stainless Steel Built-In Appliances. 3) Main Floor Features A Keypad Door Entry With Open Concept Layout. The Modern Living & Dining Room Boast Rich Stained Hardwood Flooring 4) Second Floor Features Elegant Primary Bedroom With Built In Closet. The Remaining 2 Bedrooms Are Generous Sized, Including A 3 Piece Bathroom 5) The Finished Basement With Driveway Access Includes A Large Room & Private 3 Piece Bathroom. Extras: Fully Fenced Backyard To Relax With BBQ Area, Functional Floor Plan, Beautiful Window Coverings, Pot Lights, Laundry @Lower Level, Washer/Dryer (2024), Kitchen Renovation, Floor And Paint (2020), Furnace (2020), Appliances (2020), New Front Door (2020), Side Door (2020), Garage Door (2020), AC (2015), Roof (2013), Windows (2020/2012). Additional Street Parking Available & Green P Just Steps Away. Maria Street Is A Quiet Mature Tree Lined Street With An Exceptional Community Feel. Walking Distance From Your New Home To Restaurants, Groceries, Shopping. Near Bloor-West Village, High Park, Humber River, Lambton Golf & Country Club. Steps To TTC And Quick Access To 401 And 400 And 20 Mins To The Airport. A Must See! True Gem To Call Home! Schools: Annette Street And Runnymede Junior And Senior Public Schools (JK-8), St. Cecilla Catholic Elementary School (JK-8), Humberside Collegiate Institute (Gr 9-12), Western Technical-Commercial School (Gr 9-12). https://www.wideandbright.ca/270-maria-street-toronto |
| Price | $999,900 |
| Taxes: | $4807.00 |
| Occupancy: | Owner |
| Address: | 270 Maria Stre , Toronto, M6P 1W4, Toronto |
| Directions/Cross Streets: | Runnymede & Dundas St West |
| Rooms: | 7 |
| Bedrooms: | 3 |
| Bedrooms +: | 0 |
| Family Room: | T |
| Basement: | Finished |
| Level/Floor | Room | Length(ft) | Width(ft) | Descriptions | |
| Room 1 | Main | Family Ro | 13.68 | 11.84 | Hardwood Floor, Window, Fireplace |
| Room 2 | Main | Dining Ro | 11.51 | 11.84 | Hardwood Floor, Window, Pot Lights |
| Room 3 | Main | Kitchen | 8.92 | 15.74 | Hardwood Floor, Window, Stainless Steel Appl |
| Room 4 | Second | Primary B | 10.59 | 15.84 | Hardwood Floor, B/I Closet, Large Window |
| Room 5 | Second | Bedroom 2 | 9.41 | 12.17 | Hardwood Floor, B/I Closet, Window |
| Room 6 | Second | Bedroom 3 | 8.99 | 15.74 | Hardwood Floor, B/I Closet, Window |
| Room 7 | Basement | Recreatio | 15.84 | 15.84 | Laminate, 3 Pc Ensuite |
| Washroom Type | No. of Pieces | Level |
| Washroom Type 1 | 3 | |
| Washroom Type 2 | 0 | |
| Washroom Type 3 | 0 | |
| Washroom Type 4 | 0 | |
| Washroom Type 5 | 0 |
| Total Area: | 0.00 |
| Property Type: | Semi-Detached |
| Style: | 2-Storey |
| Exterior: | Brick |
| Garage Type: | Other |
| Drive Parking Spaces: | 2 |
| Pool: | None |
| Approximatly Square Footage: | 1100-1500 |
| CAC Included: | N |
| Water Included: | N |
| Cabel TV Included: | N |
| Common Elements Included: | N |
| Heat Included: | N |
| Parking Included: | N |
| Condo Tax Included: | N |
| Building Insurance Included: | N |
| Fireplace/Stove: | N |
| Heat Type: | Forced Air |
| Central Air Conditioning: | Central Air |
| Central Vac: | N |
| Laundry Level: | Syste |
| Ensuite Laundry: | F |
| Sewers: | Sewer |
$
%
Years
This calculator is for demonstration purposes only. Always consult a professional
financial advisor before making personal financial decisions.
| Although the information displayed is believed to be accurate, no warranties or representations are made of any kind. |
| EXP REALTY |
|
|

Aneta Andrews
Broker
Dir:
416-576-5339
Bus:
905-278-3500
Fax:
1-888-407-8605
| Book Showing | Email a Friend |
Jump To:
At a Glance:
| Type: | Freehold - Semi-Detached |
| Area: | Toronto |
| Municipality: | Toronto W02 |
| Neighbourhood: | Junction Area |
| Style: | 2-Storey |
| Tax: | $4,807 |
| Beds: | 3 |
| Baths: | 2 |
| Fireplace: | N |
| Pool: | None |
Locatin Map:
Payment Calculator:

