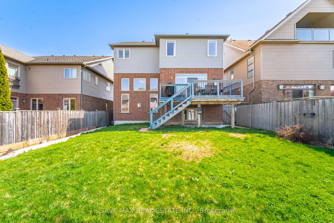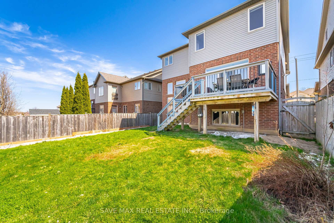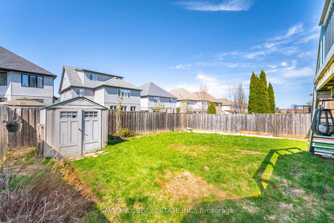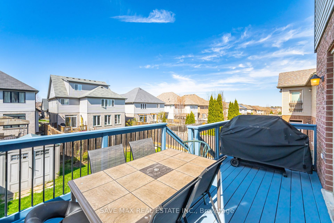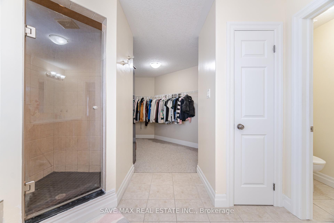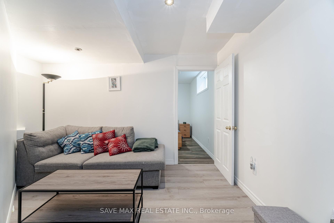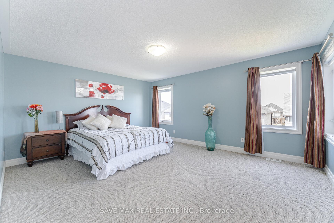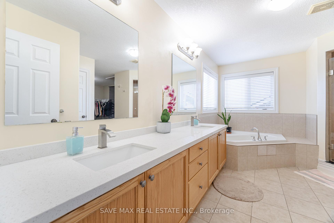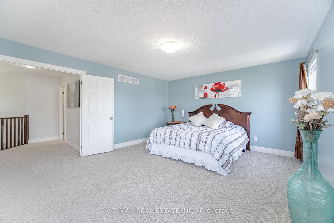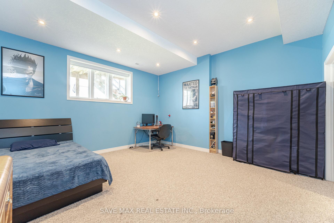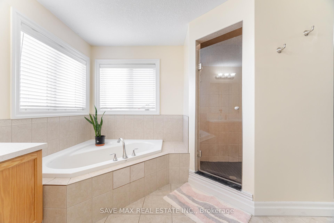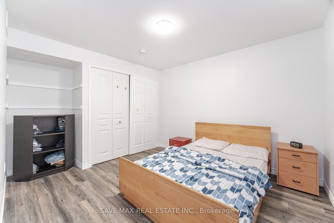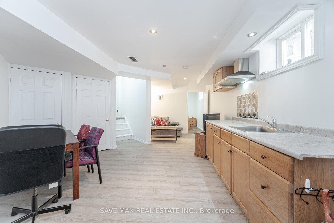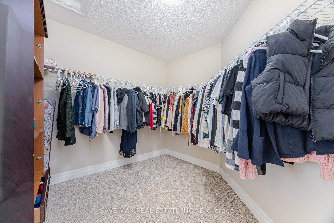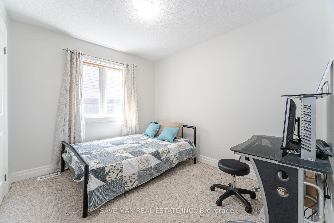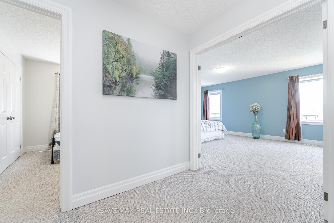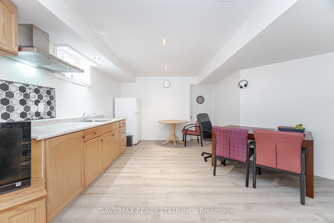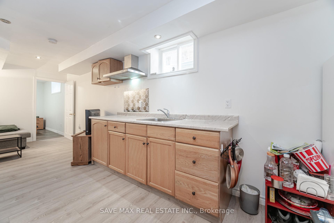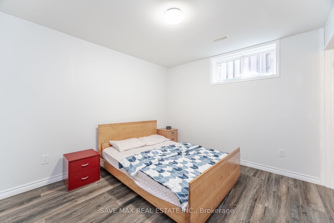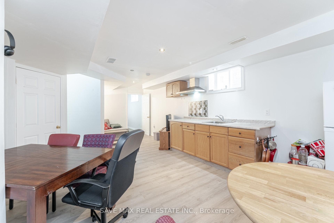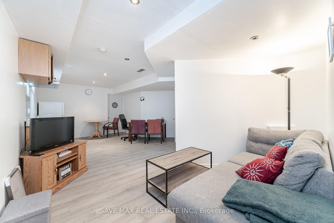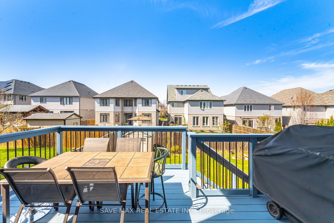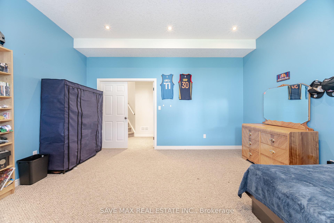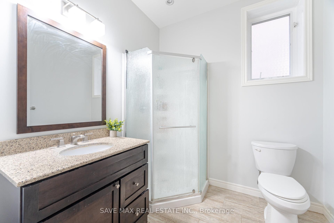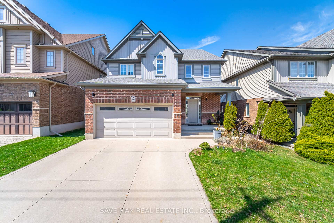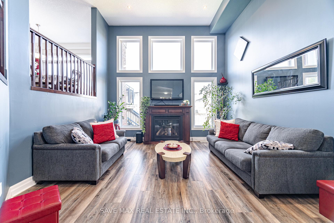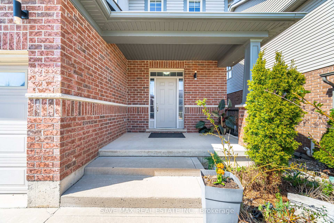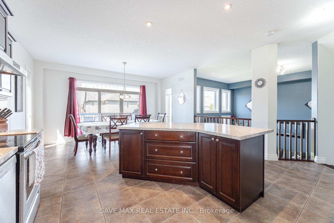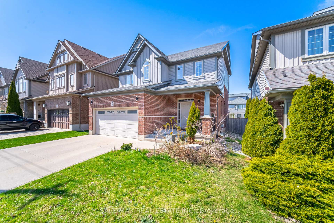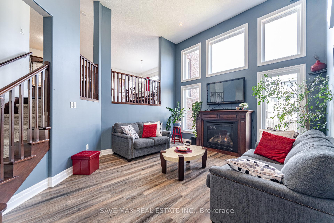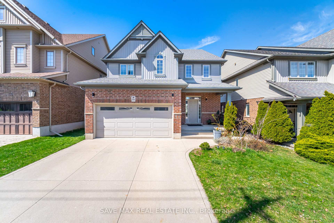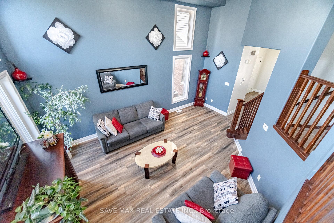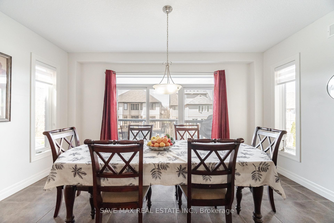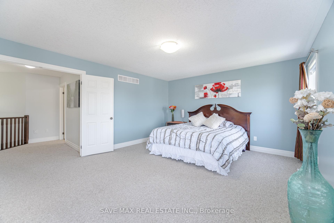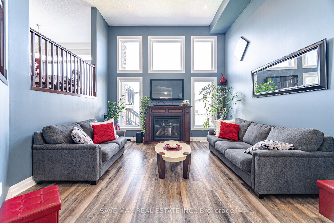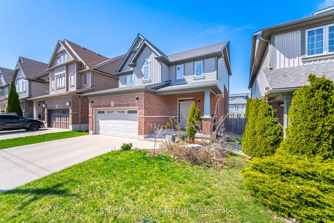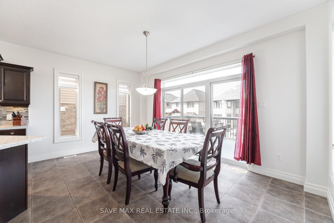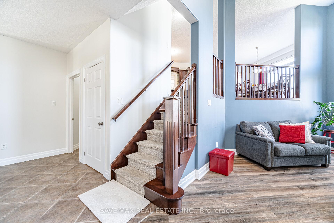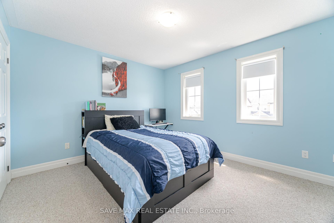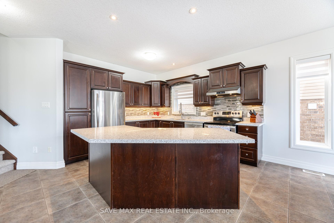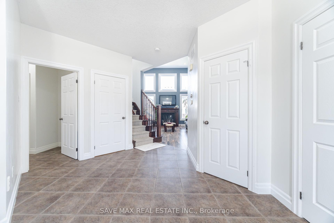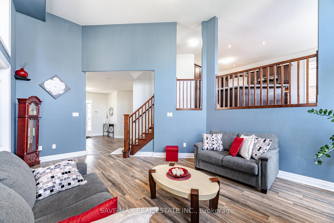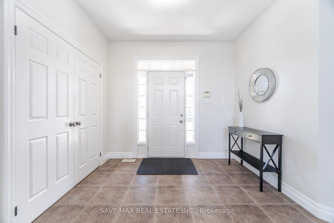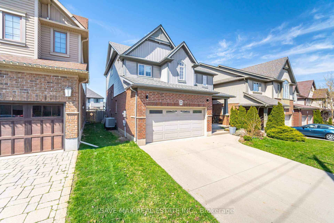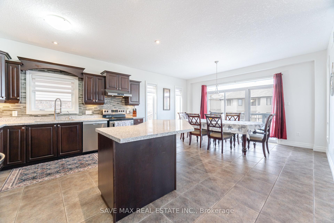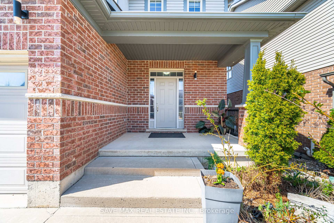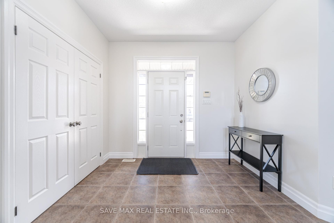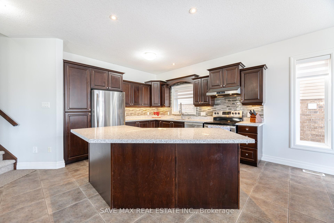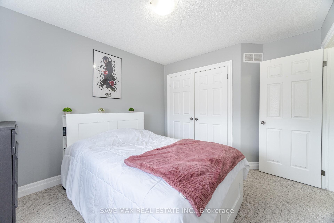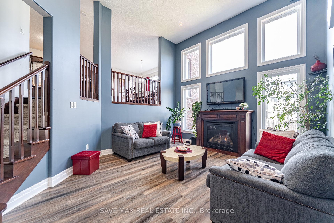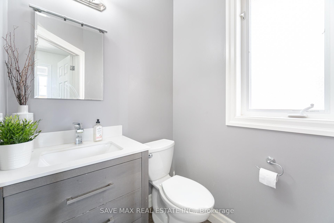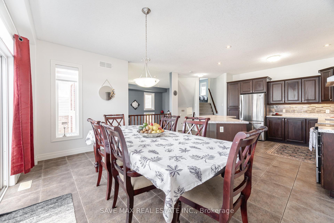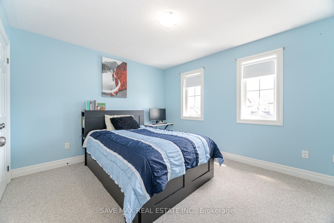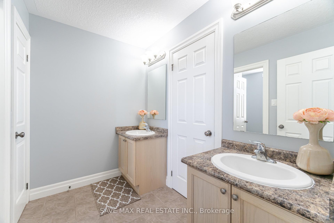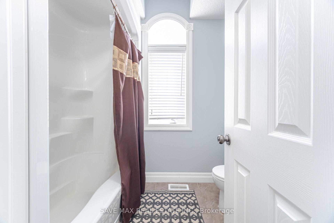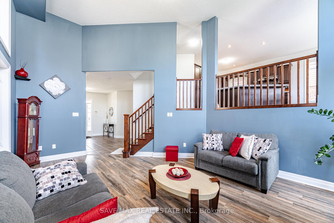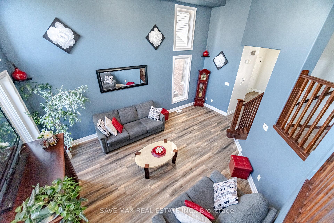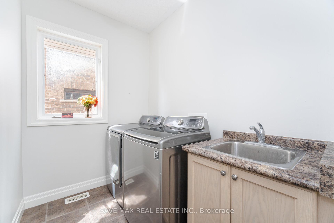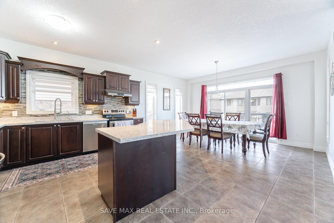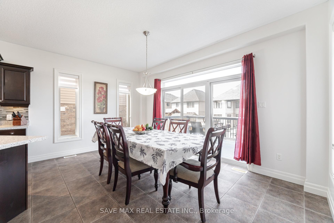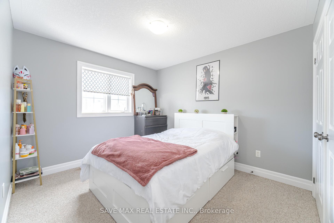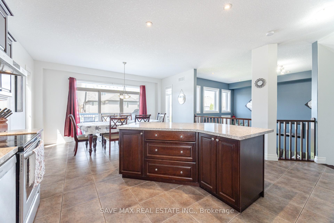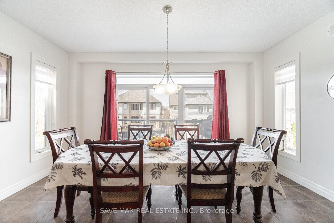$1,179,000
Available - For Sale
Listing ID: X12110184
334 Zeller Driv , Kitchener, N2A 0B5, Waterloo
| Welcome to Your Dream Home!!! Discover over 3,500 sq. ft. of beautifully finished living space in this spacious 4+2 bedroom, 4-bathroom detached home, Built 2009, completed with a fully finished basement. From the moment you arrive, you'll notice the private double-wide concrete driveway, double car garage, and a grand front entrance featuring double sidelights and transom windows. Inside, enjoy a gourmet kitchen with quartz counter tops, stainless steel appliances, and a modern backsplash.Step outside to the deck with a natural gas line perfect for entertaining., This home also offers 2 additional bedrooms and Kitchen in lower levels. Located in the prestigious Kitchener neighbourhood of Lackner Woods. Offers Welcome Anytime! |
| Price | $1,179,000 |
| Taxes: | $6835.09 |
| Assessment Year: | 2024 |
| Occupancy: | Owner |
| Address: | 334 Zeller Driv , Kitchener, N2A 0B5, Waterloo |
| Directions/Cross Streets: | Lackner Blvd /Zeller Dr |
| Rooms: | 12 |
| Rooms +: | 3 |
| Bedrooms: | 4 |
| Bedrooms +: | 2 |
| Family Room: | F |
| Basement: | Finished, Full |
| Level/Floor | Room | Length(ft) | Width(ft) | Descriptions | |
| Room 1 | Main | Living Ro | 19.91 | 14.07 | Fireplace, Carpet Free |
| Room 2 | Main | Laundry | 16.76 | 5.84 | Ceramic Floor |
| Room 3 | Main | Bathroom | 2 Pc Bath | ||
| Room 4 | Second | Kitchen | 18.5 | 13.91 | Quartz Counter, Backsplash, Stainless Steel Appl |
| Room 5 | Second | Dining Ro | 15.84 | 9.09 | Ceramic Floor, W/O To Deck |
| Room 6 | Third | Bedroom 2 | 12.33 | 10.99 | |
| Room 7 | Third | Bedroom 3 | 12.23 | 10 | |
| Room 8 | Third | Bathroom | 11.84 | 8 | 5 Pc Bath |
| Room 9 | Upper | Primary B | 16.73 | 13.91 | 5 Pc Ensuite |
| Room 10 | Upper | Bedroom 4 | 10.33 | 8.99 | |
| Room 11 | Upper | Bathroom | 14.24 | 11.41 | 5 Pc Ensuite |
| Room 12 | Lower | Bedroom 5 | 15.48 | 14.83 | |
| Room 13 | Lower | Bathroom | |||
| Room 14 | Basement | Bedroom | |||
| Room 15 | Basement | Kitchen |
| Washroom Type | No. of Pieces | Level |
| Washroom Type 1 | 2 | Main |
| Washroom Type 2 | 5 | Second |
| Washroom Type 3 | 5 | Upper |
| Washroom Type 4 | 3 | Lower |
| Washroom Type 5 | 0 |
| Total Area: | 0.00 |
| Property Type: | Detached |
| Style: | 2-Storey |
| Exterior: | Brick, Vinyl Siding |
| Garage Type: | Attached |
| Drive Parking Spaces: | 2 |
| Pool: | None |
| Approximatly Square Footage: | 2000-2500 |
| CAC Included: | N |
| Water Included: | N |
| Cabel TV Included: | N |
| Common Elements Included: | N |
| Heat Included: | N |
| Parking Included: | N |
| Condo Tax Included: | N |
| Building Insurance Included: | N |
| Fireplace/Stove: | Y |
| Heat Type: | Forced Air |
| Central Air Conditioning: | Central Air |
| Central Vac: | N |
| Laundry Level: | Syste |
| Ensuite Laundry: | F |
| Sewers: | Sewer |
$
%
Years
This calculator is for demonstration purposes only. Always consult a professional
financial advisor before making personal financial decisions.
| Although the information displayed is believed to be accurate, no warranties or representations are made of any kind. |
| SAVE MAX REAL ESTATE INC. |
|
|

Aneta Andrews
Broker
Dir:
416-576-5339
Bus:
905-278-3500
Fax:
1-888-407-8605
| Virtual Tour | Book Showing | Email a Friend |
Jump To:
At a Glance:
| Type: | Freehold - Detached |
| Area: | Waterloo |
| Municipality: | Kitchener |
| Neighbourhood: | Dufferin Grove |
| Style: | 2-Storey |
| Tax: | $6,835.09 |
| Beds: | 4+2 |
| Baths: | 4 |
| Fireplace: | Y |
| Pool: | None |
Locatin Map:
Payment Calculator:

