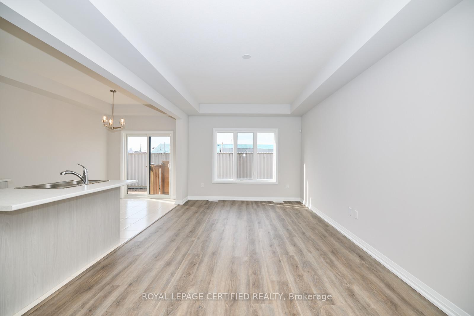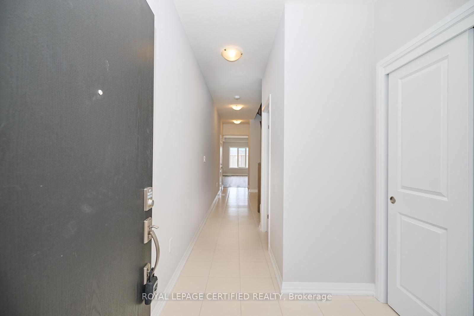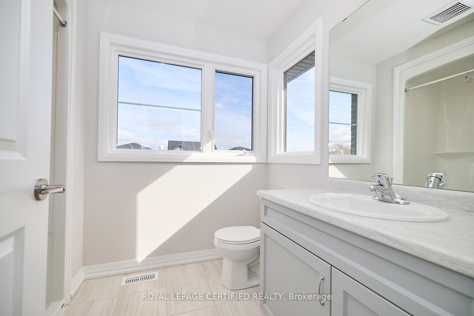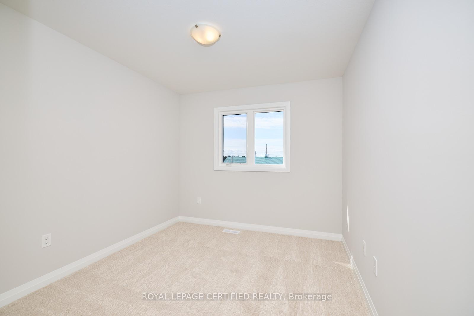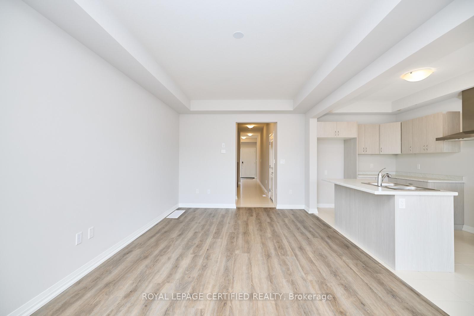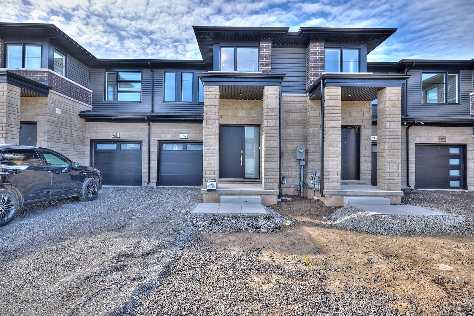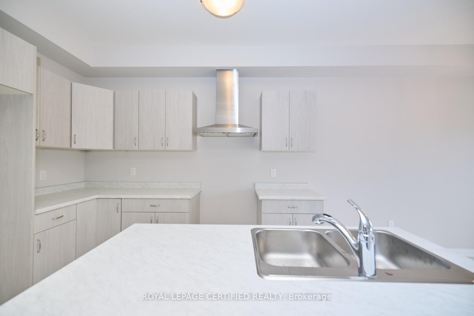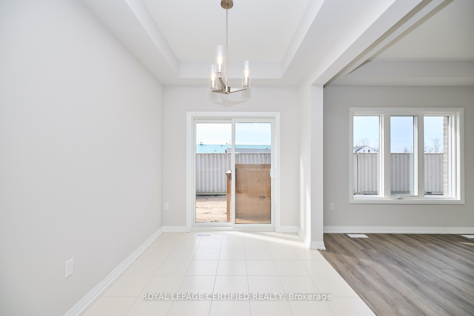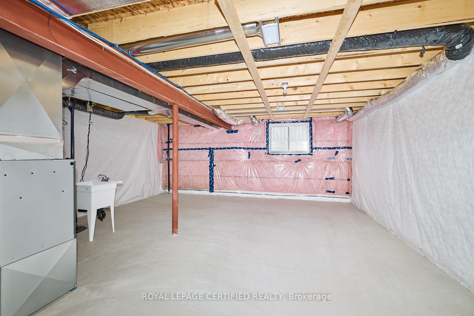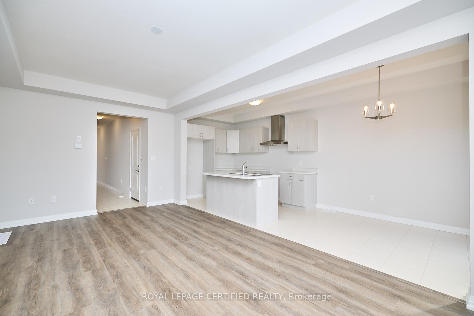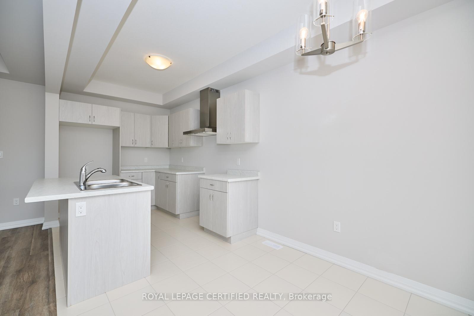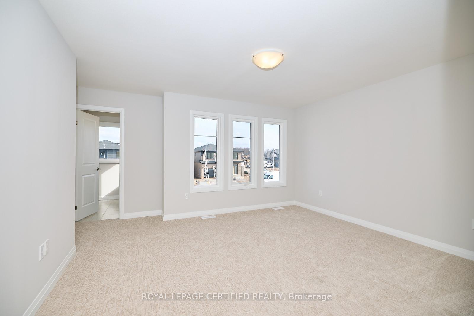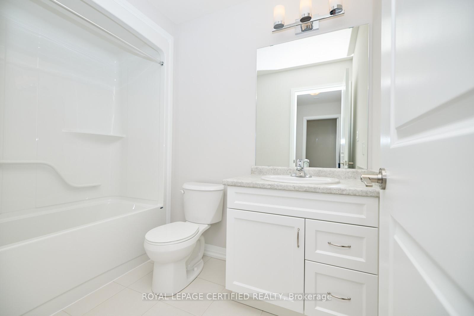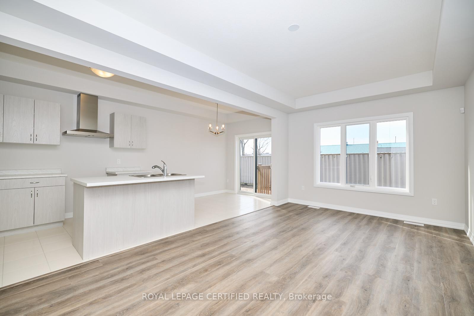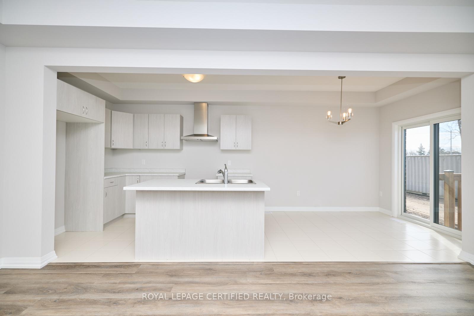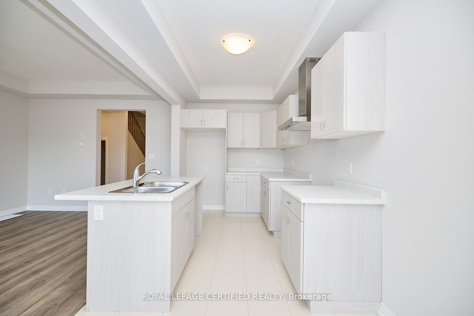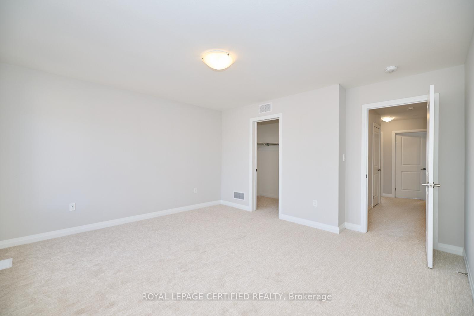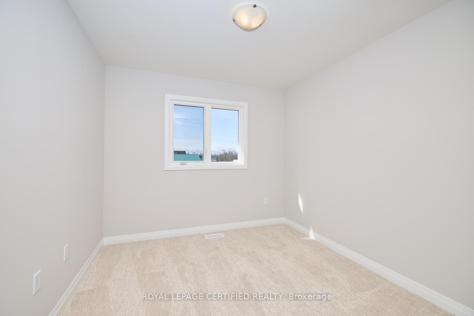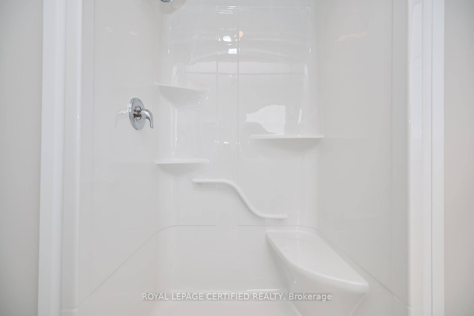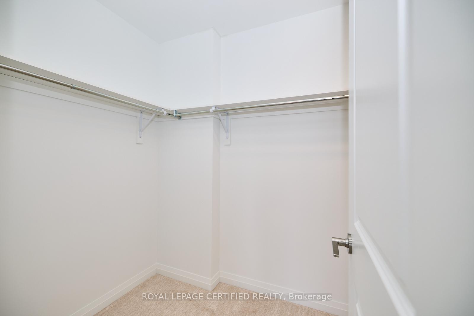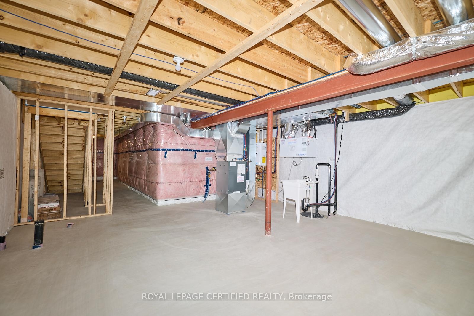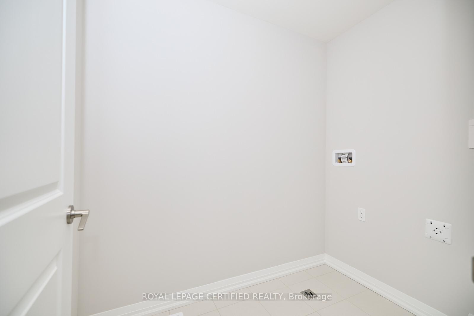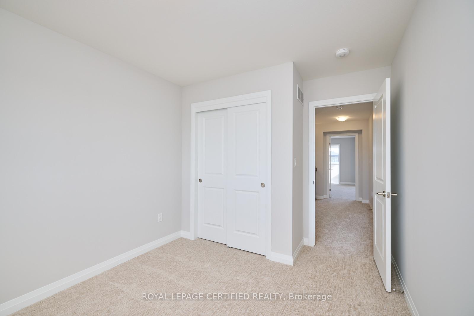$2,500
Available - For Rent
Listing ID: X12111784
797 Bradford Aven , Fort Erie, L2A 0H3, Niagara
| Welcome to 797 Bradford Avenue, Fort Erie an ideal location just steps from the QEW and close to all essential amenities! This brand new, never-lived-in home offers modern living with a sleek kitchen featuring soft-close cabinets. With 1,637 sqft of living space, its perfect for growing families or those seeking comfort and convenience. The home boasts 3 spacious bedrooms and 2.5 bathrooms, providing plenty of room for your family to enjoy. Situated near Garrison Road Public School and Windmill Point Park and Campground, outdoor enthusiasts will love the proximity to nature, while shopping is a breeze with Walmart and other local stores nearby. Minutes away to Crystal Beach. Don't miss your chance to rent this beautifully designed home in a prime Fort Erie. |
| Price | $2,500 |
| Taxes: | $0.00 |
| Occupancy: | Vacant |
| Address: | 797 Bradford Aven , Fort Erie, L2A 0H3, Niagara |
| Directions/Cross Streets: | Garrison Rd and Kraft Road |
| Rooms: | 6 |
| Bedrooms: | 3 |
| Bedrooms +: | 0 |
| Family Room: | F |
| Basement: | None |
| Furnished: | Unfu |
| Level/Floor | Room | Length(ft) | Width(ft) | Descriptions | |
| Room 1 | Main | Great Roo | 20.01 | 12 | Large Window, Open Concept, Wood |
| Room 2 | Main | Kitchen | 20.01 | 12 | Ceramic Floor, Stainless Steel Appl, Combined w/Kitchen |
| Room 3 | Main | Breakfast | 20.01 | 12 | Ceramic Floor, Sliding Doors, W/O To Yard |
| Room 4 | Second | Primary B | 46.48 | 12.69 | 3 Pc Ensuite, Broadloom, Large Window |
| Room 5 | Second | Bedroom 2 | 13.09 | 10.33 | Broadloom, Closet, Large Window |
| Room 6 | Second | Bedroom 3 | 13.09 | 10.33 | Broadloom, Closet, Large Window |
| Washroom Type | No. of Pieces | Level |
| Washroom Type 1 | 4 | Second |
| Washroom Type 2 | 3 | Second |
| Washroom Type 3 | 2 | Main |
| Washroom Type 4 | 0 | |
| Washroom Type 5 | 0 |
| Total Area: | 0.00 |
| Property Type: | Att/Row/Townhouse |
| Style: | 2-Storey |
| Exterior: | Brick |
| Garage Type: | Attached |
| (Parking/)Drive: | Private |
| Drive Parking Spaces: | 2 |
| Park #1 | |
| Parking Type: | Private |
| Park #2 | |
| Parking Type: | Private |
| Pool: | None |
| Laundry Access: | Ensuite |
| CAC Included: | Y |
| Water Included: | N |
| Cabel TV Included: | N |
| Common Elements Included: | N |
| Heat Included: | N |
| Parking Included: | N |
| Condo Tax Included: | N |
| Building Insurance Included: | N |
| Fireplace/Stove: | N |
| Heat Type: | Forced Air |
| Central Air Conditioning: | Central Air |
| Central Vac: | N |
| Laundry Level: | Syste |
| Ensuite Laundry: | F |
| Elevator Lift: | False |
| Sewers: | Sewer |
| Although the information displayed is believed to be accurate, no warranties or representations are made of any kind. |
| ROYAL LEPAGE CERTIFIED REALTY |
|
|

Aneta Andrews
Broker
Dir:
416-576-5339
Bus:
905-278-3500
Fax:
1-888-407-8605
| Book Showing | Email a Friend |
Jump To:
At a Glance:
| Type: | Freehold - Att/Row/Townhouse |
| Area: | Niagara |
| Municipality: | Fort Erie |
| Neighbourhood: | Dufferin Grove |
| Style: | 2-Storey |
| Beds: | 3 |
| Baths: | 3 |
| Fireplace: | N |
| Pool: | None |
Locatin Map:

