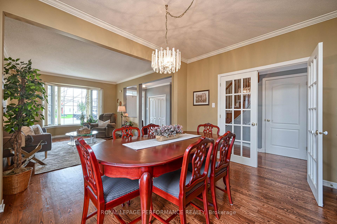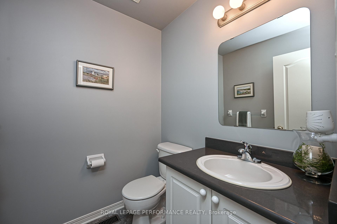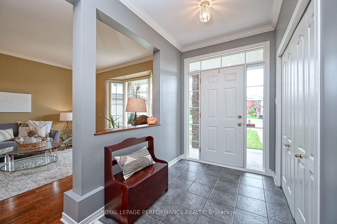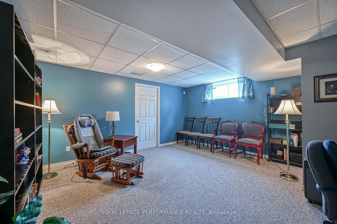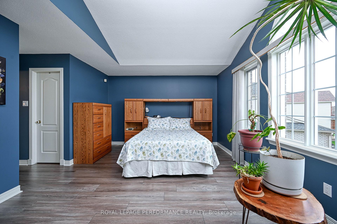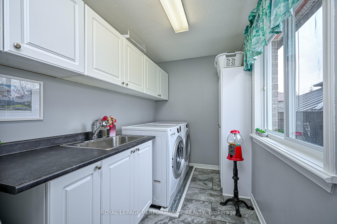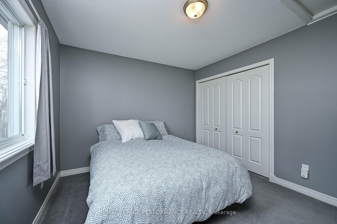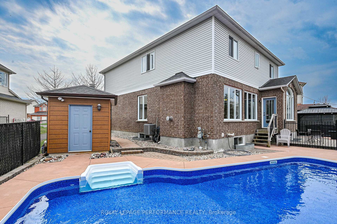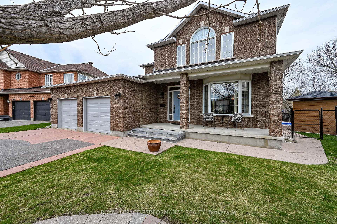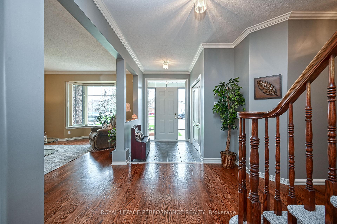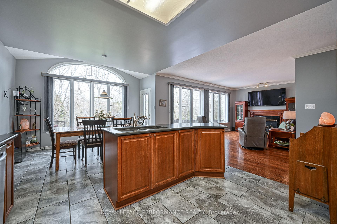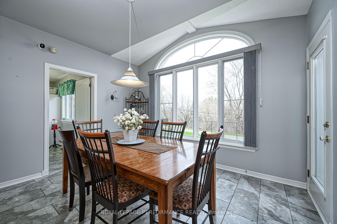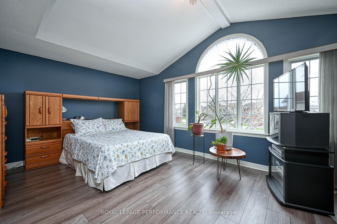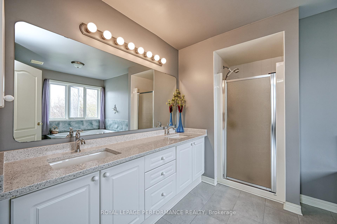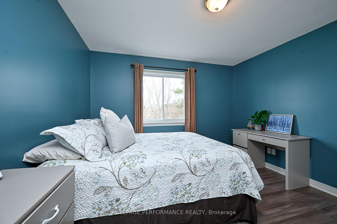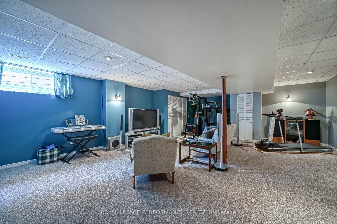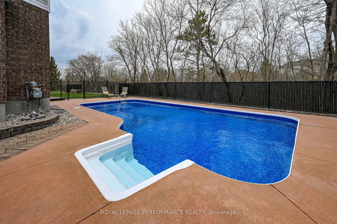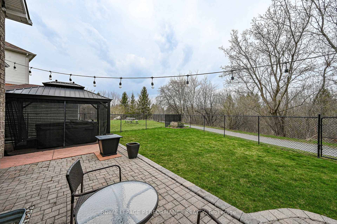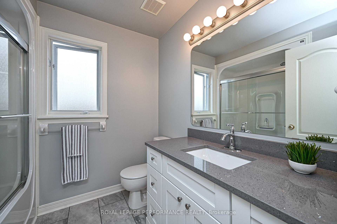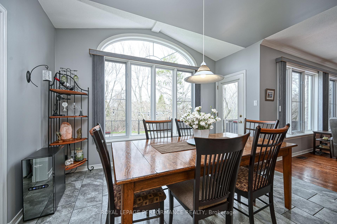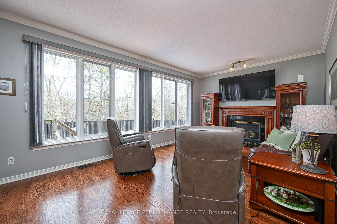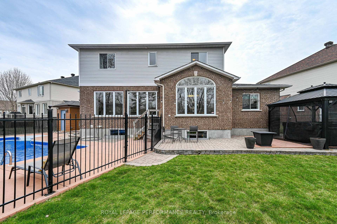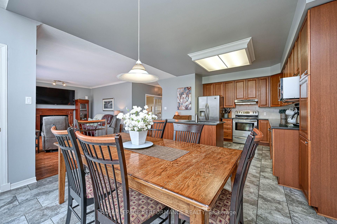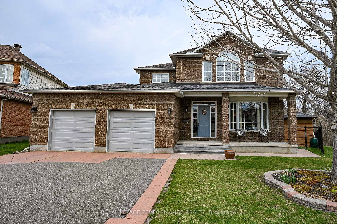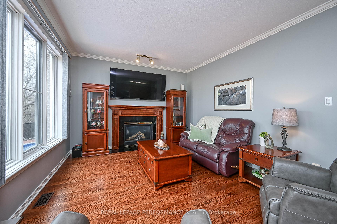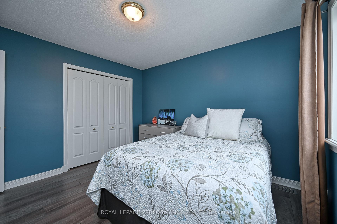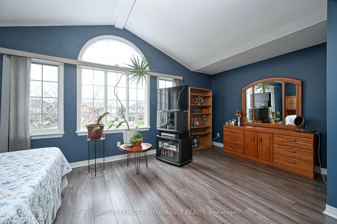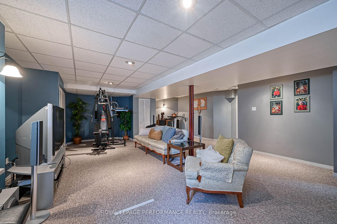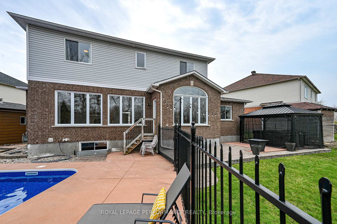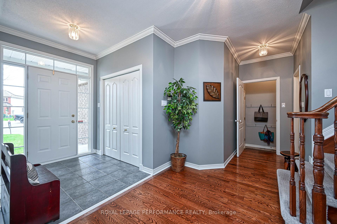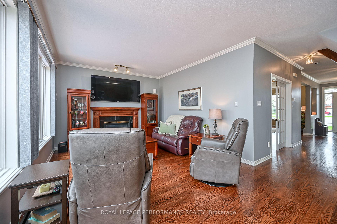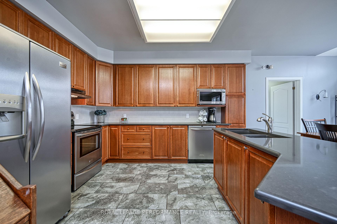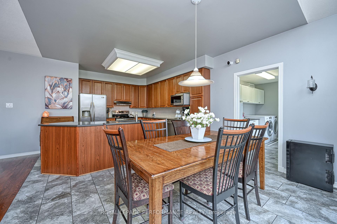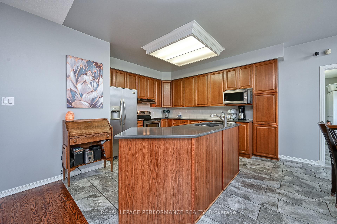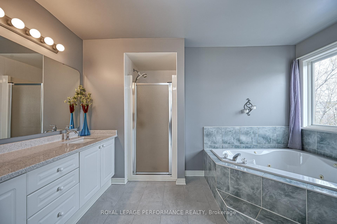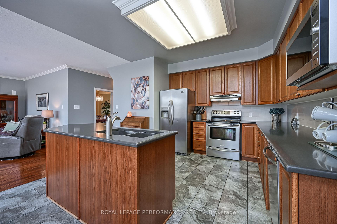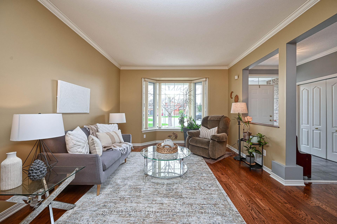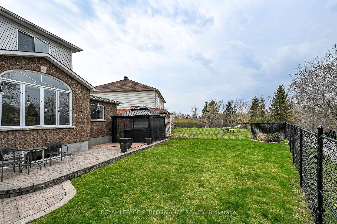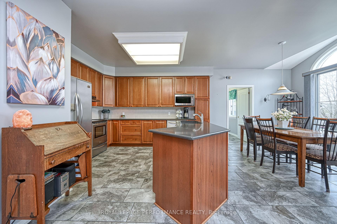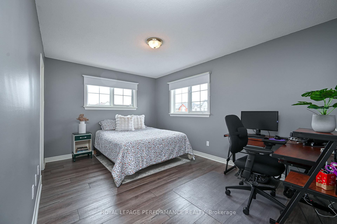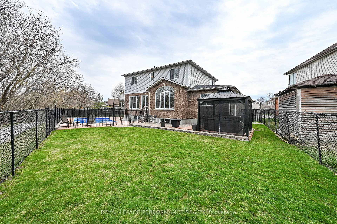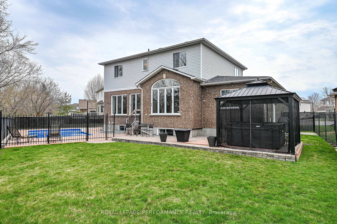$1,199,000
Available - For Sale
Listing ID: X12111797
4191 Wolfe Point Way , Blossom Park - Airport and Area, K1V 1P5, Ottawa
| Riverside South stunner! This rarely offered Richcraft Winton modified model, nestled on a quiet cul-de-sac with no rear neighbours, boasts a three-car heated garage and an incredible in-ground pool! Enjoy the ultimate backyard oasis with a fully fenced yard backing onto a ravine and walking path, featuring a separate thoughtfully designed area, a stunning enclosed in-ground pool, pool house, stamped concrete patio, hot tub, and gazebo perfect for stylish entertaining and relaxation. Inside, discover meticulous attention to detail throughout. The open concept Kitchen is a dream with stainless steel appliances, Caesarstone countertops, and abundant storage, flowing into a convenient eat-in area. The adjacent family room, the true heart of the home, showcases a gas fireplace and a wall of windows overlooking the picturesque backyard and ravine. A unique main-level laundry room, mudroom, storage, and 2-piece powder room add practicality. Upstairs, the spacious primary bedroom offers vaulted ceilings, an ensuite, and a walk-in closet, accompanied by three additional bedrooms (one with a walk-in closet), a 4-piece family bathroom, and a double linen closet. The lower level expands your living space with a sizeable recreation room and a large office/den with a closet, plus utility and separate storage. Car enthusiasts will love the heated, fully insulated three-car (tandem and single) garage! Notable updates include: 2013 AC & roof; 2014 hardwood, tile (main), kitchen & main bath counters; 2018 pool liner; 2019 hot tub gazebo; 2020 laminate (3 beds); 2021 stairs/hall carpet; 2022 main bath floor/counter, furnace & driveway; 2024 primary ensuite updates & sub-panel. Don't miss this exceptional opportunity book your private viewing today! 24 hour irrevocable on all offers. |
| Price | $1,199,000 |
| Taxes: | $6960.17 |
| Occupancy: | Owner |
| Address: | 4191 Wolfe Point Way , Blossom Park - Airport and Area, K1V 1P5, Ottawa |
| Directions/Cross Streets: | Spratt Road/Canyon Walk |
| Rooms: | 15 |
| Rooms +: | 2 |
| Bedrooms: | 4 |
| Bedrooms +: | 0 |
| Family Room: | T |
| Basement: | Full, Finished |
| Level/Floor | Room | Length(ft) | Width(ft) | Descriptions | |
| Room 1 | Main | Foyer | 7.08 | 5.97 | |
| Room 2 | Main | Kitchen | 12.69 | 11.09 | Stone Counters |
| Room 3 | Main | Dining Ro | 10.79 | 12.5 | Hardwood Floor |
| Room 4 | Main | Living Ro | 16.37 | 11.87 | Bay Window, Overlooks Frontyard, Hardwood Floor |
| Room 5 | Main | Bathroom | 5.77 | 5.18 | 2 Pc Bath |
| Room 6 | Main | Family Ro | 11.09 | 17.48 | Overlooks Pool, Overlooks Ravine, Hardwood Floor |
| Room 7 | Main | Laundry | 11.78 | 5.97 | |
| Room 8 | Main | Mud Room | 8.07 | 4.07 | |
| Room 9 | Main | Breakfast | 11.28 | 12.69 | Combined w/Kitchen |
| Room 10 | Second | Primary B | 12.27 | 20.07 | Vaulted Ceiling(s), Large Window, 4 Pc Ensuite |
| Room 11 | Second | Bedroom 2 | 13.97 | 11.28 | Laminate, Walk-In Closet(s) |
| Room 12 | Second | Bedroom 3 | 11.48 | 11.87 | Laminate |
| Room 13 | Second | Bedroom 4 | 10.5 | 12.6 | |
| Room 14 | Second | Bathroom | 6.89 | 4.1 | 3 Pc Bath, Stone Counters |
| Room 15 | Second | Bathroom | 12.37 | 8.17 | 4 Pc Ensuite |
| Washroom Type | No. of Pieces | Level |
| Washroom Type 1 | 2 | Main |
| Washroom Type 2 | 3 | Second |
| Washroom Type 3 | 4 | Second |
| Washroom Type 4 | 0 | |
| Washroom Type 5 | 0 |
| Total Area: | 0.00 |
| Property Type: | Detached |
| Style: | 2-Storey |
| Exterior: | Brick, Vinyl Siding |
| Garage Type: | Attached |
| (Parking/)Drive: | Inside Ent |
| Drive Parking Spaces: | 6 |
| Park #1 | |
| Parking Type: | Inside Ent |
| Park #2 | |
| Parking Type: | Inside Ent |
| Park #3 | |
| Parking Type: | Private Do |
| Pool: | Inground |
| Other Structures: | Gazebo, Other, |
| Approximatly Square Footage: | 2500-3000 |
| Property Features: | Cul de Sac/D, Fenced Yard |
| CAC Included: | N |
| Water Included: | N |
| Cabel TV Included: | N |
| Common Elements Included: | N |
| Heat Included: | N |
| Parking Included: | N |
| Condo Tax Included: | N |
| Building Insurance Included: | N |
| Fireplace/Stove: | Y |
| Heat Type: | Forced Air |
| Central Air Conditioning: | Central Air |
| Central Vac: | Y |
| Laundry Level: | Syste |
| Ensuite Laundry: | F |
| Sewers: | Sewer |
$
%
Years
This calculator is for demonstration purposes only. Always consult a professional
financial advisor before making personal financial decisions.
| Although the information displayed is believed to be accurate, no warranties or representations are made of any kind. |
| ROYAL LEPAGE PERFORMANCE REALTY |
|
|

Aneta Andrews
Broker
Dir:
416-576-5339
Bus:
905-278-3500
Fax:
1-888-407-8605
| Book Showing | Email a Friend |
Jump To:
At a Glance:
| Type: | Freehold - Detached |
| Area: | Ottawa |
| Municipality: | Blossom Park - Airport and Area |
| Neighbourhood: | 2602 - Riverside South/Gloucester Glen |
| Style: | 2-Storey |
| Tax: | $6,960.17 |
| Beds: | 4 |
| Baths: | 3 |
| Fireplace: | Y |
| Pool: | Inground |
Locatin Map:
Payment Calculator:


