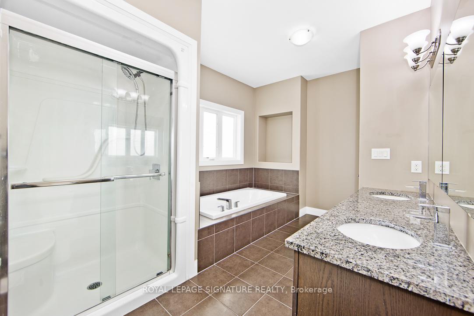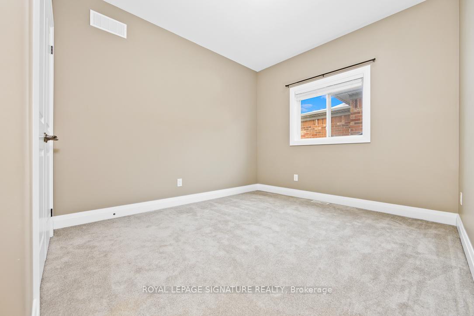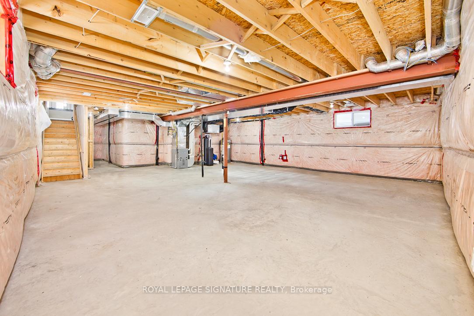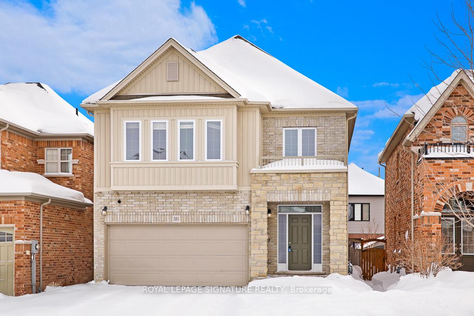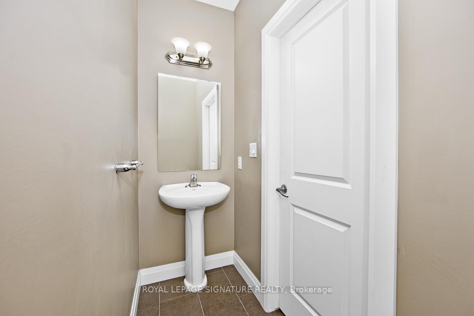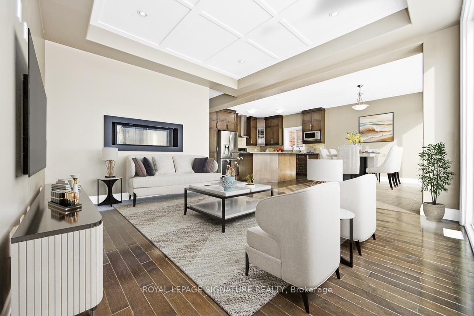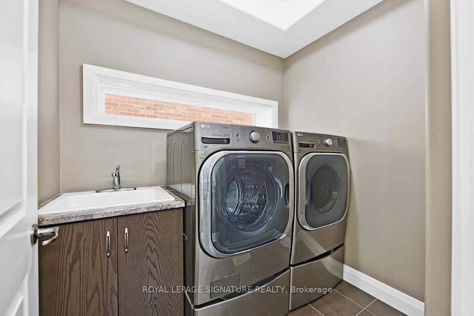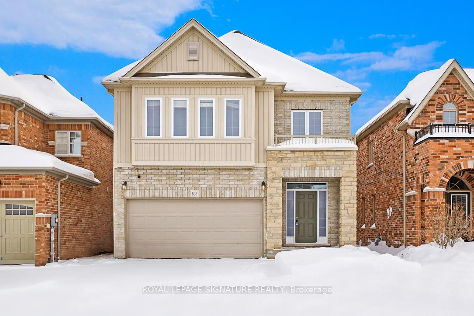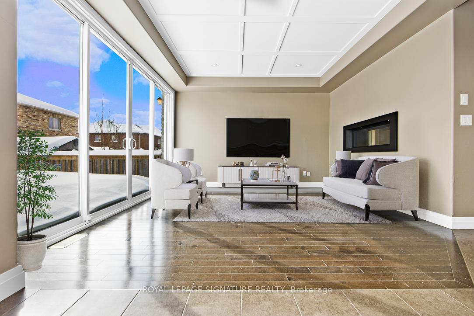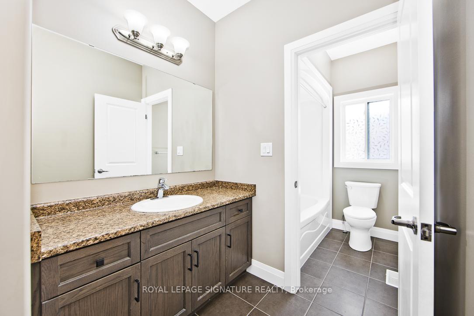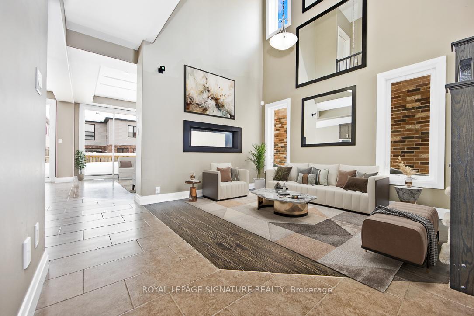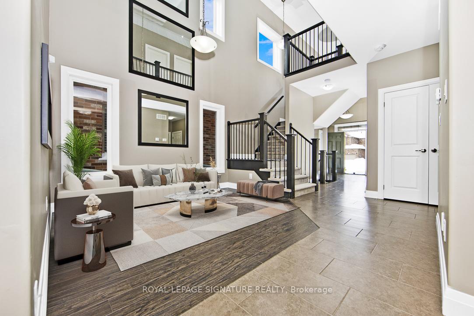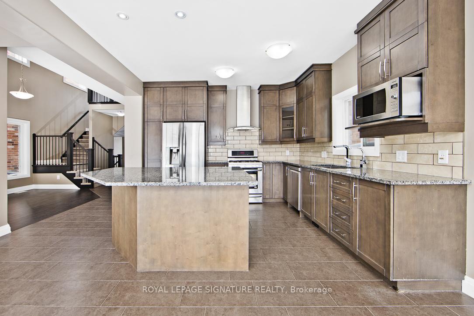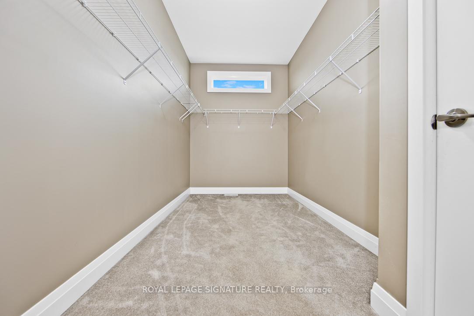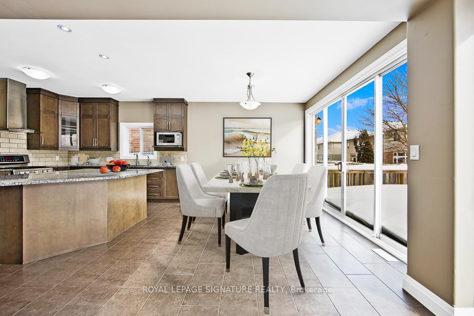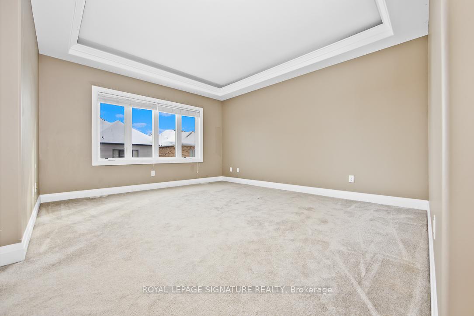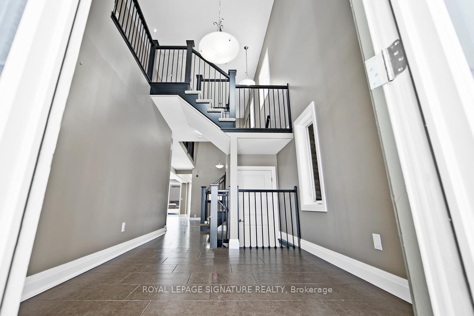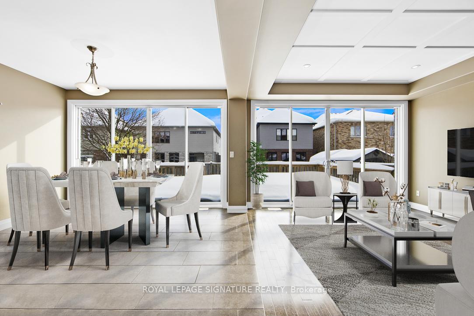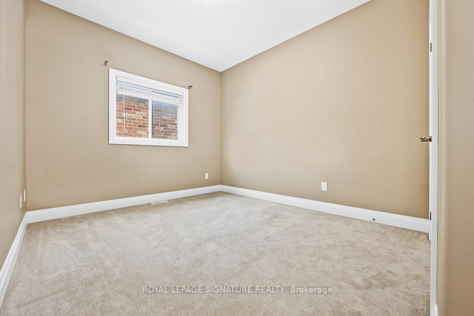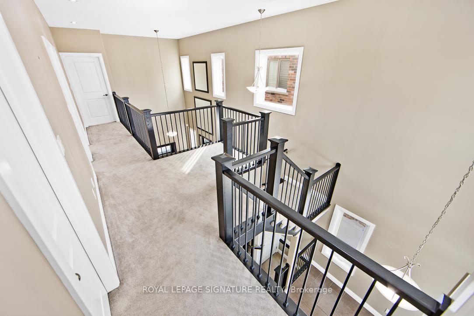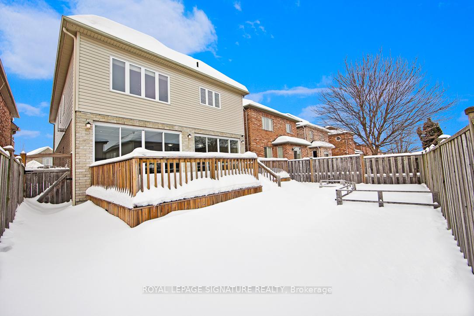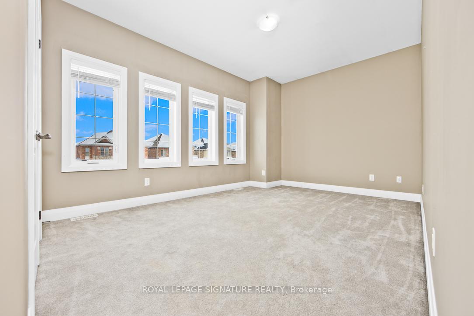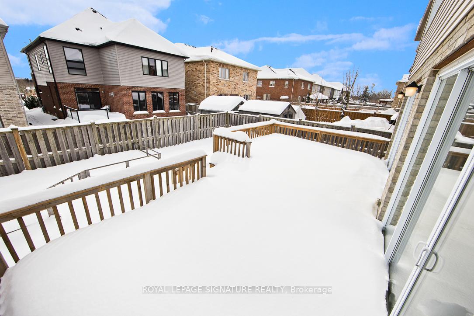$999,900
Available - For Sale
Listing ID: X12115059
593 Pinery Trai , Waterloo, N2V 2Y3, Waterloo
| Welcome To 593 Pinery Trail, Waterloo, Your Dream Home Located In The Prestigious Conservation Meadows Community! This Exquisite 4-Bedroom, 3-Bathroom Detached Home Perfectly Combines Comfort And Luxury. As You Enter, You'll Be Greeted By A Range Of Upgrades That Make This Residence Truly Special. The Gourmet Kitchen Boasts Beautiful Granite Countertops And A Spacious Central Island, Seamlessly Overlooking The Dining And Living Areas, Making It Ideal For Gatherings. The 8-Foot Double Sliding Patio Doors Flood The Space With Natural Light And Open Up To A Fenced Backyard, Featuring A Full Deck Perfect For Outdoor Entertaining And Relaxation.. The Great Room Serves As The Home's Centerpiece, Showcasing Soaring Upgraded Ceilings And Elegant Maple Hardwood Floors, While The See-Through Gas Fireplace Adds A Touch Of Contemporary Luxury. This Home Is Ideally Located Near Parks, Schools, Trails, Shopping, And Major Highways, Making It A True Gem In One Of Waterloos Most Desirable Areas. |
| Price | $999,900 |
| Taxes: | $6693.37 |
| Occupancy: | Vacant |
| Address: | 593 Pinery Trai , Waterloo, N2V 2Y3, Waterloo |
| Directions/Cross Streets: | Conservation Drive/ Rideau River |
| Rooms: | 8 |
| Bedrooms: | 4 |
| Bedrooms +: | 0 |
| Family Room: | T |
| Basement: | Unfinished |
| Level/Floor | Room | Length(ft) | Width(ft) | Descriptions | |
| Room 1 | Main | Living Ro | 12.6 | 14.66 | Hardwood Floor |
| Room 2 | Main | Dining Ro | 12.23 | 10.5 | Hardwood Floor, W/O To Deck, Sliding Doors |
| Room 3 | Main | Kitchen | 12.23 | 11.58 | Granite Counters |
| Room 4 | Main | Recreatio | 6.92 | 2.98 | Hardwood Floor |
| Room 5 | Main | Laundry | 5.58 | 7.15 | 5 Pc Ensuite, Hardwood Floor |
| Room 6 | Main | Bedroom 2 | 9.51 | 11.15 | Hardwood Floor |
| Room 7 | Second | Bedroom 3 | 13.48 | 5.74 | 4 Pc Bath, Hardwood Floor |
| Room 8 | Second | Bedroom 4 | 16.76 | 17.25 | Hardwood Floor |
| Washroom Type | No. of Pieces | Level |
| Washroom Type 1 | 2 | Main |
| Washroom Type 2 | 4 | Second |
| Washroom Type 3 | 5 | Second |
| Washroom Type 4 | 0 | |
| Washroom Type 5 | 0 |
| Total Area: | 0.00 |
| Property Type: | Detached |
| Style: | 2-Storey |
| Exterior: | Brick |
| Garage Type: | Attached |
| (Parking/)Drive: | Available |
| Drive Parking Spaces: | 2 |
| Park #1 | |
| Parking Type: | Available |
| Park #2 | |
| Parking Type: | Available |
| Pool: | None |
| Approximatly Square Footage: | 2500-3000 |
| Property Features: | Public Trans, Park |
| CAC Included: | N |
| Water Included: | N |
| Cabel TV Included: | N |
| Common Elements Included: | N |
| Heat Included: | N |
| Parking Included: | N |
| Condo Tax Included: | N |
| Building Insurance Included: | N |
| Fireplace/Stove: | Y |
| Heat Type: | Forced Air |
| Central Air Conditioning: | Central Air |
| Central Vac: | Y |
| Laundry Level: | Syste |
| Ensuite Laundry: | F |
| Sewers: | Sewer |
$
%
Years
This calculator is for demonstration purposes only. Always consult a professional
financial advisor before making personal financial decisions.
| Although the information displayed is believed to be accurate, no warranties or representations are made of any kind. |
| ROYAL LEPAGE SIGNATURE REALTY |
|
|

Aneta Andrews
Broker
Dir:
416-576-5339
Bus:
905-278-3500
Fax:
1-888-407-8605
| Book Showing | Email a Friend |
Jump To:
At a Glance:
| Type: | Freehold - Detached |
| Area: | Waterloo |
| Municipality: | Waterloo |
| Neighbourhood: | Dufferin Grove |
| Style: | 2-Storey |
| Tax: | $6,693.37 |
| Beds: | 4 |
| Baths: | 3 |
| Fireplace: | Y |
| Pool: | None |
Locatin Map:
Payment Calculator:

