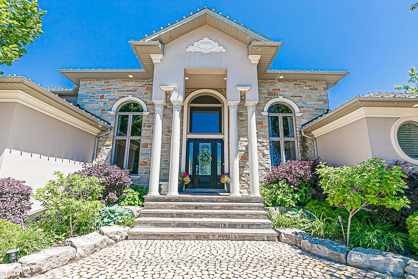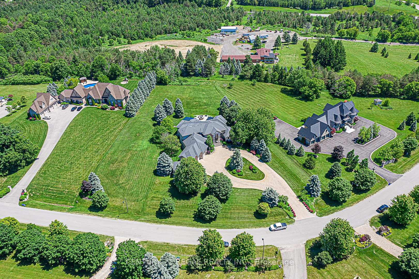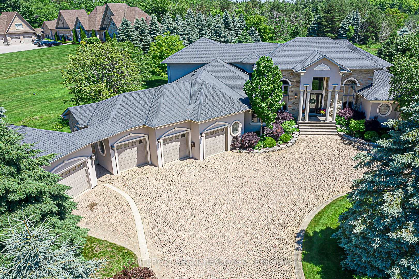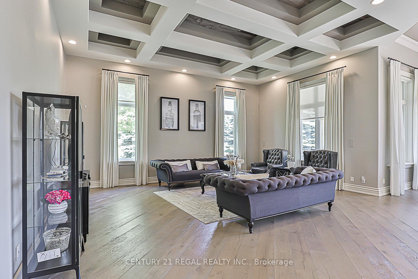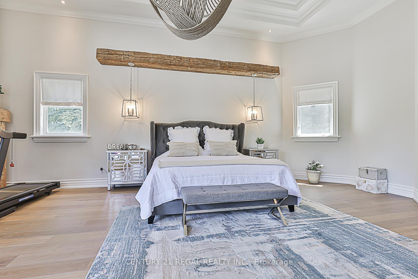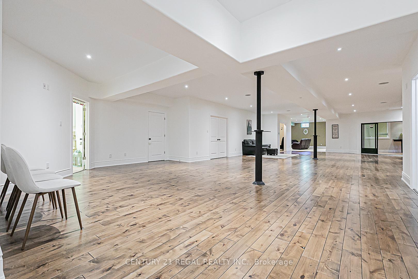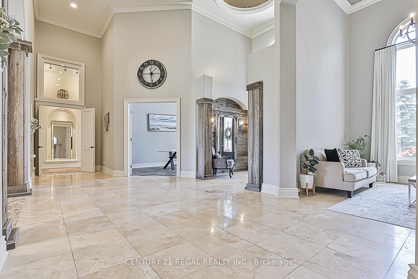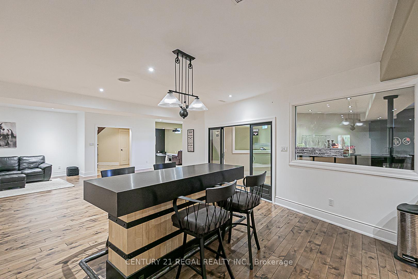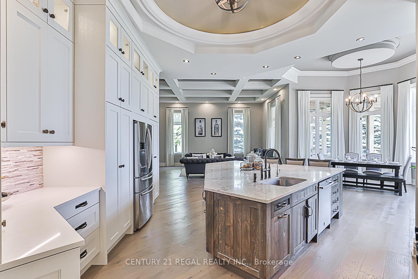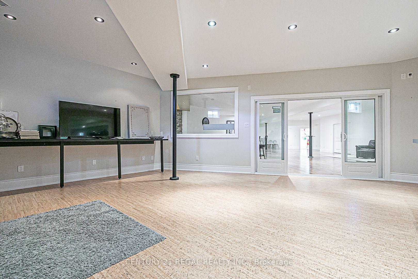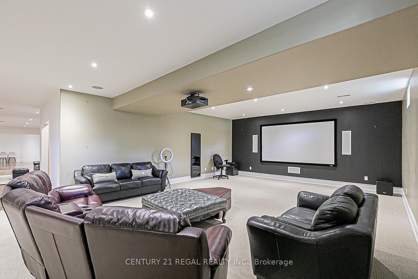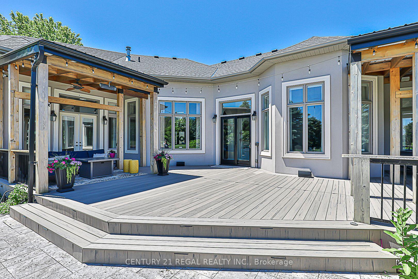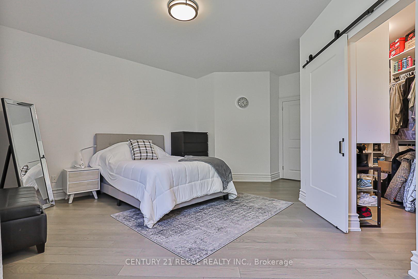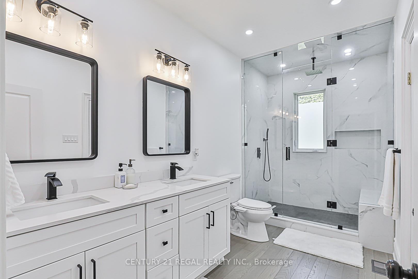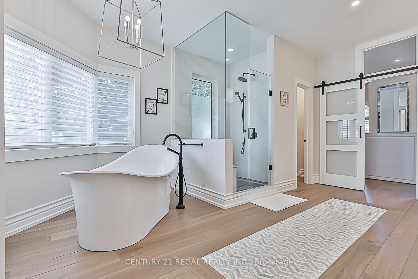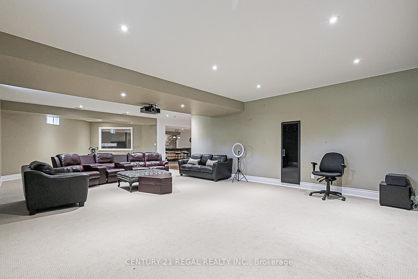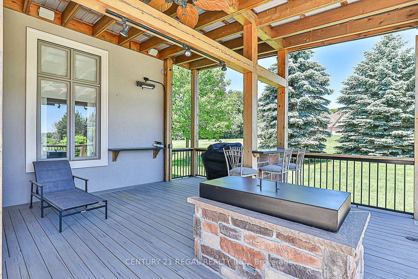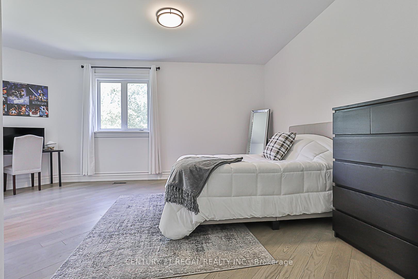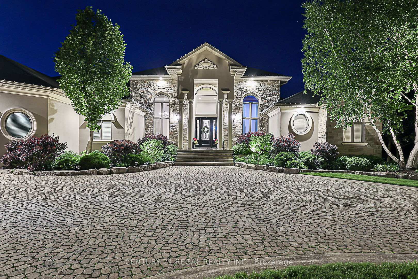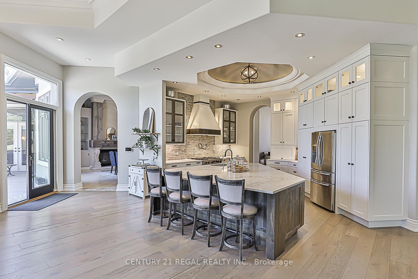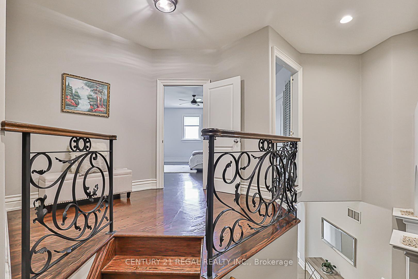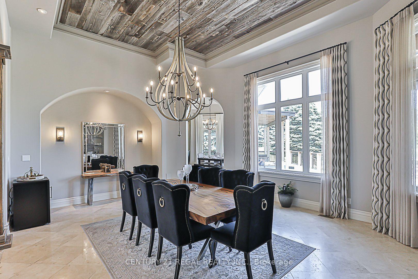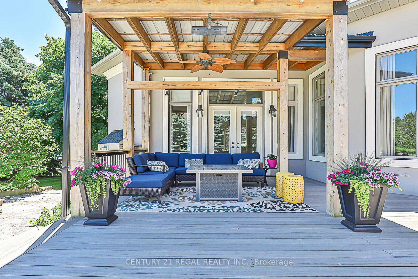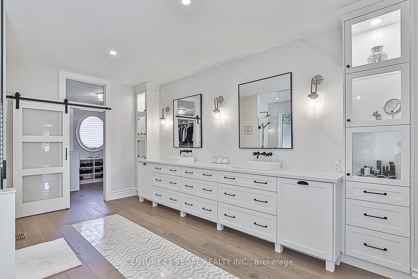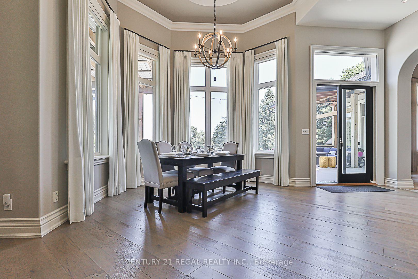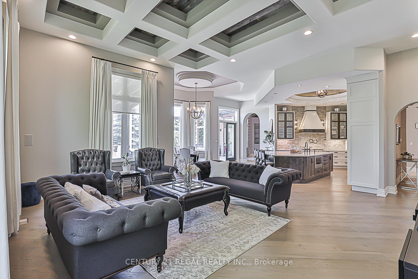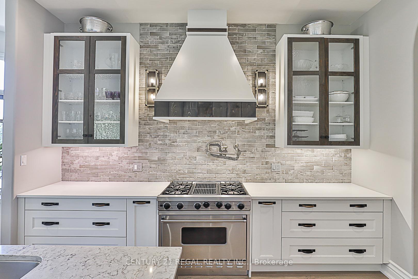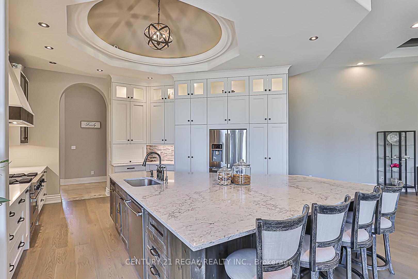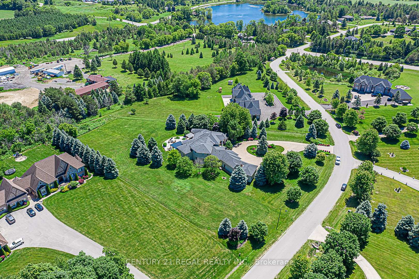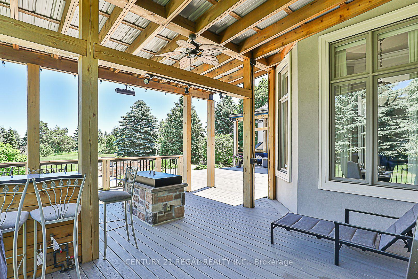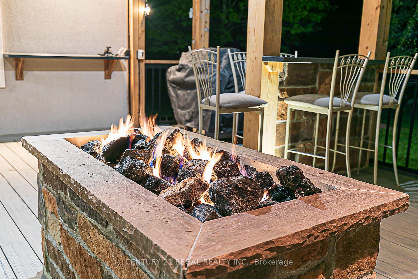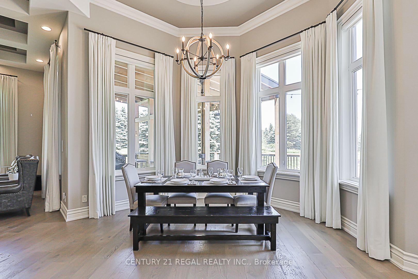$3,689,000
Available - For Sale
Listing ID: N12115361
16 Lake Woods Driv , Whitchurch-Stouffville, L4A 1P9, York
| Custom Built Bungalow Loft in Prestigious Camelot Estates on a 2.2 Acre Lot, Beautifully Updated, Cobblestone Circular Driveway, Thousands Spent Designer upgrades, Custom Designed Master Retreat Overlooking the Mature Treed lot. Open Concept Kitchen with Family Room & Breakfast Dinning, Hugh Centre Island for Entertainers Dream, White Cabinetry and designer Hood Exhaust, Custom Interior Ceilings with Custom Chandeliers. Waffle Ceiling, Custom Drapery. Finished Basement with Music Room, Open concept Bar & Lounge Area, Large Theatre with Custom Seating, Crafts/Hobby Room with Tons of Cabinetry. Gorgeous Backyard Oasis with Hugh Composite Timber Tech Deck W/Covered Patio, Radiant Heaters, Custom Light W/Fan, Open Wood Firepit, Gas Firepit. Gas line for BBQ... A Must See!!! **EXTRAS** All Window Cover, All Elf, B/I Garburator, B/I Micro, S/S Fridge, Gas Range, Custom Cabinetry, S/S Dishwasher, Custom Built Hood with Exhaust, Wall Sconces, Pot Filler, 2 Furnaces, 2 Humid, 2 Cac, C-vac, 200amps, Alarm & Sprinkler System. |
| Price | $3,689,000 |
| Taxes: | $17868.22 |
| Occupancy: | Owner |
| Address: | 16 Lake Woods Driv , Whitchurch-Stouffville, L4A 1P9, York |
| Acreage: | 2-4.99 |
| Directions/Cross Streets: | York Durham Line & Aurora Road |
| Rooms: | 10 |
| Rooms +: | 6 |
| Bedrooms: | 5 |
| Bedrooms +: | 0 |
| Family Room: | T |
| Basement: | Finished |
| Level/Floor | Room | Length(ft) | Width(ft) | Descriptions | |
| Room 1 | Ground | Living Ro | 55.4 | 40.11 | Picture Window, Vaulted Ceiling(s), Tile Floor |
| Room 2 | Ground | Office | 56.15 | 37.33 | French Doors, Coffered Ceiling(s), Picture Window |
| Room 3 | Ground | Dining Ro | 55.07 | 64.65 | Fireplace, Tile Floor, Picture Window |
| Room 4 | Ground | Family Ro | 67.9 | 75.64 | Hardwood Floor, Open Concept, Coffered Ceiling(s) |
| Room 5 | Ground | Kitchen | 40.44 | 52.28 | Corian Counter, Centre Island, Hardwood Floor |
| Room 6 | Ground | Breakfast | 67.14 | 30.67 | Hardwood Floor, Open Concept, Picture Window |
| Room 7 | Ground | Primary B | 80.16 | 53.89 | Hardwood Floor, Fireplace, 5 Pc Ensuite |
| Room 8 | Ground | Bedroom 2 | 50.12 | 51.63 | 3 Pc Ensuite, Laminate, Walk-In Closet(s) |
| Room 9 | Ground | Bedroom 3 | 39.36 | 36.9 | 4 Pc Ensuite, Laminate, Walk-In Closet(s) |
| Room 10 | Ground | Bedroom 4 | 51.2 | 39.82 | Laminate, Picture Window, Closet |
| Room 11 | Upper | Bedroom 5 | 90.36 | 67.67 | 3 Pc Ensuite, Hardwood Floor, Juliette Balcony |
| Room 12 | Basement | Recreatio | 99.19 | 172.56 | 3 Pc Bath, Open Concept, Wet Bar |
| Washroom Type | No. of Pieces | Level |
| Washroom Type 1 | 5 | Main |
| Washroom Type 2 | 3 | Second |
| Washroom Type 3 | 4 | Main |
| Washroom Type 4 | 2 | Main |
| Washroom Type 5 | 3 | Basement |
| Total Area: | 0.00 |
| Approximatly Age: | 16-30 |
| Property Type: | Detached |
| Style: | Bungalow-Raised |
| Exterior: | Stone, Stucco (Plaster) |
| Garage Type: | Attached |
| (Parking/)Drive: | Circular D |
| Drive Parking Spaces: | 20 |
| Park #1 | |
| Parking Type: | Circular D |
| Park #2 | |
| Parking Type: | Circular D |
| Park #3 | |
| Parking Type: | Front Yard |
| Pool: | None |
| Approximatly Age: | 16-30 |
| Approximatly Square Footage: | 3500-5000 |
| CAC Included: | N |
| Water Included: | N |
| Cabel TV Included: | N |
| Common Elements Included: | N |
| Heat Included: | N |
| Parking Included: | N |
| Condo Tax Included: | N |
| Building Insurance Included: | N |
| Fireplace/Stove: | Y |
| Heat Type: | Forced Air |
| Central Air Conditioning: | Central Air |
| Central Vac: | N |
| Laundry Level: | Syste |
| Ensuite Laundry: | F |
| Elevator Lift: | False |
| Sewers: | Septic |
| Water: | Drilled W |
| Water Supply Types: | Drilled Well |
| Utilities-Cable: | A |
| Utilities-Hydro: | A |
$
%
Years
This calculator is for demonstration purposes only. Always consult a professional
financial advisor before making personal financial decisions.
| Although the information displayed is believed to be accurate, no warranties or representations are made of any kind. |
| CENTURY 21 REGAL REALTY INC. |
|
|

Aneta Andrews
Broker
Dir:
416-576-5339
Bus:
905-278-3500
Fax:
1-888-407-8605
| Book Showing | Email a Friend |
Jump To:
At a Glance:
| Type: | Freehold - Detached |
| Area: | York |
| Municipality: | Whitchurch-Stouffville |
| Neighbourhood: | Rural Whitchurch-Stouffville |
| Style: | Bungalow-Raised |
| Approximate Age: | 16-30 |
| Tax: | $17,868.22 |
| Beds: | 5 |
| Baths: | 6 |
| Fireplace: | Y |
| Pool: | None |
Locatin Map:
Payment Calculator:

