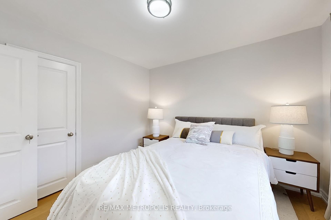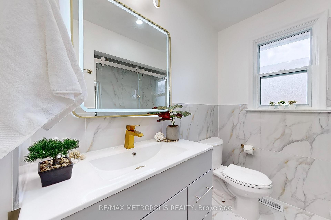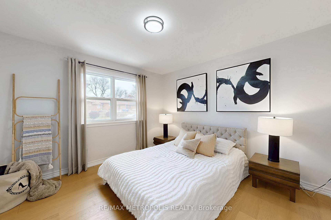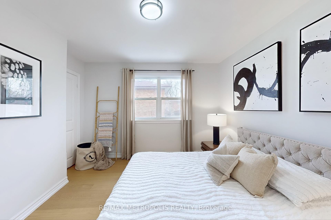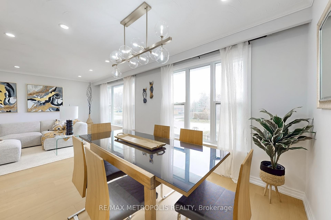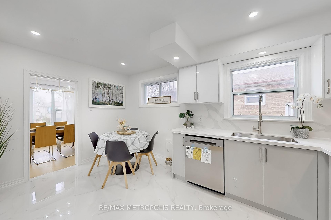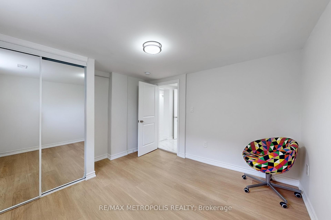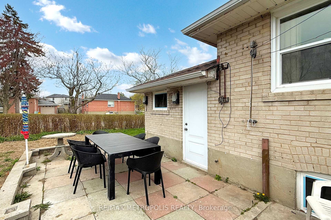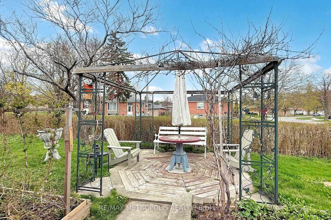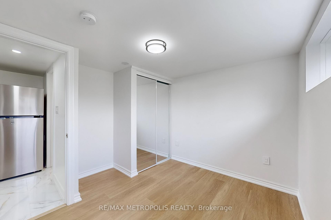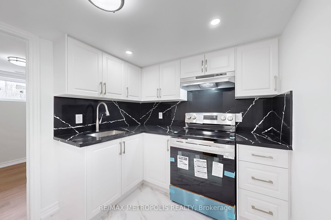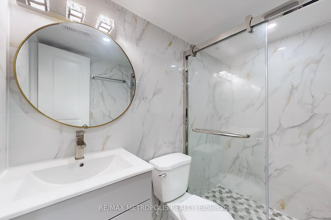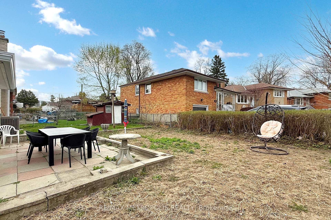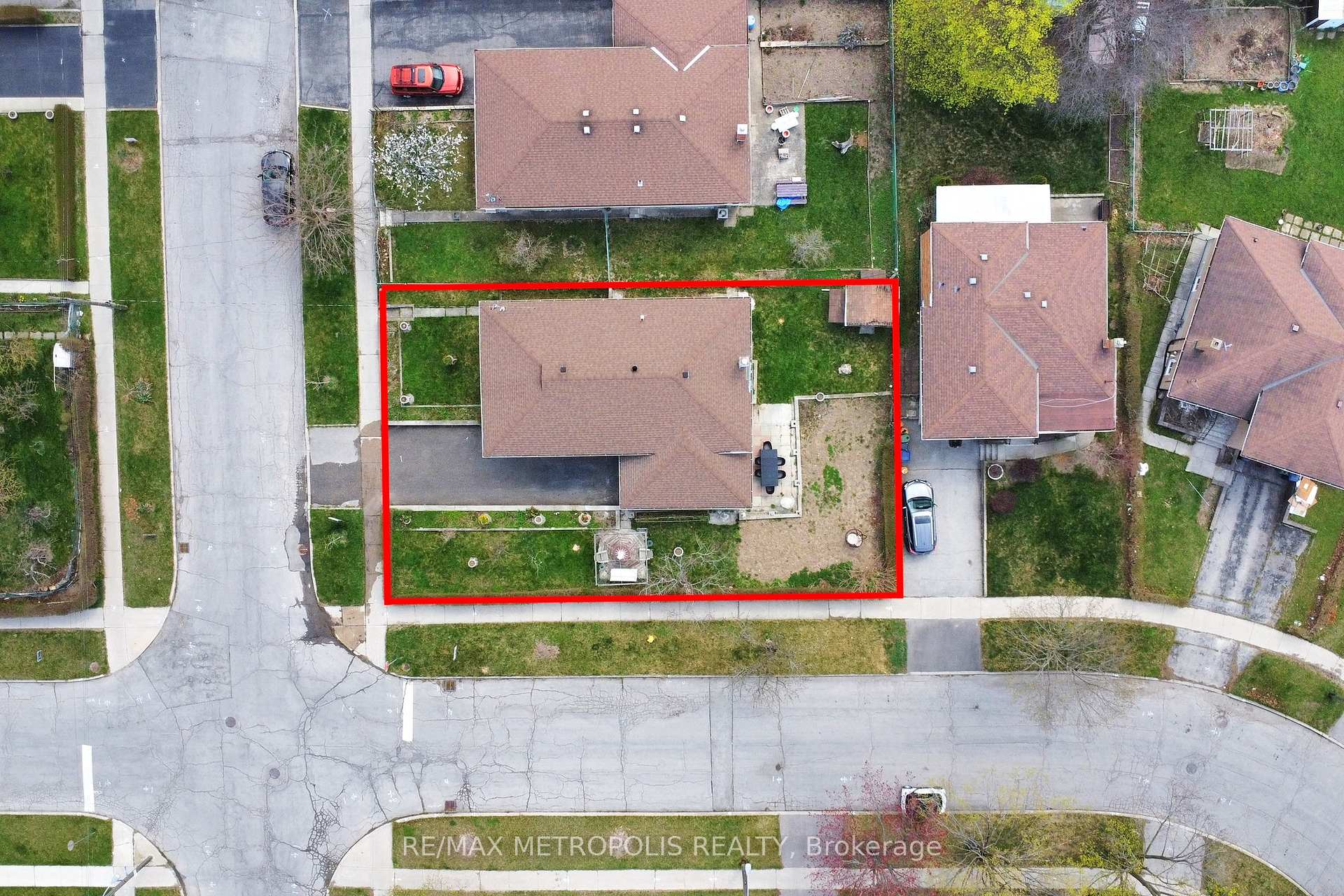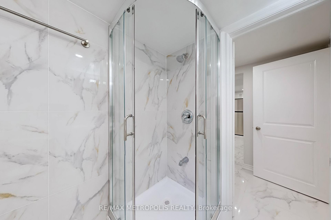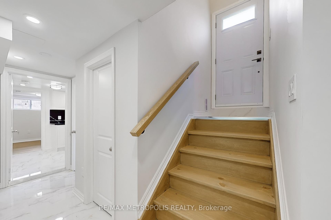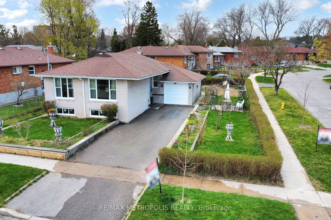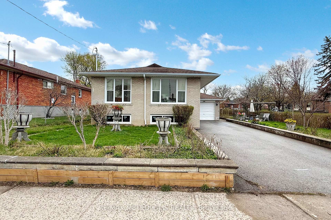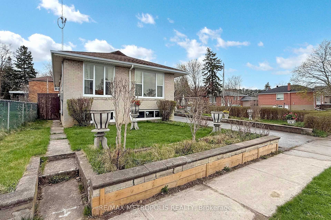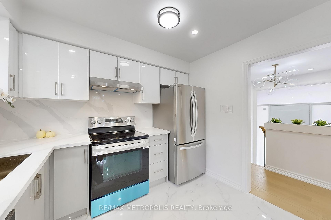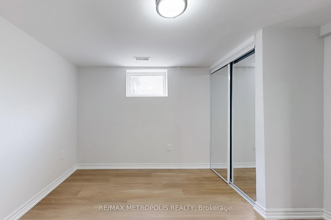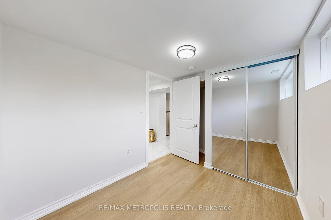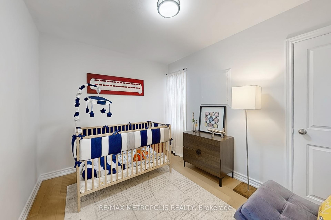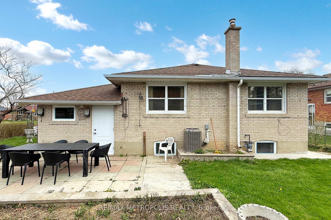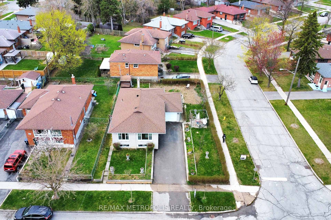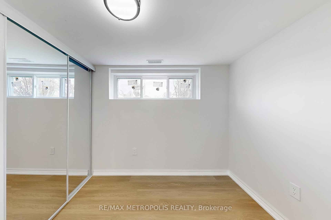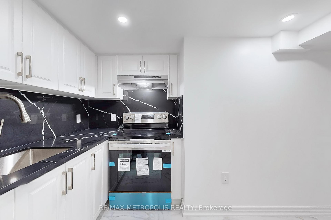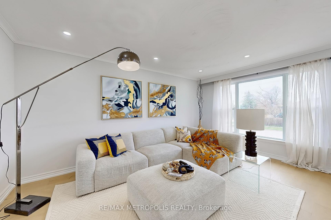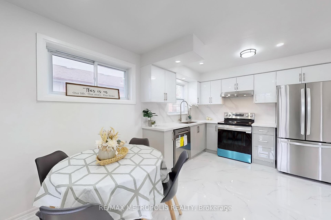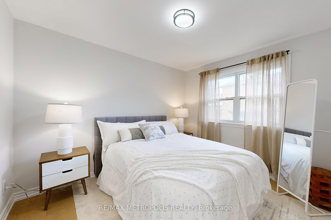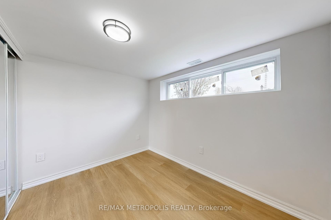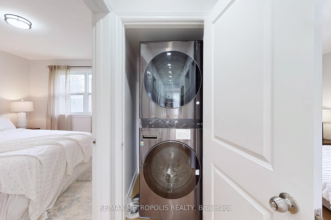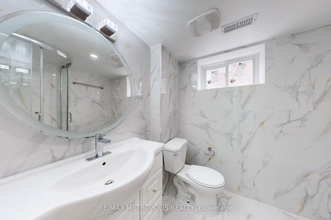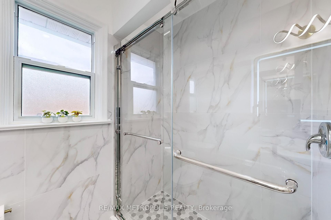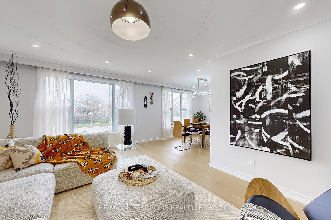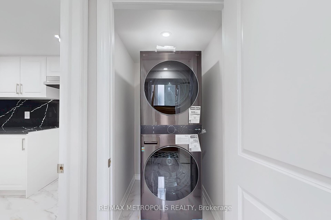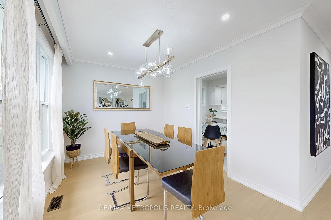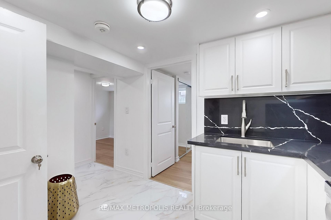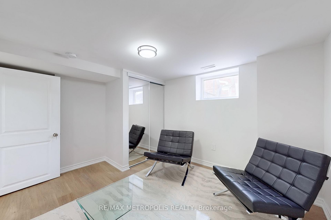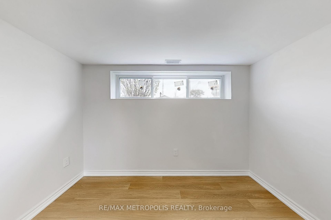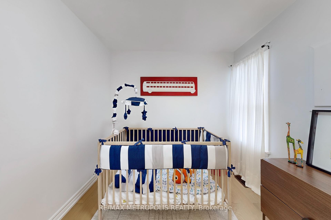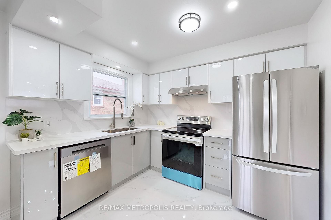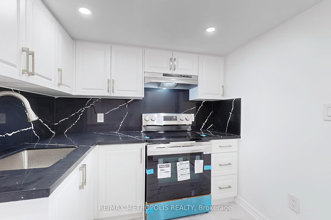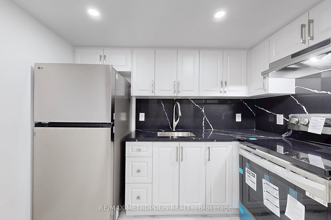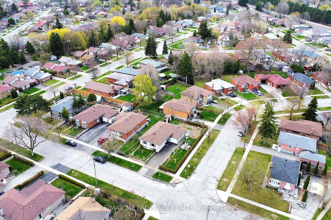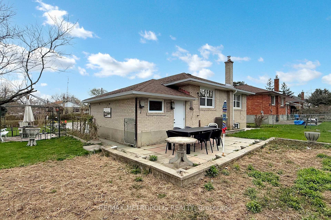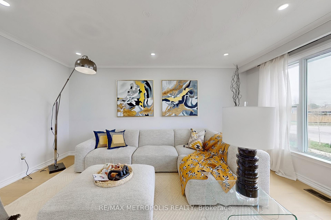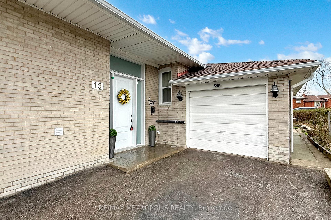$1,199,000
Available - For Sale
Listing ID: E12120037
19 Tremely Cres , Toronto, M1K 3Y6, Toronto
| Location! Location! Location! Lovely Brick Bungalow Home. 3 Bedrooms Upstairs With 4 Bedrooms In Basement! Plus 4 Washrooms And A Separate Entrance. All brand new appliances included with property. Located On A Quiet Street In A Great Neighborhood! Large Basement And A Large Backyard. Fully Renovated Property! Close To The Go Train, Hospital, Schools, Library, And Grocery Stores. Walking Distance To Kennedy Subway, The New Transit LRT Line, and Shopping. Excellent Property For First Time Buyers & Investors!! |
| Price | $1,199,000 |
| Taxes: | $4141.52 |
| Assessment Year: | 2024 |
| Occupancy: | Vacant |
| Address: | 19 Tremely Cres , Toronto, M1K 3Y6, Toronto |
| Directions/Cross Streets: | Midland Ave & Eglinton Ave E |
| Rooms: | 11 |
| Bedrooms: | 7 |
| Bedrooms +: | 0 |
| Family Room: | T |
| Basement: | Separate Ent, Finished |
| Level/Floor | Room | Length(ft) | Width(ft) | Descriptions | |
| Room 1 | Ground | Living Ro | 12.4 | 15.84 | Hardwood Floor, Pot Lights, Large Window |
| Room 2 | Ground | Dining Ro | 10.23 | 8.92 | Hardwood Floor, Large Window |
| Room 3 | Ground | Kitchen | 9.74 | 14.99 | Tile Floor, Quartz Counter, Backsplash |
| Room 4 | Ground | Primary B | 11.68 | 11.25 | Hardwood Floor, Window, Closet |
| Room 5 | Ground | Bedroom 2 | 9.74 | 10.76 | Hardwood Floor, Window, Closet |
| Room 6 | Ground | Bedroom 3 | 10.66 | 8.5 | Hardwood Floor, Window, Closet |
| Room 7 | Basement | Kitchen | 9.68 | 7.58 | Tile Floor, Quartz Counter, Backsplash |
| Room 8 | Basement | Bedroom 4 | 10.43 | 9.51 | Vinyl Floor, Above Grade Window, Closet |
| Room 9 | Basement | Bedroom 5 | 10.33 | 7.41 | Vinyl Floor, Above Grade Window, Closet |
| Room 10 | Basement | Kitchen | 11.41 | 8.76 | Tile Floor, Quartz Counter, Backsplash |
| Room 11 | Basement | Bedroom | 10.82 | 10.43 | Vinyl Floor, Above Grade Window, Closet |
| Room 12 | Basement | Bedroom | 11.41 | 9.91 | Vinyl Floor, Above Grade Window, Closet |
| Washroom Type | No. of Pieces | Level |
| Washroom Type 1 | 2 | Main |
| Washroom Type 2 | 3 | Main |
| Washroom Type 3 | 3 | Basement |
| Washroom Type 4 | 0 | |
| Washroom Type 5 | 0 |
| Total Area: | 0.00 |
| Approximatly Age: | 51-99 |
| Property Type: | Detached |
| Style: | Bungalow |
| Exterior: | Brick, Brick Front |
| Garage Type: | Attached |
| (Parking/)Drive: | Private |
| Drive Parking Spaces: | 2 |
| Park #1 | |
| Parking Type: | Private |
| Park #2 | |
| Parking Type: | Private |
| Pool: | None |
| Approximatly Age: | 51-99 |
| Approximatly Square Footage: | 1100-1500 |
| Property Features: | Hospital, Library |
| CAC Included: | N |
| Water Included: | N |
| Cabel TV Included: | N |
| Common Elements Included: | N |
| Heat Included: | N |
| Parking Included: | N |
| Condo Tax Included: | N |
| Building Insurance Included: | N |
| Fireplace/Stove: | N |
| Heat Type: | Forced Air |
| Central Air Conditioning: | Central Air |
| Central Vac: | N |
| Laundry Level: | Syste |
| Ensuite Laundry: | F |
| Elevator Lift: | False |
| Sewers: | Sewer |
| Utilities-Cable: | Y |
| Utilities-Hydro: | Y |
$
%
Years
This calculator is for demonstration purposes only. Always consult a professional
financial advisor before making personal financial decisions.
| Although the information displayed is believed to be accurate, no warranties or representations are made of any kind. |
| RE/MAX METROPOLIS REALTY |
|
|

Aneta Andrews
Broker
Dir:
416-576-5339
Bus:
905-278-3500
Fax:
1-888-407-8605
| Virtual Tour | Book Showing | Email a Friend |
Jump To:
At a Glance:
| Type: | Freehold - Detached |
| Area: | Toronto |
| Municipality: | Toronto E08 |
| Neighbourhood: | Eglinton East |
| Style: | Bungalow |
| Approximate Age: | 51-99 |
| Tax: | $4,141.52 |
| Beds: | 7 |
| Baths: | 4 |
| Fireplace: | N |
| Pool: | None |
Locatin Map:
Payment Calculator:

