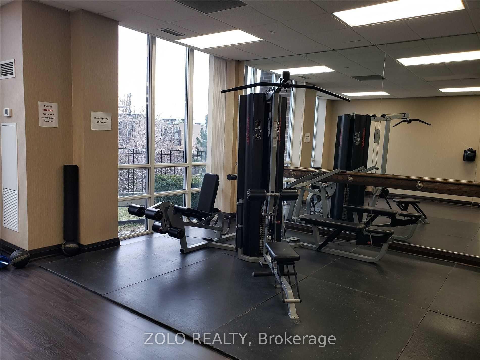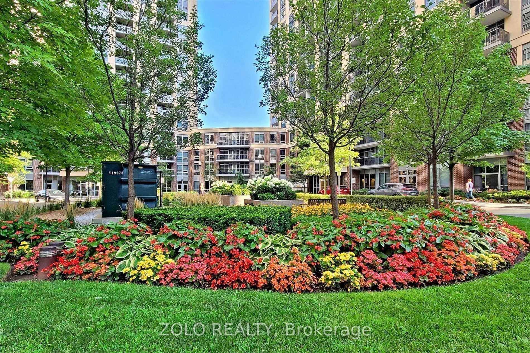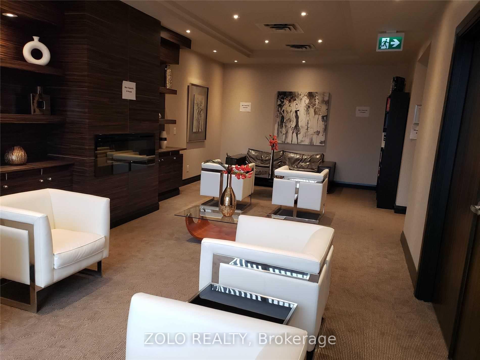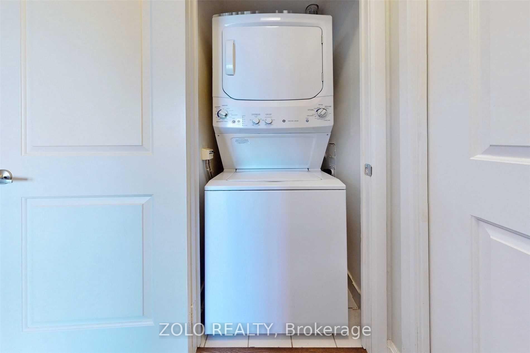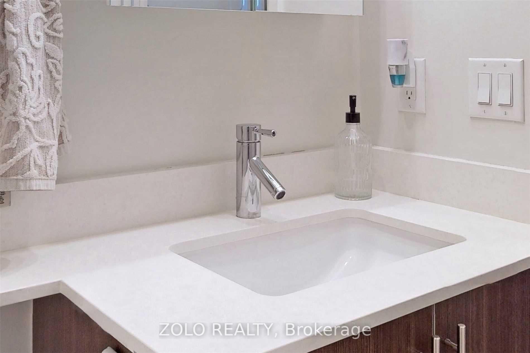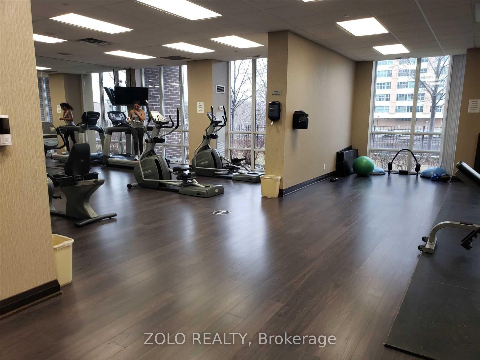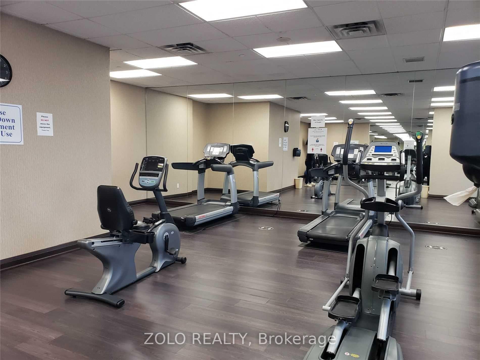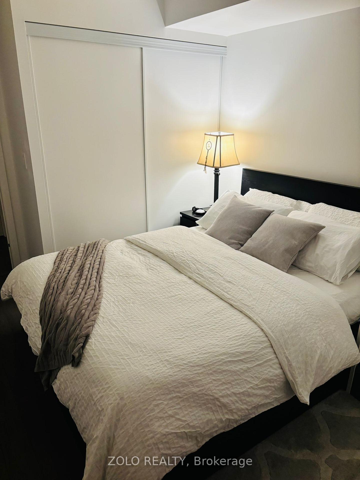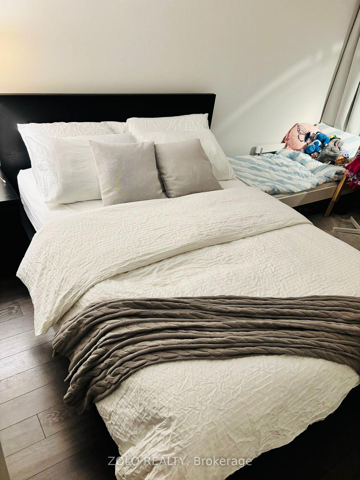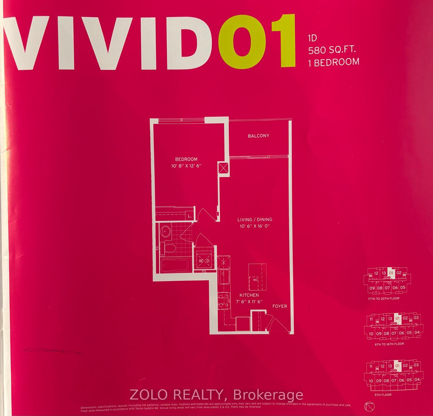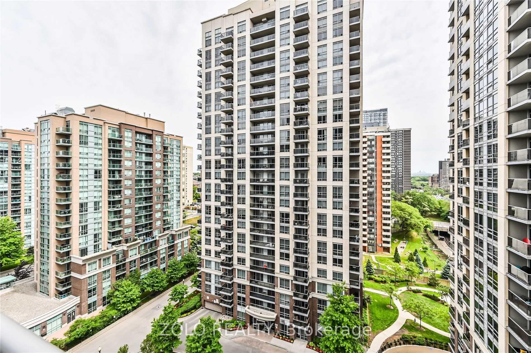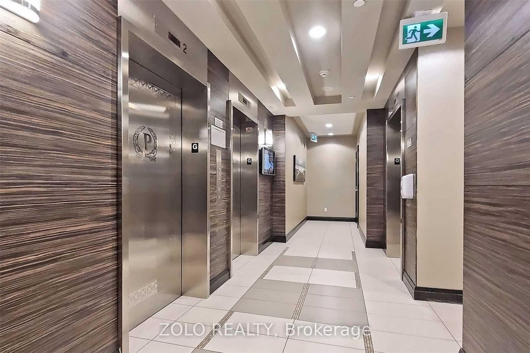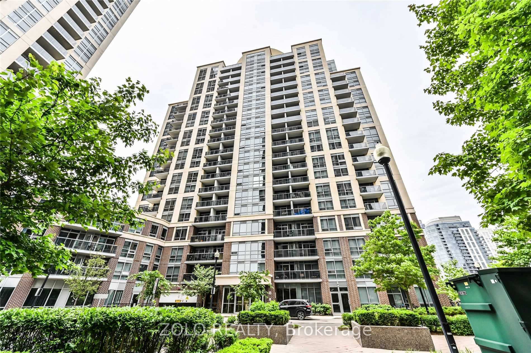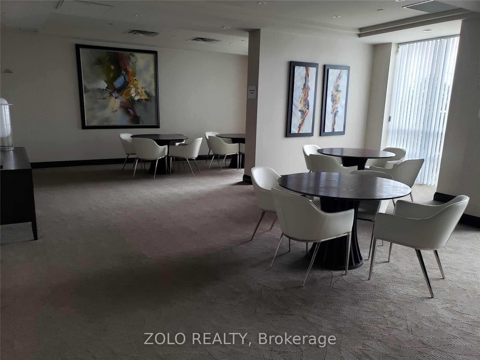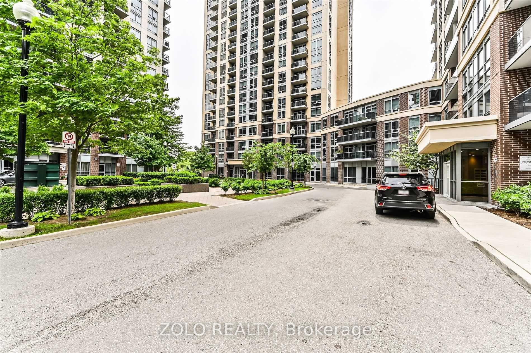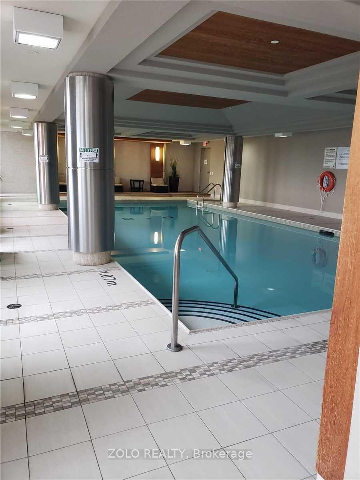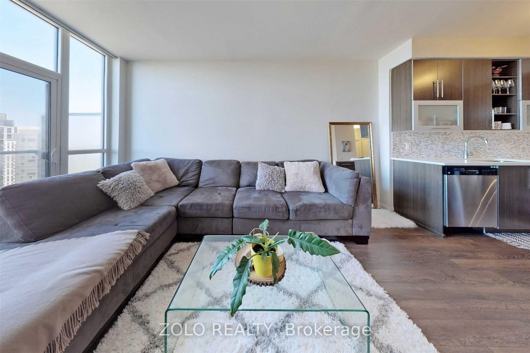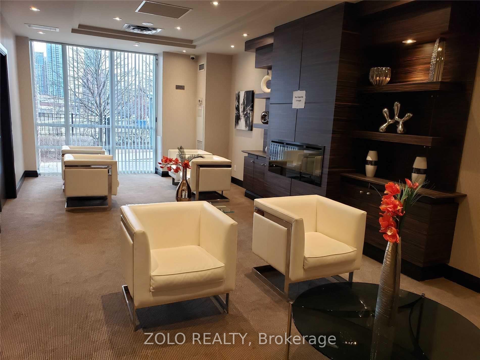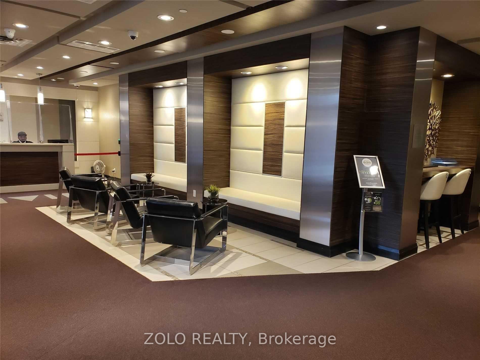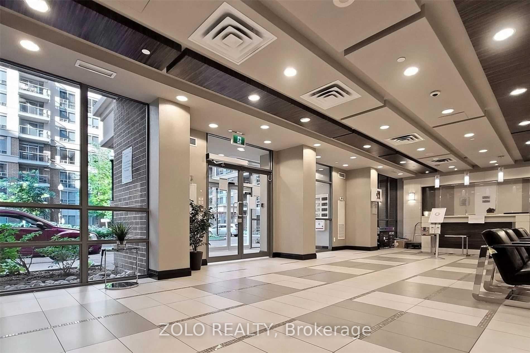$535,000
Available - For Sale
Listing ID: W12122748
1 Michael Power Plac , Toronto, M9A 0A1, Toronto
| Spacious 1-Bedroom Condo in Prime Islington-City Centre West. Welcome to 1 Michael Power Place, a well-appointed 1-bedroom unit in a sought-after, premium building. This spacious condo features an open-concept layout, northeast-facing windows, and a private balcony for added outdoor space. The modern kitchen boasts granite countertops, a stylish ceramic backsplash, and stainless steel appliances, perfect for cooking and entertaining. A stacked washer/dryer adds extra convenience. Located in a highly desirable building, residents enjoy top-tier amenities, including: 24-hour concierge for security and peace of mind, Indoor pool & sauna for relaxation, Fully equipped gym to stay active, Party room & theater for social gatherings. Much more! Prime Location! 8-minute walk to Islington Subway Station for easy commuting, Close to Pearson Airportideal, frequent travellers, Near top-rated schools and family-friendly parks, Minutes from shopping, restaurants, and major highways, Future site of the new Etobicoke Civic Centreadding even more value to the area. Bonus: Parking & locker included! Dont miss out on this fantastic opportunity schedule a viewing today |
| Price | $535,000 |
| Taxes: | $1902.62 |
| Occupancy: | Owner |
| Address: | 1 Michael Power Plac , Toronto, M9A 0A1, Toronto |
| Postal Code: | M9A 0A1 |
| Province/State: | Toronto |
| Directions/Cross Streets: | Bloor |
| Level/Floor | Room | Length(ft) | Width(ft) | Descriptions | |
| Room 1 | Main | Living Ro | 34.77 | 52.48 | Laminate, Combined w/Dining, Granite Counters |
| Room 2 | Main | Kitchen | 24.93 | 38.05 | Open Concept, Stainless Steel Appl, Ceramic Backsplash |
| Room 3 | Main | Primary B | 35.42 | 41.33 | Laminate, W/W Closet, Large Window |
| Room 4 | Main | Dining Ro | Open Concept, Pass Through |
| Washroom Type | No. of Pieces | Level |
| Washroom Type 1 | 4 | Main |
| Washroom Type 2 | 0 | |
| Washroom Type 3 | 0 | |
| Washroom Type 4 | 0 | |
| Washroom Type 5 | 0 |
| Total Area: | 0.00 |
| Approximatly Age: | 6-10 |
| Washrooms: | 1 |
| Heat Type: | Fan Coil |
| Central Air Conditioning: | Central Air |
| Elevator Lift: | True |
$
%
Years
This calculator is for demonstration purposes only. Always consult a professional
financial advisor before making personal financial decisions.
| Although the information displayed is believed to be accurate, no warranties or representations are made of any kind. |
| ZOLO REALTY |
|
|

Aneta Andrews
Broker
Dir:
416-576-5339
Bus:
905-278-3500
Fax:
1-888-407-8605
| Virtual Tour | Book Showing | Email a Friend |
Jump To:
At a Glance:
| Type: | Com - Condo Apartment |
| Area: | Toronto |
| Municipality: | Toronto W08 |
| Neighbourhood: | Islington-City Centre West |
| Style: | Apartment |
| Approximate Age: | 6-10 |
| Tax: | $1,902.62 |
| Maintenance Fee: | $539.9 |
| Beds: | 1 |
| Baths: | 1 |
| Fireplace: | N |
Locatin Map:
Payment Calculator:


