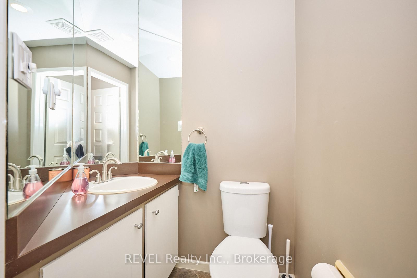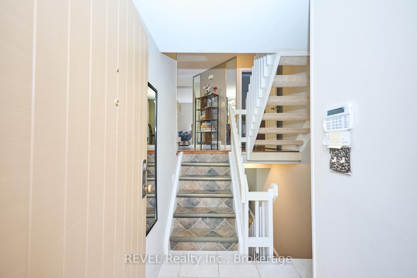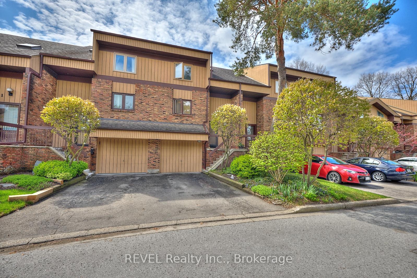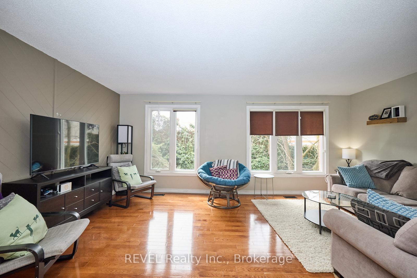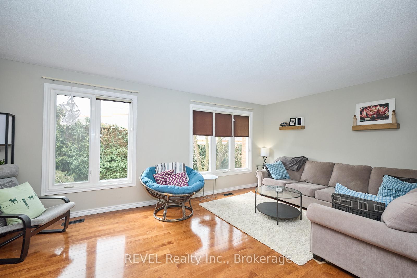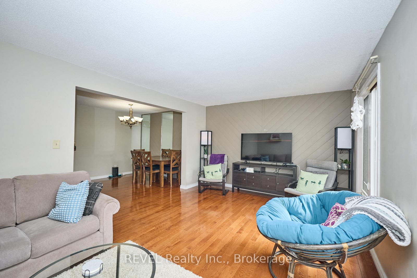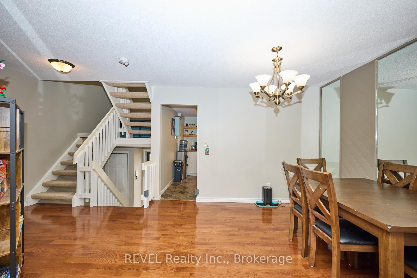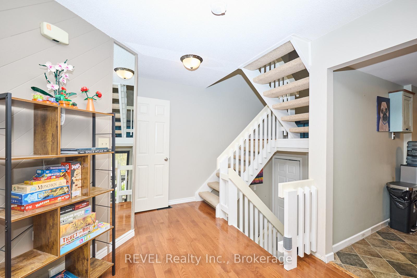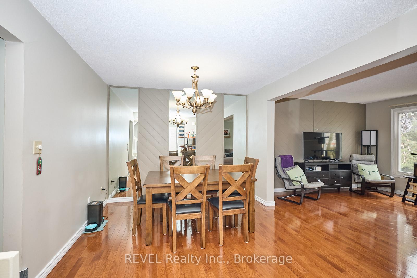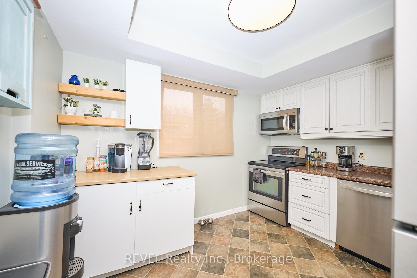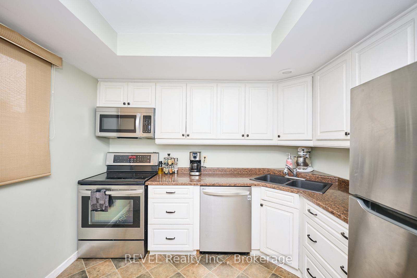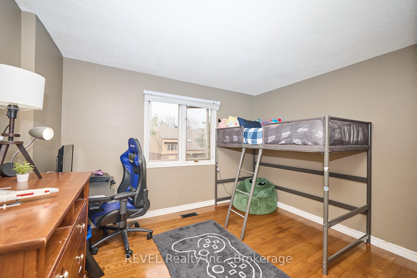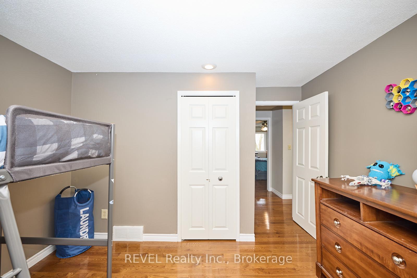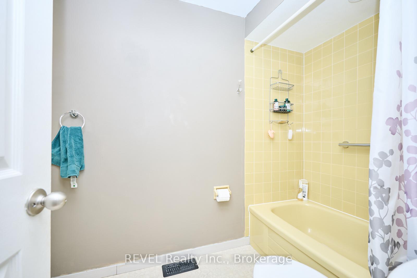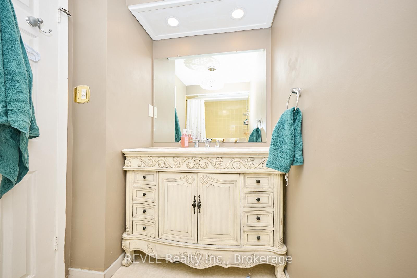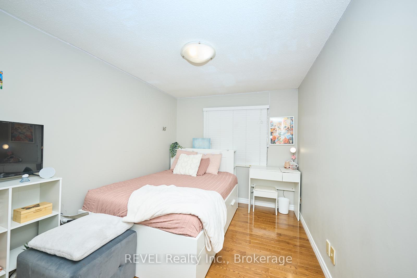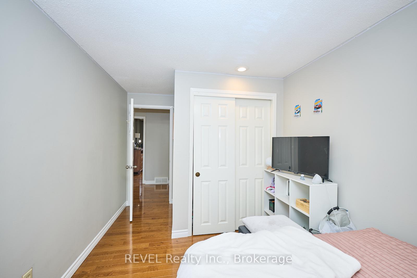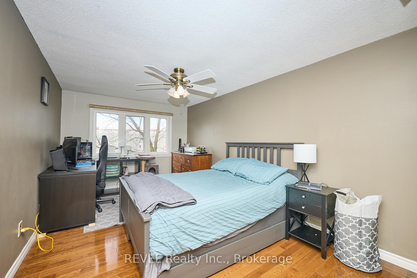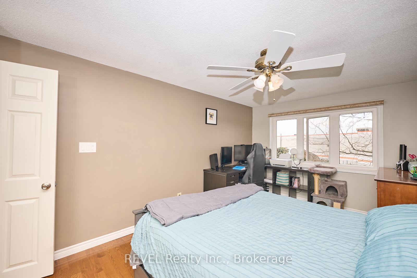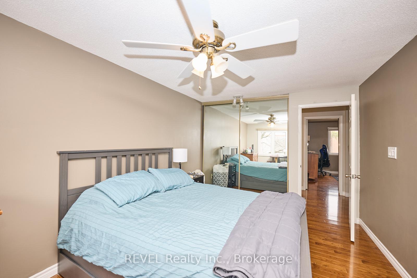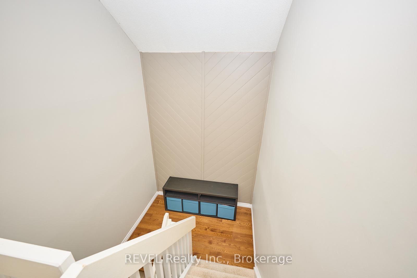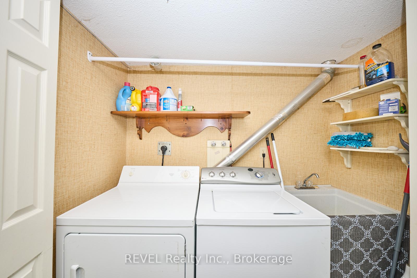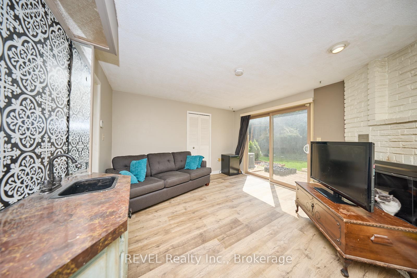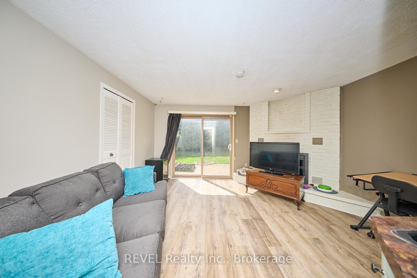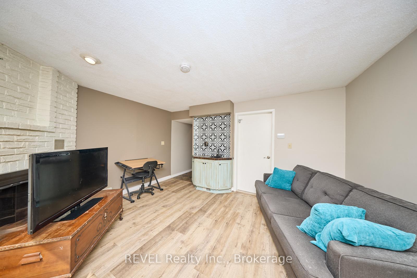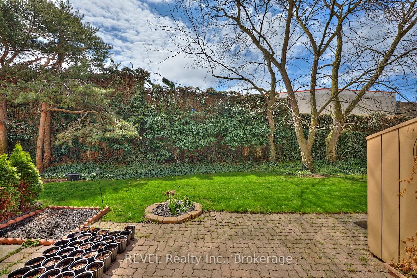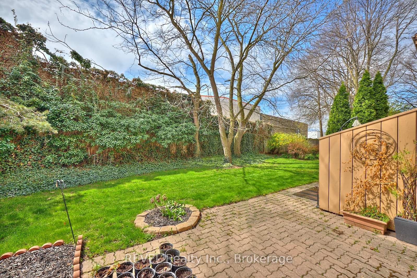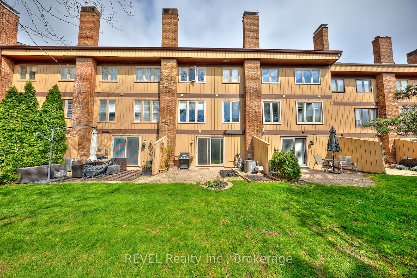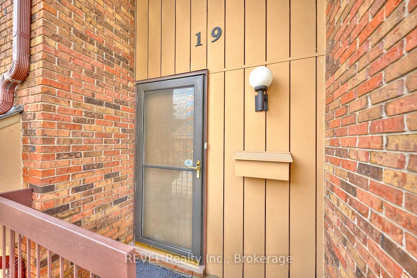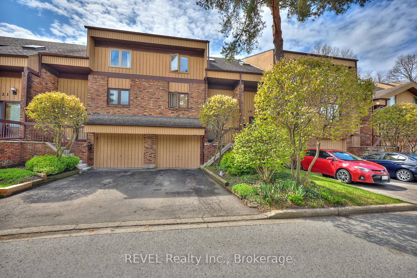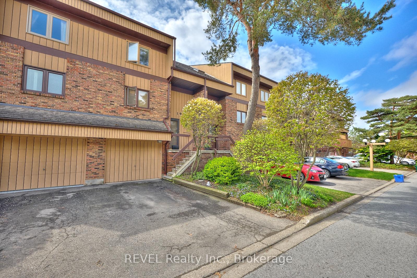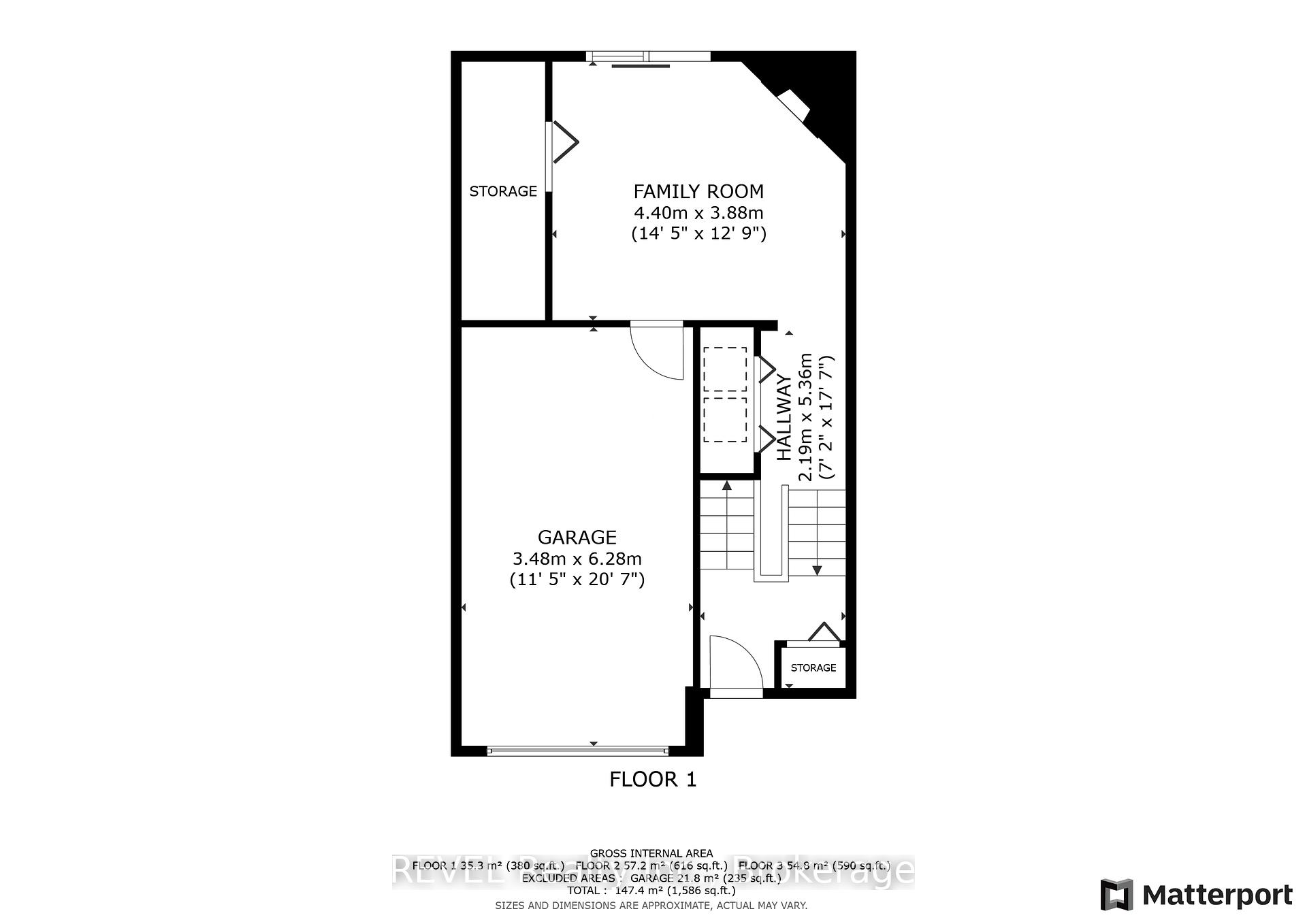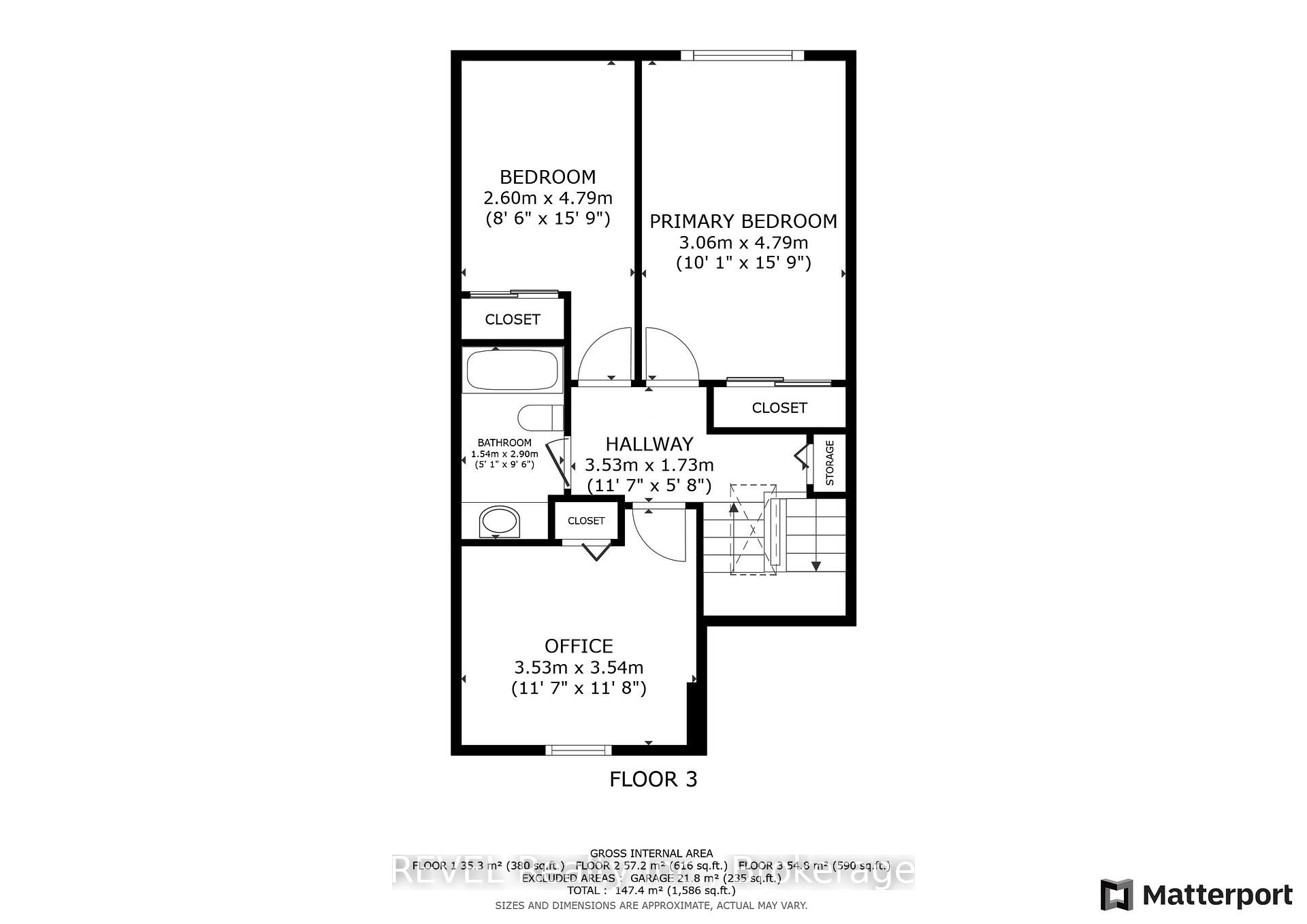$599,900
Available - For Sale
Listing ID: X12130493
178 Scott Stre , St. Catharines, L2N 6Y5, Niagara
| Welcome to "The Clusters" one of St. Catharines' most sought-after condo communities! This stylish and well-maintained townhome offers an incredible opportunity for first-time buyers, downsizers, or investors. Step into the tiled foyer and take in the bright, open-concept living and dining area featuring rich hardwood floors, and oversized windows that flood the space with natural light. The kitchen provides ample cabinetry and counter space, ideal for everyday living or entertaining. A convenient 2-piece powder room and a skylight add to the thoughtful layout. Upstairs, you'll find a generous primary bedroom with a double closet, two additional spacious bedrooms, and a full 4-piece bath. The finished lower level offers even more living space with a cozy wood-burning fireplace, laundry area, garage access, and sliding doors to a private backyard retreat with interlocking patio. Pets welcome! Enjoy summer days at the complex heated inground pool and take advantage of the prime location just minutes to shopping, schools, and the QEW. |
| Price | $599,900 |
| Taxes: | $3717.79 |
| Assessment Year: | 2025 |
| Occupancy: | Tenant |
| Address: | 178 Scott Stre , St. Catharines, L2N 6Y5, Niagara |
| Postal Code: | L2N 6Y5 |
| Province/State: | Niagara |
| Directions/Cross Streets: | Lake/Scott |
| Level/Floor | Room | Length(ft) | Width(ft) | Descriptions | |
| Room 1 | Main | Recreatio | 14.43 | 12.73 | |
| Room 2 | Main | Laundry | 6.99 | 4.99 | |
| Room 3 | Second | Living Ro | 18.89 | 12.17 | |
| Room 4 | Second | Dining Ro | 18.89 | 10.3 | |
| Room 5 | Second | Kitchen | 11.58 | 10.36 | |
| Room 6 | Second | Bathroom | 5.51 | 4.17 | 2 Pc Bath |
| Room 7 | Third | Primary B | 10.04 | 15.71 | |
| Room 8 | Third | Bedroom | 8.53 | 15.71 | |
| Room 9 | Third | Bedroom | 11.58 | 11.61 | |
| Room 10 | Third | Bathroom | 5.05 | 9.51 | 4 Pc Bath |
| Washroom Type | No. of Pieces | Level |
| Washroom Type 1 | 2 | Second |
| Washroom Type 2 | 4 | Third |
| Washroom Type 3 | 0 | |
| Washroom Type 4 | 0 | |
| Washroom Type 5 | 0 |
| Total Area: | 0.00 |
| Approximatly Age: | 31-50 |
| Washrooms: | 2 |
| Heat Type: | Forced Air |
| Central Air Conditioning: | Central Air |
| Elevator Lift: | False |
$
%
Years
This calculator is for demonstration purposes only. Always consult a professional
financial advisor before making personal financial decisions.
| Although the information displayed is believed to be accurate, no warranties or representations are made of any kind. |
| REVEL Realty Inc., Brokerage |
|
|

Aneta Andrews
Broker
Dir:
416-576-5339
Bus:
905-278-3500
Fax:
1-888-407-8605
| Book Showing | Email a Friend |
Jump To:
At a Glance:
| Type: | Com - Condo Townhouse |
| Area: | Niagara |
| Municipality: | St. Catharines |
| Neighbourhood: | 446 - Fairview |
| Style: | 3-Storey |
| Approximate Age: | 31-50 |
| Tax: | $3,717.79 |
| Maintenance Fee: | $615 |
| Beds: | 3 |
| Baths: | 2 |
| Fireplace: | Y |
Locatin Map:
Payment Calculator:

