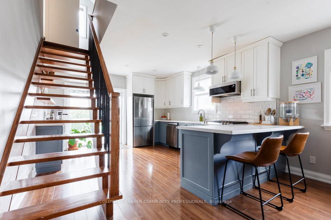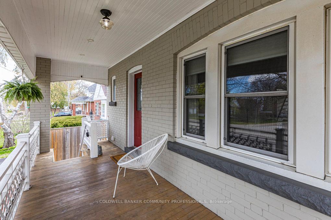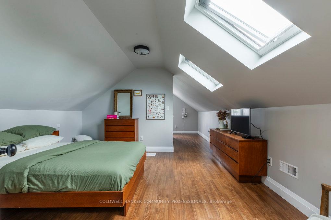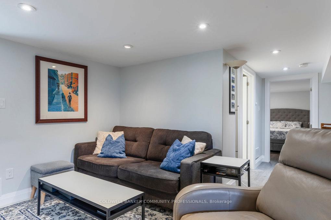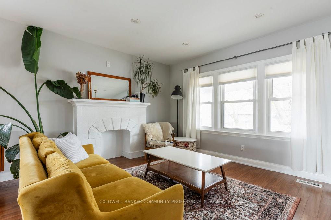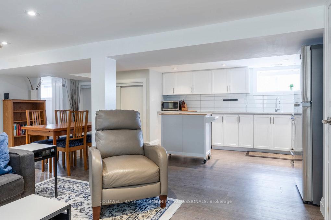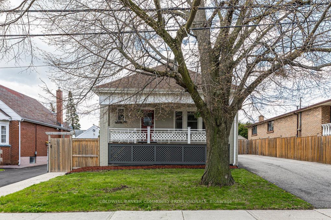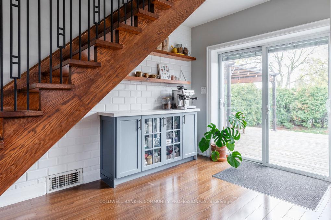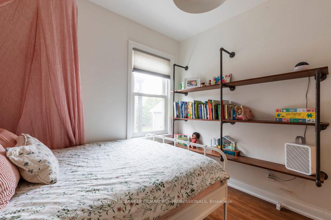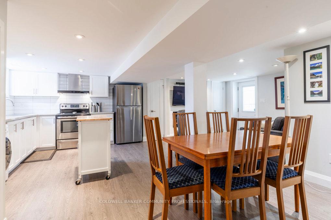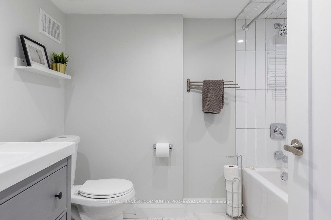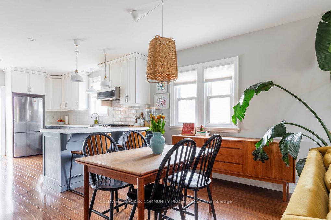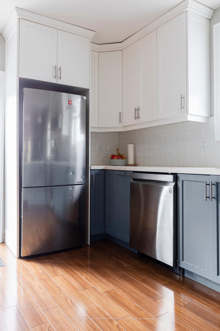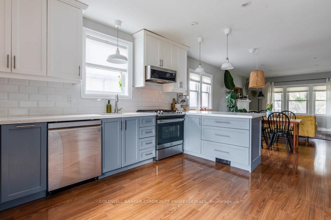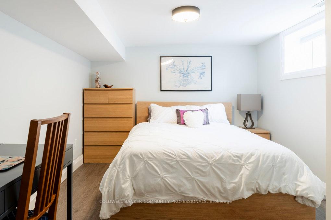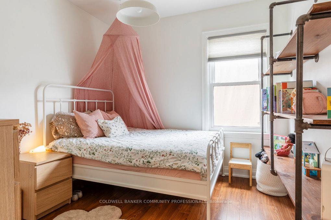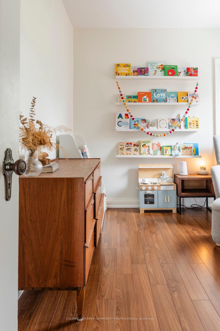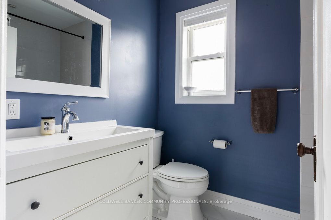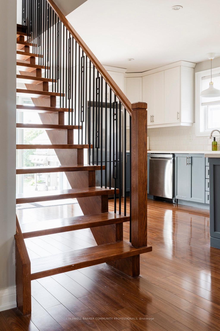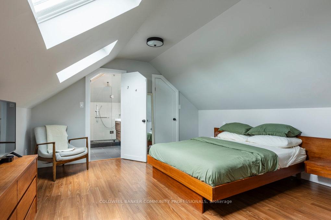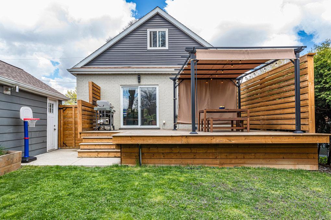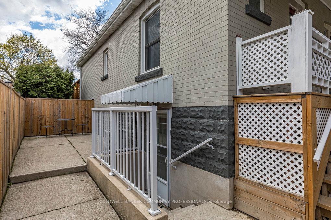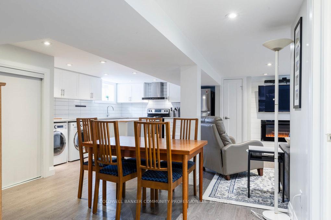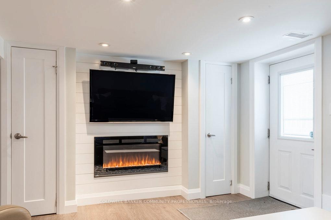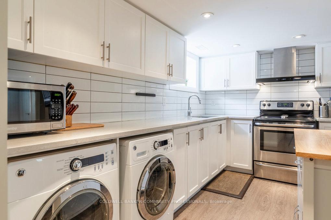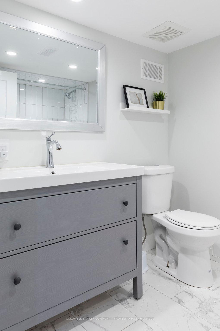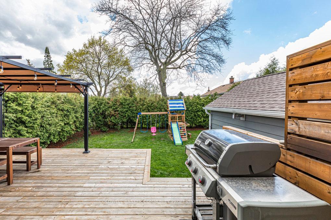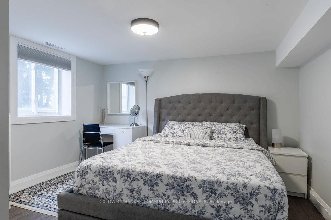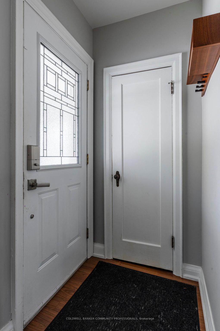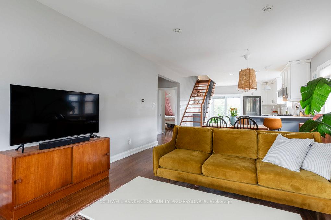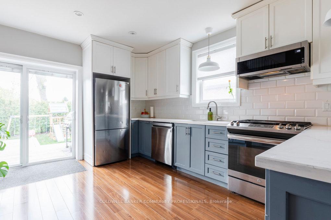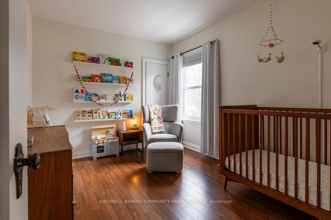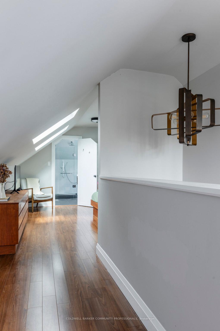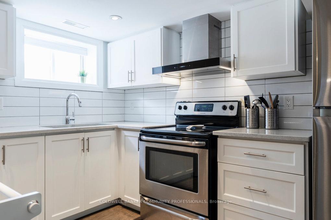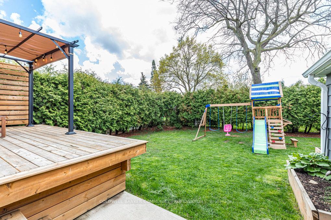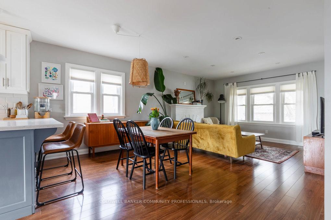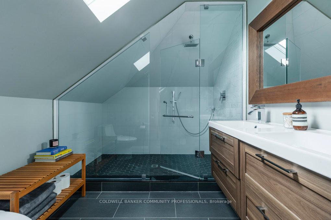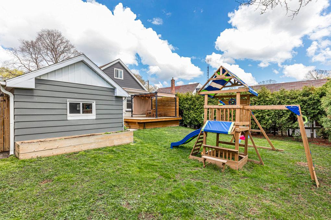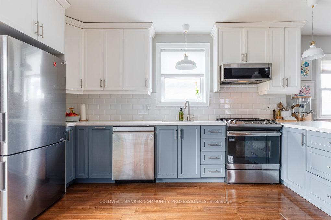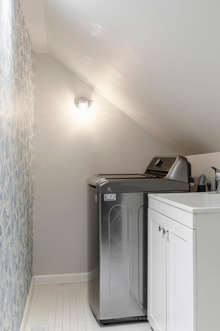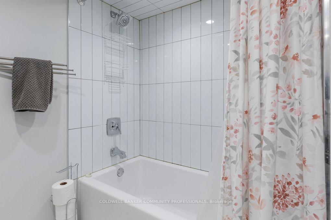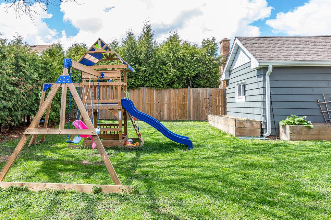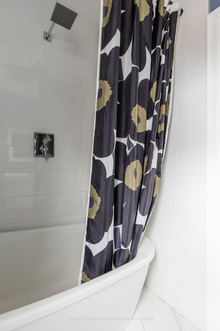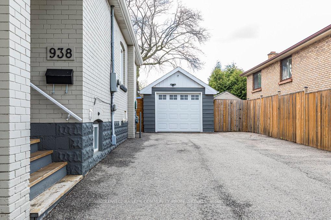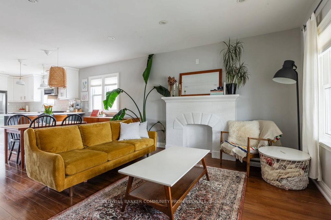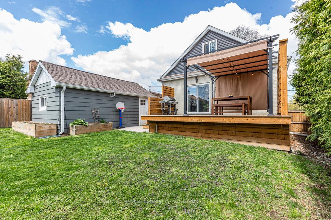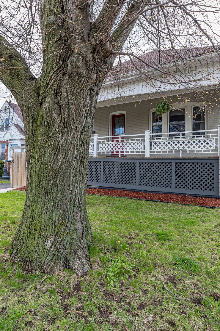$749,900
Available - For Sale
Listing ID: X12130501
938 Lawrence Road , Hamilton, L8K 2A6, Hamilton
| Imagine the perfect blend of modern luxury & smart investment at 938 Lawrence Road. Completely transformed from top to bottom this property offers both the privacy of a primary residence & self contained suite. Step into an airy open concept living/dining room & gourmet eat in kitchen dazzles with quartz countertops, custom cabinetry, & stainless appliances. Two spacious main floor bedrooms share a stunning four piece bath, while upstairs you'll discover a true primary retreat with vaulted skylights, motorized shades, a walkthrough closet, & a spa style three piece ensuite. The lower level features its own walk up entrance into a beautifully finished two bedroom apartment. Enjoy an eat in kitchen, a cozy living room with electric fireplace, sizable egress windows for natural light, in suite laundry, & another gorgeous bathroom. The living space outside cant be beat - sprawling rear deck overlooking a fully fenced yard, where summer barbecues and quiet morning coffees become daily delights. The heated, insulated detached garage (with hydro) and double wide driveway. Notable updates: kitchens & three fully renovated baths (2019), deck & privacy fence (2018), waterproofed basement w/backflow valve, roof (2015). furnace, AC & HWT (2018), 200 amp electrical service. RSA. Ideal for first time buyers, multi generational living, or savvy investors allowing for ownership with instant flexibility and income potential. |
| Price | $749,900 |
| Taxes: | $4547.19 |
| Assessment Year: | 2025 |
| Occupancy: | Owner |
| Address: | 938 Lawrence Road , Hamilton, L8K 2A6, Hamilton |
| Directions/Cross Streets: | Charlotte St |
| Rooms: | 7 |
| Rooms +: | 7 |
| Bedrooms: | 3 |
| Bedrooms +: | 2 |
| Family Room: | F |
| Basement: | Finished, Full |
| Level/Floor | Room | Length(ft) | Width(ft) | Descriptions | |
| Room 1 | Main | Living Ro | 13.48 | 20.99 | Combined w/Dining |
| Room 2 | Main | Kitchen | 14.63 | 13.48 | Eat-in Kitchen |
| Room 3 | Main | Bedroom 2 | 11.51 | 9.25 | |
| Room 4 | Main | Bedroom 3 | 11.97 | 9.25 | |
| Room 5 | Main | Bathroom | 5.58 | 8.17 | 4 Pc Bath |
| Room 6 | Second | Laundry | 4.43 | 9.84 | |
| Room 7 | Second | Primary B | 13.32 | 18.96 | Skylight |
| Room 8 | Second | Bathroom | 7.94 | 9.61 | 4 Pc Ensuite |
| Room 9 | Basement | Bedroom 4 | 12.99 | 9.97 | |
| Room 10 | Basement | Bedroom 5 | 12 | 11.48 | |
| Room 11 | Basement | Kitchen | 20.99 | 10.99 | Combined w/Laundry |
| Room 12 | Basement | Living Ro | 10.5 | 11.97 | |
| Room 13 | Basement | Utility R | 3.51 | 8.13 | |
| Room 14 | Basement | Bathroom | 5.74 | 8.3 | 4 Pc Bath |
| Washroom Type | No. of Pieces | Level |
| Washroom Type 1 | 3 | Second |
| Washroom Type 2 | 4 | Basement |
| Washroom Type 3 | 4 | Main |
| Washroom Type 4 | 0 | |
| Washroom Type 5 | 0 |
| Total Area: | 0.00 |
| Approximatly Age: | 51-99 |
| Property Type: | Detached |
| Style: | 1 1/2 Storey |
| Exterior: | Brick, Vinyl Siding |
| Garage Type: | Detached |
| (Parking/)Drive: | Private Do |
| Drive Parking Spaces: | 6 |
| Park #1 | |
| Parking Type: | Private Do |
| Park #2 | |
| Parking Type: | Private Do |
| Pool: | None |
| Other Structures: | Gazebo, Shed |
| Approximatly Age: | 51-99 |
| Approximatly Square Footage: | 1100-1500 |
| Property Features: | Fenced Yard, Level |
| CAC Included: | N |
| Water Included: | N |
| Cabel TV Included: | N |
| Common Elements Included: | N |
| Heat Included: | N |
| Parking Included: | N |
| Condo Tax Included: | N |
| Building Insurance Included: | N |
| Fireplace/Stove: | Y |
| Heat Type: | Forced Air |
| Central Air Conditioning: | Central Air |
| Central Vac: | N |
| Laundry Level: | Syste |
| Ensuite Laundry: | F |
| Elevator Lift: | False |
| Sewers: | Sewer |
| Utilities-Cable: | A |
| Utilities-Hydro: | Y |
$
%
Years
This calculator is for demonstration purposes only. Always consult a professional
financial advisor before making personal financial decisions.
| Although the information displayed is believed to be accurate, no warranties or representations are made of any kind. |
| COLDWELL BANKER COMMUNITY PROFESSIONALS |
|
|

Aneta Andrews
Broker
Dir:
416-576-5339
Bus:
905-278-3500
Fax:
1-888-407-8605
| Virtual Tour | Book Showing | Email a Friend |
Jump To:
At a Glance:
| Type: | Freehold - Detached |
| Area: | Hamilton |
| Municipality: | Hamilton |
| Neighbourhood: | Rosedale |
| Style: | 1 1/2 Storey |
| Approximate Age: | 51-99 |
| Tax: | $4,547.19 |
| Beds: | 3+2 |
| Baths: | 3 |
| Fireplace: | Y |
| Pool: | None |
Locatin Map:
Payment Calculator:


