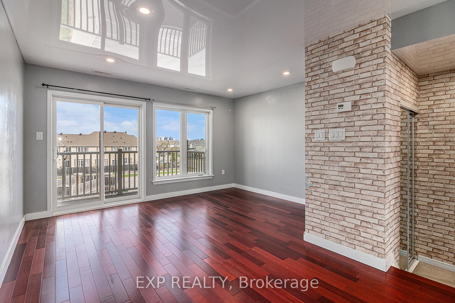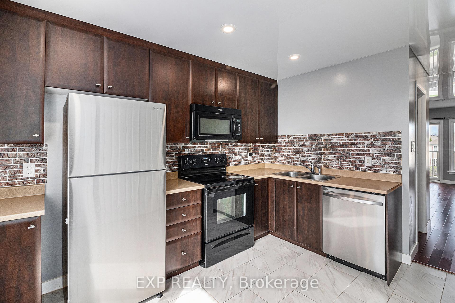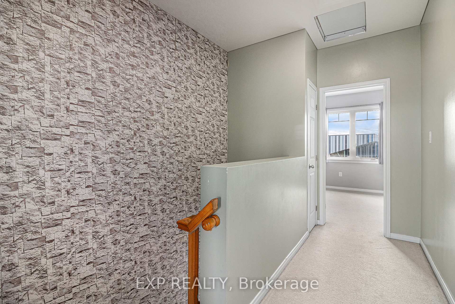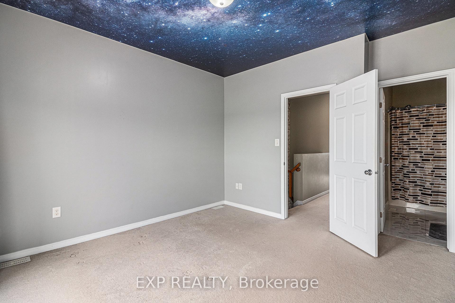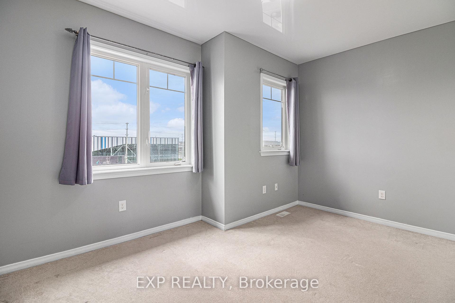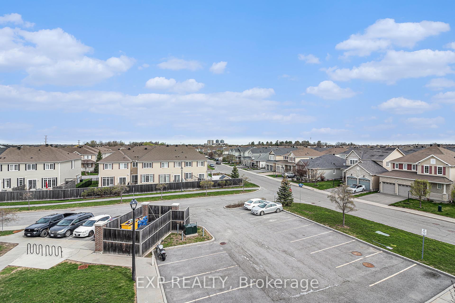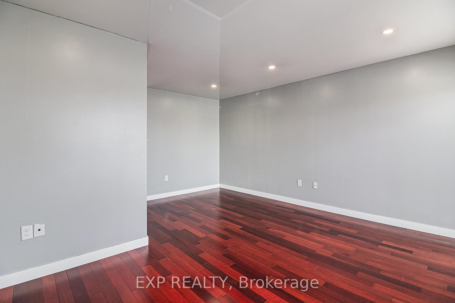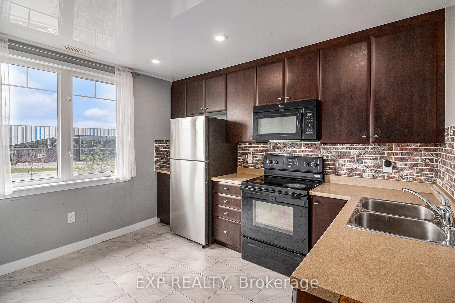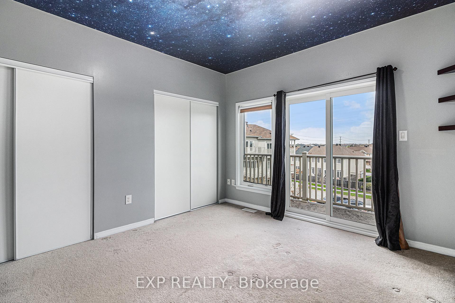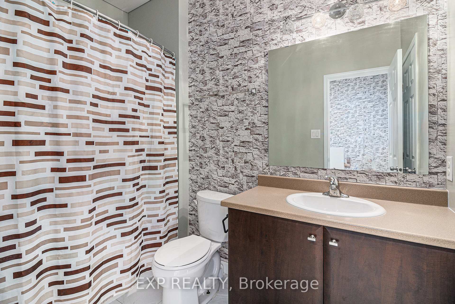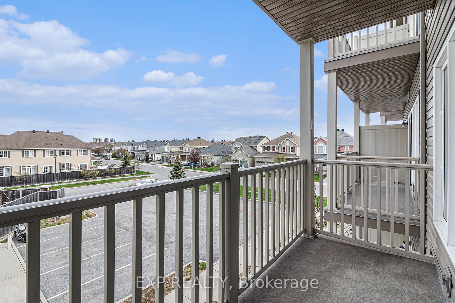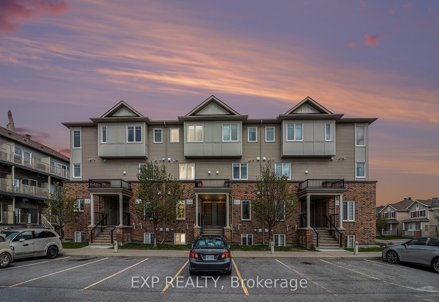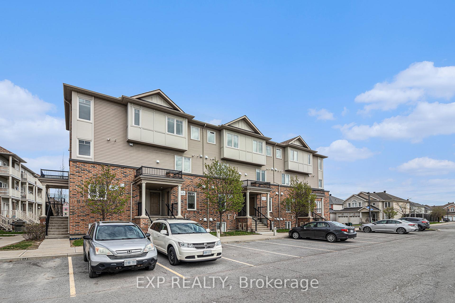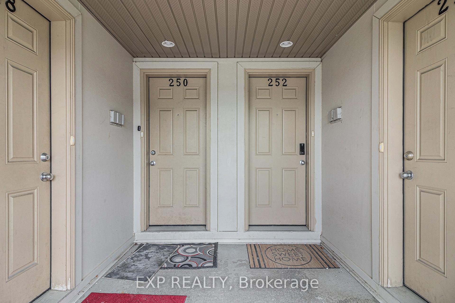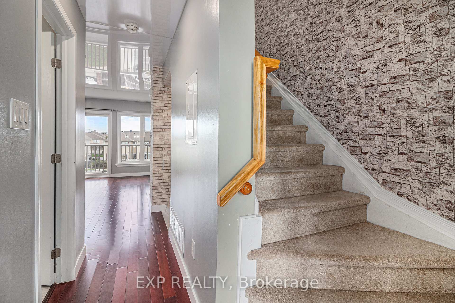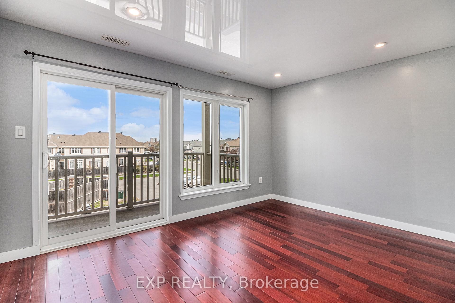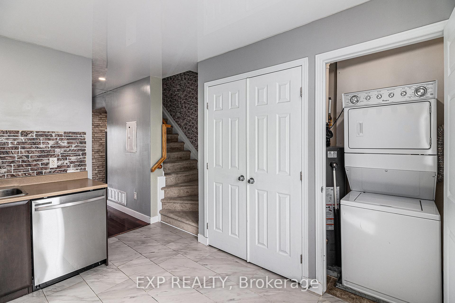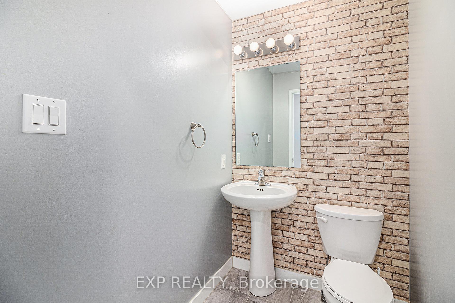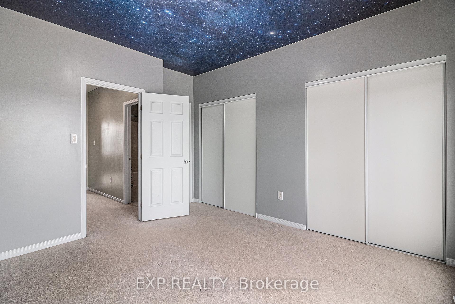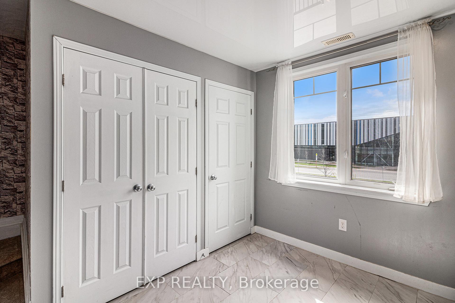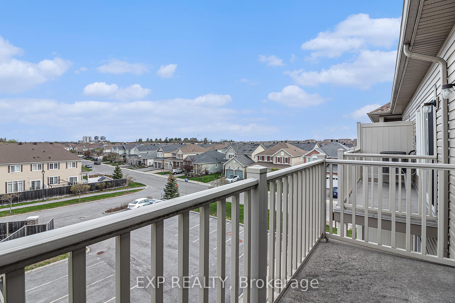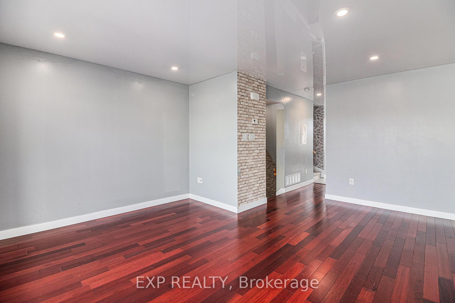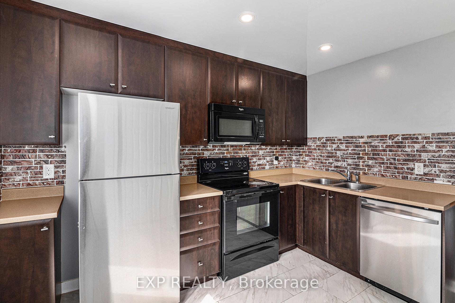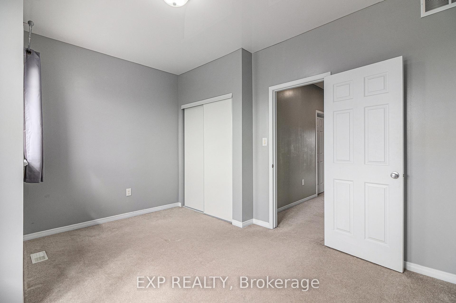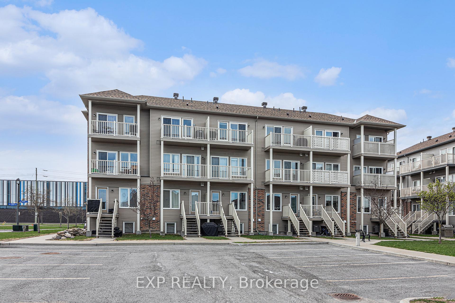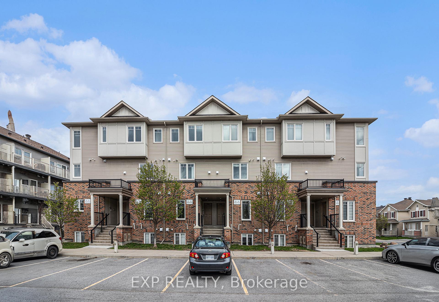$410,000
Available - For Sale
Listing ID: X12130503
250 SHANLY Priv , Barrhaven, K2J 5X6, Ottawa
| Welcome to this bright and spacious 2-bedroom, 2-bath upper-level condo townhome, ideally located across from the Minto Recreation Complex in the heart of family-friendly Barrhaven. This move-in ready home features 2 private balconies, one off the living room and another from the primary bedroom, and the rare bonus of 2 PARKING SPOTS, offering added flexibility and excellent value. The main level boasts an open-concept living and dining area with modern pot lights, fresh paint, and abundant natural light. The spacious kitchen offers great storage, ample counter space, and in-unit laundry neatly tucked behind closet doors. Upstairs, the large primary bedroom includes double closets, balcony access, and a cheater ensuite, while the second bedroom provides generous space for guests, family, or a home office. Located just steps from parks, top-rated schools, public transit and Stonebridge Golf Club, shopping, and all the wonderful amenities Barrhaven has to offer. Tennis courts are also just across the street, adding to the active, community-focused lifestyle. Whether you're a first-time buyer, investor, or looking to downsize, this is an exceptional opportunity to enjoy comfort, convenience, and community in one of Ottawa's most desirable neighborhoods. |
| Price | $410,000 |
| Taxes: | $2682.38 |
| Occupancy: | Vacant |
| Address: | 250 SHANLY Priv , Barrhaven, K2J 5X6, Ottawa |
| Postal Code: | K2J 5X6 |
| Province/State: | Ottawa |
| Directions/Cross Streets: | Greenbank and Cambrian |
| Level/Floor | Room | Length(ft) | Width(ft) | Descriptions | |
| Room 1 | Second | Kitchen | 11.41 | 10.23 | |
| Room 2 | Second | Dining Ro | 11.15 | 10.2 | |
| Room 3 | Second | Living Ro | 13.74 | 10.17 | |
| Room 4 | Second | Bathroom | 6.2 | 4.33 | |
| Room 5 | Second | Utility R | 7.61 | 3.97 | |
| Room 6 | Third | Primary B | 13.22 | 11.25 | Balcony, Double Closet |
| Room 7 | Third | Bathroom | 9.15 | 5.48 | |
| Room 8 | Third | Bedroom 2 | 13.74 | 9.94 |
| Washroom Type | No. of Pieces | Level |
| Washroom Type 1 | 2 | Second |
| Washroom Type 2 | 3 | Third |
| Washroom Type 3 | 0 | |
| Washroom Type 4 | 0 | |
| Washroom Type 5 | 0 |
| Total Area: | 0.00 |
| Washrooms: | 2 |
| Heat Type: | Forced Air |
| Central Air Conditioning: | Central Air |
$
%
Years
This calculator is for demonstration purposes only. Always consult a professional
financial advisor before making personal financial decisions.
| Although the information displayed is believed to be accurate, no warranties or representations are made of any kind. |
| EXP REALTY |
|
|

Aneta Andrews
Broker
Dir:
416-576-5339
Bus:
905-278-3500
Fax:
1-888-407-8605
| Book Showing | Email a Friend |
Jump To:
At a Glance:
| Type: | Com - Condo Apartment |
| Area: | Ottawa |
| Municipality: | Barrhaven |
| Neighbourhood: | 7708 - Barrhaven - Stonebridge |
| Style: | 2-Storey |
| Tax: | $2,682.38 |
| Maintenance Fee: | $425.24 |
| Beds: | 2 |
| Baths: | 2 |
| Fireplace: | N |
Locatin Map:
Payment Calculator:

