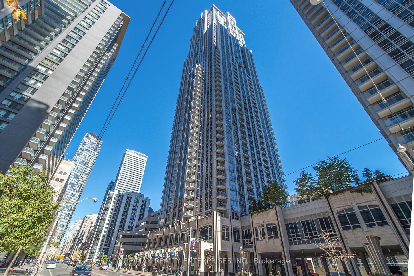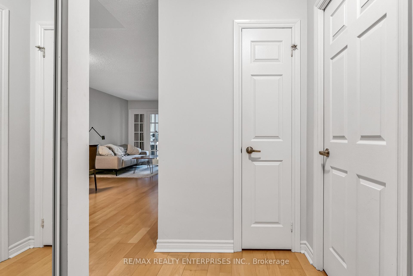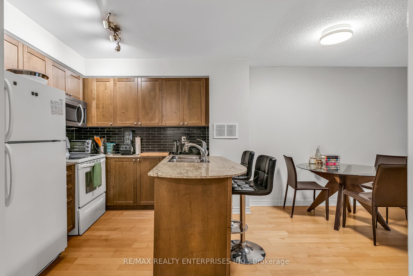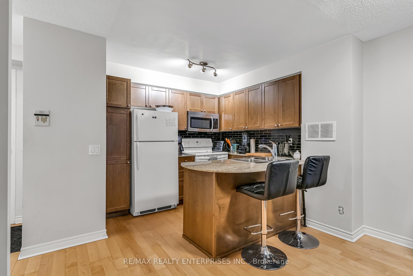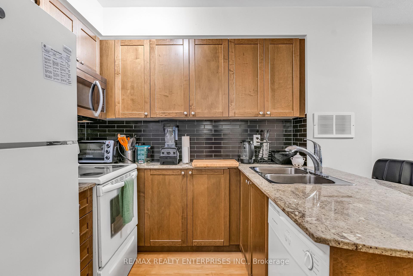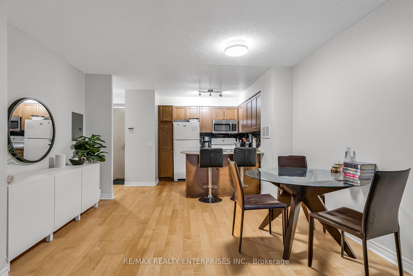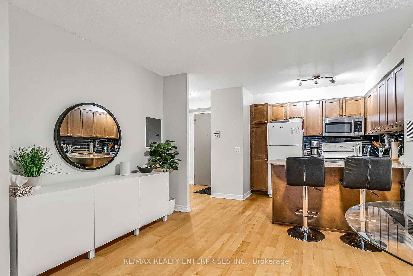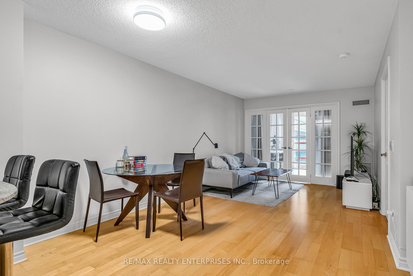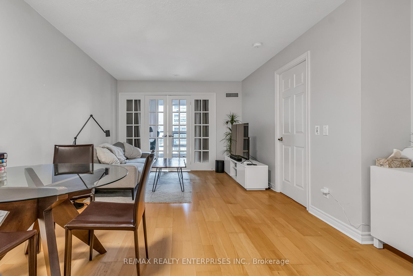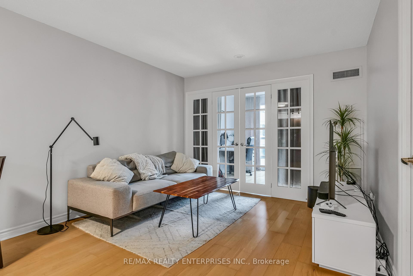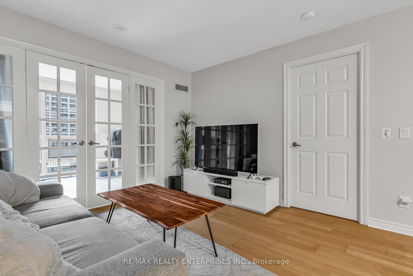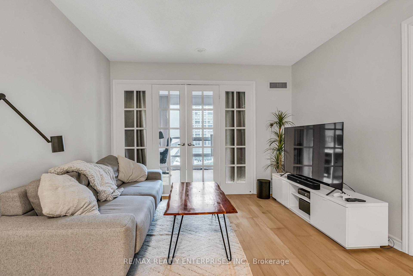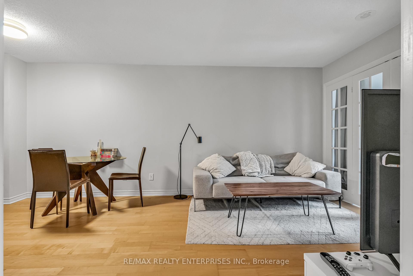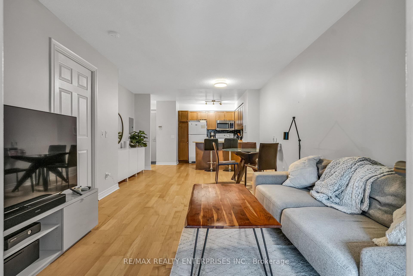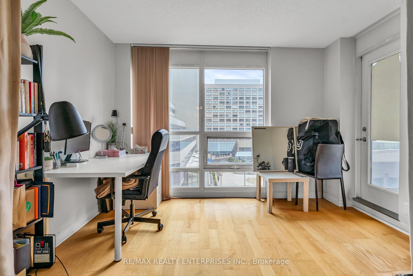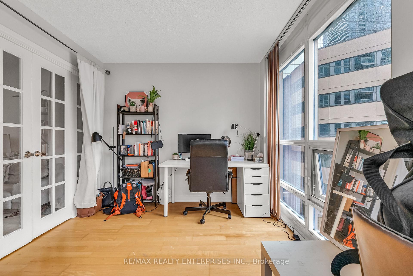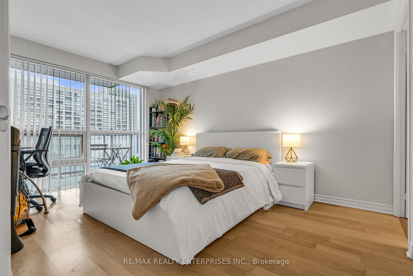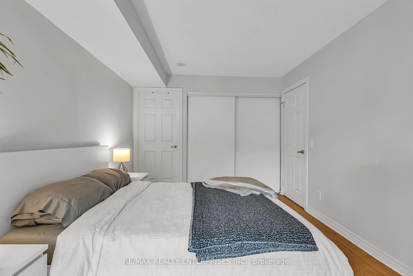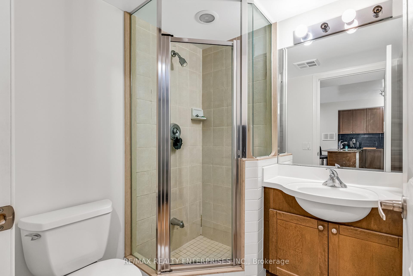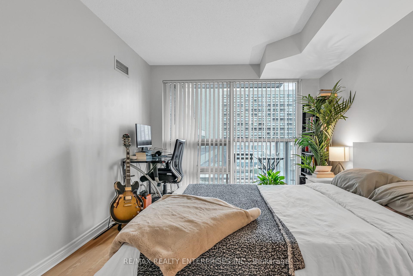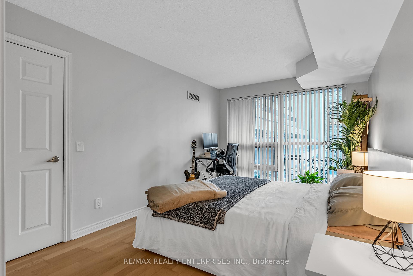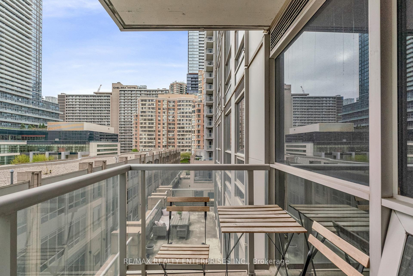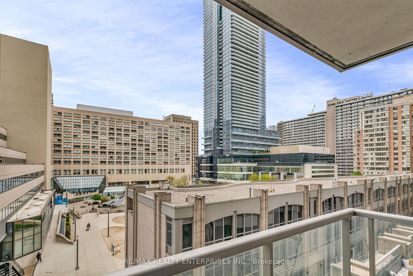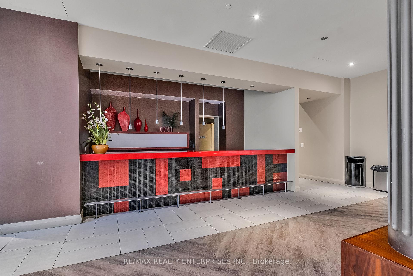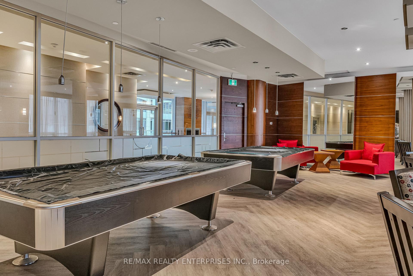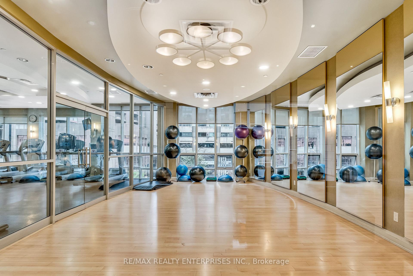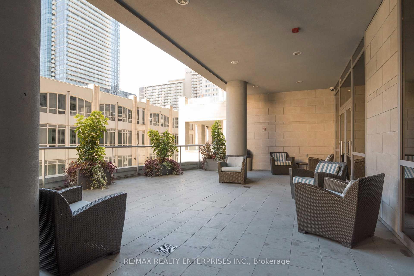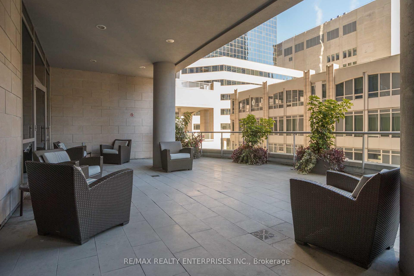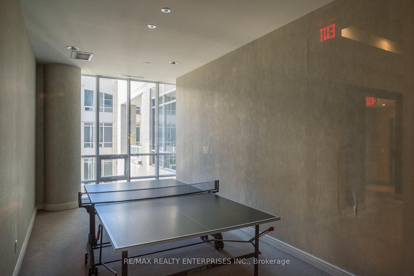$750,000
Available - For Sale
Listing ID: C12140830
763 Bay Stre , Toronto, M5G 2R3, Toronto
| Stunning Suite with 1 parking & locker in the prestigious Residence of College Park. 1 Bed + 1 Den & 2 full baths Located in the Downtown core over 785 square feet, connected to College Subway Station! This functional open concept layout on the 4th floor over looking the east courtyard with hardwood floors, granite counters, multi purpose den with French-doors is 'like' a 2nd bedroom to accommodate a home office, nursey++ additional storage with locker. Spacious balcony Every commuter's dream - Enjoy fantastic amenities including 24-hour concierge, gym, yoga/dance studio, indoor pool, sauna, Golf Simulator, outdoor patio, whirlpool, party room, theater & more! Unbeatable location - steps to TTC, top restaurants, University of Toronto, Toronto Metropolitan University, a 24-hour supermarket, Toronto General Hospital & more! Direct underground access to the subway for ultimate convenience! |
| Price | $750,000 |
| Taxes: | $4213.00 |
| Occupancy: | Tenant |
| District: | C01 |
| Address: | 763 Bay Stre , Toronto, M5G 2R3, Toronto |
| Postal Code: | M5G 2R3 |
| Province/State: | Toronto |
| Directions/Cross Streets: | Bay & College |
| Level/Floor | Room | Length(ft) | Width(ft) | Descriptions | |
| Room 1 | Main | Kitchen | 10 | 8 | Granite Counters, Backsplash, Laminate |
| Room 2 | Main | Dining Ro | 12 | 8 | Laminate |
| Room 3 | Main | Living Ro | 12 | 10 | Laminate |
| Room 4 | Main | Primary B | 12 | 12 | Laminate |
| Room 5 | Main | Bedroom 2 | 10 | 8 | Laminate |
| Washroom Type | No. of Pieces | Level |
| Washroom Type 1 | 3 | Main |
| Washroom Type 2 | 4 | Main |
| Washroom Type 3 | 0 | |
| Washroom Type 4 | 0 | |
| Washroom Type 5 | 0 |
| Total Area: | 0.00 |
| Washrooms: | 2 |
| Heat Type: | Fan Coil |
| Central Air Conditioning: | Central Air |
$
%
Years
This calculator is for demonstration purposes only. Always consult a professional
financial advisor before making personal financial decisions.
| Although the information displayed is believed to be accurate, no warranties or representations are made of any kind. |
| RE/MAX REALTY ENTERPRISES INC. |
|
|

Aneta Andrews
Broker
Dir:
416-576-5339
Bus:
905-278-3500
Fax:
1-888-407-8605
| Book Showing | Email a Friend |
Jump To:
At a Glance:
| Type: | Com - Condo Apartment |
| Area: | Toronto |
| Municipality: | Toronto C01 |
| Neighbourhood: | Bay Street Corridor |
| Style: | Apartment |
| Tax: | $4,213 |
| Maintenance Fee: | $741 |
| Beds: | 1+1 |
| Baths: | 2 |
| Fireplace: | N |
Locatin Map:
Payment Calculator:


