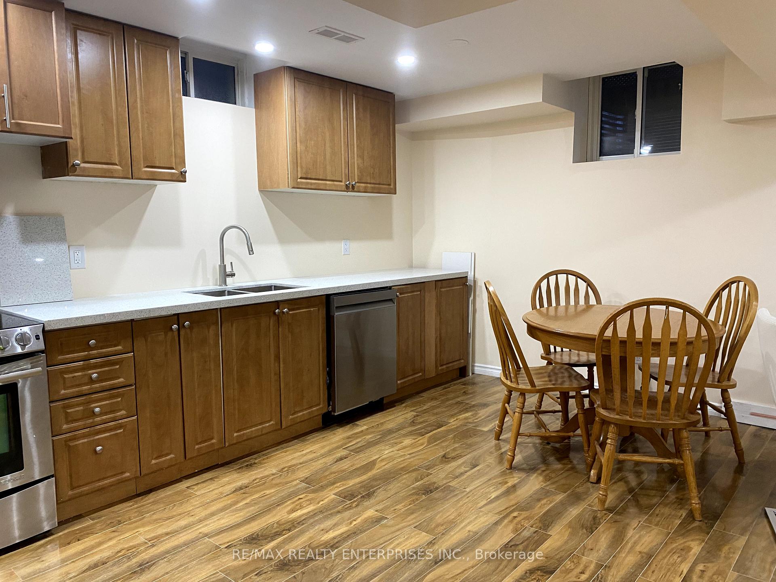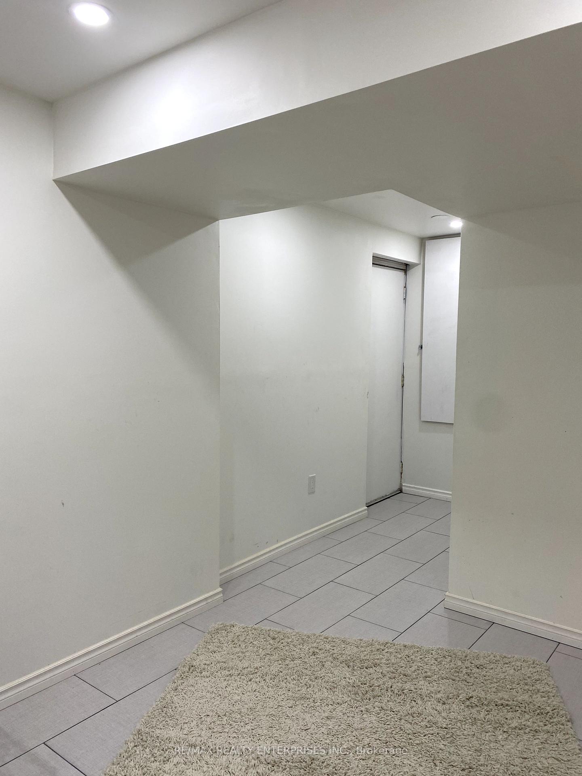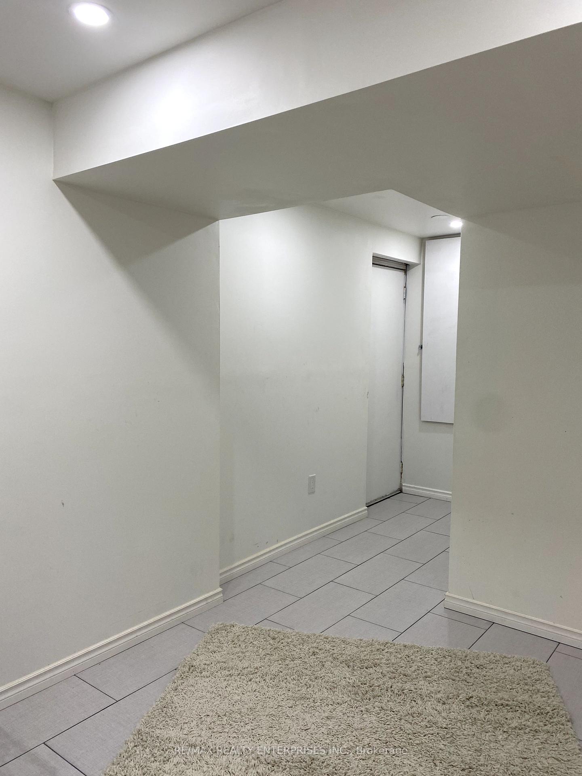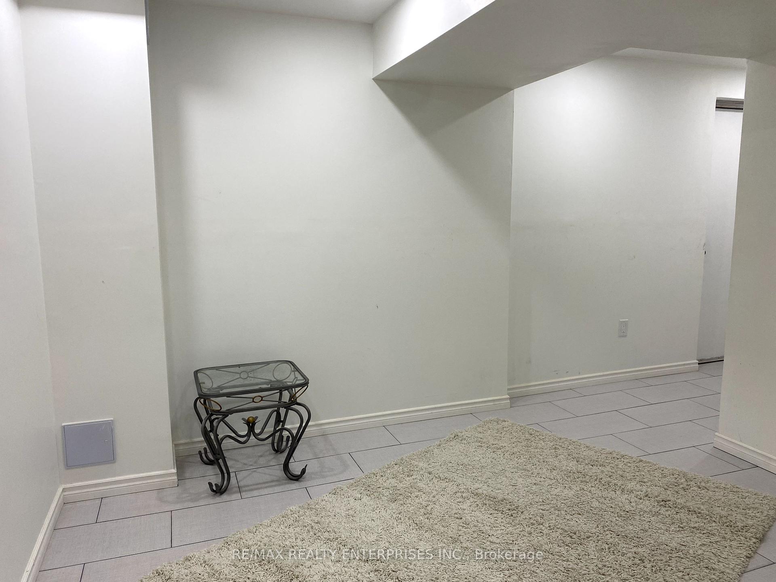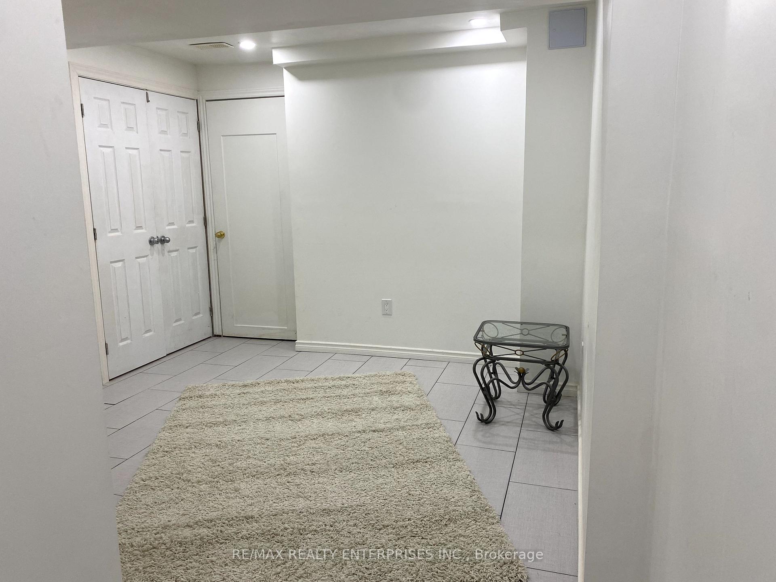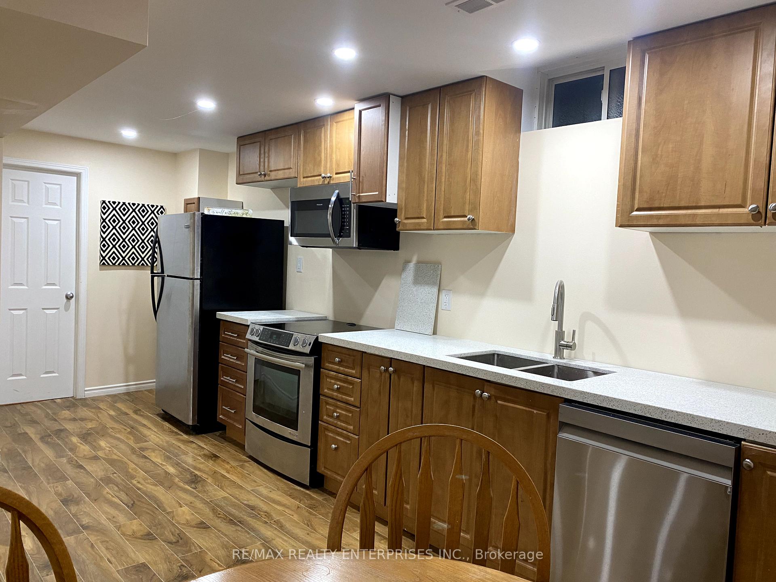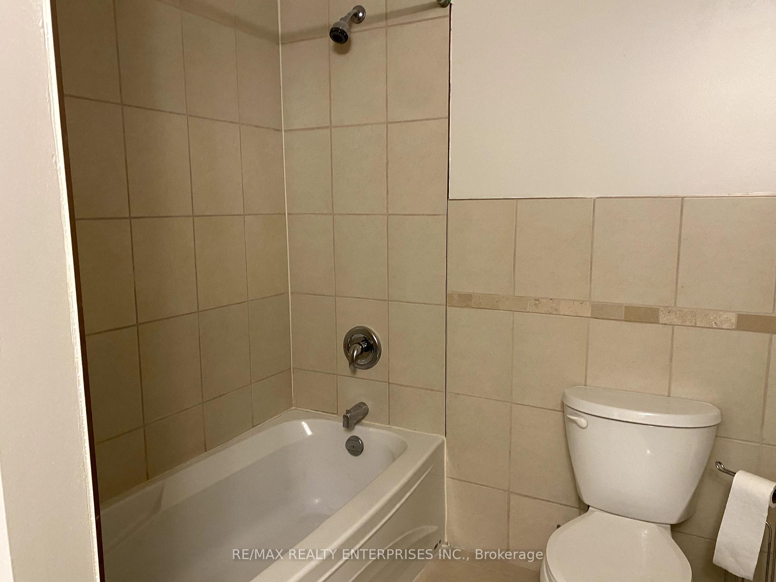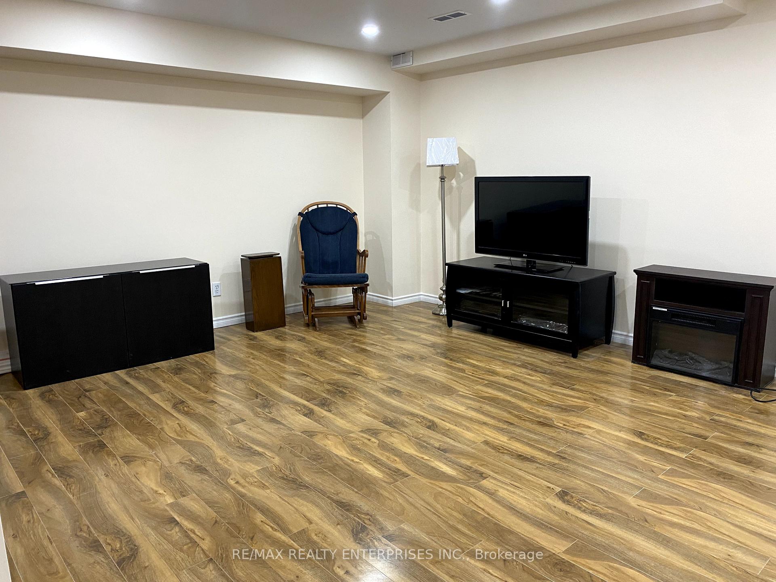$1,700
Available - For Rent
Listing ID: W12141710
5370 Bellows Aven East , Mississauga, L5R 3Y7, Peel
| Discover this bright, open-concept beautiful luxury finished one bedroom basement apartment in the heart of Mississauga. Minutes away from Square One, with easy access to public transit, major highways, schools, and shopping, this unit puts everything you need within reach. The modern kitchen is appointed with four modern stainless steel appliances including microwave and dishwasher, complimented with granite countertops, sleek pot lights, and carpet free flooring. This spacious contemporary design unit has high ceilings and airy feel because it beams with natural light. It offers comfort, style, convenience and has been meticulously maintained. Enjoy the ease of laundry and the bonus of one designated parking spot. Whether you're a single professional or a couple don't miss your opportunity to live in this fabulous, stylish move-in ready basement apartment in one of Mississauga's most desirable neighbourhoods. An atmosphere ready for you to call home. Schedule your viewing today! |
| Price | $1,700 |
| Taxes: | $0.00 |
| Payment Frequency: | Monthly |
| Payment Method: | Cheque |
| Rental Application Required: | T |
| Deposit Required: | True |
| Credit Check: | T |
| Employment Letter | T |
| References Required: | T |
| Occupancy: | Owner+T |
| Address: | 5370 Bellows Aven East , Mississauga, L5R 3Y7, Peel |
| Acreage: | < .50 |
| Directions/Cross Streets: | McLaughlin & Bristol |
| Rooms: | 1 |
| Bedrooms: | 1 |
| Bedrooms +: | 0 |
| Family Room: | F |
| Basement: | Separate Ent, Finished |
| Furnished: | Unfu |
| Level/Floor | Room | Length(ft) | Width(ft) | Descriptions | |
| Room 1 | Basement | Bedroom | 9.58 | 10.79 | Pot Lights, Closet |
| Room 2 | Basement | Living Ro | 13.45 | 24.96 | Window, Pot Lights, Laminate |
| Room 3 | Basement | Kitchen | 11.15 | 16.63 | Window, Pot Lights, Quartz Counter |
| Washroom Type | No. of Pieces | Level |
| Washroom Type 1 | 4 | Basement |
| Washroom Type 2 | 0 | |
| Washroom Type 3 | 0 | |
| Washroom Type 4 | 0 | |
| Washroom Type 5 | 0 |
| Total Area: | 0.00 |
| Approximatly Age: | 16-30 |
| Property Type: | Detached |
| Style: | 2-Storey |
| Exterior: | Brick |
| Garage Type: | Attached |
| Drive Parking Spaces: | 1 |
| Pool: | None |
| Private Entrance: | T |
| Laundry Access: | Shared |
| Approximatly Age: | 16-30 |
| Approximatly Square Footage: | 2000-2500 |
| Property Features: | Arts Centre, Fenced Yard |
| CAC Included: | Y |
| Water Included: | N |
| Cabel TV Included: | N |
| Common Elements Included: | N |
| Heat Included: | N |
| Parking Included: | N |
| Condo Tax Included: | N |
| Building Insurance Included: | N |
| Fireplace/Stove: | N |
| Heat Type: | Forced Air |
| Central Air Conditioning: | Central Air |
| Central Vac: | N |
| Laundry Level: | Syste |
| Ensuite Laundry: | F |
| Elevator Lift: | False |
| Sewers: | Sewer |
| Utilities-Cable: | N |
| Utilities-Hydro: | Y |
| Utilities-Sewers: | Y |
| Utilities-Gas: | A |
| Utilities-Municipal Water: | A |
| Utilities-Telephone: | A |
| Although the information displayed is believed to be accurate, no warranties or representations are made of any kind. |
| RE/MAX REALTY ENTERPRISES INC. |
|
|

Aneta Andrews
Broker
Dir:
416-576-5339
Bus:
905-278-3500
Fax:
1-888-407-8605
| Book Showing | Email a Friend |
Jump To:
At a Glance:
| Type: | Freehold - Detached |
| Area: | Peel |
| Municipality: | Mississauga |
| Neighbourhood: | Hurontario |
| Style: | 2-Storey |
| Approximate Age: | 16-30 |
| Beds: | 1 |
| Baths: | 1 |
| Fireplace: | N |
| Pool: | None |
Locatin Map:

