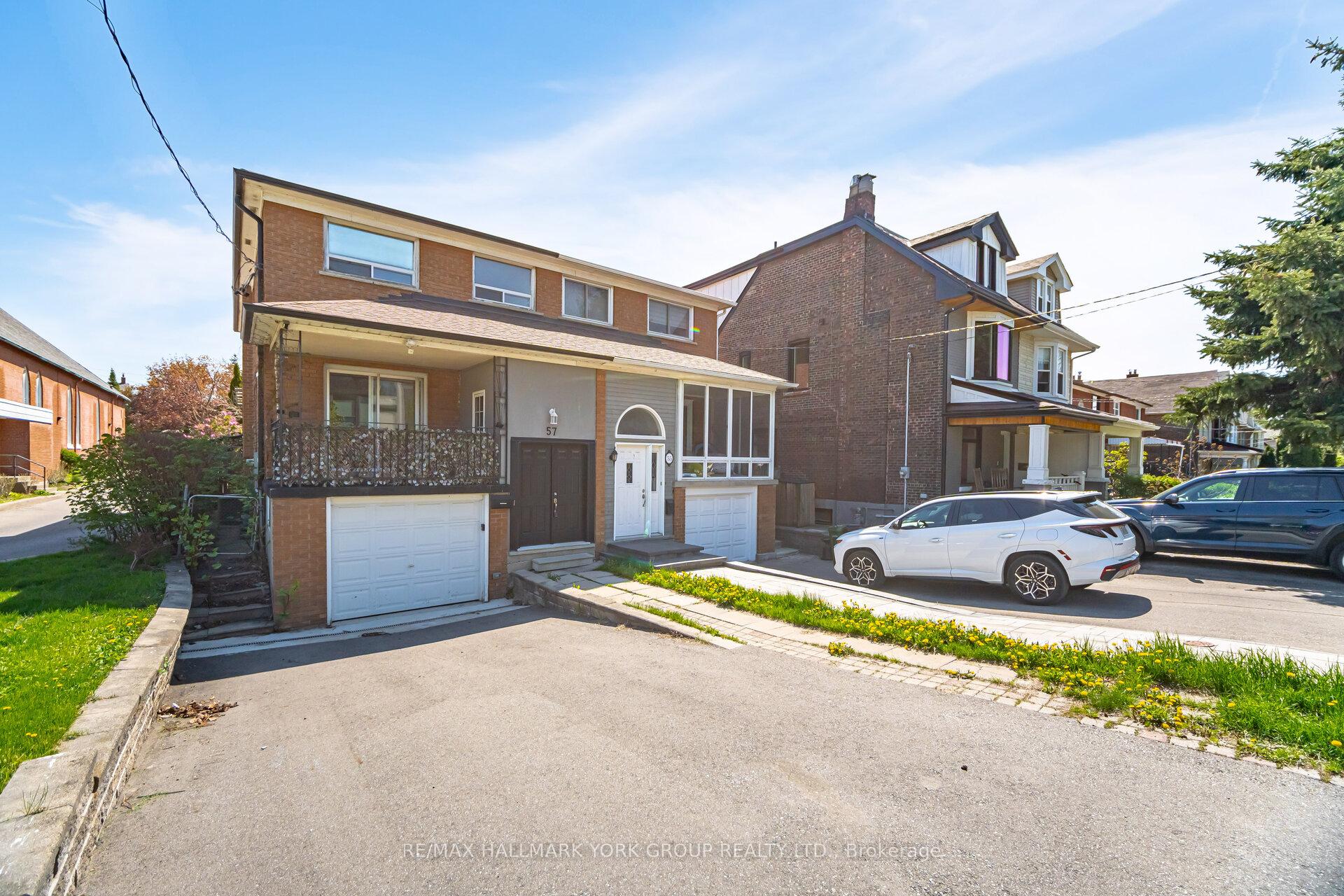$1,510,900
Available - For Sale
Listing ID: E12143534
57 Curzon Stre , Toronto, M4M 3B3, Toronto
| Amazing opportunity to own in the heart of Leslieville, walk to great schools, Cafe's, Restaurants, historic Queen Street East Very Rare extra Large 1730sq feet, above grade, plus basement square footage Semi Detached with only 1 neighbour, 4+1 Bedrooms 3 Bathrooms, 2 Kitchens, built in garage with access inside the home Kitchen (2017)w Quartz countertops, Roof (2015) Basement High & Dry with Separate entrance for inlaw or nanny suite. Basement Walk up to backyard lovely covered large deck, garden beds, Newer Shed gate to backyard for easy access from laneway. Photos are "Virtually Staged" property is vacant and empty |
| Price | $1,510,900 |
| Taxes: | $6358.92 |
| Occupancy: | Vacant |
| Address: | 57 Curzon Stre , Toronto, M4M 3B3, Toronto |
| Directions/Cross Streets: | Leslie/Jones |
| Rooms: | 8 |
| Rooms +: | 1 |
| Bedrooms: | 4 |
| Bedrooms +: | 1 |
| Family Room: | T |
| Basement: | Apartment, Separate Ent |
| Level/Floor | Room | Length(ft) | Width(ft) | Descriptions | |
| Room 1 | Main | Living Ro | 13.58 | 10.36 | Combined w/Dining, Hardwood Floor |
| Room 2 | Main | Dining Ro | 9.09 | 13.09 | Combined w/Living, Hardwood Floor |
| Room 3 | Main | Family Ro | 12.99 | 9.58 | Combined w/Kitchen, Hardwood Floor |
| Room 4 | Main | Kitchen | 12.99 | 11.28 | W/O To Deck, Ceramic Floor |
| Room 5 | Second | Primary B | 10.04 | 13.78 | Closet, Hardwood Floor |
| Room 6 | Second | Bedroom | 10.69 | 11.68 | Closet, Hardwood Floor |
| Room 7 | Second | Bedroom | 10.69 | 9.54 | Large Closet, Hardwood Floor |
| Room 8 | Second | Bedroom | 9.09 | 10.07 | |
| Room 9 | Lower | Recreatio | 11.48 | 12.5 | |
| Room 10 | Lower | Kitchen | 11.48 | 6.23 | Walk-Up |
| Room 11 | Lower | Bedroom | 11.48 | 12.5 |
| Washroom Type | No. of Pieces | Level |
| Washroom Type 1 | 4 | Second |
| Washroom Type 2 | 2 | Main |
| Washroom Type 3 | 4 | Lower |
| Washroom Type 4 | 0 | |
| Washroom Type 5 | 0 |
| Total Area: | 0.00 |
| Property Type: | Semi-Detached |
| Style: | 2-Storey |
| Exterior: | Brick |
| Garage Type: | Attached |
| (Parking/)Drive: | Private Tr |
| Drive Parking Spaces: | 1 |
| Park #1 | |
| Parking Type: | Private Tr |
| Park #2 | |
| Parking Type: | Private Tr |
| Pool: | None |
| Other Structures: | Garden Shed |
| Approximatly Square Footage: | 1500-2000 |
| CAC Included: | N |
| Water Included: | N |
| Cabel TV Included: | N |
| Common Elements Included: | N |
| Heat Included: | N |
| Parking Included: | N |
| Condo Tax Included: | N |
| Building Insurance Included: | N |
| Fireplace/Stove: | N |
| Heat Type: | Forced Air |
| Central Air Conditioning: | Central Air |
| Central Vac: | N |
| Laundry Level: | Syste |
| Ensuite Laundry: | F |
| Sewers: | Sewer |
$
%
Years
This calculator is for demonstration purposes only. Always consult a professional
financial advisor before making personal financial decisions.
| Although the information displayed is believed to be accurate, no warranties or representations are made of any kind. |
| RE/MAX HALLMARK YORK GROUP REALTY LTD. |
|
|

Aneta Andrews
Broker
Dir:
416-576-5339
Bus:
905-278-3500
Fax:
1-888-407-8605
| Virtual Tour | Book Showing | Email a Friend |
Jump To:
At a Glance:
| Type: | Freehold - Semi-Detached |
| Area: | Toronto |
| Municipality: | Toronto E01 |
| Neighbourhood: | South Riverdale |
| Style: | 2-Storey |
| Tax: | $6,358.92 |
| Beds: | 4+1 |
| Baths: | 3 |
| Fireplace: | N |
| Pool: | None |
Locatin Map:
Payment Calculator:





