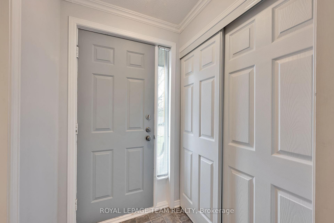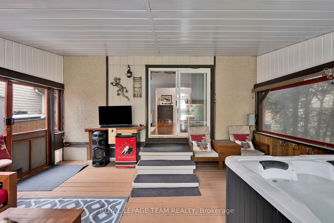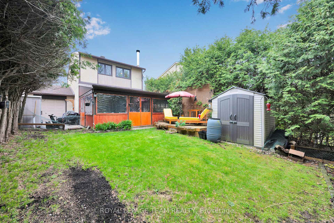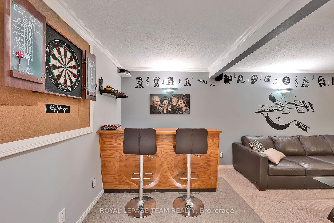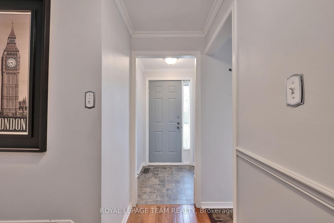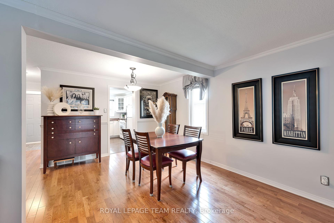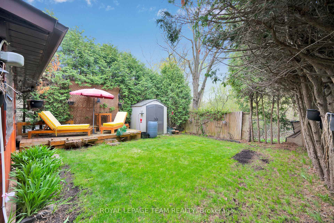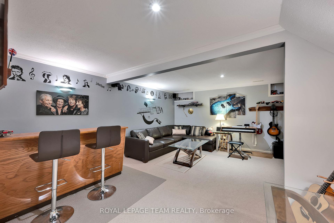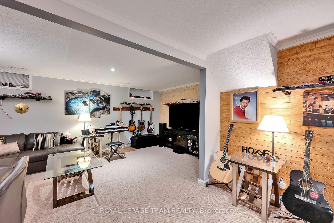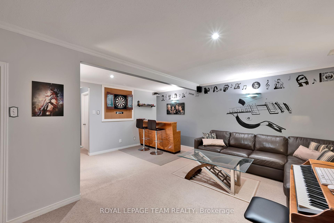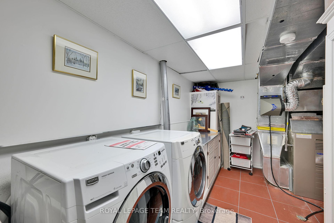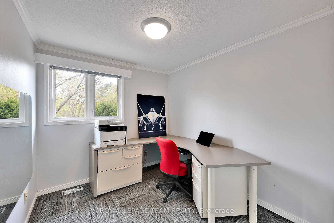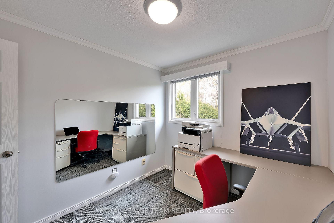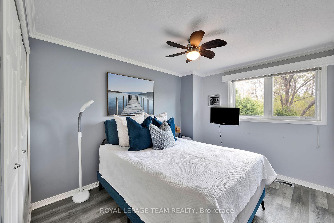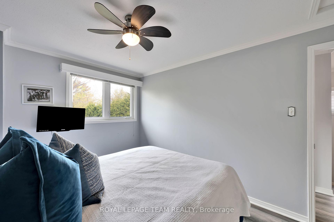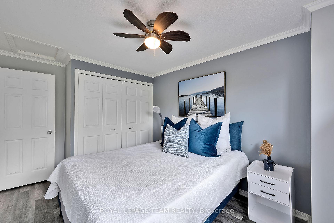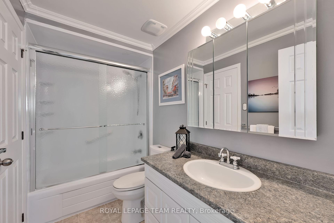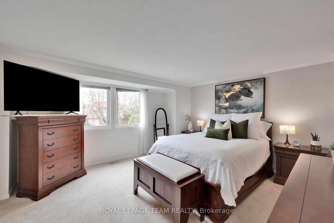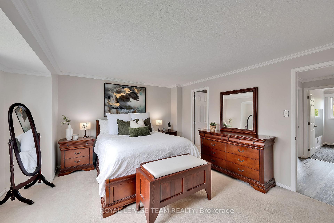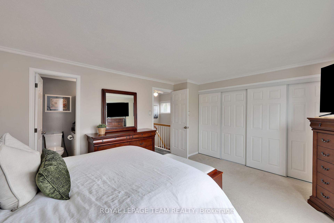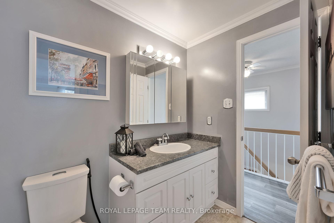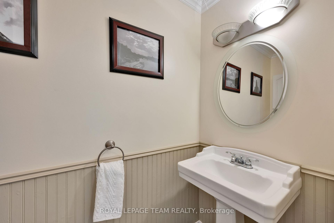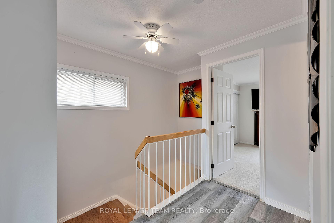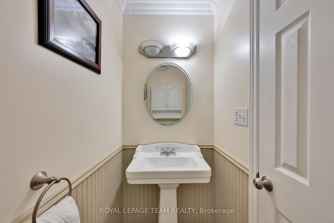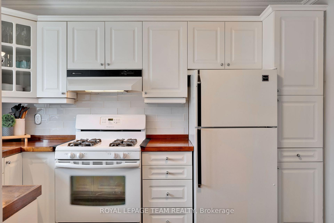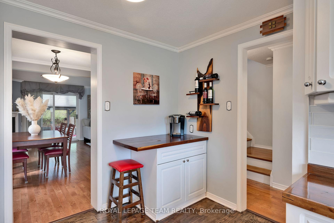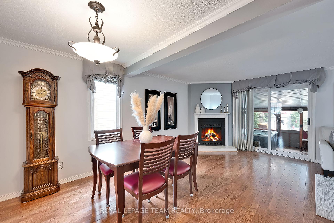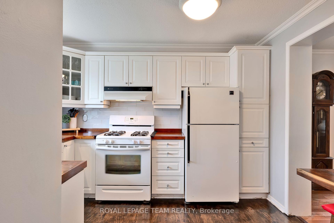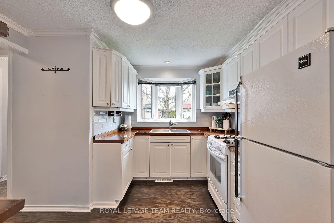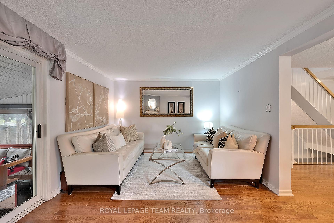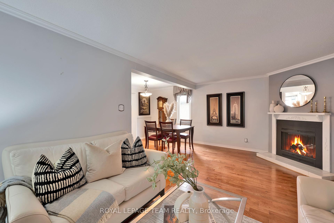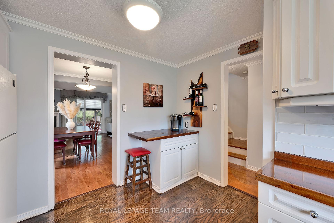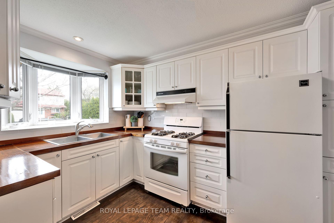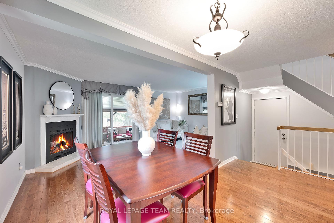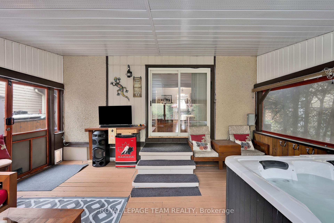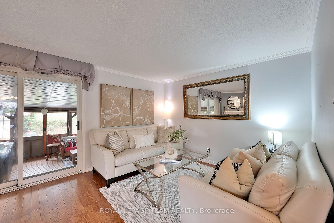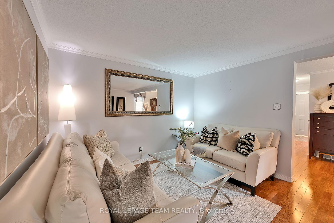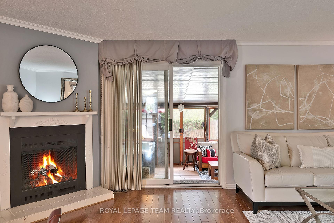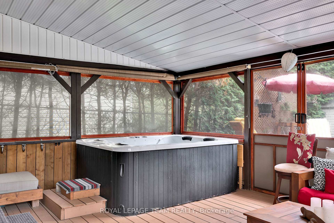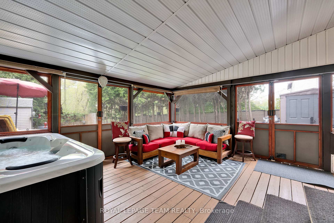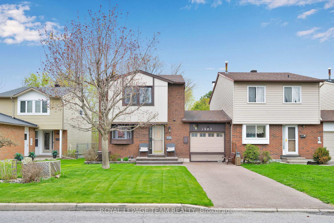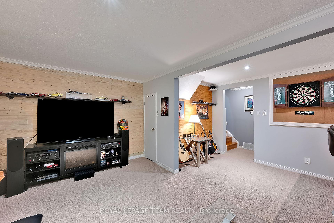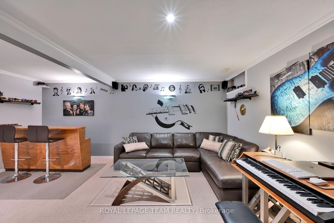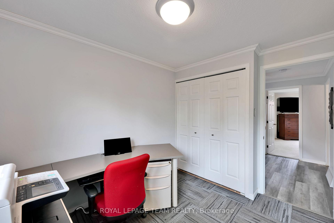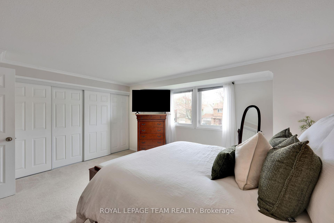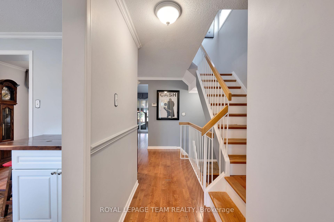$599,900
Available - For Sale
Listing ID: X12153983
1642 Lafrance Driv , Orleans - Cumberland and Area, K1E 2L8, Ottawa
| Welcome to 1642 Lafrance Drive, a beautifully maintained freehold home in a peaceful Orléans neighbourhood with NO REAR neighbours! This 3-bedroom, 2-bathroom property is full of character and thoughtful upgrades. The spacious living room features crown mouldings and a cozy wood-burning fireplace, and walks out to a screened in sunroom with hot tub that's perfect for entertaining and relaxing. The kitchen includes a built-in coffee bar, ideal for your morning routine. Upstairs, you'll find luxury vinyl flooring and a generous primary bedroom with a full-wall closet. The basement offers additional entertaining space with a dry bar, while the backyard boasts two decks for enjoying the outdoors. Finished with hardwood stairs, a dedicated utility room with washer and dryer, and elegant crown mouldings throughout, this home blends comfort, style, and privacy. A wonderful opportunity to own a well-maintained home with unique extras in a fantastic location close to school, amenities and recreation. |
| Price | $599,900 |
| Taxes: | $3265.64 |
| Occupancy: | Owner |
| Address: | 1642 Lafrance Driv , Orleans - Cumberland and Area, K1E 2L8, Ottawa |
| Directions/Cross Streets: | Jeanne dArc Boulevard North & Lafrance Drive |
| Rooms: | 11 |
| Bedrooms: | 3 |
| Bedrooms +: | 0 |
| Family Room: | F |
| Basement: | Finished |
| Level/Floor | Room | Length(ft) | Width(ft) | Descriptions | |
| Room 1 | Main | Living Ro | 18.04 | 11.15 | |
| Room 2 | Main | Dining Ro | 19.02 | 10.5 | |
| Room 3 | Main | Kitchen | 10.82 | 9.84 | |
| Room 4 | Main | Sunroom | 18.04 | 14.76 | Hot Tub |
| Room 5 | Main | Bathroom | 3.28 | 6.89 | |
| Room 6 | Basement | Common Ro | 18.04 | 14.76 | Dry Bar |
| Room 7 | Basement | Utility R | 16.73 | 11.81 | |
| Room 8 | Second | Primary B | 15.74 | 13.78 | Large Closet |
| Room 9 | Second | Bedroom | 10.5 | 8.2 | |
| Room 10 | Second | Bedroom 2 | 9.18 | 13.78 | |
| Room 11 | Second | Bathroom | 4.92 | 9.18 | Semi Ensuite |
| Washroom Type | No. of Pieces | Level |
| Washroom Type 1 | 2 | Main |
| Washroom Type 2 | 4 | Second |
| Washroom Type 3 | 0 | |
| Washroom Type 4 | 0 | |
| Washroom Type 5 | 0 |
| Total Area: | 0.00 |
| Property Type: | Link |
| Style: | 2-Storey |
| Exterior: | Brick, Vinyl Siding |
| Garage Type: | Attached |
| Drive Parking Spaces: | 2 |
| Pool: | None |
| Approximatly Square Footage: | 1100-1500 |
| CAC Included: | N |
| Water Included: | N |
| Cabel TV Included: | N |
| Common Elements Included: | N |
| Heat Included: | N |
| Parking Included: | N |
| Condo Tax Included: | N |
| Building Insurance Included: | N |
| Fireplace/Stove: | Y |
| Heat Type: | Forced Air |
| Central Air Conditioning: | Central Air |
| Central Vac: | N |
| Laundry Level: | Syste |
| Ensuite Laundry: | F |
| Sewers: | Sewer |
$
%
Years
This calculator is for demonstration purposes only. Always consult a professional
financial advisor before making personal financial decisions.
| Although the information displayed is believed to be accurate, no warranties or representations are made of any kind. |
| ROYAL LEPAGE TEAM REALTY |
|
|

Aneta Andrews
Broker
Dir:
416-576-5339
Bus:
905-278-3500
Fax:
1-888-407-8605
| Book Showing | Email a Friend |
Jump To:
At a Glance:
| Type: | Freehold - Link |
| Area: | Ottawa |
| Municipality: | Orleans - Cumberland and Area |
| Neighbourhood: | 1104 - Queenswood Heights South |
| Style: | 2-Storey |
| Tax: | $3,265.64 |
| Beds: | 3 |
| Baths: | 2 |
| Fireplace: | Y |
| Pool: | None |
Locatin Map:
Payment Calculator:

