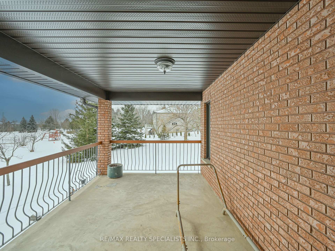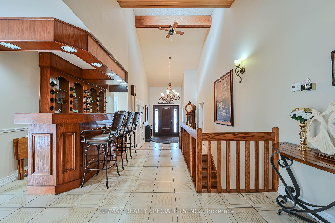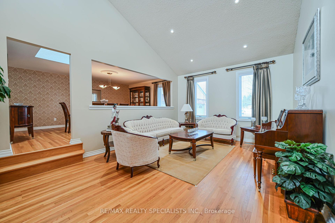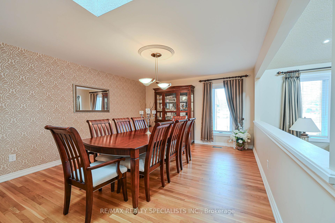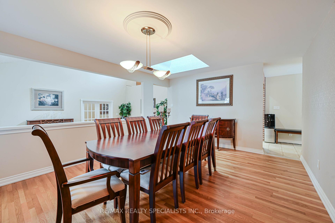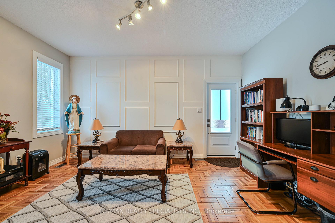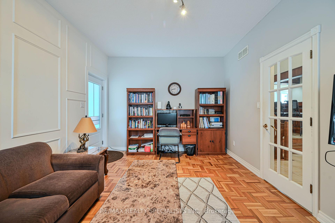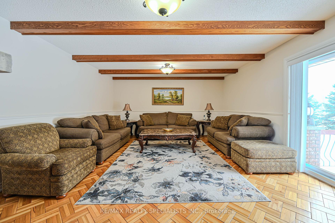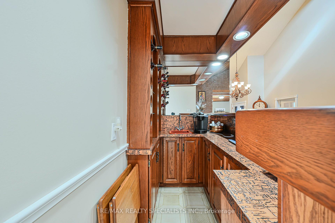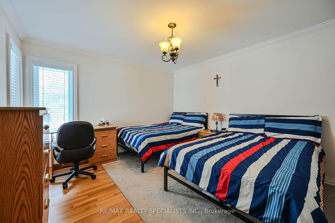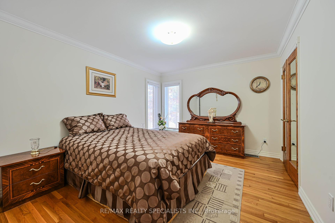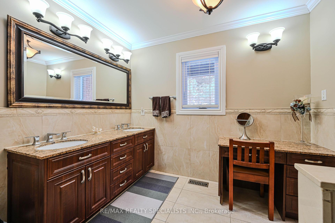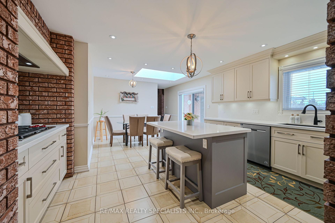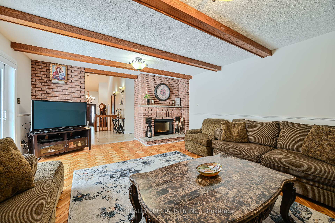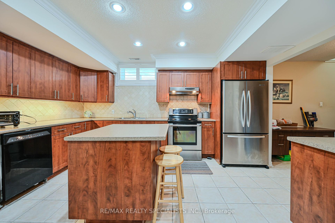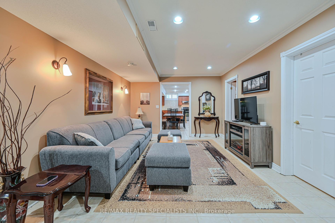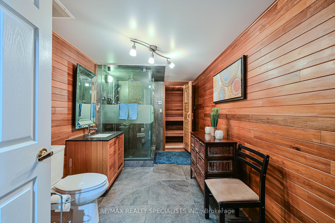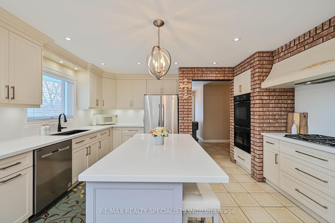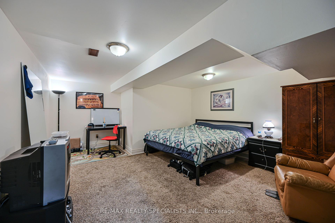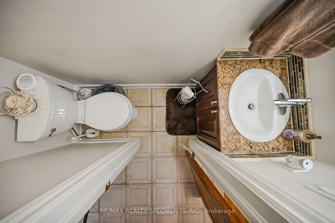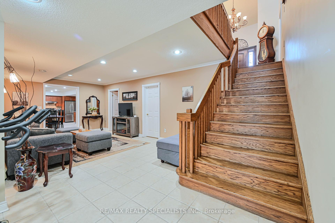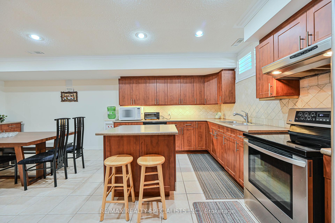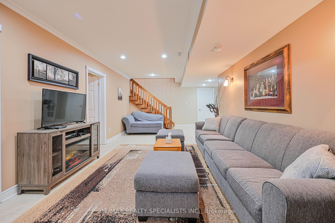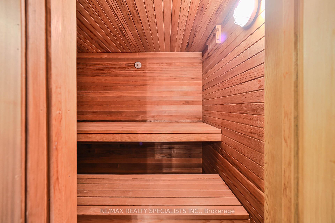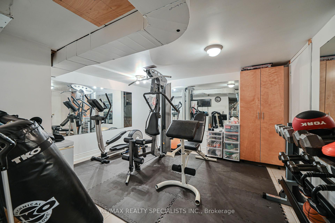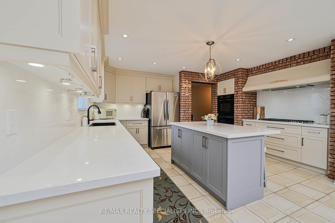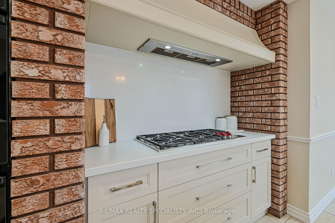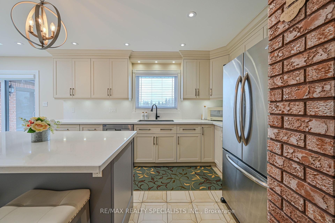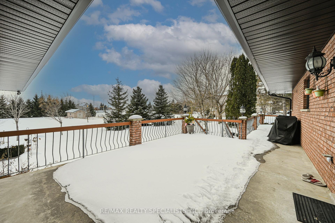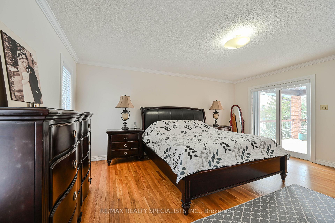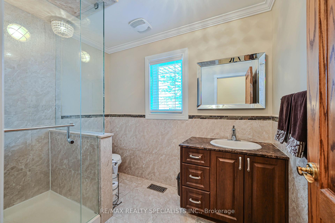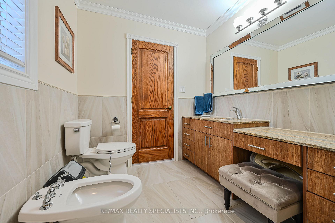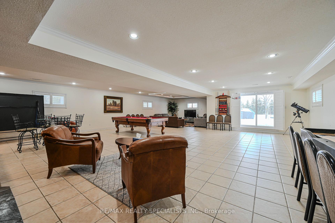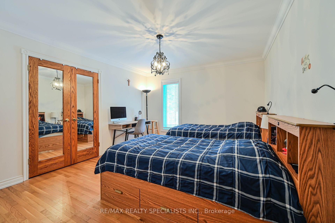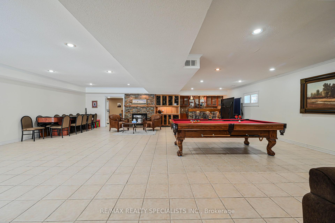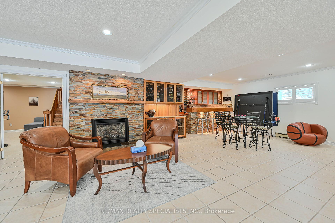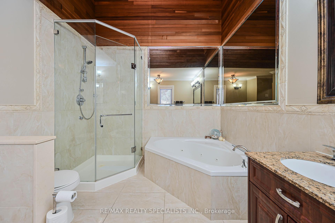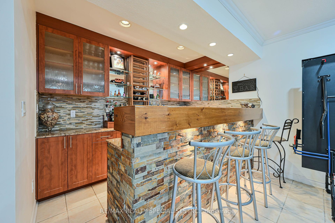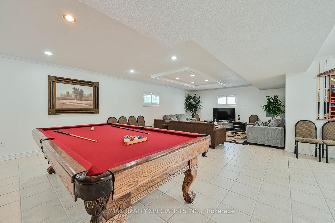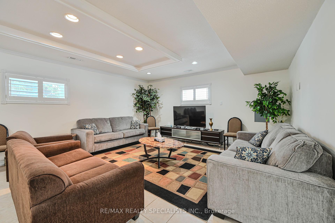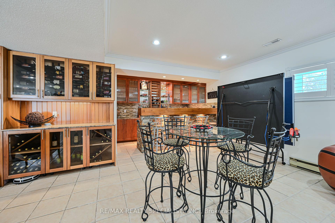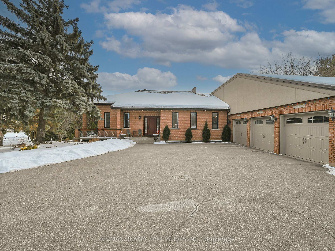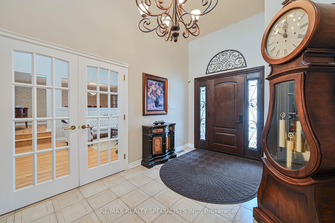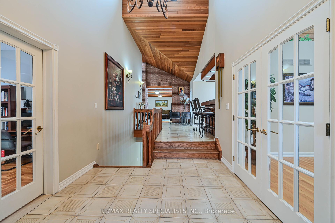$3,299,000
Available - For Sale
Listing ID: W12153984
6 Leone Lane East , Brampton, L6P 0K9, Peel
| PRIDE OF THE ESTATE OF CASTLEMORE !! Nestled on one of the most coveted streets in the prestigious Goreway and Castlemore neighbourhood, this exceptional 2.3+ acre property offers an unparalleled investment .Surrounded by stunning multi-million-dollar homes in a rapidly growing area, this expansive features 7000 sq. ft. of fully finished living space with 4 bedrooms and 5 bathrooms. The home boasts soaring ceilings, a 3-car garage, a heated 20x25 outdoor shed/workspace, and recent upgrades including a new metal roof (2021), windows,doors, and gutters (2022). Outdoor enthusiasts will love the 28x44 professional basketball court, expansive garden, stone fire pit,and ample space for entertaining. Indoors, the fully finished basement features two kitchens, a music room, small gym,cold cellar,sauna,and two bars perfect for both relaxation and entertaining. An office with a side door allows for easy in-home business access.Don't miss your chance to own this rare gem. |
| Price | $3,299,000 |
| Taxes: | $14267.00 |
| Occupancy: | Owner |
| Address: | 6 Leone Lane East , Brampton, L6P 0K9, Peel |
| Directions/Cross Streets: | Mcvean Goreway / Castlemore |
| Rooms: | 11 |
| Rooms +: | 1 |
| Bedrooms: | 4 |
| Bedrooms +: | 1 |
| Family Room: | T |
| Basement: | Finished, Finished wit |
| Washroom Type | No. of Pieces | Level |
| Washroom Type 1 | 2 | Flat |
| Washroom Type 2 | 4 | |
| Washroom Type 3 | 5 | |
| Washroom Type 4 | 3 | |
| Washroom Type 5 | 0 |
| Total Area: | 0.00 |
| Approximatly Age: | 16-30 |
| Property Type: | Detached |
| Style: | Bungalow |
| Exterior: | Brick |
| Garage Type: | Detached |
| (Parking/)Drive: | Circular D |
| Drive Parking Spaces: | 15 |
| Park #1 | |
| Parking Type: | Circular D |
| Park #2 | |
| Parking Type: | Circular D |
| Pool: | None |
| Approximatly Age: | 16-30 |
| Approximatly Square Footage: | 3500-5000 |
| CAC Included: | N |
| Water Included: | N |
| Cabel TV Included: | N |
| Common Elements Included: | N |
| Heat Included: | N |
| Parking Included: | N |
| Condo Tax Included: | N |
| Building Insurance Included: | N |
| Fireplace/Stove: | Y |
| Heat Type: | Forced Air |
| Central Air Conditioning: | Central Air |
| Central Vac: | N |
| Laundry Level: | Syste |
| Ensuite Laundry: | F |
| Sewers: | Septic |
| Utilities-Cable: | Y |
| Utilities-Hydro: | Y |
$
%
Years
This calculator is for demonstration purposes only. Always consult a professional
financial advisor before making personal financial decisions.
| Although the information displayed is believed to be accurate, no warranties or representations are made of any kind. |
| RE/MAX REALTY SPECIALISTS INC. |
|
|

Aneta Andrews
Broker
Dir:
416-576-5339
Bus:
905-278-3500
Fax:
1-888-407-8605
| Virtual Tour | Book Showing | Email a Friend |
Jump To:
At a Glance:
| Type: | Freehold - Detached |
| Area: | Peel |
| Municipality: | Brampton |
| Neighbourhood: | Toronto Gore Rural Estate |
| Style: | Bungalow |
| Approximate Age: | 16-30 |
| Tax: | $14,267 |
| Beds: | 4+1 |
| Baths: | 5 |
| Fireplace: | Y |
| Pool: | None |
Locatin Map:
Payment Calculator:


