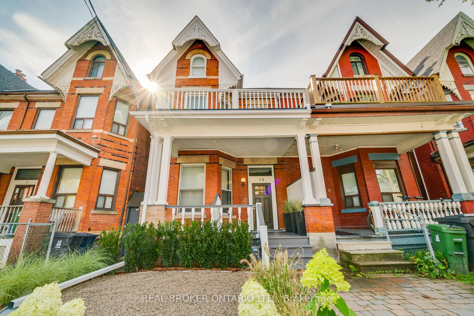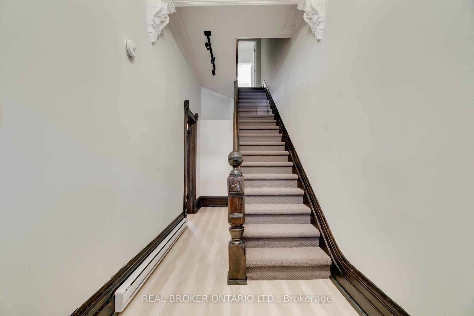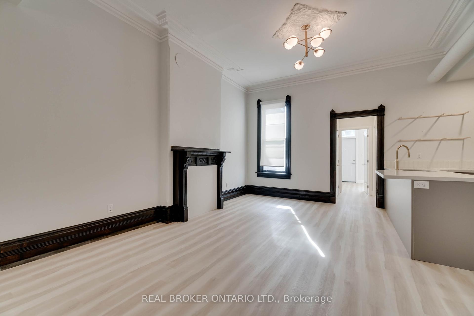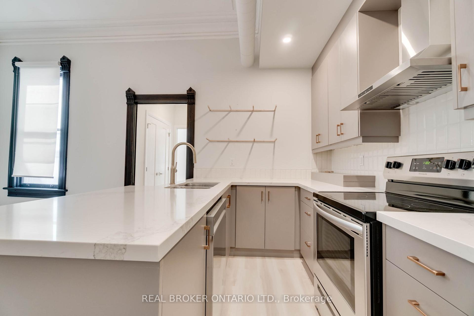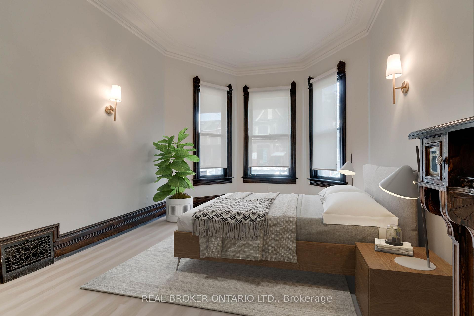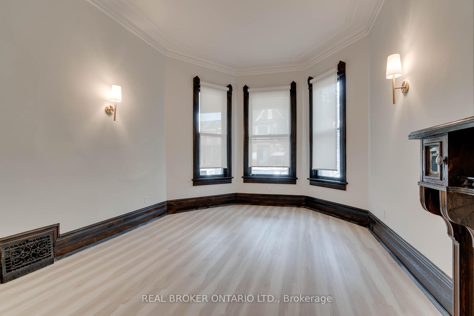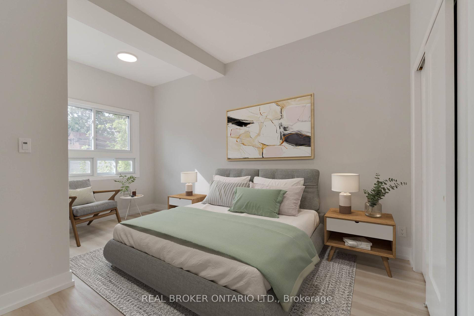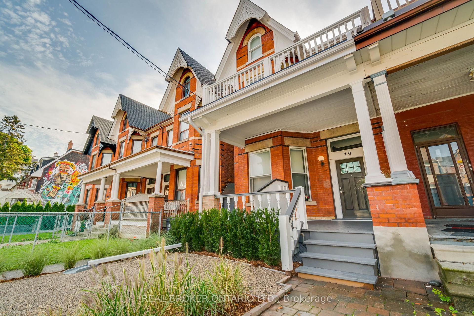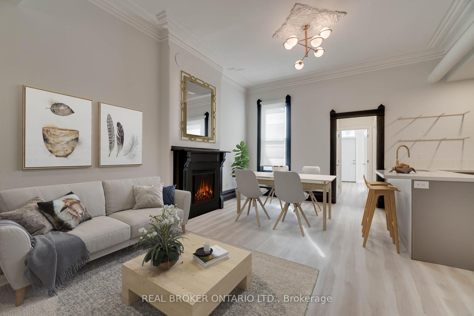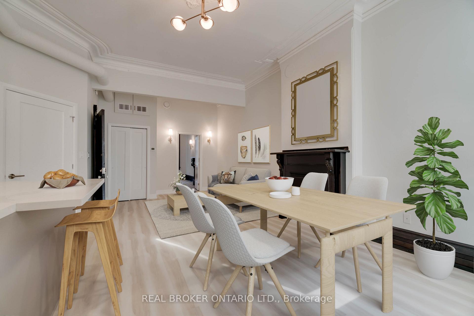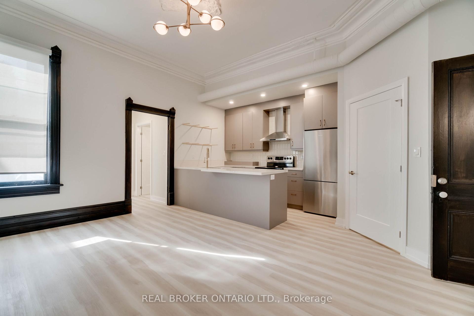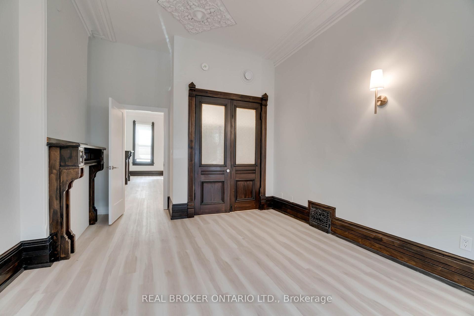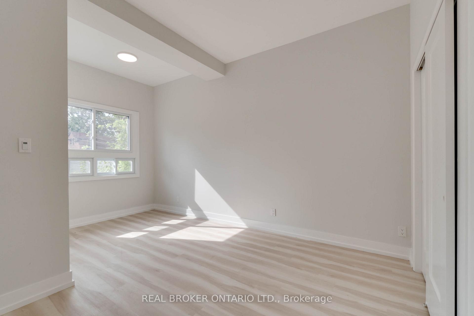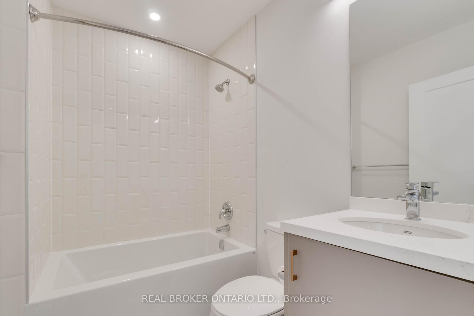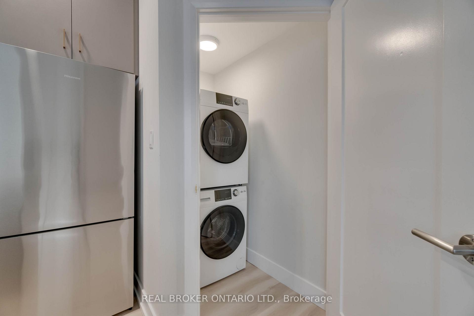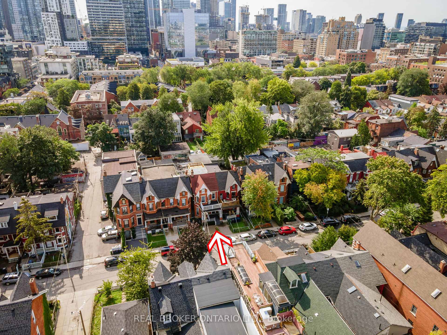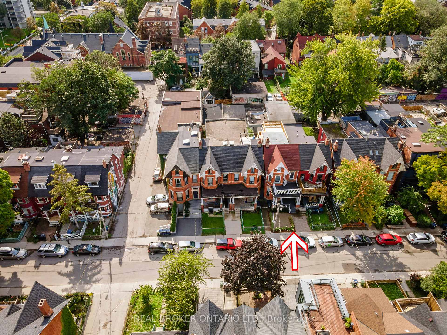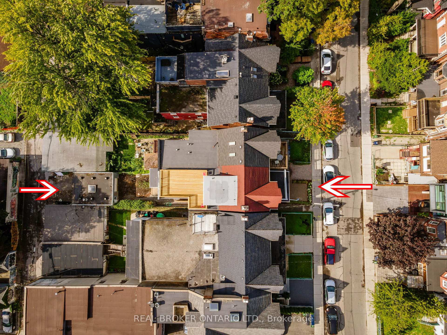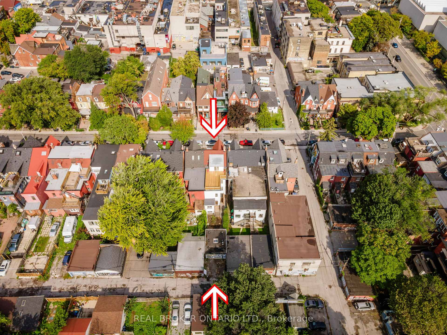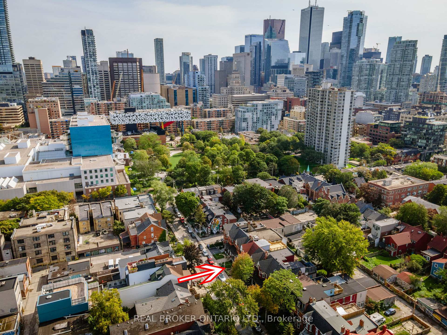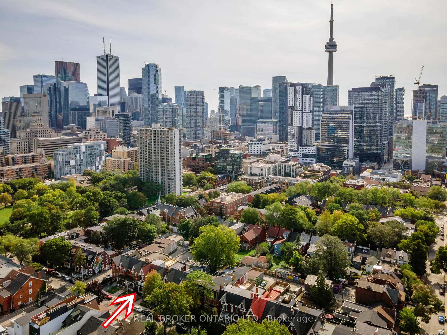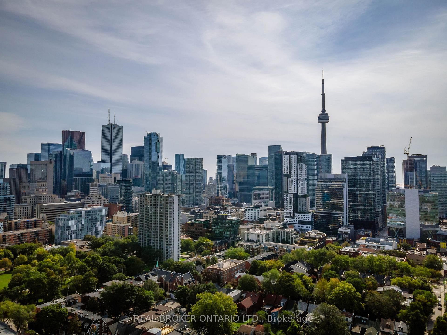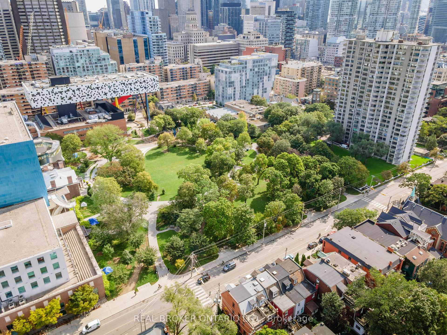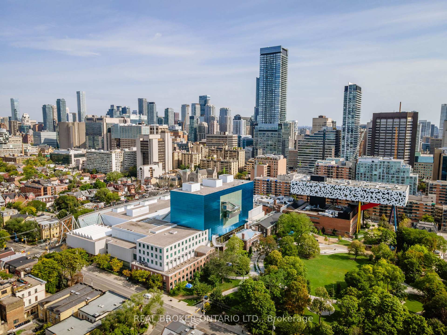$3,550
Available - For Rent
Listing ID: C12153954
19 Grange Aven , Toronto, M5T 1C6, Toronto
| Rare Gem - A Historical, Victorian-era Home in the Heart of Toronto. This spacious and beautifully appointed main unit offers the perfect blend of historic charm and modern convenience. Featuring 2 generously sized bedrooms and 1 full bath, the home boasts soaring ceilings, rich hardwood floors, and large windows that flood the space with natural light. The open-concept living and dining area flows seamlessly into a well-equipped kitchen with stainless steel appliances, ample cabinetry, and sleek countertops. In-unit laundry and plenty of storage complete the offering. Nestled just steps from Queen Street West, Kensington Market, and the Art Gallery of Ontario, this home puts you in the center of one of Toronto's most vibrant and dynamic communities. Enjoy an eclectic mix of cafes, restaurants, independent boutiques, and galleries all within walking distance. The University of Toronto and OCAD are just minutes away, making this an excellent location for professionals, academics, or families seeking urban living with character. This home offers urban convenience and access to green space that is difficult to match. Residents enjoy excellent access to TTC streetcars and subway lines, making commuting across the city a breeze. The lush Grange Park is just around the corner, perfect for relaxing strolls or afternoon picnics. It is also near Alexandra Park, Trinity Bellwoods, and a short ride to the waterfront trails. With recreation centers, libraries, and bike-friendly streets all nearby, this location offers a lifestyle of comfort, connectivity, and culture. |
| Price | $3,550 |
| Taxes: | $0.00 |
| Occupancy: | Tenant |
| Address: | 19 Grange Aven , Toronto, M5T 1C6, Toronto |
| Directions/Cross Streets: | Spadina Ave/ Dundas St W |
| Rooms: | 5 |
| Bedrooms: | 2 |
| Bedrooms +: | 0 |
| Family Room: | F |
| Basement: | None |
| Furnished: | Unfu |
| Level/Floor | Room | Length(ft) | Width(ft) | Descriptions | |
| Room 1 | Main | Foyer | 6.99 | 3.97 | |
| Room 2 | Main | Living Ro | 24.01 | 14.01 | Hardwood Floor, Fireplace, Combined w/Dining |
| Room 3 | Main | Dining Ro | 24.01 | 14.01 | Hardwood Floor, Window, Combined w/Living |
| Room 4 | Main | Kitchen | 11.84 | 7.51 | Hardwood Floor, Modern Kitchen, Centre Island |
| Room 5 | Main | Bedroom | 18.34 | 14.01 | Large Closet, Fireplace, Large Window |
| Room 6 | Main | Bedroom 2 | 17.25 | 8 | Hardwood Floor, Closet, Balcony |
| Washroom Type | No. of Pieces | Level |
| Washroom Type 1 | 4 | Main |
| Washroom Type 2 | 0 | |
| Washroom Type 3 | 0 | |
| Washroom Type 4 | 0 | |
| Washroom Type 5 | 0 |
| Total Area: | 0.00 |
| Property Type: | Semi-Detached |
| Style: | 3-Storey |
| Exterior: | Brick |
| Garage Type: | None |
| (Parking/)Drive: | Lane |
| Drive Parking Spaces: | 0 |
| Park #1 | |
| Parking Type: | Lane |
| Park #2 | |
| Parking Type: | Lane |
| Pool: | None |
| Laundry Access: | Ensuite |
| Approximatly Square Footage: | 700-1100 |
| Property Features: | Hospital, Library |
| CAC Included: | N |
| Water Included: | Y |
| Cabel TV Included: | N |
| Common Elements Included: | Y |
| Heat Included: | N |
| Parking Included: | N |
| Condo Tax Included: | N |
| Building Insurance Included: | N |
| Fireplace/Stove: | Y |
| Heat Type: | Baseboard |
| Central Air Conditioning: | Central Air |
| Central Vac: | N |
| Laundry Level: | Syste |
| Ensuite Laundry: | F |
| Sewers: | Sewer |
| Although the information displayed is believed to be accurate, no warranties or representations are made of any kind. |
| REAL BROKER ONTARIO LTD. |
|
|

Aneta Andrews
Broker
Dir:
416-576-5339
Bus:
905-278-3500
Fax:
1-888-407-8605
| Book Showing | Email a Friend |
Jump To:
At a Glance:
| Type: | Freehold - Semi-Detached |
| Area: | Toronto |
| Municipality: | Toronto C01 |
| Neighbourhood: | Kensington-Chinatown |
| Style: | 3-Storey |
| Beds: | 2 |
| Baths: | 1 |
| Fireplace: | Y |
| Pool: | None |
Locatin Map:

