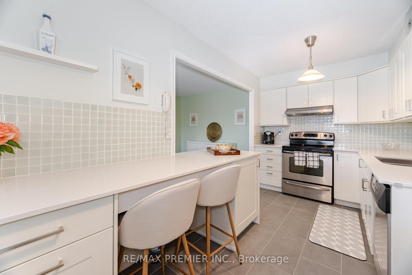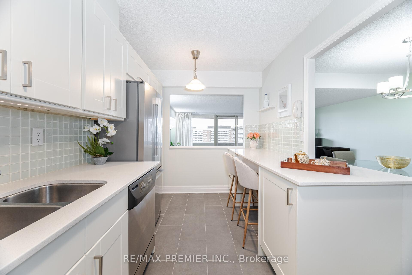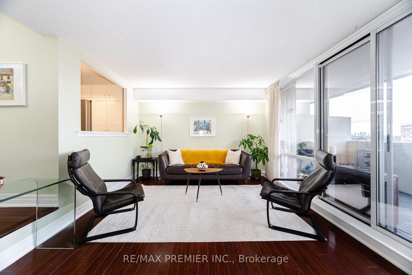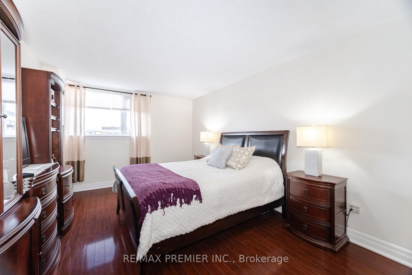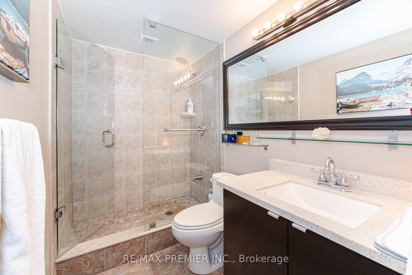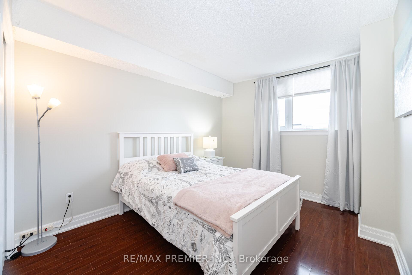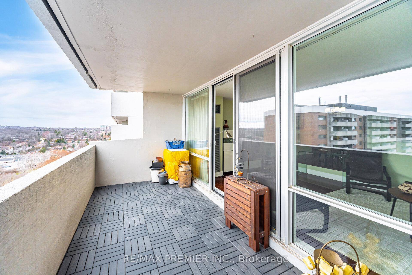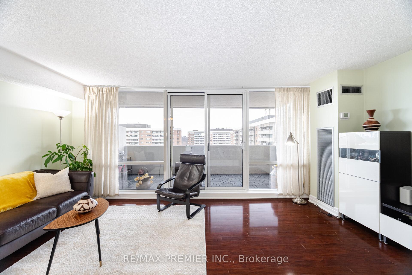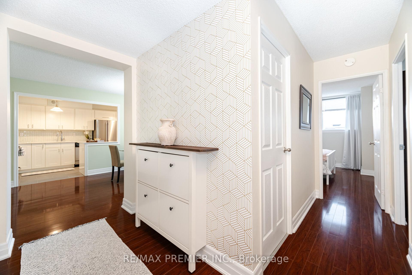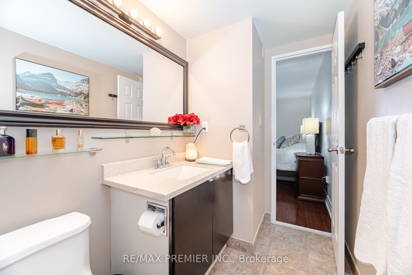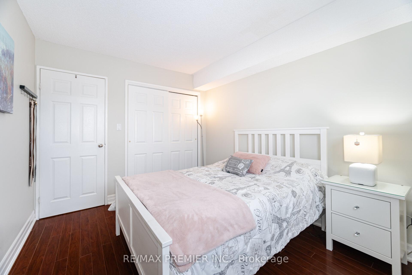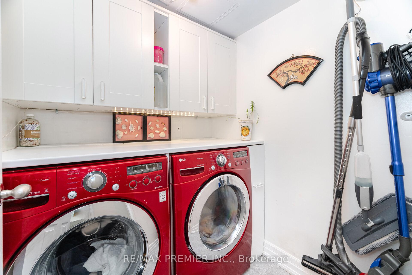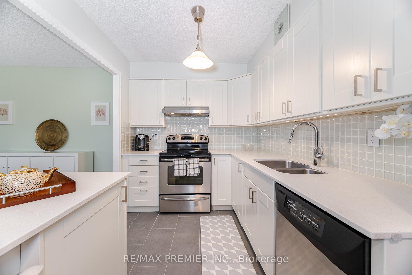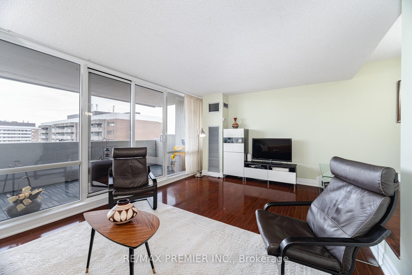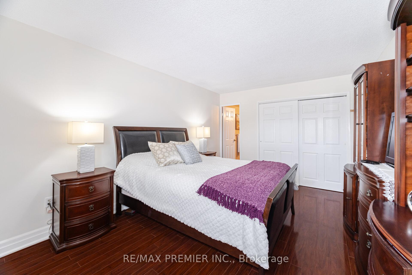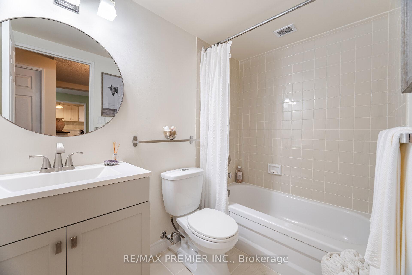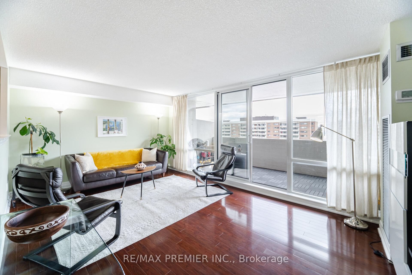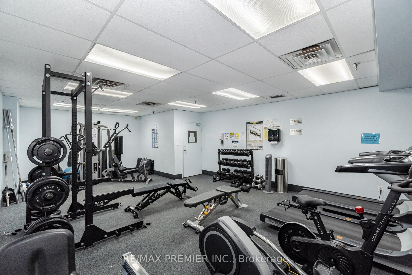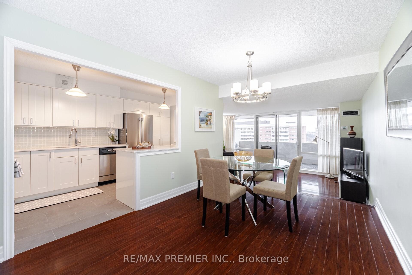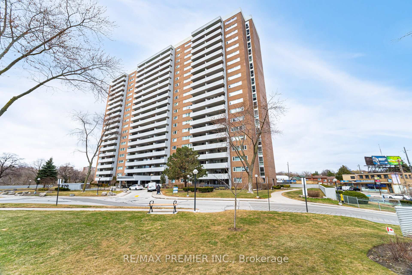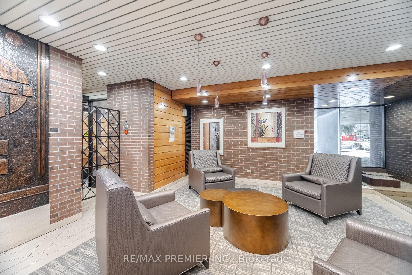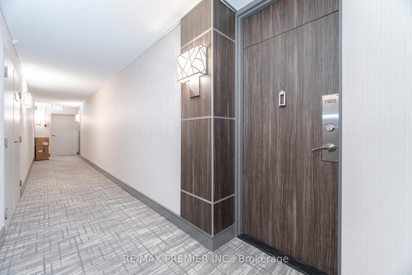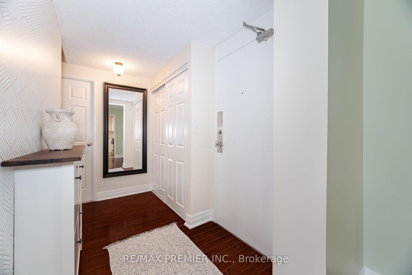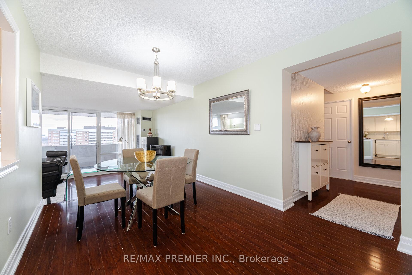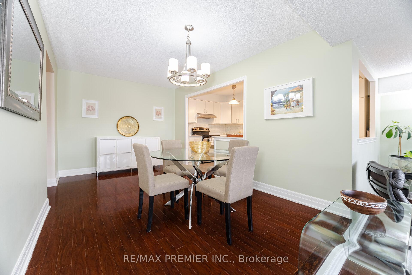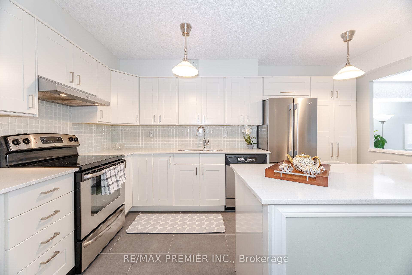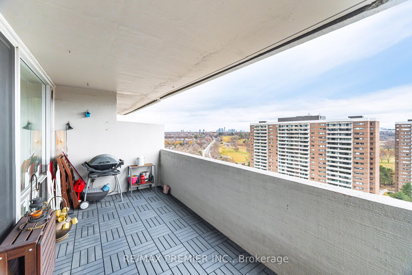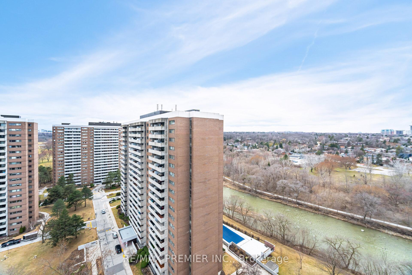$649,000
Available - For Sale
Listing ID: W12153556
270 Scarlett Road , Toronto, M6N 4X7, Toronto
| Discover The Perfect Blend Of Comfort And Convenience In This Expansive 2-Bedroom, 2-Bathroom Suite Located In The Sought-After Lambton Square Community. Featuring Large, Sun-Filled Living And Dining Areas, This Residence Is Designed For Both Relaxation And Entertaining. The Exquisite Kitchen Boasts Ample Cabinetry, Sleek Quartz Countertops, And Stainless Steel Appliances, Catering To All Your Culinary Needs. The Spacious Primary Bedroom Includes A Private Ensuite Bathroom, Offering A Personal Sanctuary. Laminate and Ceramic Flooring Throughout Ensures A Carpet-Free, Low-Maintenance Environment. Benefit From An Updated In-Suite Laundry Room For Added Convenience. Includes One Underground Parking Space And A Locker For Additional Storage. Enjoy Peace Of Mind With Maintenance Fee That Covers All Utilities, Including An Upgraded Rogers Package With Cable and Internet. Residents of Lambton Square Enjoy A Suite of Amenities Designed To Enhance Lifestyle And Convenience: EV Charger, Outdoor Pool, Exercise Room & Sauna, Party Room, Car Wash, Visitor Parking Conveniently Located With One-Bus Access To The Subway, Bloor West Village, And The Junction, Making Commuting A Breeze. Surrounded By Beautifully Manicured Grounds And Close To James Gardens, Smythe Park, Lambton Park, And The Humber River With Its Scenic Walking And Biking Paths. Proximity To Lambton Golf & Country Club And Scarlett Woods Golf Course Provides Ample Opportunities For Golf Enthusiasts. Nearby Schools Include Lambton Park Community School And Lambton-Kingsway Junior Middle School |
| Price | $649,000 |
| Taxes: | $2260.31 |
| Occupancy: | Owner |
| Address: | 270 Scarlett Road , Toronto, M6N 4X7, Toronto |
| Postal Code: | M6N 4X7 |
| Province/State: | Toronto |
| Directions/Cross Streets: | Scarlett Rd & Edenbridge Dr |
| Level/Floor | Room | Length(ft) | Width(ft) | Descriptions | |
| Room 1 | Main | Living Ro | 18.01 | 11.25 | Laminate, W/O To Balcony, Window Floor to Ceil |
| Room 2 | Main | Dining Ro | 14.33 | 6.56 | Laminate, Open Concept, Overlooks Living |
| Room 3 | Main | Kitchen | 14.17 | 7.68 | Ceramic Floor, Quartz Counter, Modern Kitchen |
| Room 4 | Main | Primary B | 15.68 | 10.76 | 3 Pc Ensuite, Large Window, Laminate |
| Room 5 | Main | Bedroom 2 | 11.58 | 9.15 | Closet, Large Window, Laminate |
| Washroom Type | No. of Pieces | Level |
| Washroom Type 1 | 4 | |
| Washroom Type 2 | 3 | |
| Washroom Type 3 | 0 | |
| Washroom Type 4 | 0 | |
| Washroom Type 5 | 0 |
| Total Area: | 0.00 |
| Washrooms: | 2 |
| Heat Type: | Forced Air |
| Central Air Conditioning: | Central Air |
$
%
Years
This calculator is for demonstration purposes only. Always consult a professional
financial advisor before making personal financial decisions.
| Although the information displayed is believed to be accurate, no warranties or representations are made of any kind. |
| RE/MAX PREMIER INC. |
|
|

Aneta Andrews
Broker
Dir:
416-576-5339
Bus:
905-278-3500
Fax:
1-888-407-8605
| Book Showing | Email a Friend |
Jump To:
At a Glance:
| Type: | Com - Condo Apartment |
| Area: | Toronto |
| Municipality: | Toronto W03 |
| Neighbourhood: | Rockcliffe-Smythe |
| Style: | Apartment |
| Tax: | $2,260.31 |
| Maintenance Fee: | $866.59 |
| Beds: | 2 |
| Baths: | 2 |
| Fireplace: | N |
Locatin Map:
Payment Calculator:

