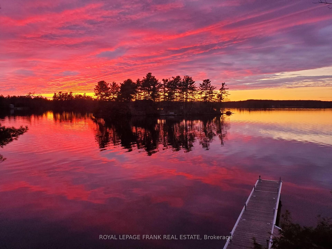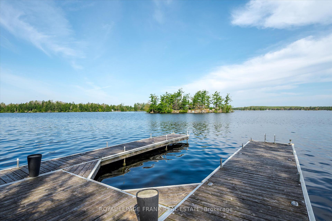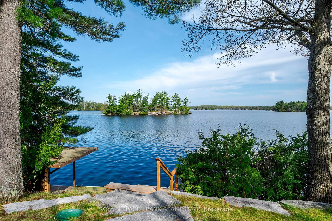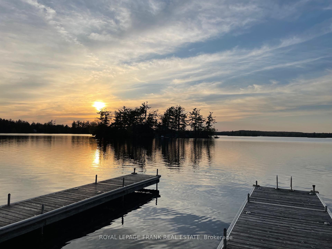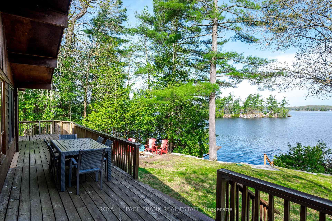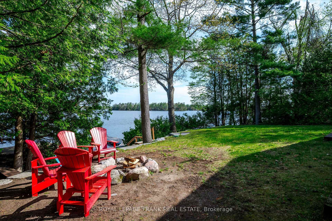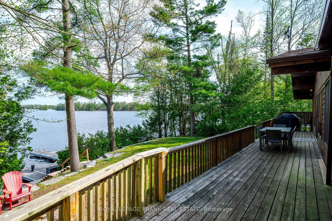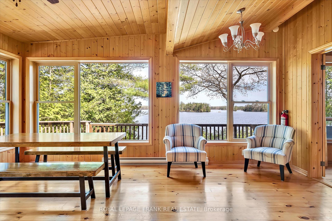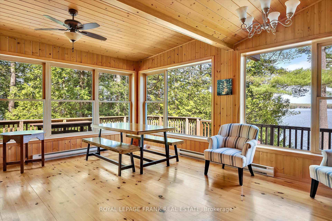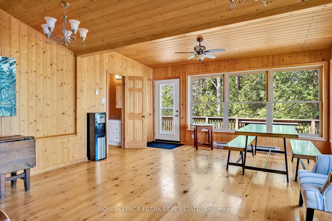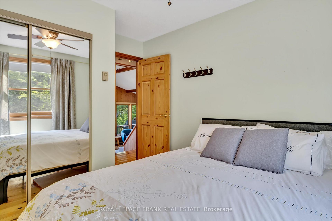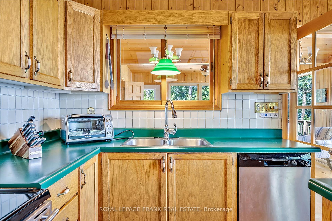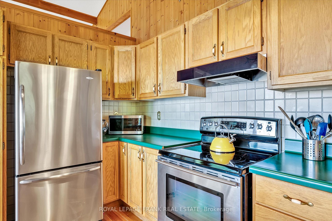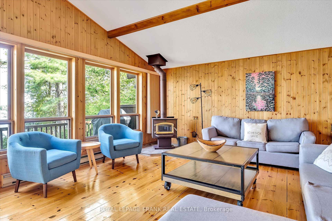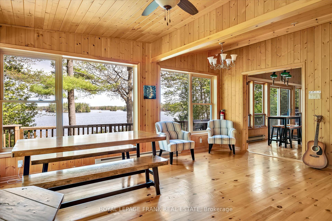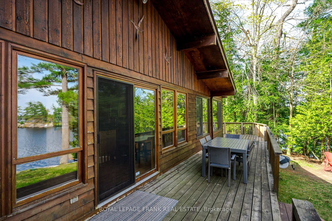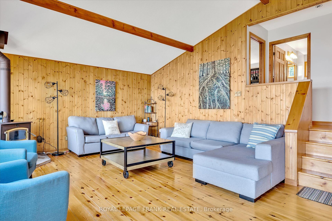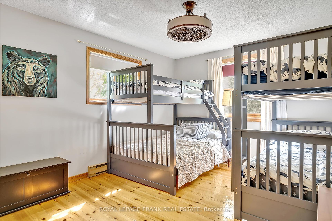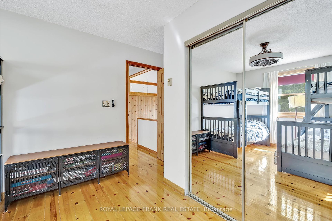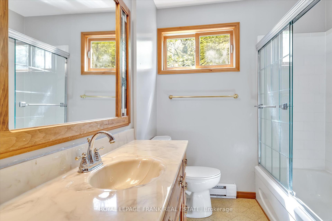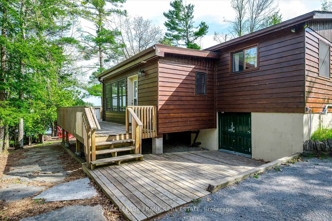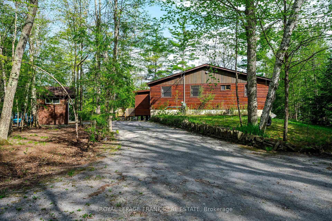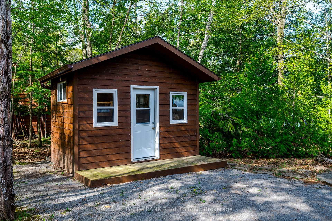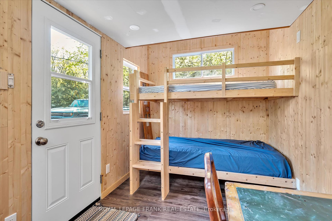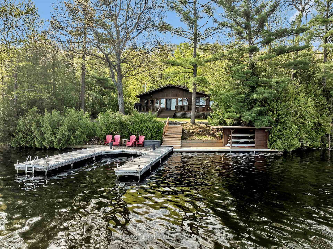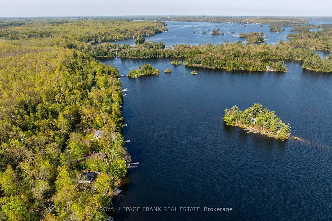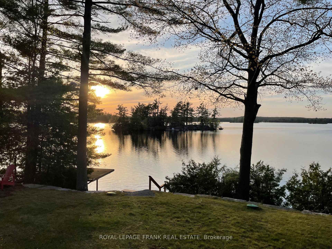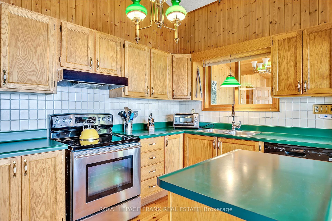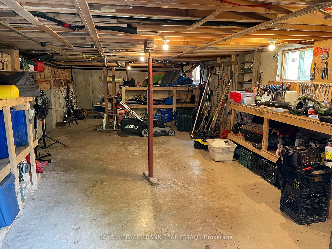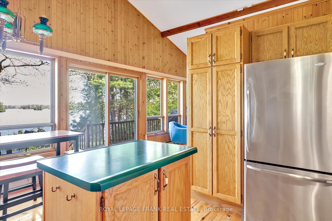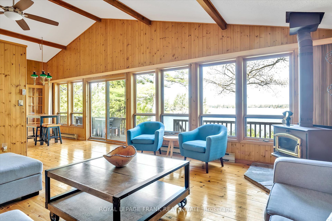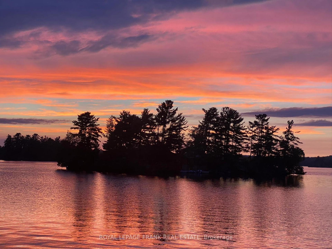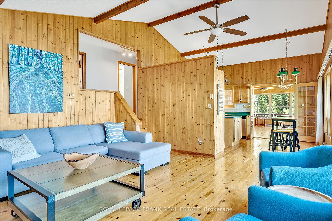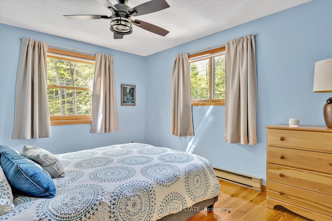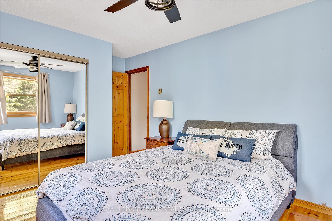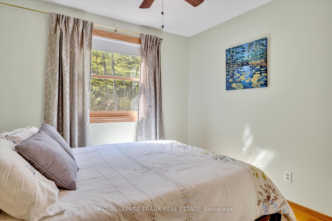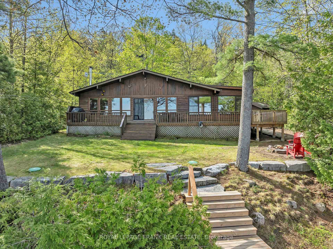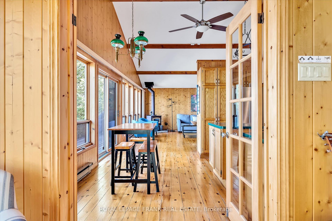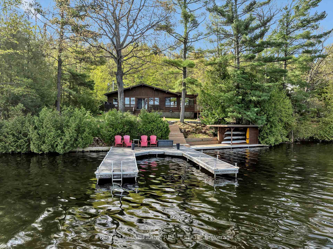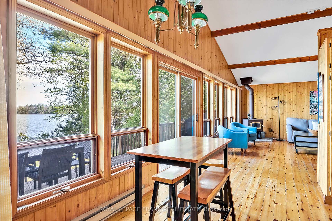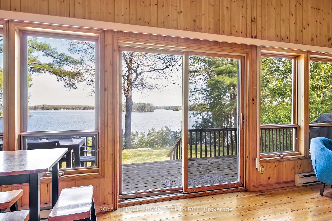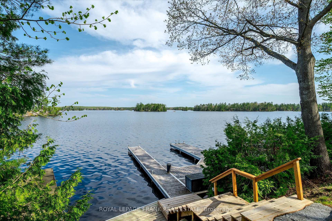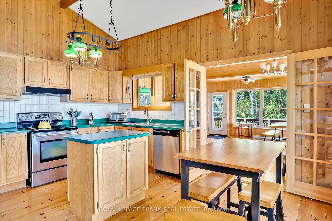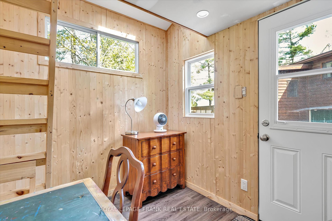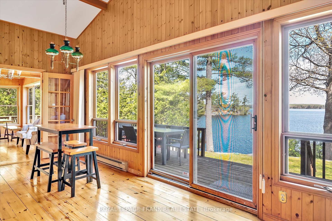$949,000
Available - For Sale
Listing ID: X12153998
3122 Spring Lane North , Smith-Ennismore-Lakefield, K0L 2H0, Peterborough
| Lovesick Lake. Absolutely charming 3 bedroom cottage with commanding open lake/island views, privacy, good swimming & spectacular sunset exposure. Cottage being sold turnkey & features vaulted ceilings, large main floor family room, woodstove, 2 bathrooms, pine interior, wood floors throughout, wall of lake facing windows & walkouts to wraparound deck. Full foundation provides excellent storage & workshop area under the cottage. Level, private lot with area for play between cottage & lake, a few easy steps to the shoreline with expansive lift-up U shaped dock & 6 1/2' of depth at the end of the dock! Bonus bunkie with loft for extra guests. Lovesick Lake is located on the Trent-Severn Waterway, between Stoney Lake and Lower Buckhorn. Just a quick 15-minute drive to Lakefield and under two hours from Toronto, its an easy escape from the city. Adventure is close by too -- Wolf Island Provincial Park, only accessible by water, is just across the lake and perfect for paddling, with miles of shoreline and acres of untouched wilderness to explore. Click "More Photos", below, for aerial video, additional pictures and more. |
| Price | $949,000 |
| Taxes: | $4002.00 |
| Occupancy: | Owner |
| Address: | 3122 Spring Lane North , Smith-Ennismore-Lakefield, K0L 2H0, Peterborough |
| Acreage: | .50-1.99 |
| Directions/Cross Streets: | Forest Hill Rd/Spring Lane |
| Rooms: | 9 |
| Bedrooms: | 3 |
| Bedrooms +: | 0 |
| Family Room: | T |
| Basement: | Crawl Space, Walk-Out |
| Level/Floor | Room | Length(ft) | Width(ft) | Descriptions | |
| Room 1 | Main | Living Ro | 15.65 | 17.42 | |
| Room 2 | Main | Dining Ro | 7.45 | 12.66 | |
| Room 3 | Main | Kitchen | 7.94 | 12.37 | |
| Room 4 | Main | Family Ro | 15.38 | 18.3 | |
| Room 5 | Main | Primary B | 15.22 | 11.15 | |
| Room 6 | Main | Bedroom | 15.12 | 10.66 | |
| Room 7 | Main | Bedroom | 11.18 | 9.38 | |
| Room 8 | Main | Bathroom | 11.15 | 6.56 | 4 Pc Bath |
| Room 9 | Main | Bathroom | 3.74 | 6.66 | 2 Pc Bath |
| Washroom Type | No. of Pieces | Level |
| Washroom Type 1 | 4 | Main |
| Washroom Type 2 | 2 | Main |
| Washroom Type 3 | 0 | |
| Washroom Type 4 | 0 | |
| Washroom Type 5 | 0 |
| Total Area: | 0.00 |
| Approximatly Age: | 31-50 |
| Property Type: | Detached |
| Style: | Bungalow |
| Exterior: | Wood |
| Garage Type: | None |
| (Parking/)Drive: | Private |
| Drive Parking Spaces: | 6 |
| Park #1 | |
| Parking Type: | Private |
| Park #2 | |
| Parking Type: | Private |
| Pool: | None |
| Other Structures: | Out Buildings |
| Approximatly Age: | 31-50 |
| Approximatly Square Footage: | 1500-2000 |
| Property Features: | Waterfront, Wooded/Treed |
| CAC Included: | N |
| Water Included: | N |
| Cabel TV Included: | N |
| Common Elements Included: | N |
| Heat Included: | N |
| Parking Included: | N |
| Condo Tax Included: | N |
| Building Insurance Included: | N |
| Fireplace/Stove: | Y |
| Heat Type: | Baseboard |
| Central Air Conditioning: | None |
| Central Vac: | N |
| Laundry Level: | Syste |
| Ensuite Laundry: | F |
| Sewers: | Septic |
| Water: | Sediment |
| Water Supply Types: | Sediment Fil |
| Utilities-Cable: | N |
| Utilities-Hydro: | Y |
$
%
Years
This calculator is for demonstration purposes only. Always consult a professional
financial advisor before making personal financial decisions.
| Although the information displayed is believed to be accurate, no warranties or representations are made of any kind. |
| ROYAL LEPAGE FRANK REAL ESTATE |
|
|

Aneta Andrews
Broker
Dir:
416-576-5339
Bus:
905-278-3500
Fax:
1-888-407-8605
| Virtual Tour | Book Showing | Email a Friend |
Jump To:
At a Glance:
| Type: | Freehold - Detached |
| Area: | Peterborough |
| Municipality: | Smith-Ennismore-Lakefield |
| Neighbourhood: | Rural Smith-Ennismore-Lakefield |
| Style: | Bungalow |
| Approximate Age: | 31-50 |
| Tax: | $4,002 |
| Beds: | 3 |
| Baths: | 2 |
| Fireplace: | Y |
| Pool: | None |
Locatin Map:
Payment Calculator:

