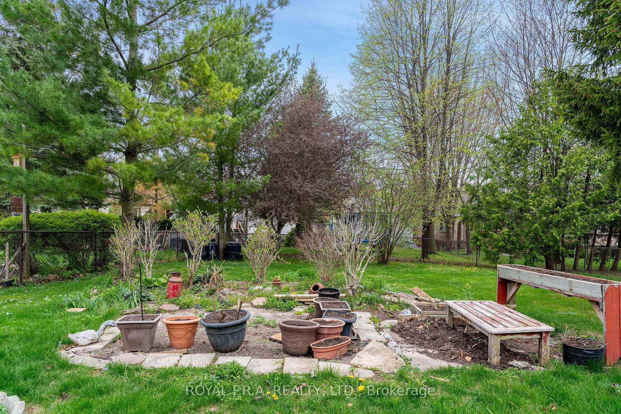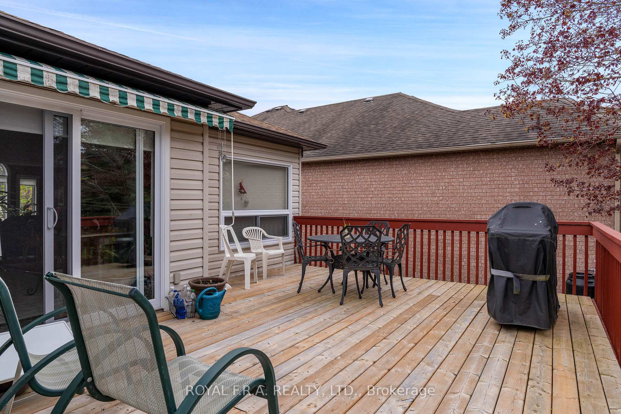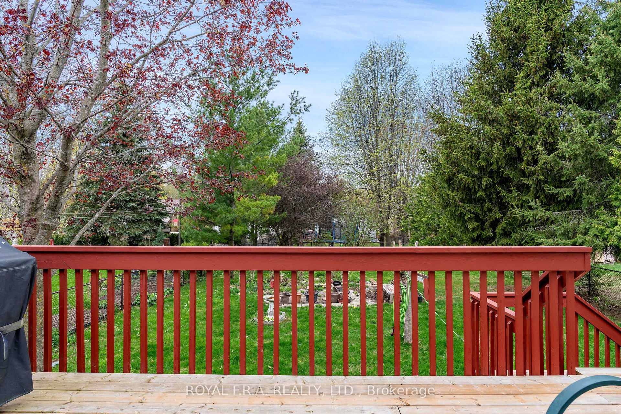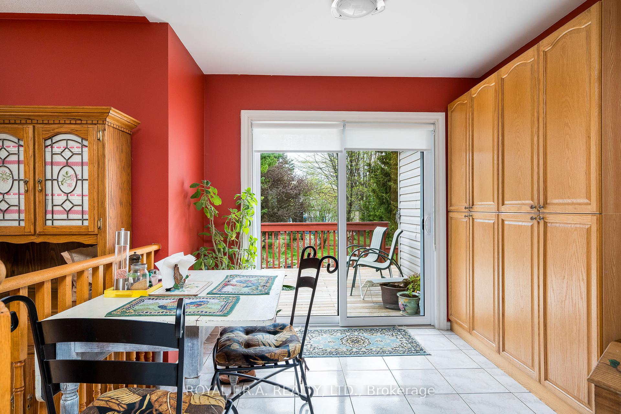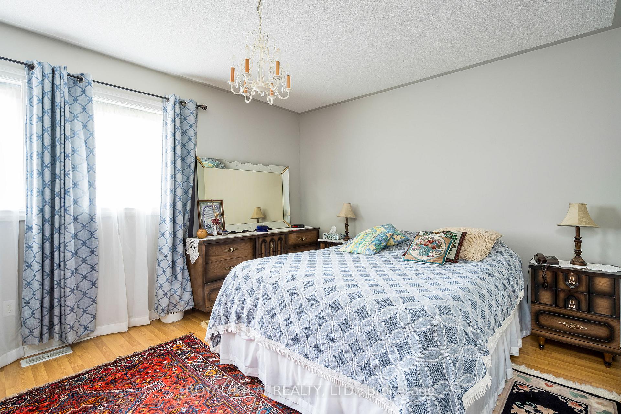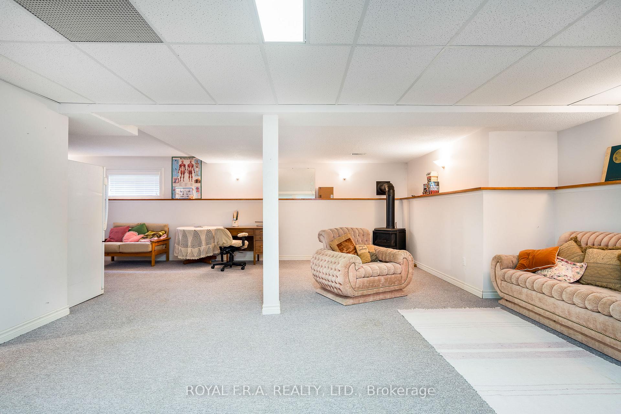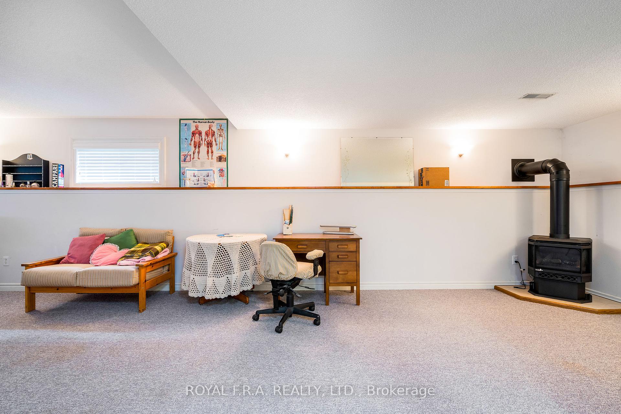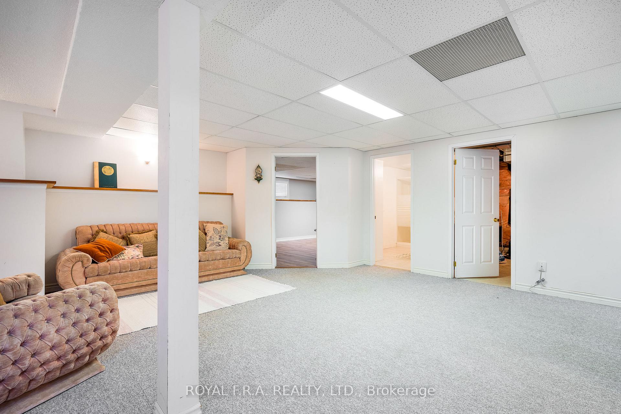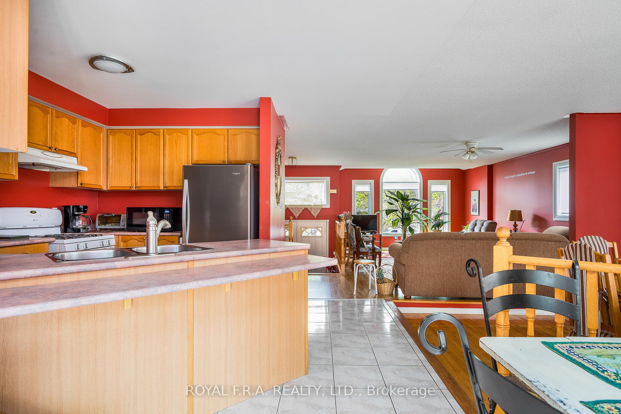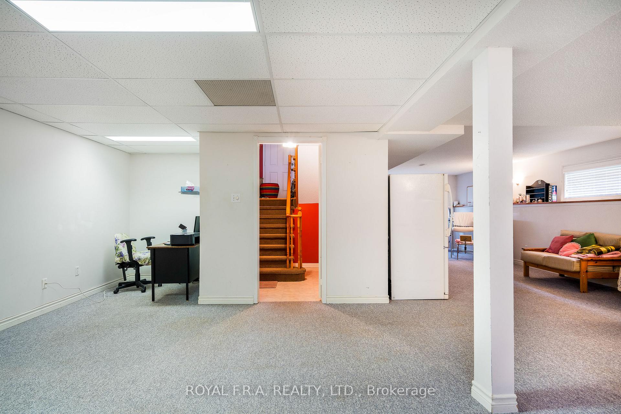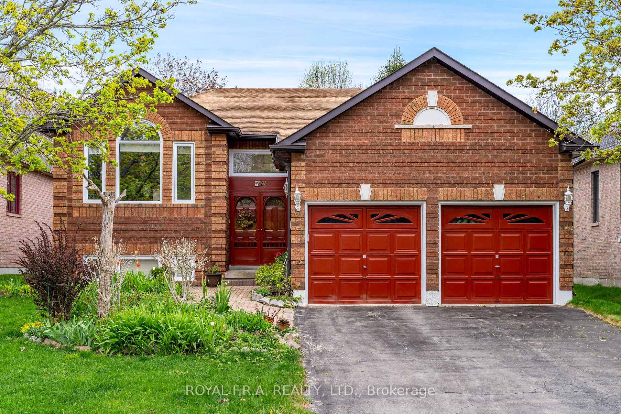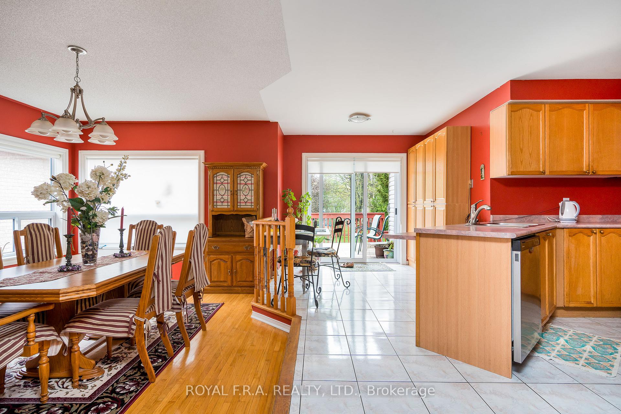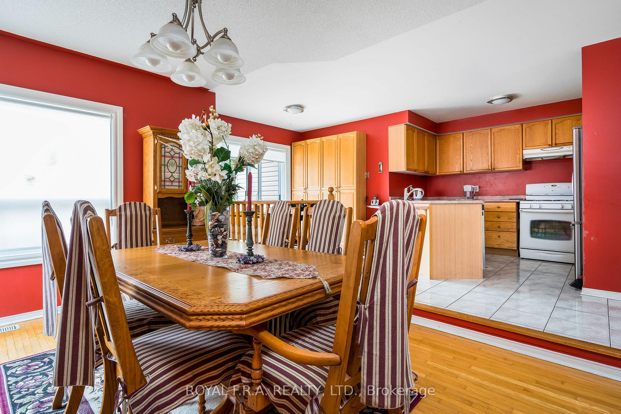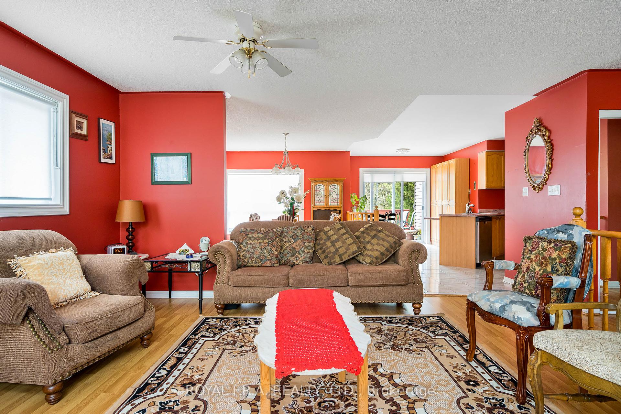$799,900
Available - For Sale
Listing ID: S12152044
26 Timberland Cres , Wasaga Beach, L9Z 1G7, Simcoe
| Welcome to this raised bungalow approx 1500 sq.ft on main floor exceptional value & spacious layout, featuring 4 bedrooms, 3 baths, open concept eat-in kitchen w/breakfast bar & extended oak pantry. Walk-out to oversized deck w/retractable awning & natural gas hook up and stairs to backyard. Other features includes sunken dining area w/hardwood floors, master bedroom w/full ensuite bath & walk-in closet. Main bathroom features a walk-in tub with Shower Head and Hydro-Jet Water Therapy and many other features. Lower level is fully finished w/extra bedroom, bath & gas heating stove. Home is bright & well maintained, sits on landscaped lot including interlocking entrance walk, fully fenced yard with sprinkler system & is nicely treed. Double car garage w/inside entry & paved driveway. Municipal services, gas heat & cent. air. Buyer to verify all measurements & taxes. |
| Price | $799,900 |
| Taxes: | $3168.18 |
| Assessment Year: | 2024 |
| Occupancy: | Owner |
| Address: | 26 Timberland Cres , Wasaga Beach, L9Z 1G7, Simcoe |
| Directions/Cross Streets: | River Rd. West/Fernbrookk |
| Rooms: | 10 |
| Rooms +: | 1 |
| Bedrooms: | 4 |
| Bedrooms +: | 0 |
| Family Room: | F |
| Basement: | Finished |
| Level/Floor | Room | Length(ft) | Width(ft) | Descriptions | |
| Room 1 | Ground | Kitchen | 10.3 | 8.53 | B/I Dishwasher, Ceramic Floor, Eat-in Kitchen |
| Room 2 | Ground | Breakfast | 10.3 | 8.04 | Ceramic Floor, Open Concept, W/O To Deck |
| Room 3 | Ground | Living Ro | 19.81 | 13.32 | Hardwood Floor, Hardwood Floor, Large Window |
| Room 4 | Ground | Dining Ro | 15.06 | 11.58 | Hardwood Floor, Sunken Room, Large Window |
| Room 5 | Ground | Primary B | 13.87 | 11.25 | Hardwood Floor, 4 Pc Ensuite, Walk-In Closet(s) |
| Room 6 | Ground | Bedroom 2 | 11.87 | 9.48 | Hardwood Floor, Large Window, Large Closet |
| Room 7 | Ground | Bedroom 3 | 10 | 9.91 | Broadloom, Large Closet, Large Window |
| Room 8 | Basement | Bedroom 4 | 15.81 | 10.92 | Broadloom, Large Window |
| Room 9 | Basement | Recreatio | 26.11 | 18.7 | Broadloom, Open Concept |
| Room 10 | Basement | Office | 20.89 | 10.53 | Broadloom, Open Concept, Window |
| Room 11 | Basement | Utility R | 22.14 | 11.91 | Concrete Floor, Window |
| Washroom Type | No. of Pieces | Level |
| Washroom Type 1 | 3 | Basement |
| Washroom Type 2 | 4 | Main |
| Washroom Type 3 | 0 | |
| Washroom Type 4 | 0 | |
| Washroom Type 5 | 0 |
| Total Area: | 0.00 |
| Approximatly Age: | 16-30 |
| Property Type: | Detached |
| Style: | Bungalow-Raised |
| Exterior: | Brick Front, Vinyl Siding |
| Garage Type: | Attached |
| (Parking/)Drive: | Private Do |
| Drive Parking Spaces: | 4 |
| Park #1 | |
| Parking Type: | Private Do |
| Park #2 | |
| Parking Type: | Private Do |
| Pool: | None |
| Approximatly Age: | 16-30 |
| Approximatly Square Footage: | 1500-2000 |
| Property Features: | Place Of Wor, Park |
| CAC Included: | N |
| Water Included: | N |
| Cabel TV Included: | N |
| Common Elements Included: | N |
| Heat Included: | N |
| Parking Included: | N |
| Condo Tax Included: | N |
| Building Insurance Included: | N |
| Fireplace/Stove: | Y |
| Heat Type: | Forced Air |
| Central Air Conditioning: | Central Air |
| Central Vac: | N |
| Laundry Level: | Syste |
| Ensuite Laundry: | F |
| Elevator Lift: | False |
| Sewers: | Sewer |
| Utilities-Cable: | Y |
| Utilities-Hydro: | Y |
$
%
Years
This calculator is for demonstration purposes only. Always consult a professional
financial advisor before making personal financial decisions.
| Although the information displayed is believed to be accurate, no warranties or representations are made of any kind. |
| ROYAL F.R.A. REALTY, LTD. |
|
|

Aneta Andrews
Broker
Dir:
416-576-5339
Bus:
905-278-3500
Fax:
1-888-407-8605
| Book Showing | Email a Friend |
Jump To:
At a Glance:
| Type: | Freehold - Detached |
| Area: | Simcoe |
| Municipality: | Wasaga Beach |
| Neighbourhood: | Wasaga Beach |
| Style: | Bungalow-Raised |
| Approximate Age: | 16-30 |
| Tax: | $3,168.18 |
| Beds: | 4 |
| Baths: | 3 |
| Fireplace: | Y |
| Pool: | None |
Locatin Map:
Payment Calculator:

