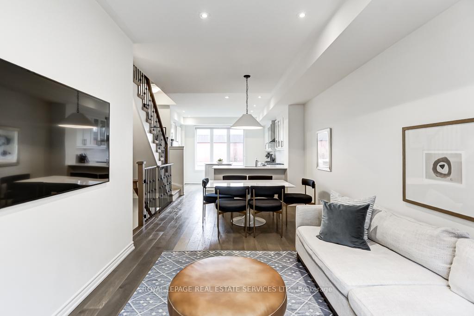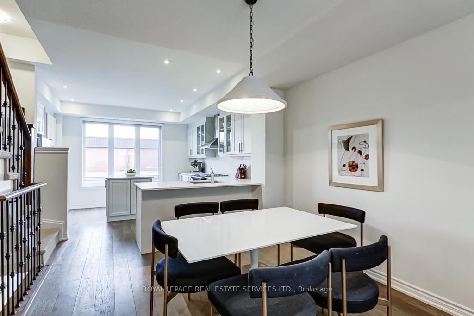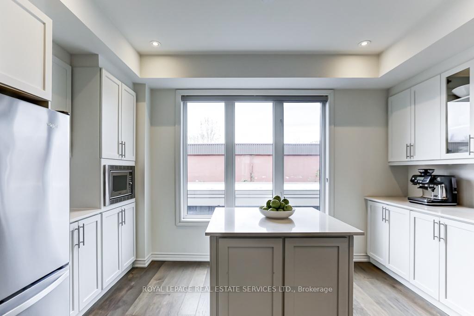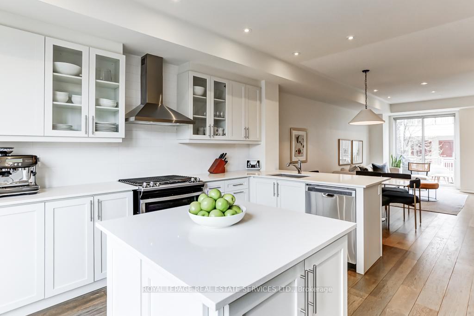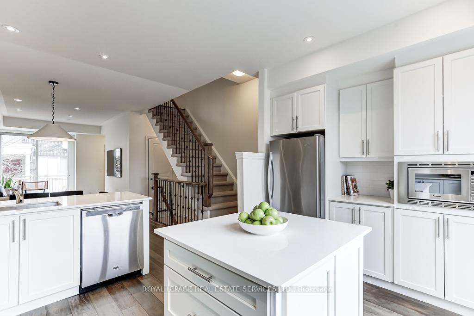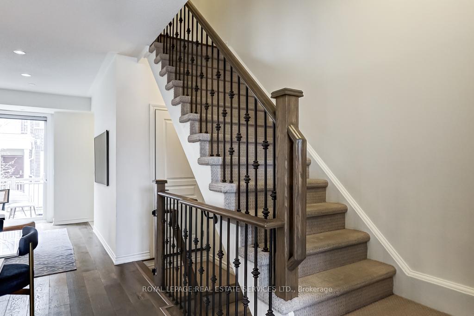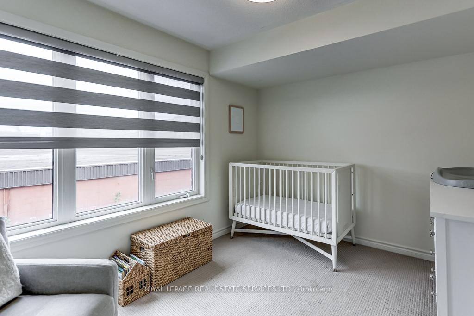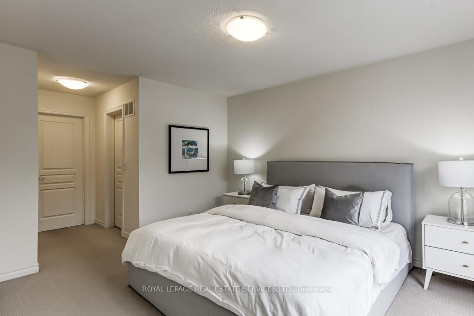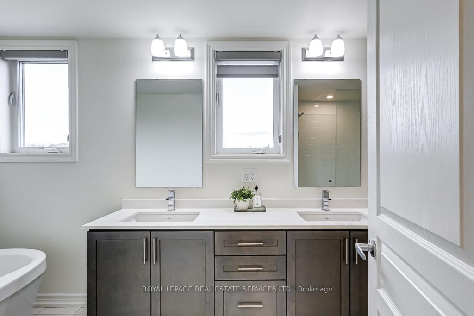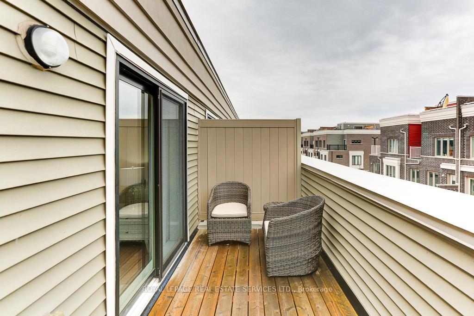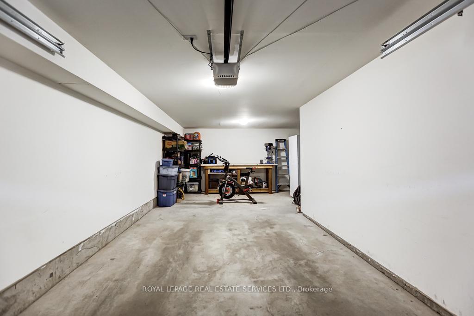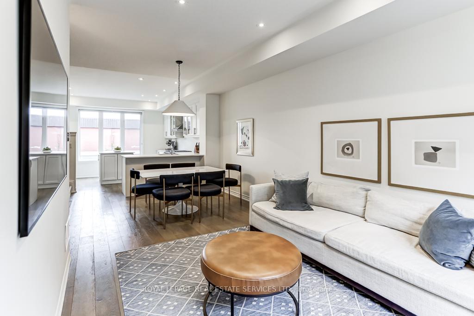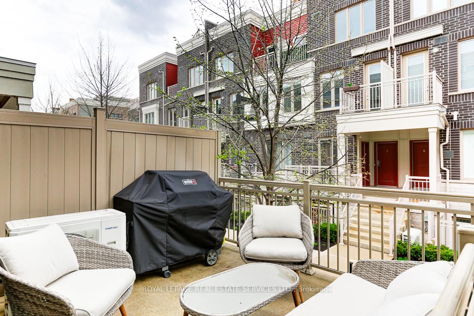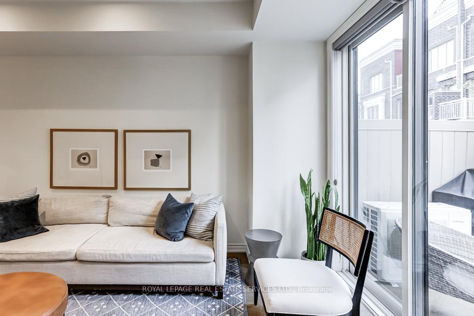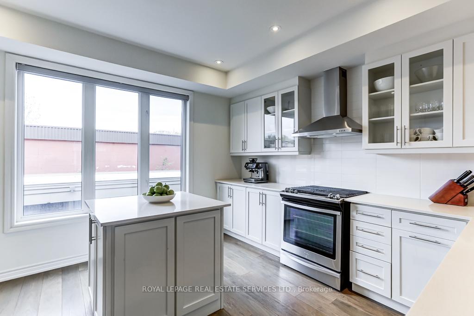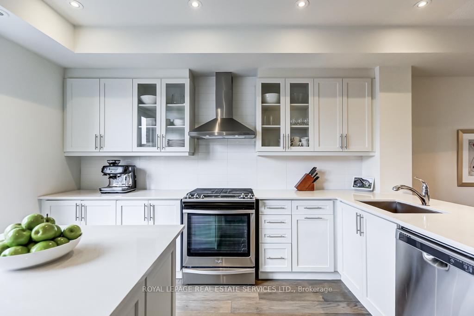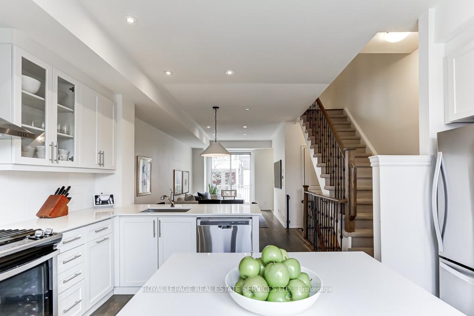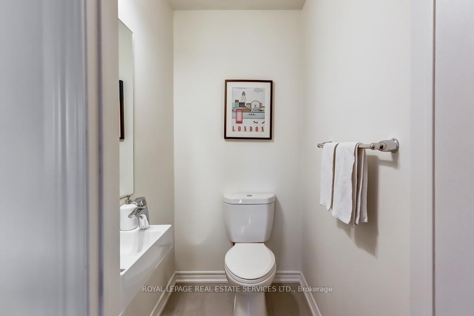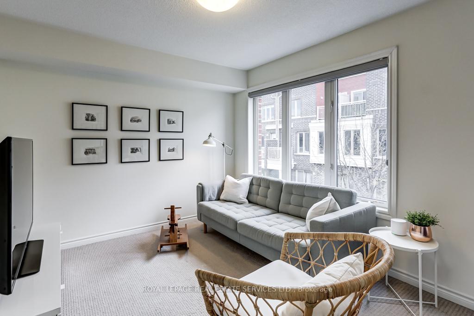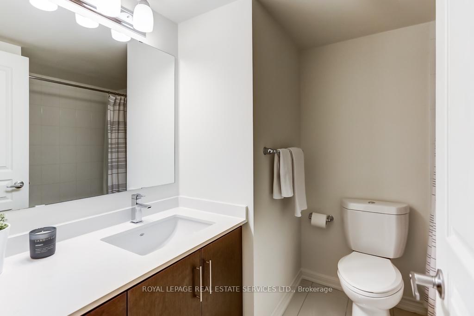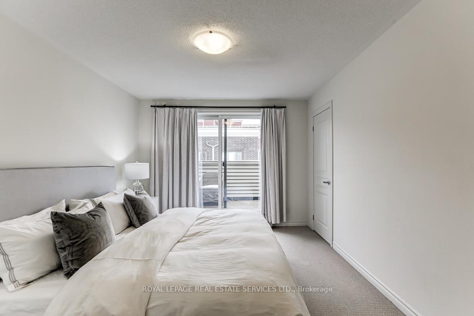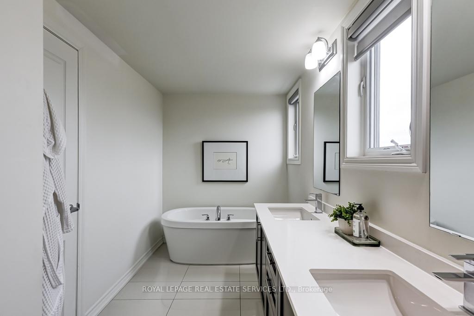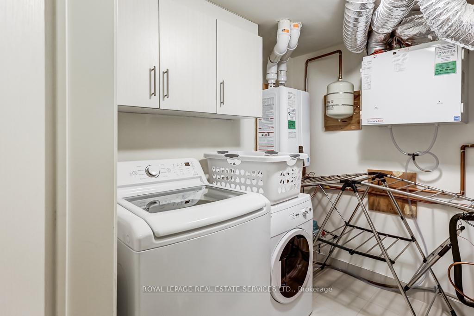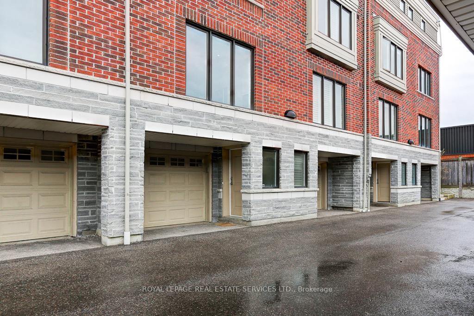$1,030,000
Available - For Sale
Listing ID: W12153893
80 Eastwood Park Gard , Toronto, M8W 1N6, Toronto
| Rarely offered townhome in Mimico's Long Branch development. The largest layout in the complex also features your very own attached garage equipped with plenty of room for extra storage or gym equipment and a second owned, covered parking spot. Exclusive garage and second entrance provides convenient access to unit for pet owners and families with strollers. The unit features a terrace great for entertaining and barbecues, upgraded kitchen cabinets and countertops, a gas range and top of the line appliances. 3 spacious bedrooms including primary suite with walk in closet and en-suite. Live just a short walk to the Lake and all of the area parks and playgrounds that Long Branch has to offer. Steps to coffee shops, restaurants and shopping, GO transit and TTC. Close to major highways. |
| Price | $1,030,000 |
| Taxes: | $4099.00 |
| Occupancy: | Owner |
| Address: | 80 Eastwood Park Gard , Toronto, M8W 1N6, Toronto |
| Postal Code: | M8W 1N6 |
| Province/State: | Toronto |
| Directions/Cross Streets: | Lake shore/ Long Branch |
| Level/Floor | Room | Length(ft) | Width(ft) | Descriptions | |
| Room 1 | Main | Living Ro | 12.14 | 10.17 | W/O To Terrace, Pot Lights, Open Concept |
| Room 2 | Main | Dining Ro | 10.17 | 8.53 | Combined w/Living, Pot Lights, Hardwood Floor |
| Room 3 | Main | Kitchen | 14.43 | 14.1 | Centre Island, Quartz Counter, Stainless Steel Appl |
| Room 4 | Second | Bedroom 2 | 14.43 | 9.84 | Casement Windows, Mirrored Closet, Broadloom |
| Room 5 | Second | Laundry | 7.22 | 7.22 | Tile Floor, B/I Shelves |
| Room 6 | Third | Primary B | 14.1 | 10.82 | 4 Pc Ensuite, W/O To Terrace, His and Hers Closets |
| Room 7 | Third | Bedroom 3 | 12.14 | 8.86 | Casement Windows, Double Closet, Broadloom |
| Washroom Type | No. of Pieces | Level |
| Washroom Type 1 | 2 | Main |
| Washroom Type 2 | 4 | Second |
| Washroom Type 3 | 5 | Third |
| Washroom Type 4 | 0 | |
| Washroom Type 5 | 0 |
| Total Area: | 0.00 |
| Approximatly Age: | 6-10 |
| Washrooms: | 3 |
| Heat Type: | Forced Air |
| Central Air Conditioning: | Central Air |
| Elevator Lift: | False |
$
%
Years
This calculator is for demonstration purposes only. Always consult a professional
financial advisor before making personal financial decisions.
| Although the information displayed is believed to be accurate, no warranties or representations are made of any kind. |
| ROYAL LEPAGE REAL ESTATE SERVICES LTD. |
|
|

Aneta Andrews
Broker
Dir:
416-576-5339
Bus:
905-278-3500
Fax:
1-888-407-8605
| Virtual Tour | Book Showing | Email a Friend |
Jump To:
At a Glance:
| Type: | Com - Condo Townhouse |
| Area: | Toronto |
| Municipality: | Toronto W06 |
| Neighbourhood: | Long Branch |
| Style: | 3-Storey |
| Approximate Age: | 6-10 |
| Tax: | $4,099 |
| Maintenance Fee: | $574 |
| Beds: | 3 |
| Baths: | 3 |
| Fireplace: | N |
Locatin Map:
Payment Calculator:

