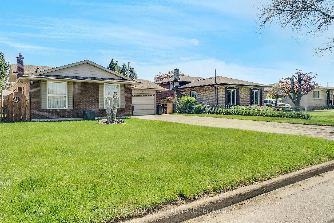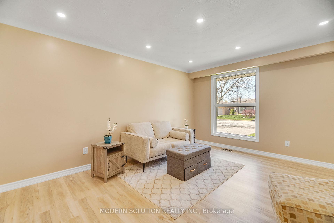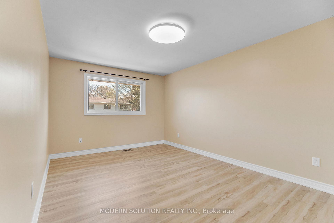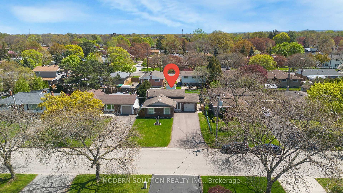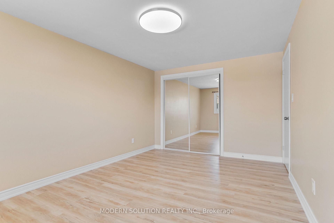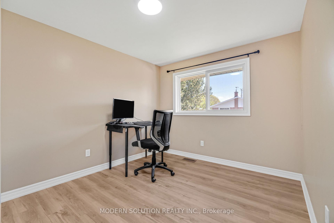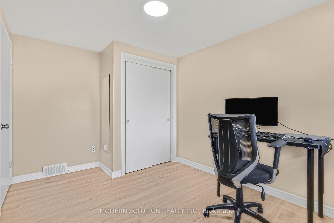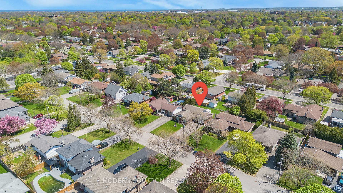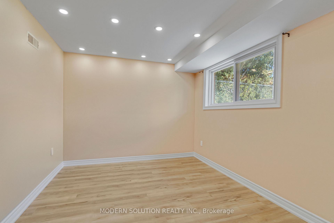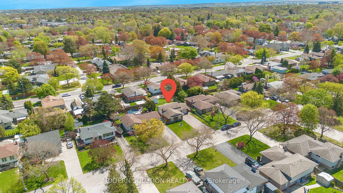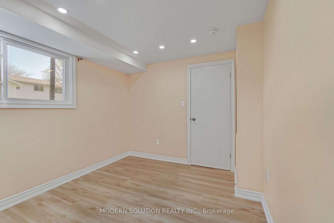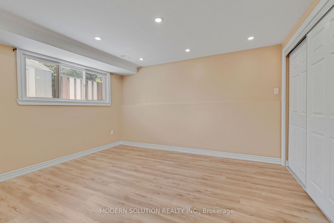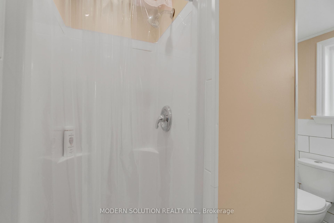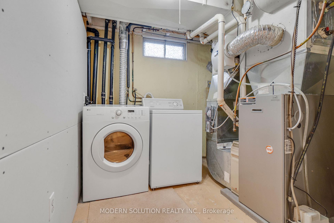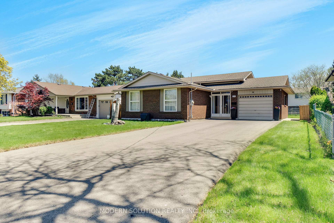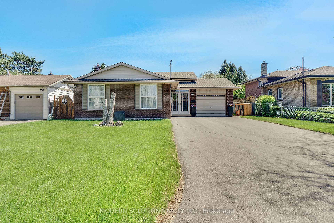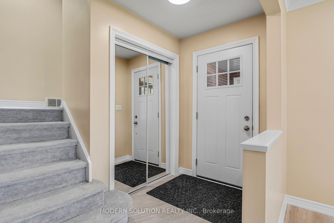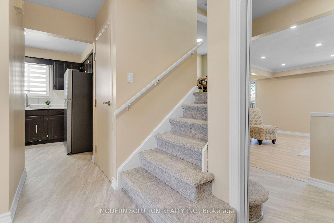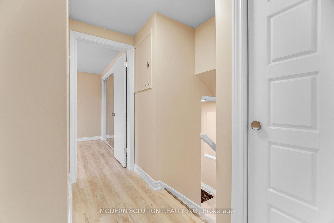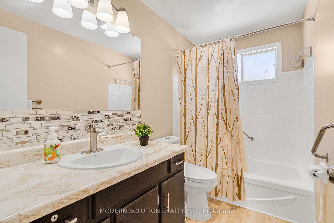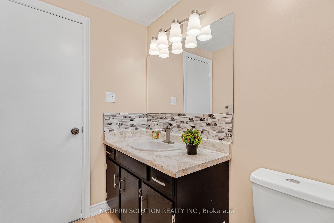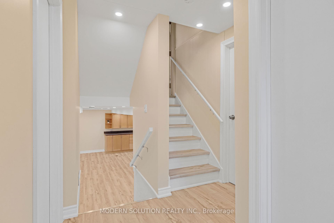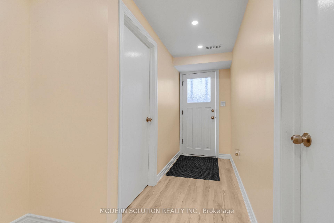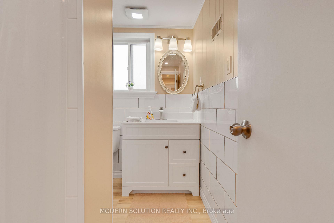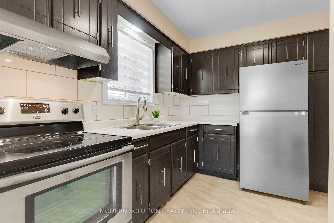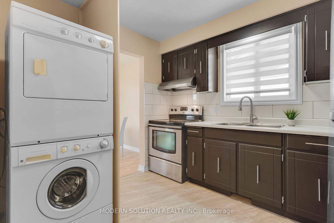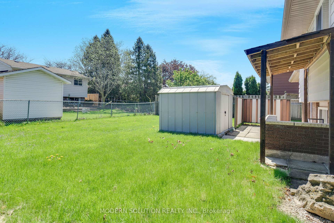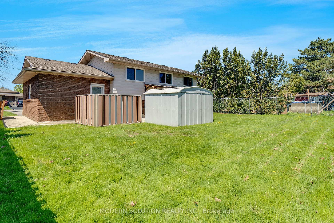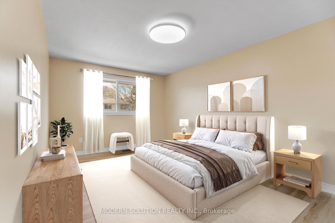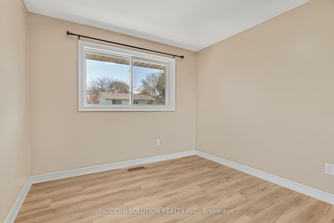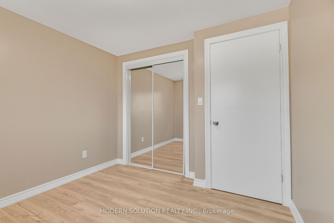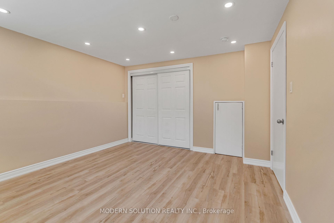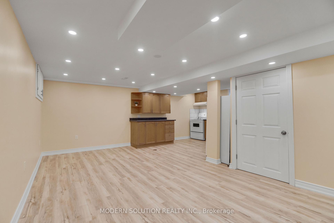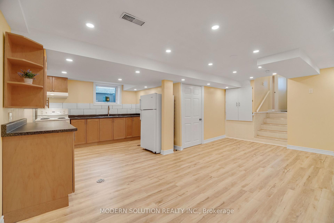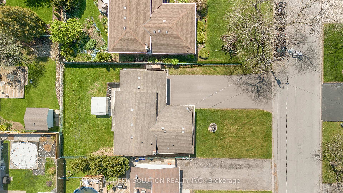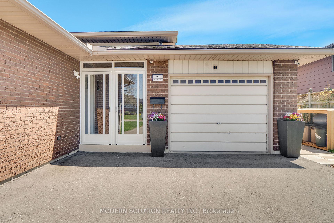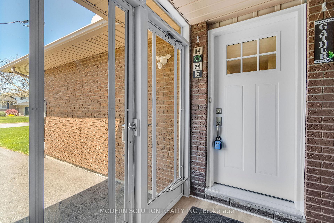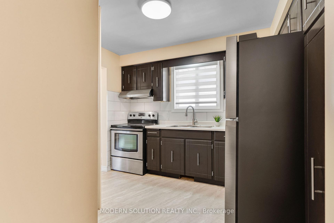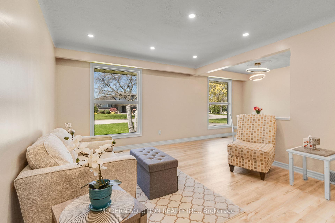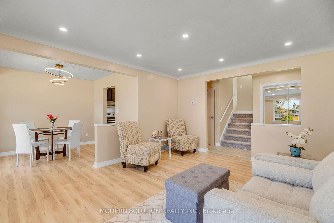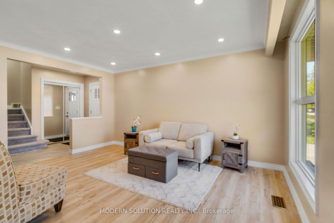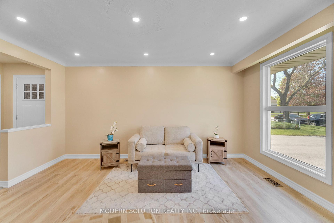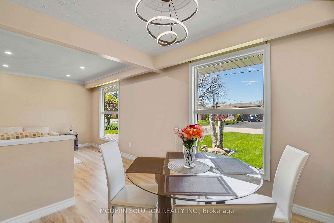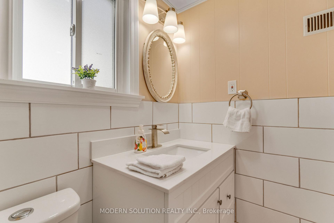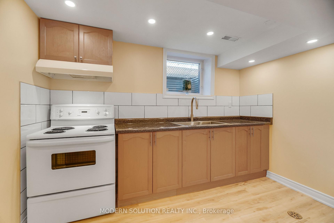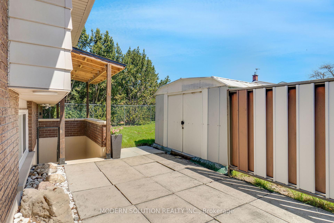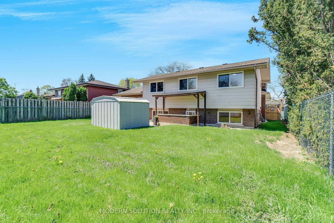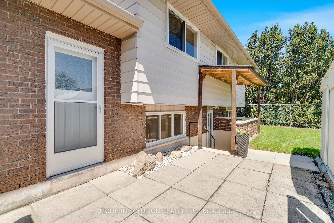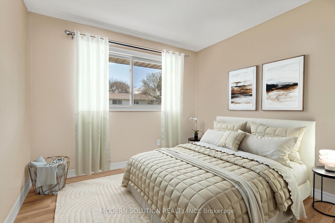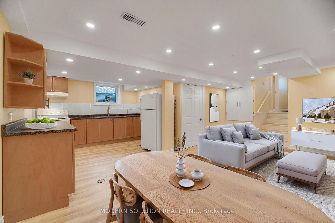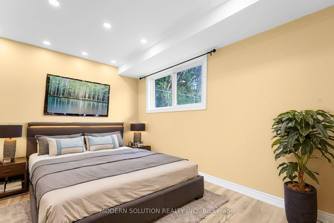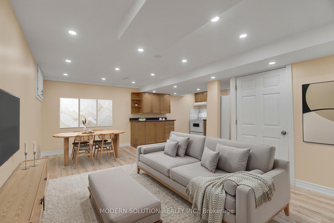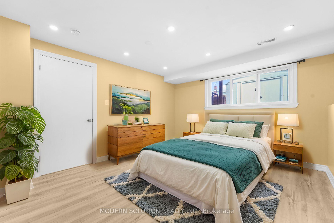$749,000
Available - For Sale
Listing ID: X12153947
90 Glen Park Road , St. Catharines, L2N 3E9, Niagara
| Perfect Multi-Generational family or Investor/Rental home!!! Welcome To This Spacious 4 Level Back Split Detached Home In Desirable North End Grantham Neighbourhood. Home Features 3 Bedrooms Upstairs Each With Their Own Large Closets. Main Level Features Kitchen, Living/Dining Room, Laundry, and 3 Piece Washroom. New Windows and Doors (2025). Pot lights and Luxury Vinyl Flooring throughout entire house(2024), Upgraded 200Amp Panel(2024) Lower 2 floors have a self contained In-Law Suite apartment with its own Private Separate Entrance, 2 Large Bedrooms with Custom Large Sized Windows. And A Large Kitchen w/ample storage and with its own Laundry and Full Washroom. Attached Single Car Garage, 7 Car Double Private Driveway, With Large Yard. Just A Few minutes away from Costco and QEW and Lake Ontario. Very Convenient Bus Service To Brock University. |
| Price | $749,000 |
| Taxes: | $4525.27 |
| Occupancy: | Vacant |
| Address: | 90 Glen Park Road , St. Catharines, L2N 3E9, Niagara |
| Directions/Cross Streets: | Glenview to Glen Park Road. |
| Rooms: | 10 |
| Bedrooms: | 3 |
| Bedrooms +: | 2 |
| Family Room: | F |
| Basement: | Separate Ent, Finished |
| Level/Floor | Room | Length(ft) | Width(ft) | Descriptions | |
| Room 1 | Upper | Primary B | 9.94 | 14.99 | |
| Room 2 | Upper | Bedroom 2 | 8.99 | 9.05 | |
| Room 3 | Upper | Bedroom 3 | 8.99 | 11.91 | |
| Room 4 | Main | Living Ro | 10.3 | 11.97 | |
| Room 5 | Main | Dining Ro | 8.56 | 9.32 | |
| Room 6 | Main | Kitchen | 10.33 | 8.56 | |
| Room 7 | Lower | Bedroom 4 | 11.41 | 9.15 | |
| Room 8 | Lower | Bedroom 5 | 11.91 | 12.99 | |
| Room 9 | Lower | Dining Ro | Combined w/Living | ||
| Room 10 | Lower | Living Ro | 11.58 | 19.16 | Combined w/Dining |
| Room 11 | Lower | Kitchen | 8.56 | 10.89 |
| Washroom Type | No. of Pieces | Level |
| Washroom Type 1 | 4 | Upper |
| Washroom Type 2 | 3 | Lower |
| Washroom Type 3 | 0 | |
| Washroom Type 4 | 0 | |
| Washroom Type 5 | 0 |
| Total Area: | 0.00 |
| Property Type: | Detached |
| Style: | Backsplit 4 |
| Exterior: | Aluminum Siding, Brick |
| Garage Type: | Attached |
| (Parking/)Drive: | Private |
| Drive Parking Spaces: | 3 |
| Park #1 | |
| Parking Type: | Private |
| Park #2 | |
| Parking Type: | Private |
| Pool: | None |
| Approximatly Square Footage: | 700-1100 |
| CAC Included: | N |
| Water Included: | N |
| Cabel TV Included: | N |
| Common Elements Included: | N |
| Heat Included: | N |
| Parking Included: | N |
| Condo Tax Included: | N |
| Building Insurance Included: | N |
| Fireplace/Stove: | N |
| Heat Type: | Forced Air |
| Central Air Conditioning: | Central Air |
| Central Vac: | N |
| Laundry Level: | Syste |
| Ensuite Laundry: | F |
| Sewers: | Sewer |
$
%
Years
This calculator is for demonstration purposes only. Always consult a professional
financial advisor before making personal financial decisions.
| Although the information displayed is believed to be accurate, no warranties or representations are made of any kind. |
| MODERN SOLUTION REALTY INC. |
|
|

Aneta Andrews
Broker
Dir:
416-576-5339
Bus:
905-278-3500
Fax:
1-888-407-8605
| Virtual Tour | Book Showing | Email a Friend |
Jump To:
At a Glance:
| Type: | Freehold - Detached |
| Area: | Niagara |
| Municipality: | St. Catharines |
| Neighbourhood: | 442 - Vine/Linwell |
| Style: | Backsplit 4 |
| Tax: | $4,525.27 |
| Beds: | 3+2 |
| Baths: | 2 |
| Fireplace: | N |
| Pool: | None |
Locatin Map:
Payment Calculator:

