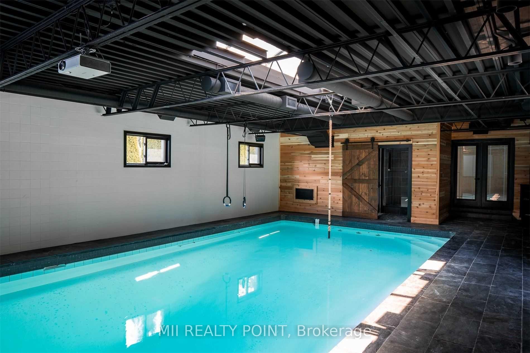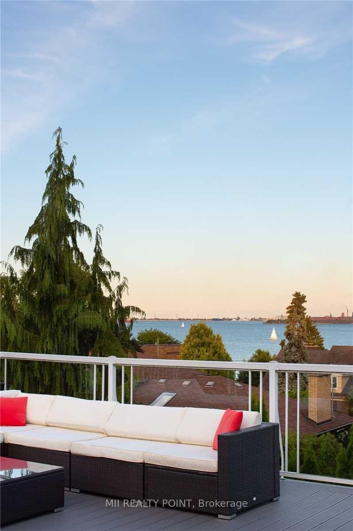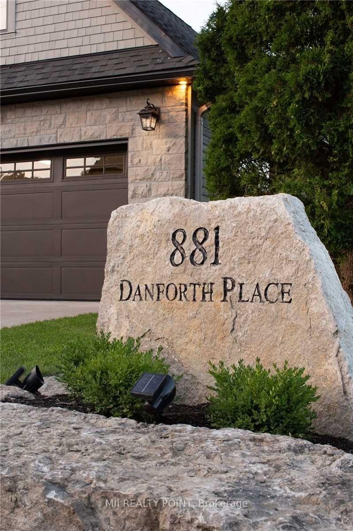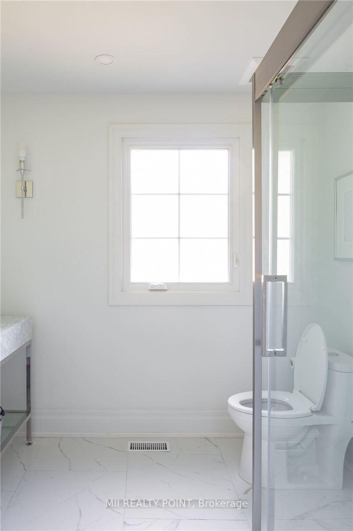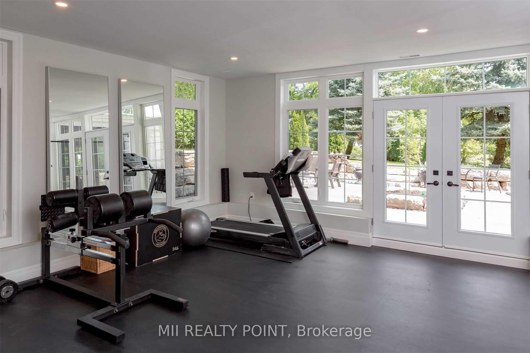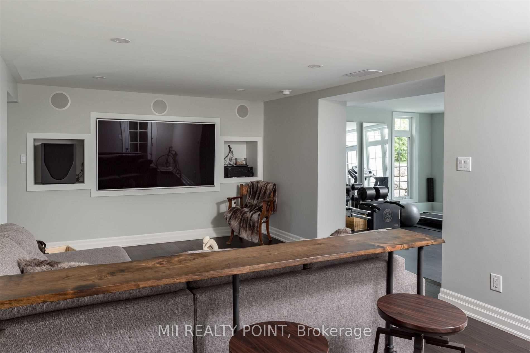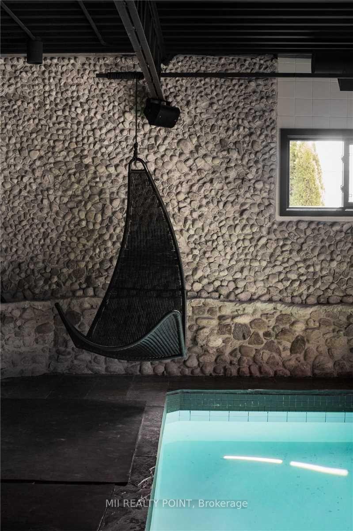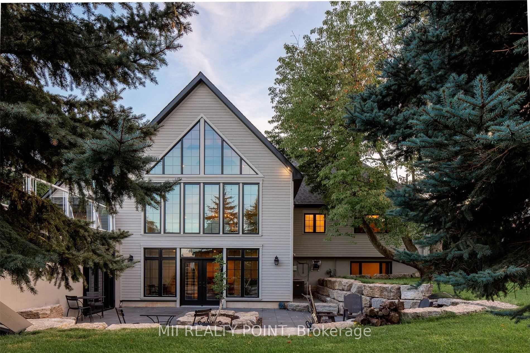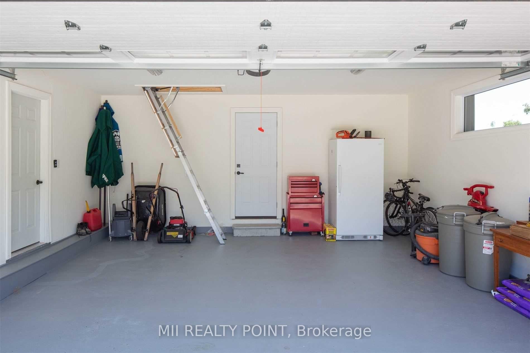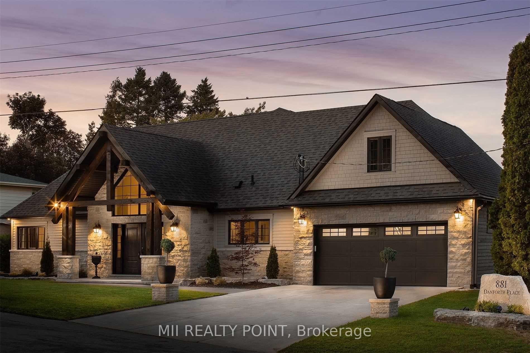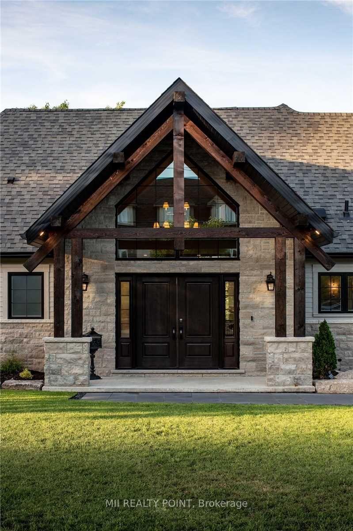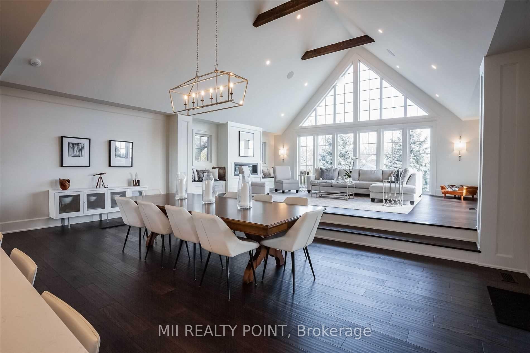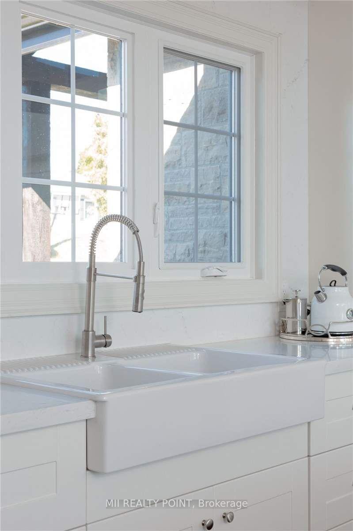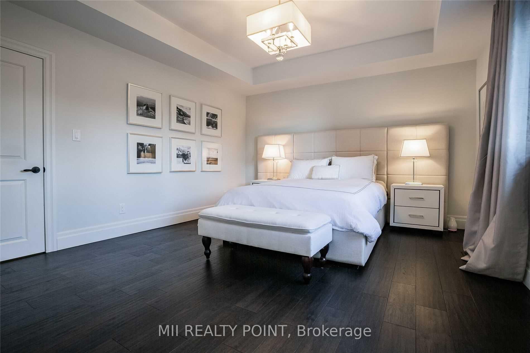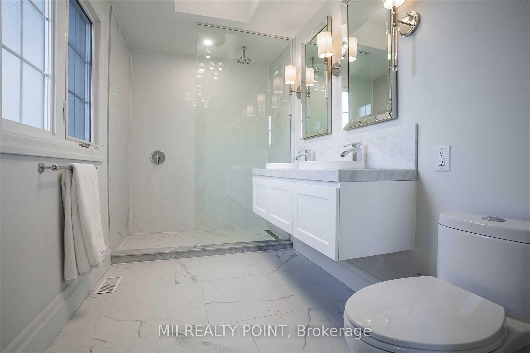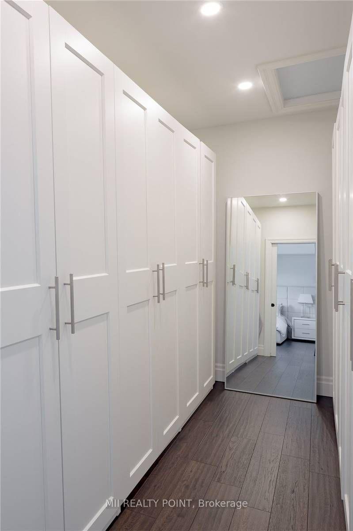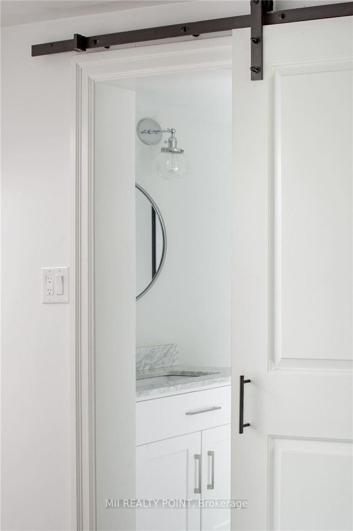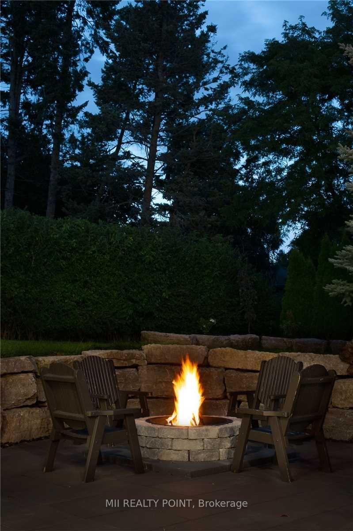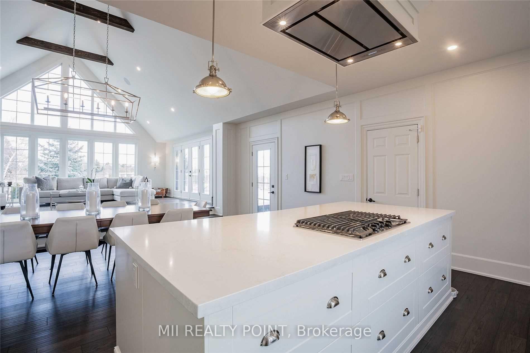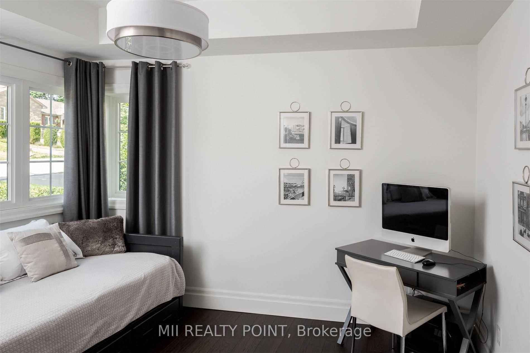$2,499,000
Available - For Sale
Listing ID: W12154015
881 Danforth Plac , Burlington, L7T 1S1, Halton
| Absolutely Stunning Custom Built Show Home! Designed By Architect David Carruthers. This Spacious Open Concept Bungalow Boasts A Functional Floorplan With 2 Large Bedrooms On The Main Floor. Bright And Sun-filled With No Expenses Spared. High End Custom Finishes. Beautiful Open Concept Chef's Kitchen With Stainless Steel Appliances. Primary Br Features A Large Walk-In Closet and A Spa Like Ensuite Bath! Walk-Out From The Great Room To A Massive Roof-Top Deck With Breath Taking Views Overlooking Burlington Bay/Lake Ontario. Also Features Cathedral Ceilings, a professionally designed Indoor Pool, and Full Commercial Home Gym! This Home Has Everything You Need! |
| Price | $2,499,000 |
| Taxes: | $10225.00 |
| Occupancy: | Owner |
| Address: | 881 Danforth Plac , Burlington, L7T 1S1, Halton |
| Acreage: | < .50 |
| Directions/Cross Streets: | North Shore Blvd W & Plains Rd W |
| Rooms: | 5 |
| Rooms +: | 3 |
| Bedrooms: | 2 |
| Bedrooms +: | 2 |
| Family Room: | F |
| Basement: | Finished wit |
| Level/Floor | Room | Length(ft) | Width(ft) | Descriptions | |
| Room 1 | Main | Kitchen | 15.65 | 12.07 | Quartz Counter, B/I Appliances, Open Concept |
| Room 2 | Main | Dining Ro | 24.11 | 12.2 | Overlooks Living, Open Concept, W/O To Patio |
| Room 3 | Main | Great Roo | 24.11 | 16.07 | Cathedral Ceiling(s), Beamed Ceilings, W/O To Deck |
| Room 4 | Main | Primary B | 14.69 | 12.89 | 4 Pc Ensuite, Walk-In Closet(s), Window |
| Room 5 | Main | Bedroom 2 | 12.04 | 10.86 | Window, Closet |
| Room 6 | Lower | Family Ro | 19.55 | 12.82 | Built-in Speakers |
| Room 7 | Lower | Bedroom 3 | 20.2 | 11.25 | |
| Room 8 | Lower | Bedroom 4 | 18.99 | 11.35 | |
| Room 9 | Lower | Exercise | 22.63 | 16.99 | W/O To Patio |
| Room 10 | Lower | Mud Room | 19.68 | 5.74 | Walk-Out |
| Room 11 | Lower | Other | 46.77 | 24.37 | Built-in Speakers, W/O To Patio |
| Room 12 | Second | Loft | 27.29 | 21.75 | Unfinished |
| Washroom Type | No. of Pieces | Level |
| Washroom Type 1 | 4 | Main |
| Washroom Type 2 | 3 | Main |
| Washroom Type 3 | 3 | Lower |
| Washroom Type 4 | 0 | |
| Washroom Type 5 | 0 |
| Total Area: | 0.00 |
| Approximatly Age: | 51-99 |
| Property Type: | Detached |
| Style: | Bungalow |
| Exterior: | Brick, Concrete |
| Garage Type: | Attached |
| (Parking/)Drive: | Private Do |
| Drive Parking Spaces: | 4 |
| Park #1 | |
| Parking Type: | Private Do |
| Park #2 | |
| Parking Type: | Private Do |
| Pool: | Indoor, |
| Approximatly Age: | 51-99 |
| Approximatly Square Footage: | 1500-2000 |
| Property Features: | Lake/Pond, Place Of Worship |
| CAC Included: | N |
| Water Included: | N |
| Cabel TV Included: | N |
| Common Elements Included: | N |
| Heat Included: | N |
| Parking Included: | N |
| Condo Tax Included: | N |
| Building Insurance Included: | N |
| Fireplace/Stove: | Y |
| Heat Type: | Forced Air |
| Central Air Conditioning: | Central Air |
| Central Vac: | N |
| Laundry Level: | Syste |
| Ensuite Laundry: | F |
| Sewers: | Sewer |
$
%
Years
This calculator is for demonstration purposes only. Always consult a professional
financial advisor before making personal financial decisions.
| Although the information displayed is believed to be accurate, no warranties or representations are made of any kind. |
| MII REALTY POINT |
|
|

Aneta Andrews
Broker
Dir:
416-576-5339
Bus:
905-278-3500
Fax:
1-888-407-8605
| Book Showing | Email a Friend |
Jump To:
At a Glance:
| Type: | Freehold - Detached |
| Area: | Halton |
| Municipality: | Burlington |
| Neighbourhood: | Bayview |
| Style: | Bungalow |
| Approximate Age: | 51-99 |
| Tax: | $10,225 |
| Beds: | 2+2 |
| Baths: | 3 |
| Fireplace: | Y |
| Pool: | Indoor, |
Locatin Map:
Payment Calculator:

