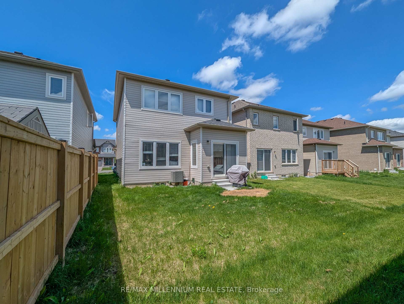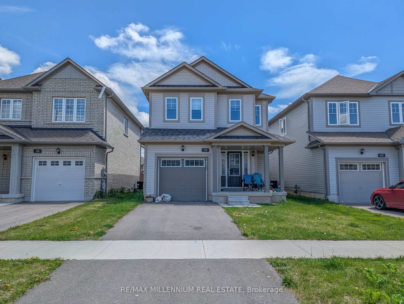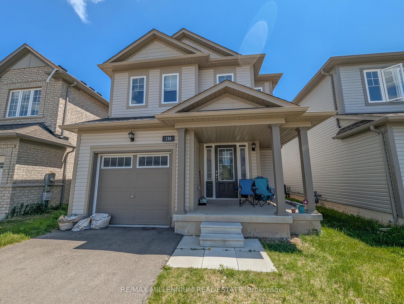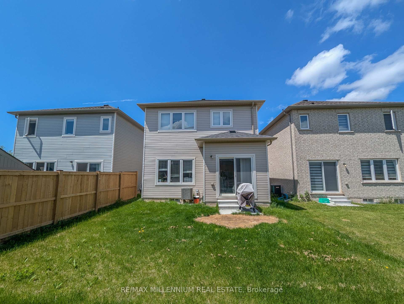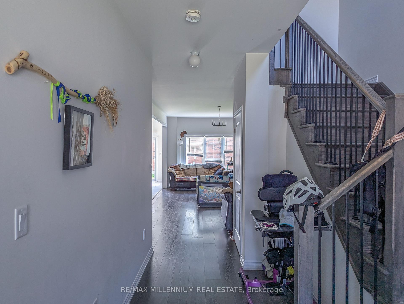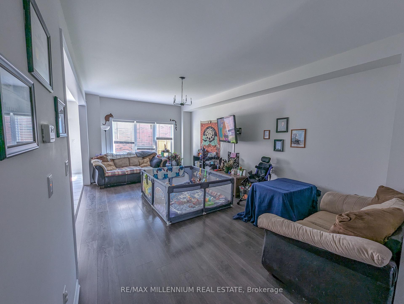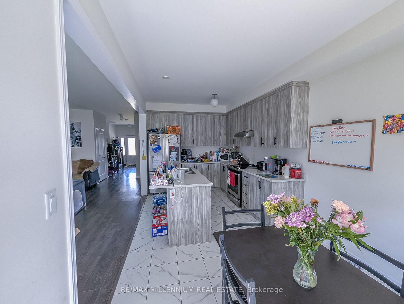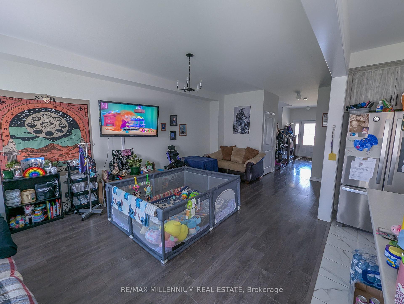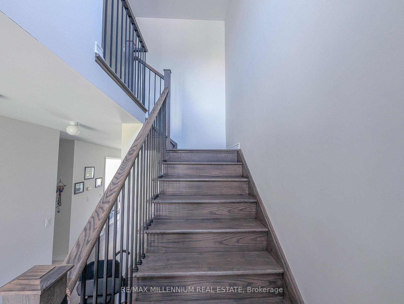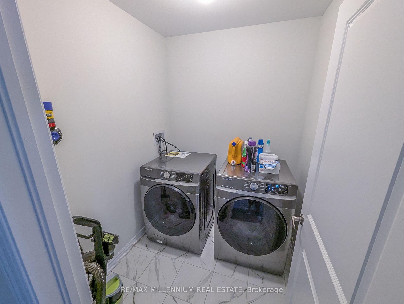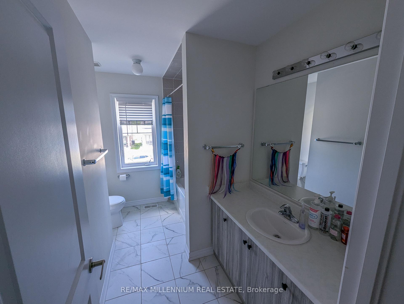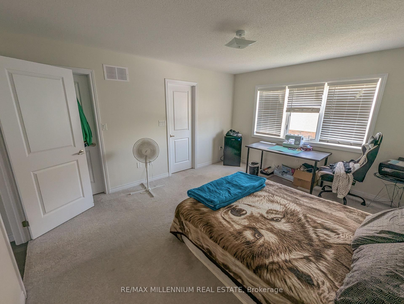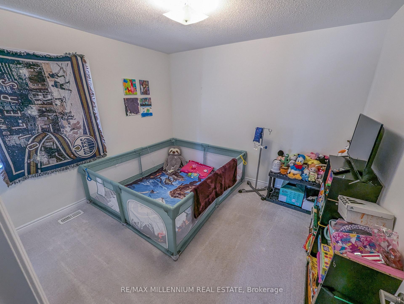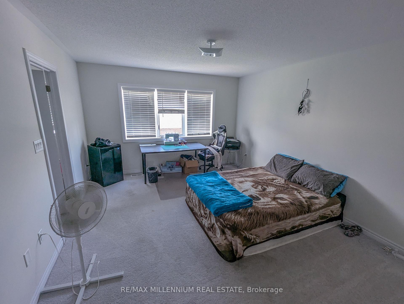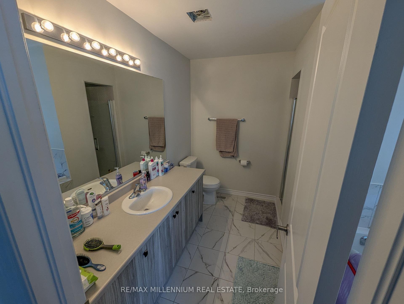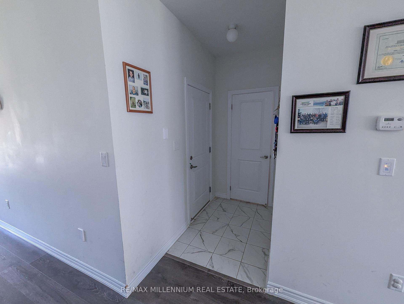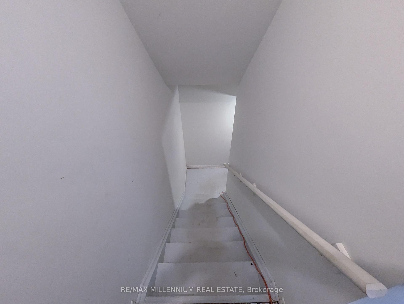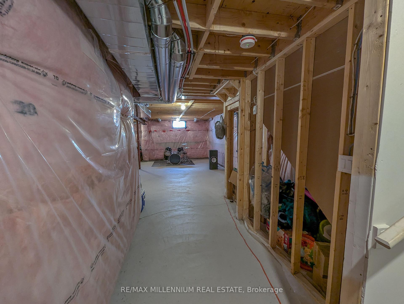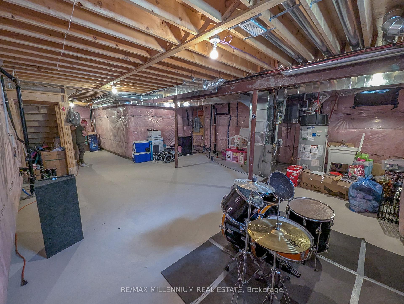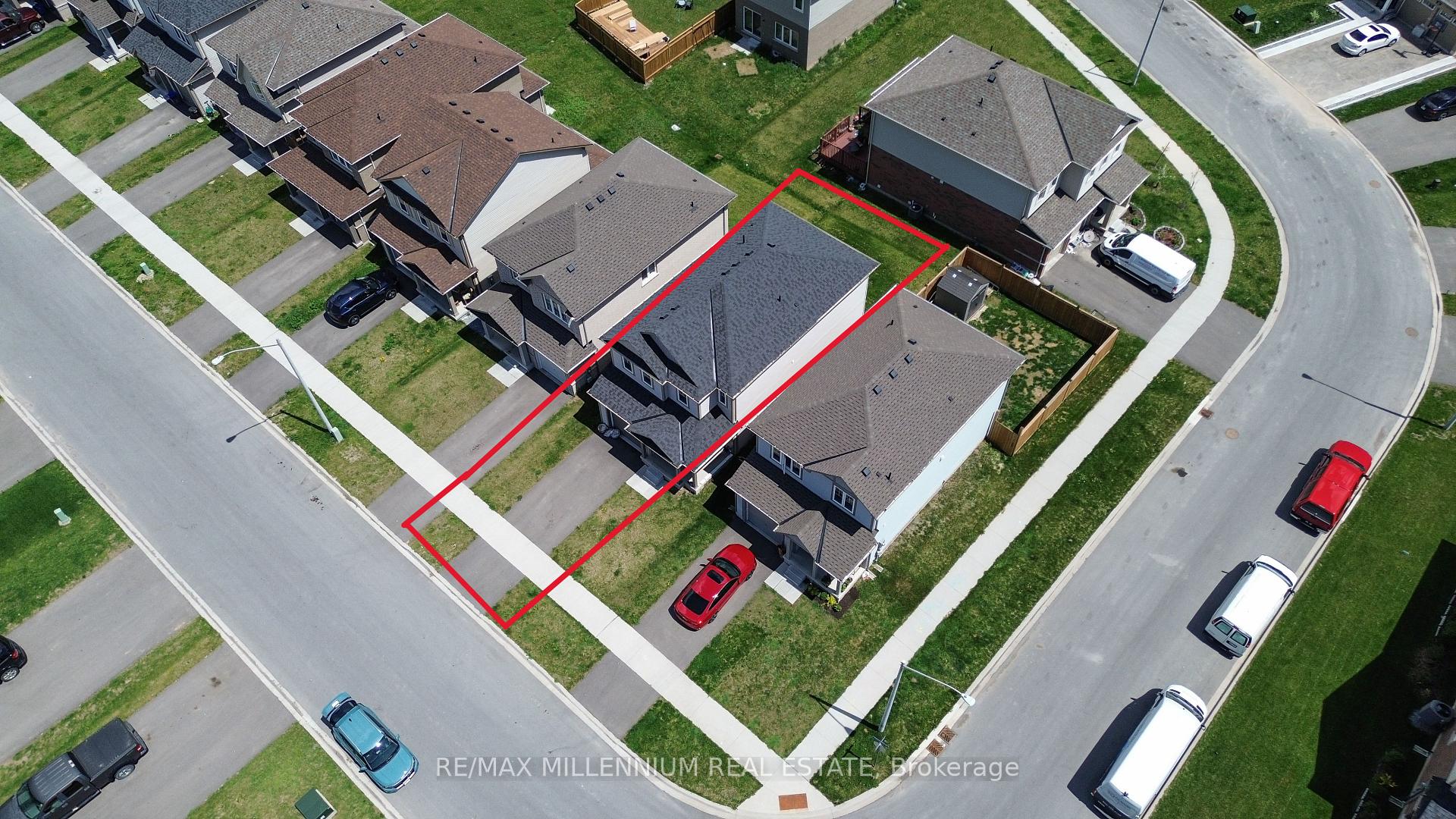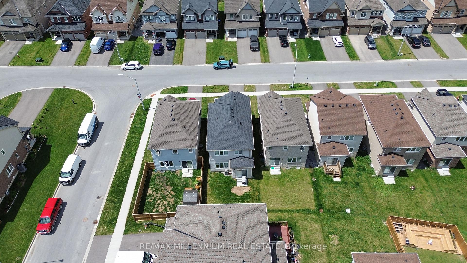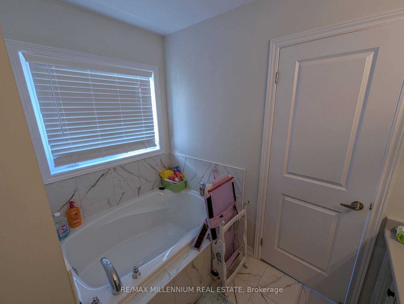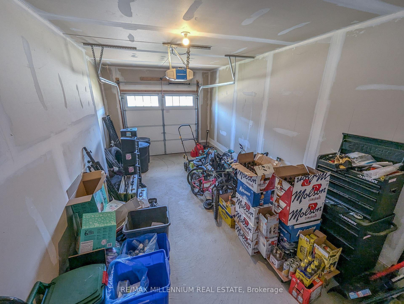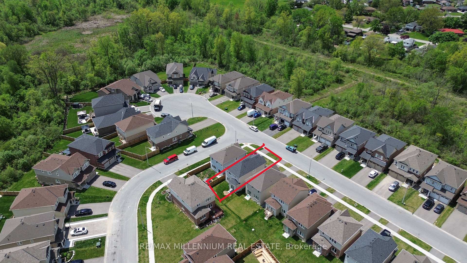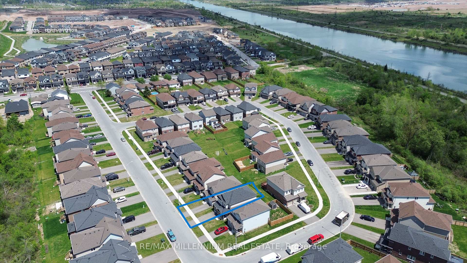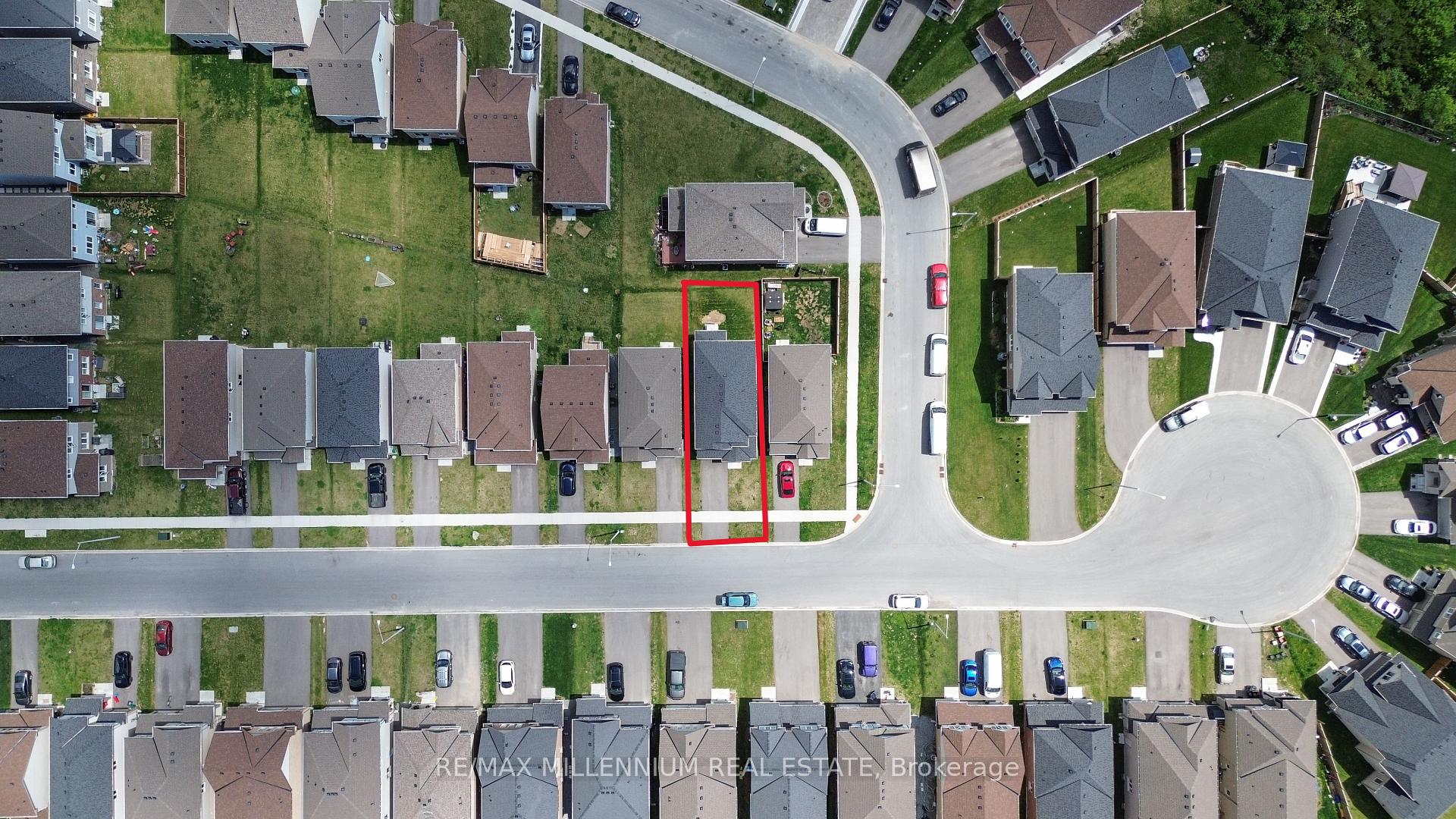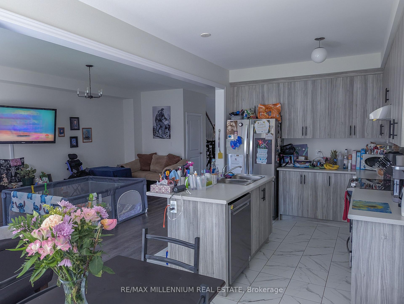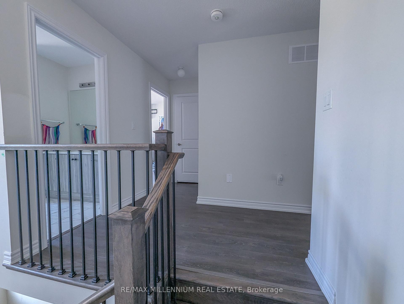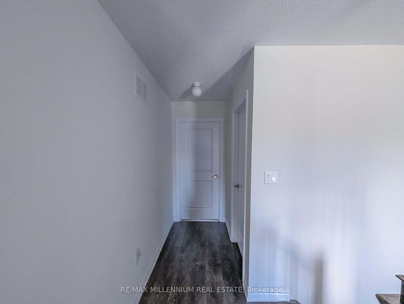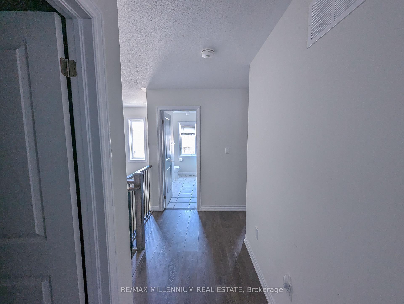$750,000
Available - For Sale
Listing ID: X12152406
136 Tumblewood Plac , Welland, L3B 0J3, Niagara
| !!!Excellent opportunity to own a bright 3 bedroom,3 Washroom Deteched home in the Most SuccessfulNew Community In The Heart Of Niagara. Hardwood on main floor. Open Concept Kitchen With Center Island. The Laundry Conveniently Located On The Second Floor. The basement offers a blank canvas for you to create your dream space tailored to your preferences. A Thriving Area Only Minutes AwayFrom Golf Clubs And Recreation And Major Amenities. Close To Well and Canal Backs onto Green Space &Nickel Beach. Boat Races At International Flat -Water Center Down The Road. Niagara wine region means countless opportunities to navigate life your way. This home truly combines comfort, style, and the potential for personalization. |
| Price | $750,000 |
| Taxes: | $5375.00 |
| Assessment Year: | 2024 |
| Occupancy: | Tenant |
| Address: | 136 Tumblewood Plac , Welland, L3B 0J3, Niagara |
| Acreage: | 2-4.99 |
| Directions/Cross Streets: | Forks Rd East & Elm St |
| Rooms: | 6 |
| Bedrooms: | 3 |
| Bedrooms +: | 0 |
| Family Room: | T |
| Basement: | Full |
| Level/Floor | Room | Length(ft) | Width(ft) | Descriptions | |
| Room 1 | Main | Family Ro | 11.97 | 20.99 | Hardwood Floor |
| Room 2 | Main | Dining Ro | 9.61 | 10.99 | Combined w/Kitchen |
| Room 3 | Main | Kitchen | 9.61 | 10.99 | Combined w/Dining |
| Room 4 | Second | Primary B | 12.5 | 14.99 | Walk-In Closet(s) |
| Room 5 | Second | Bedroom 2 | 10.99 | 10 | Broadloom |
| Room 6 | Second | Bedroom 3 | 10.5 | 10.59 | Broadloom |
| Washroom Type | No. of Pieces | Level |
| Washroom Type 1 | 4 | Second |
| Washroom Type 2 | 2 | Main |
| Washroom Type 3 | 3 | Second |
| Washroom Type 4 | 0 | |
| Washroom Type 5 | 0 |
| Total Area: | 0.00 |
| Approximatly Age: | 0-5 |
| Property Type: | Detached |
| Style: | 2-Storey |
| Exterior: | Brick, Vinyl Siding |
| Garage Type: | Attached |
| (Parking/)Drive: | Private |
| Drive Parking Spaces: | 2 |
| Park #1 | |
| Parking Type: | Private |
| Park #2 | |
| Parking Type: | Private |
| Pool: | None |
| Approximatly Age: | 0-5 |
| Approximatly Square Footage: | 1500-2000 |
| CAC Included: | N |
| Water Included: | N |
| Cabel TV Included: | N |
| Common Elements Included: | N |
| Heat Included: | N |
| Parking Included: | N |
| Condo Tax Included: | N |
| Building Insurance Included: | N |
| Fireplace/Stove: | N |
| Heat Type: | Forced Air |
| Central Air Conditioning: | Central Air |
| Central Vac: | N |
| Laundry Level: | Syste |
| Ensuite Laundry: | F |
| Sewers: | Sewer |
$
%
Years
This calculator is for demonstration purposes only. Always consult a professional
financial advisor before making personal financial decisions.
| Although the information displayed is believed to be accurate, no warranties or representations are made of any kind. |
| RE/MAX MILLENNIUM REAL ESTATE |
|
|

Aneta Andrews
Broker
Dir:
416-576-5339
Bus:
905-278-3500
Fax:
1-888-407-8605
| Book Showing | Email a Friend |
Jump To:
At a Glance:
| Type: | Freehold - Detached |
| Area: | Niagara |
| Municipality: | Welland |
| Neighbourhood: | 774 - Dain City |
| Style: | 2-Storey |
| Approximate Age: | 0-5 |
| Tax: | $5,375 |
| Beds: | 3 |
| Baths: | 3 |
| Fireplace: | N |
| Pool: | None |
Locatin Map:
Payment Calculator:

