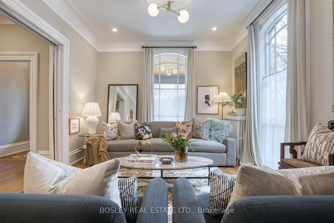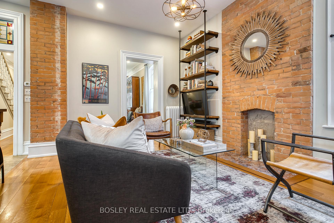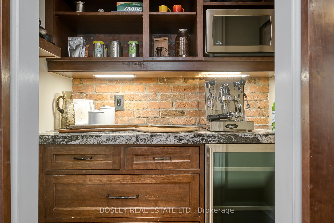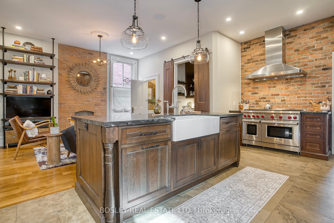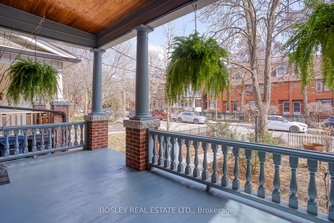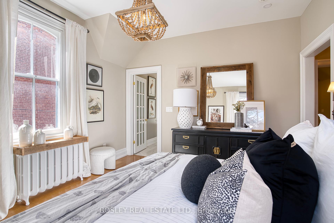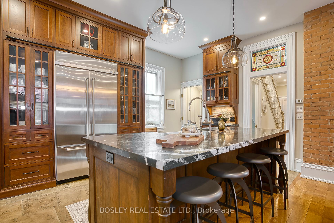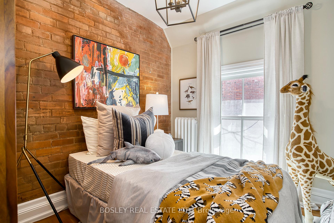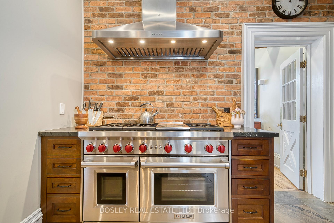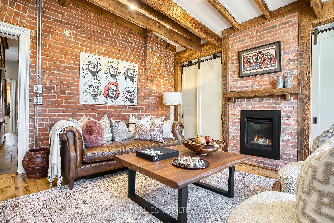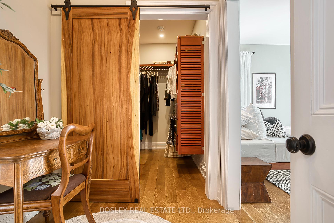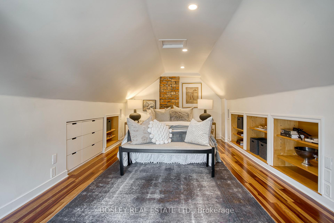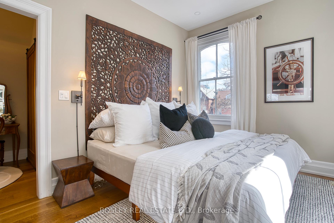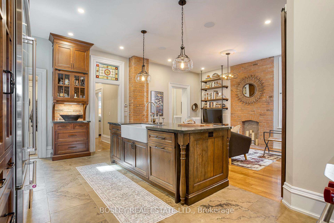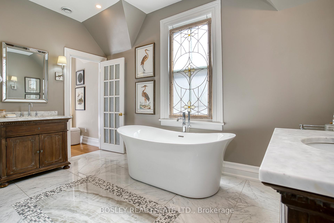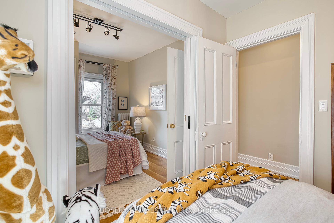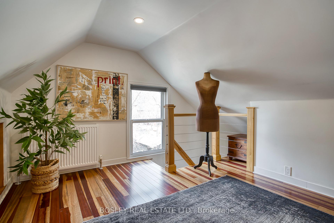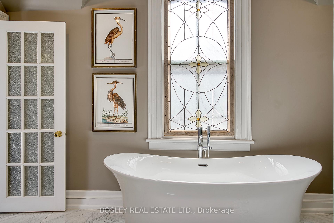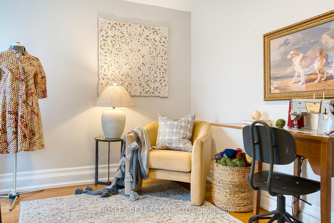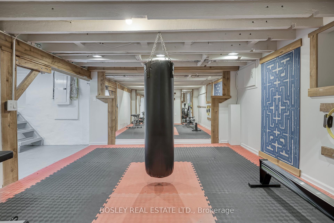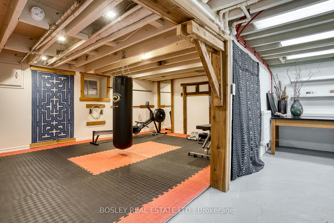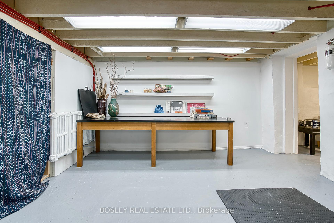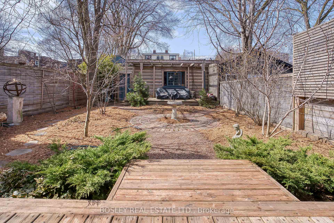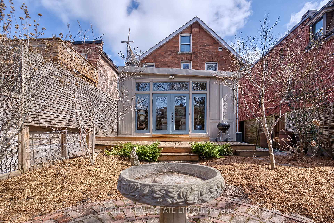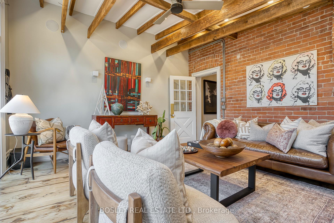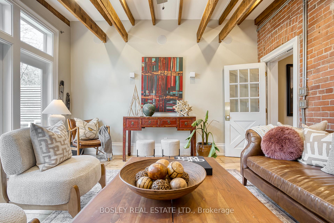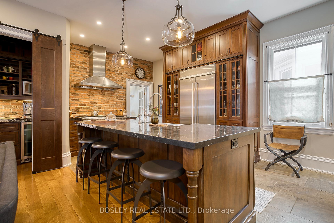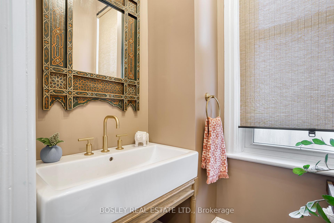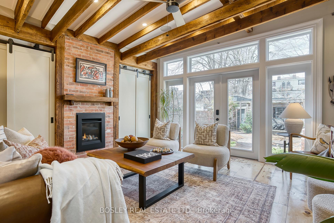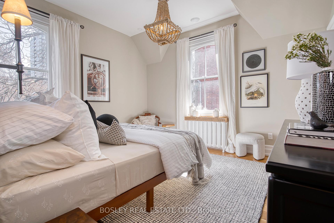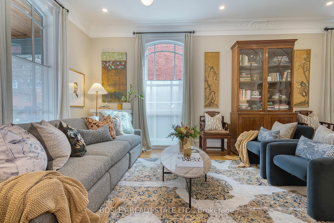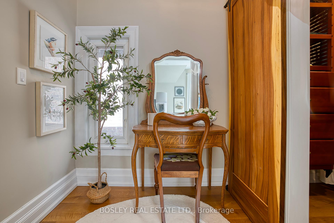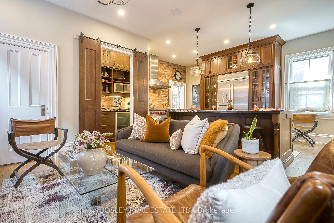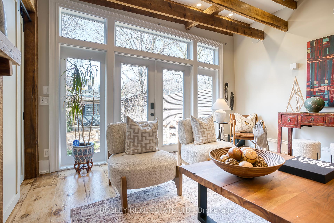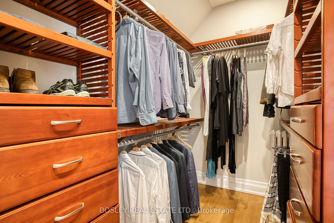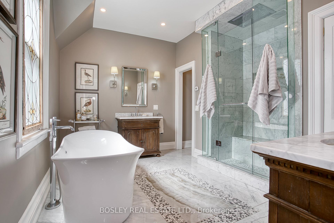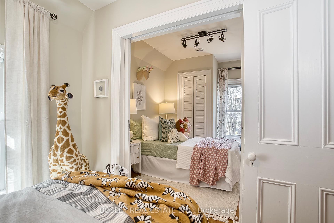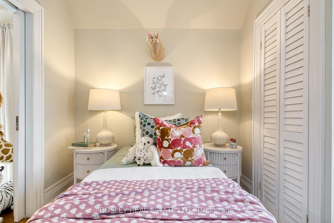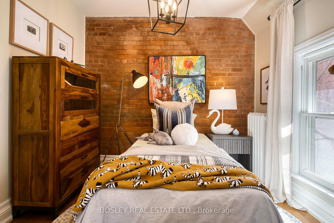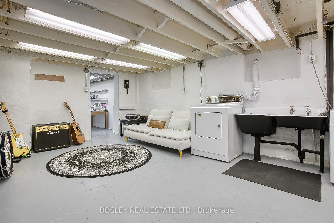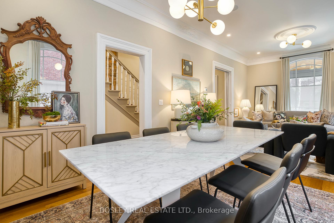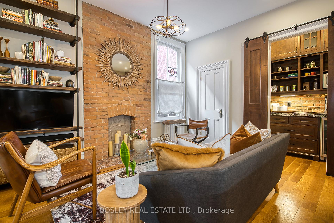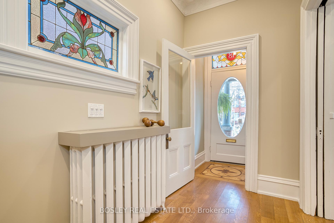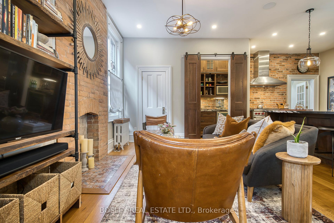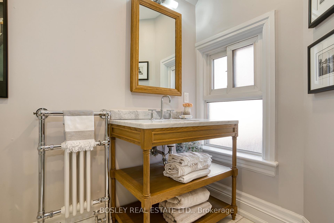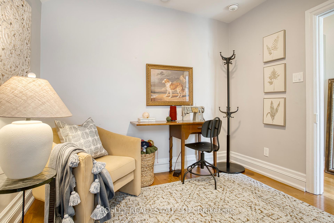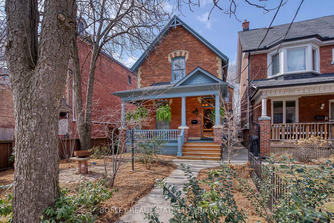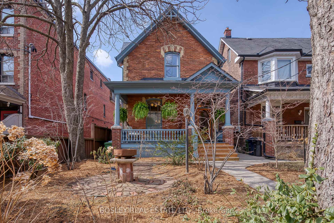$1,999,999
Available - For Sale
Listing ID: W12140927
18 Gwynne Aven , Toronto, M6K 2C3, Toronto
| Restored Victorian Beauty in South Parkdale Circa 1885. Meticulously restored and thoughtfully updated, this spectacular 2.5-storey detached Victorian blends timeless character with modern luxury. Set on a rare 27' x 163' extra-deep lot, this one-of-a-kind home offers 4 bedrooms and 3 bathrooms, with elegant finishes and functional living spaces throughout. Step inside to soaring 10 ceilings, sun-filled principal rooms, and beautiful floor-to-ceiling windows. Rich hard wood floors, a gas fireplace, and stained glass accents preserve the homes historic charm.The open-concept living and dining areas flow into a designer kitchen featuring custom solid cherry cabinetry, a large island, stone countertops, heated floors, and premium appliances:Wolf gas range, KitchenAid built-in fridge, and Miele dishwasher. A walk-in butlers pantry with a bar fridge adds style and storage. The kitchen is open to a warm sitting room and includes a main floor powder room. The family room, once the original coach house, was seamlessly integrated into the home and now features exposed brick, a gas fireplace, and floor-to-ceiling windows overlooking the landscaped backyard. Built-in speakers in the kitchen, living room, and sunroom enhance everyday living. Upstairs, the primary suite is a private retreat with a walk-in closet and luxurious ensuite with a marble shower, soaking tub, and two Restoration Hardware vanities. The second floor includes two additional bedrooms and a stylish main bath. The third floor features a spacious fourth bedroom with treetop views. A detached 2-car garage off the lane offers laneway house potential, adding future value to this exceptional property. |
| Price | $1,999,999 |
| Taxes: | $8383.19 |
| Occupancy: | Owner |
| Address: | 18 Gwynne Aven , Toronto, M6K 2C3, Toronto |
| Directions/Cross Streets: | King and Dufferin |
| Rooms: | 10 |
| Rooms +: | 3 |
| Bedrooms: | 4 |
| Bedrooms +: | 0 |
| Family Room: | T |
| Basement: | Partially Fi |
| Level/Floor | Room | Length(ft) | Width(ft) | Descriptions | |
| Room 1 | Main | Foyer | 22.83 | 5.84 | Hardwood Floor |
| Room 2 | Main | Living Ro | 13.48 | 12.07 | Hardwood Floor, Large Window, Combined w/Dining |
| Room 3 | Main | Dining Ro | 12.82 | 12 | Hardwood Floor, Large Window, Combined w/Living |
| Room 4 | Main | Kitchen | 18.99 | 10.82 | Tile Floor, Stainless Steel Appl, Side Door |
| Room 5 | Main | Family Ro | 14.6 | 11.74 | Hardwood Floor, Fireplace, Window |
| Room 6 | Main | Sunroom | 14.01 | 14.17 | Hardwood Floor, W/O To Yard, Fireplace |
| Room 7 | Second | Primary B | 12.82 | 11.84 | Walk-In Closet(s), Hardwood Floor, 5 Pc Ensuite |
| Room 8 | Second | Bedroom | 10.33 | 9.32 | Hardwood Floor, Closet, Window |
| Room 9 | Second | Bedroom | 9.32 | 8.17 | Hardwood Floor, Pocket Doors |
| Room 10 | Second | Office | 7.35 | 9.41 | Hardwood Floor, Window |
| Room 11 | Third | Bedroom | 18.99 | 9.68 | Hardwood Floor, Window, B/I Closet |
| Room 12 | Basement | Exercise | 12 | 16.01 |
| Washroom Type | No. of Pieces | Level |
| Washroom Type 1 | 2 | Main |
| Washroom Type 2 | 3 | Second |
| Washroom Type 3 | 5 | Second |
| Washroom Type 4 | 0 | |
| Washroom Type 5 | 0 |
| Total Area: | 0.00 |
| Approximatly Age: | 100+ |
| Property Type: | Detached |
| Style: | 2 1/2 Storey |
| Exterior: | Brick |
| Garage Type: | Detached |
| (Parking/)Drive: | Lane |
| Drive Parking Spaces: | 1 |
| Park #1 | |
| Parking Type: | Lane |
| Park #2 | |
| Parking Type: | Lane |
| Pool: | None |
| Approximatly Age: | 100+ |
| Approximatly Square Footage: | 2500-3000 |
| Property Features: | Fenced Yard, Library |
| CAC Included: | N |
| Water Included: | N |
| Cabel TV Included: | N |
| Common Elements Included: | N |
| Heat Included: | N |
| Parking Included: | N |
| Condo Tax Included: | N |
| Building Insurance Included: | N |
| Fireplace/Stove: | Y |
| Heat Type: | Water |
| Central Air Conditioning: | Central Air |
| Central Vac: | N |
| Laundry Level: | Syste |
| Ensuite Laundry: | F |
| Elevator Lift: | False |
| Sewers: | Sewer |
$
%
Years
This calculator is for demonstration purposes only. Always consult a professional
financial advisor before making personal financial decisions.
| Although the information displayed is believed to be accurate, no warranties or representations are made of any kind. |
| BOSLEY REAL ESTATE LTD. |
|
|

Aneta Andrews
Broker
Dir:
416-576-5339
Bus:
905-278-3500
Fax:
1-888-407-8605
| Virtual Tour | Book Showing | Email a Friend |
Jump To:
At a Glance:
| Type: | Freehold - Detached |
| Area: | Toronto |
| Municipality: | Toronto W01 |
| Neighbourhood: | South Parkdale |
| Style: | 2 1/2 Storey |
| Approximate Age: | 100+ |
| Tax: | $8,383.19 |
| Beds: | 4 |
| Baths: | 3 |
| Fireplace: | Y |
| Pool: | None |
Locatin Map:
Payment Calculator:

