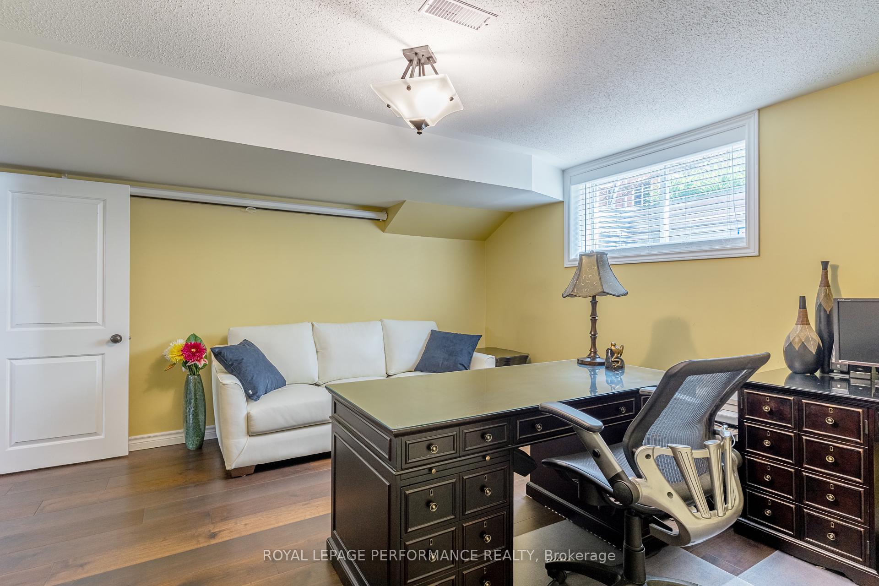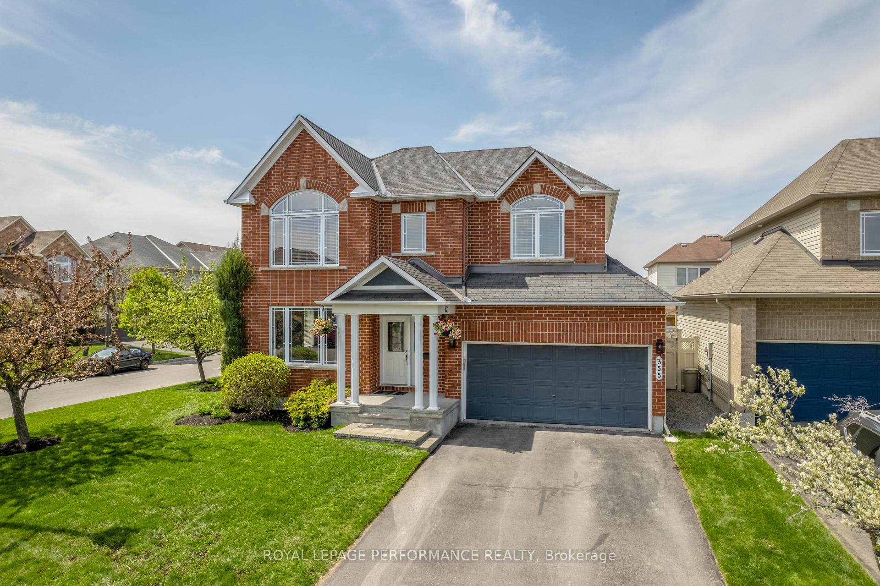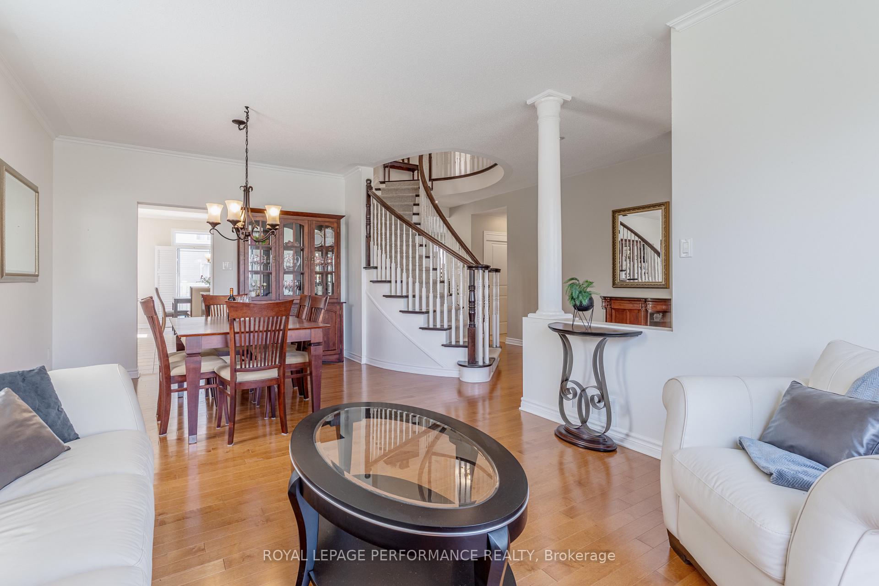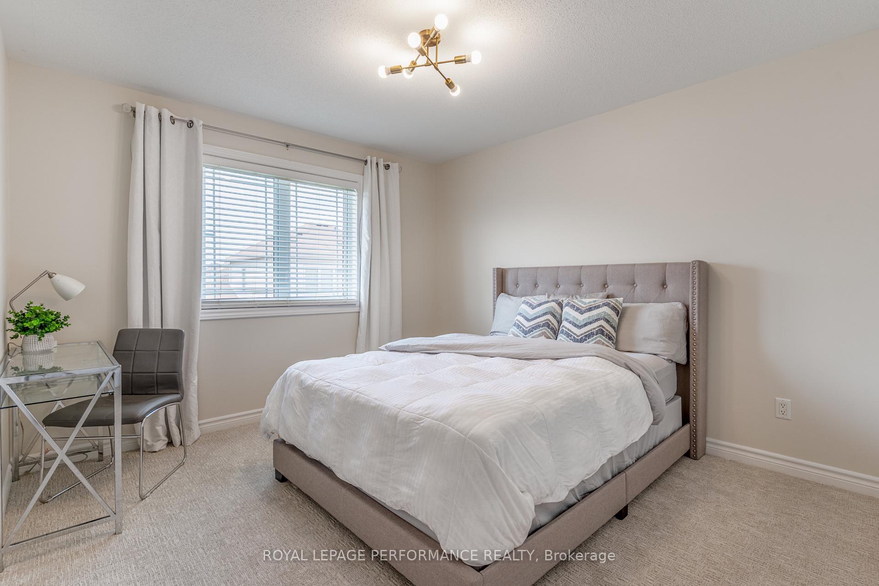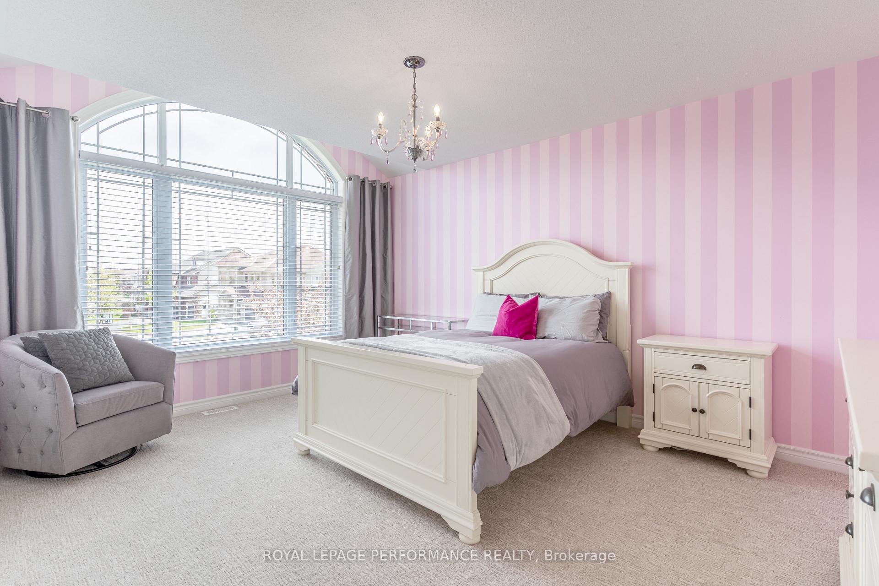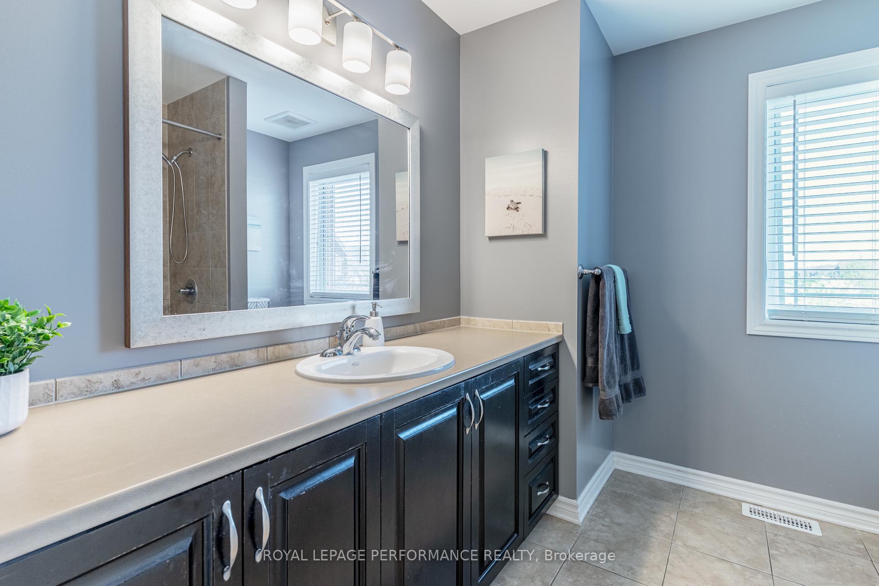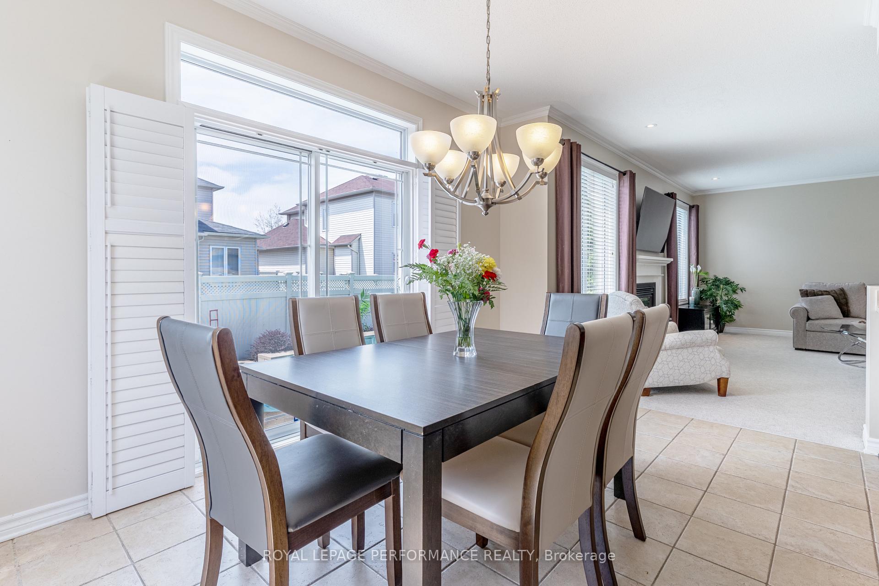$949,000
Available - For Sale
Listing ID: X12148990
355 Goldenbrook Way , Orleans - Cumberland and Area, K4A 0L2, Ottawa
| Welcome to this stunning 4 + 1 bedroom, 3 bathroom family home in the heart of Orleans, offering over 2,500 sq. ft. of thoughtfully designed living space on a premium corner lot. Step inside and be greeted with 9-foot ceilings, elegant hardwood floors, and a grand staircase that sets the tone for this beautifully maintained home. The spacious layout includes formal living and dining areas, a cozy family room with gas fireplace, and a kitchen featuring granite countertops, stainless steel appliances, rich cabinetry, and a functional centre island, perfect for both everyday living and entertaining. Upstairs, you'll find four bright, generously sized bedrooms, including the primary suite with a walk-in closet and 4-piece ensuite complete with soaker tub and glass shower. The fully finished basement offers a large rec room, ideal for movie nights by the fire. The additional separate bedroom is perfect for guests or a large office. Outside, your private backyard retreat awaits with an interlock patio and beautifully landscaped surroundings. Enjoy a saltwater in-ground pool with cascading waterfalls and a Aqualink automation system, making it easy to manage from anywhere. Located near schools, parks, shopping, and transit, this move-in ready home blends comfort, style, and convenience in one of Orleans most desirable communities. |
| Price | $949,000 |
| Taxes: | $6183.00 |
| Occupancy: | Owner |
| Address: | 355 Goldenbrook Way , Orleans - Cumberland and Area, K4A 0L2, Ottawa |
| Directions/Cross Streets: | Tenth Line Rd and Brian Coburn Blvd E. |
| Rooms: | 9 |
| Rooms +: | 2 |
| Bedrooms: | 4 |
| Bedrooms +: | 1 |
| Family Room: | T |
| Basement: | Finished, Full |
| Level/Floor | Room | Length(ft) | Width(ft) | Descriptions | |
| Room 1 | Main | Living Ro | 10.4 | 12 | Hardwood Floor |
| Room 2 | Main | Dining Ro | 11.32 | 13.48 | |
| Room 3 | Main | Kitchen | 10.5 | 13.97 | Centre Island, Tile Floor, Stainless Steel Appl |
| Room 4 | Main | Breakfast | 9.28 | 14.6 | |
| Room 5 | Main | Family Ro | 13.32 | 19.06 | |
| Room 6 | Main | Powder Ro | 5.87 | 4.92 | 2 Pc Bath |
| Room 7 | Second | Primary B | 18.53 | 13.58 | |
| Room 8 | Second | Bedroom 2 | 15.15 | 12.82 | |
| Room 9 | Second | Bedroom 3 | 11.97 | 10.96 | |
| Room 10 | Second | Bedroom 4 | 14.37 | 11.02 | |
| Room 11 | Second | Bathroom | 10.23 | 9.91 | 4 Pc Ensuite, Soaking Tub |
| Room 12 | Second | Bathroom | 8.53 | 7.77 | 4 Pc Bath |
| Room 13 | Second | Laundry | 6.4 | 6.99 | |
| Room 14 | Basement | Recreatio | 18.99 | 19.22 | Stone Fireplace |
| Room 15 | Basement | Office | 14.46 | 13.05 |
| Washroom Type | No. of Pieces | Level |
| Washroom Type 1 | 2 | Main |
| Washroom Type 2 | 4 | Second |
| Washroom Type 3 | 0 | |
| Washroom Type 4 | 0 | |
| Washroom Type 5 | 0 | |
| Washroom Type 6 | 2 | Main |
| Washroom Type 7 | 4 | Second |
| Washroom Type 8 | 0 | |
| Washroom Type 9 | 0 | |
| Washroom Type 10 | 0 |
| Total Area: | 0.00 |
| Property Type: | Detached |
| Style: | 2-Storey |
| Exterior: | Brick |
| Garage Type: | Attached |
| Drive Parking Spaces: | 4 |
| Pool: | Inground |
| Approximatly Square Footage: | 2500-3000 |
| Property Features: | Fenced Yard, Park |
| CAC Included: | N |
| Water Included: | N |
| Cabel TV Included: | N |
| Common Elements Included: | N |
| Heat Included: | N |
| Parking Included: | N |
| Condo Tax Included: | N |
| Building Insurance Included: | N |
| Fireplace/Stove: | Y |
| Heat Type: | Forced Air |
| Central Air Conditioning: | Central Air |
| Central Vac: | N |
| Laundry Level: | Syste |
| Ensuite Laundry: | F |
| Sewers: | Sewer |
| Utilities-Cable: | A |
| Utilities-Hydro: | Y |
$
%
Years
This calculator is for demonstration purposes only. Always consult a professional
financial advisor before making personal financial decisions.
| Although the information displayed is believed to be accurate, no warranties or representations are made of any kind. |
| ROYAL LEPAGE PERFORMANCE REALTY |
|
|

Aneta Andrews
Broker
Dir:
416-576-5339
Bus:
905-278-3500
Fax:
1-888-407-8605
| Virtual Tour | Book Showing | Email a Friend |
Jump To:
At a Glance:
| Type: | Freehold - Detached |
| Area: | Ottawa |
| Municipality: | Orleans - Cumberland and Area |
| Neighbourhood: | 1118 - Avalon East |
| Style: | 2-Storey |
| Tax: | $6,183 |
| Beds: | 4+1 |
| Baths: | 3 |
| Fireplace: | Y |
| Pool: | Inground |
Locatin Map:
Payment Calculator:



















